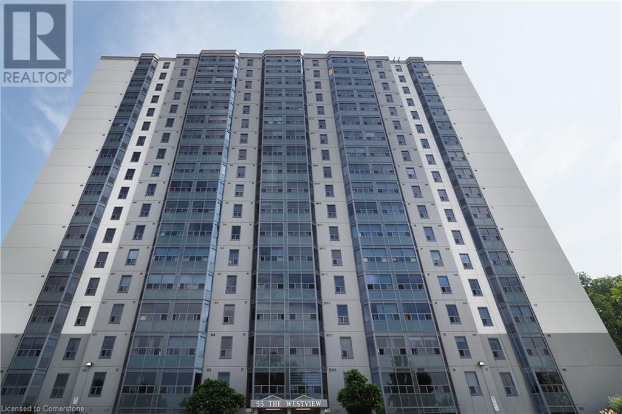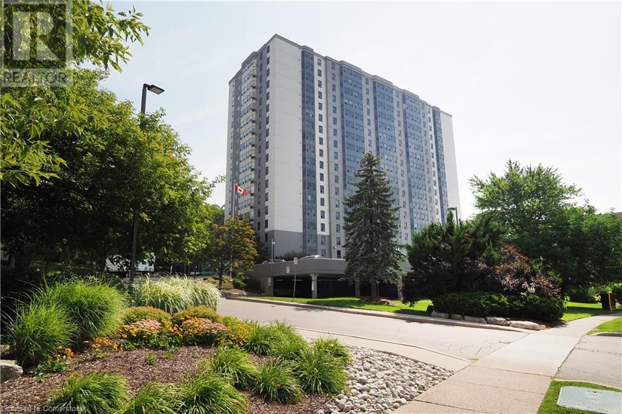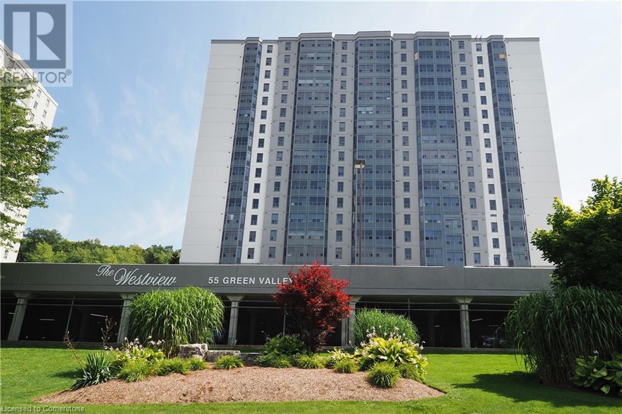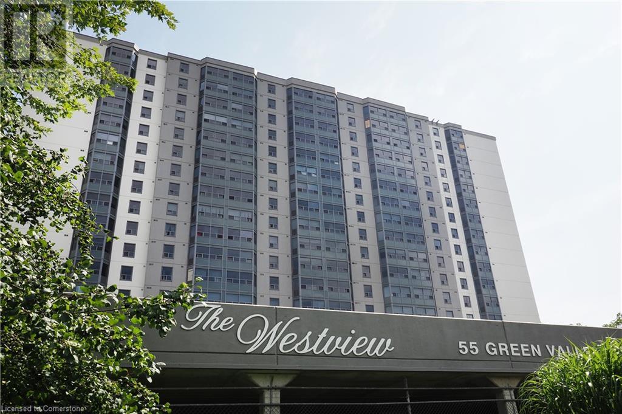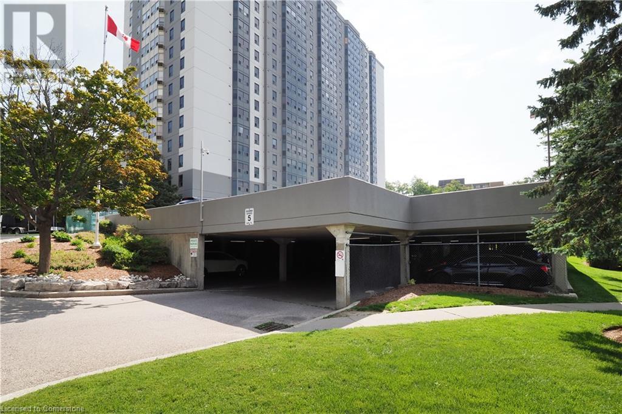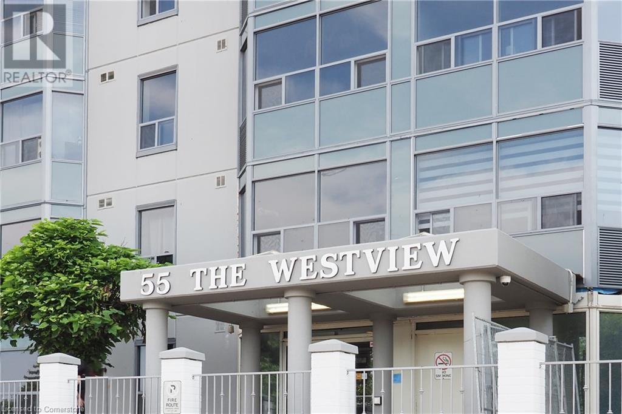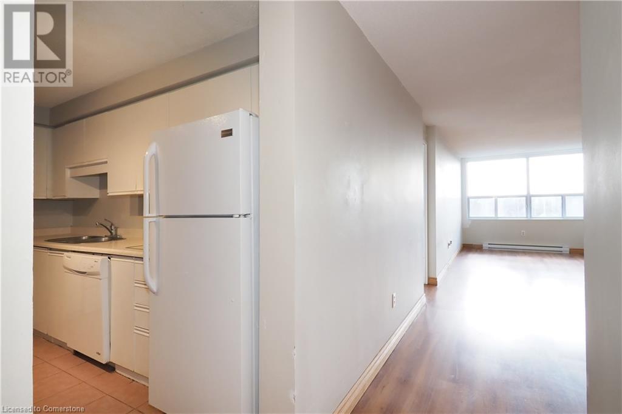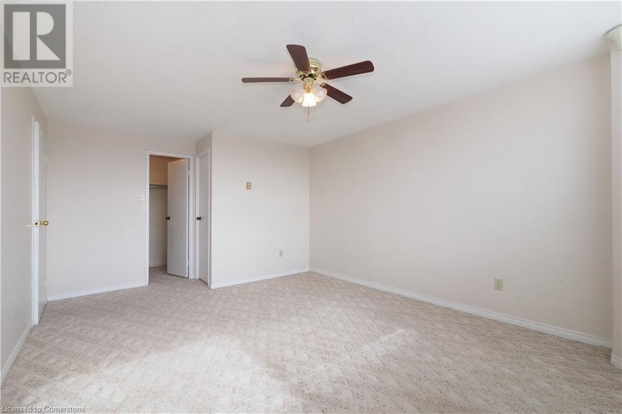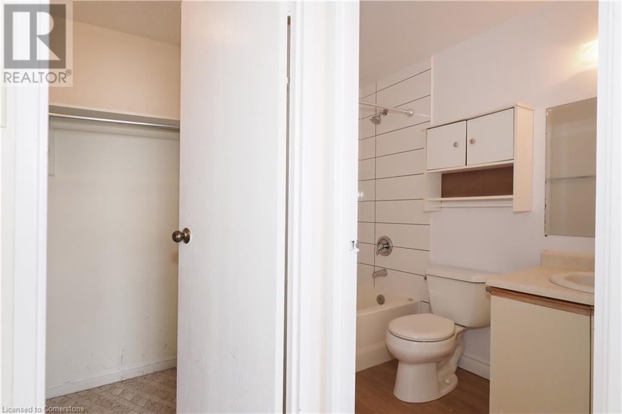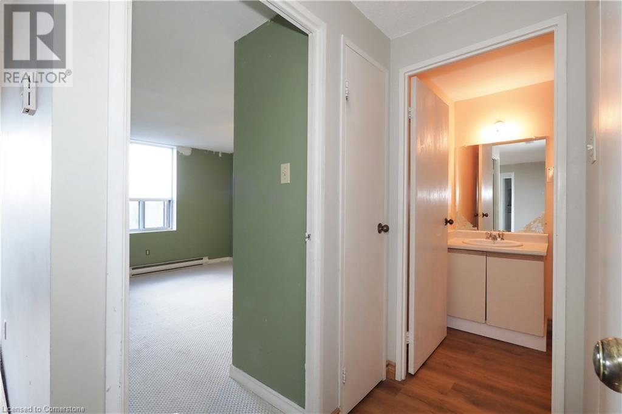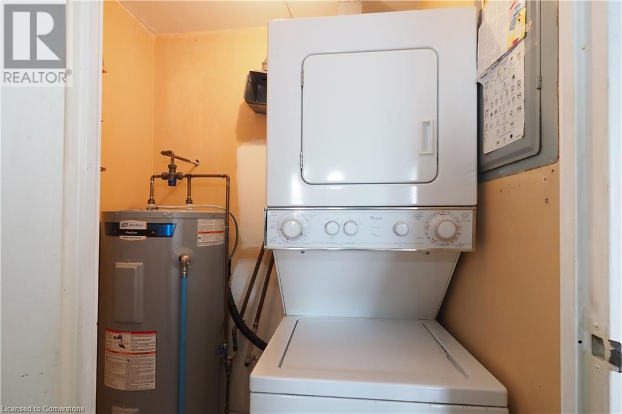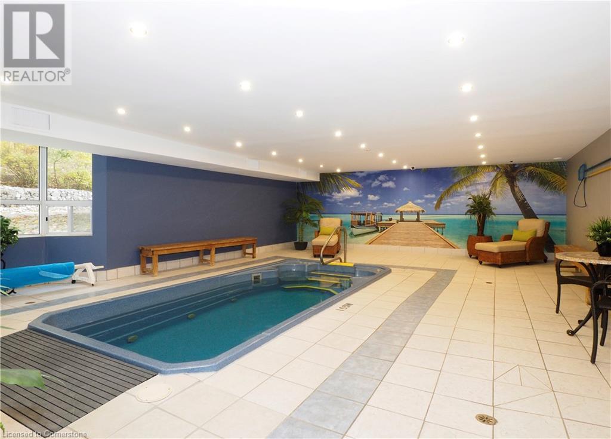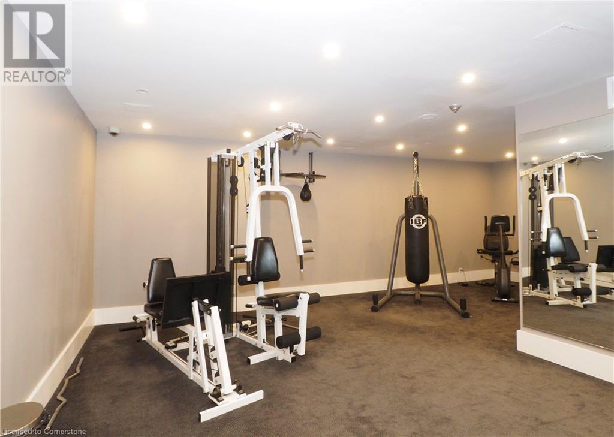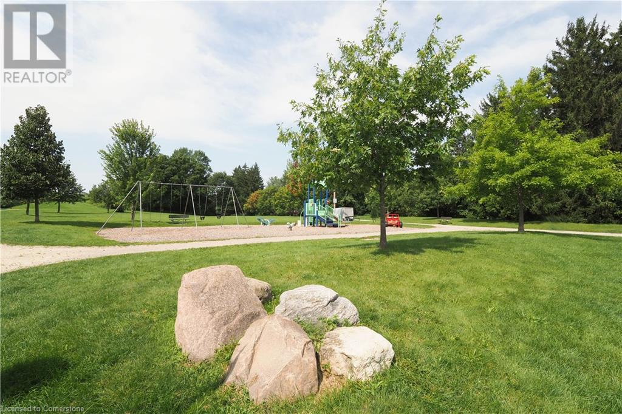55 Green Valley Drive Unit# 609 Kitchener, Ontario N2P 1Z6
Like This Property?
2 Bedroom
2 Bathroom
920 ft2
None
Baseboard Heaters
$349,900Maintenance, Insurance, Parking, Landscaping, Property Management, Water
$517 Monthly
Maintenance, Insurance, Parking, Landscaping, Property Management, Water
$517 MonthlyAttention Investors & First-Time Buyers! The Meadowfield Model offers incredible potential—a 2-bedroom, 2-bath condo with a beautiful view, priced to sell and ready for your personal touch. A little updating will go a long way in adding value. With low condo fees and one underground parking spot included, this is an ideal entry point into the market or a solid addition to your portfolio. Vacant and available for immediate possession—start earning rental income or move in without delay. The well-maintained building features top-tier amenities: indoor pool, sauna, gym, party room, car wash, and three elevators for easy access. Steps to shopping, close to Conestoga College, and just minutes to Hwy 401 and 7/8. Transit routes right outside make this a commuter-friendly location. Don’t miss out on this POS - call your agent to book a showing today! (id:8999)
Property Details
| MLS® Number | 40715072 |
| Property Type | Single Family |
| Amenities Near By | Airport, Golf Nearby, Hospital, Park, Place Of Worship, Playground, Schools, Shopping, Ski Area |
| Community Features | Quiet Area, School Bus |
| Equipment Type | None |
| Features | Southern Exposure, Backs On Greenbelt, Conservation/green Belt |
| Parking Space Total | 1 |
| Rental Equipment Type | None |
Building
| Bathroom Total | 2 |
| Bedrooms Above Ground | 2 |
| Bedrooms Total | 2 |
| Amenities | Car Wash, Exercise Centre, Party Room |
| Appliances | Dishwasher, Dryer, Refrigerator, Stove, Washer |
| Basement Type | None |
| Constructed Date | 1989 |
| Construction Style Attachment | Attached |
| Cooling Type | None |
| Exterior Finish | Stucco |
| Fire Protection | Alarm System |
| Fixture | Ceiling Fans |
| Heating Fuel | Electric |
| Heating Type | Baseboard Heaters |
| Stories Total | 1 |
| Size Interior | 920 Ft2 |
| Type | Apartment |
| Utility Water | Municipal Water |
Parking
| Underground | |
| Visitor Parking |
Land
| Access Type | Highway Access |
| Acreage | No |
| Land Amenities | Airport, Golf Nearby, Hospital, Park, Place Of Worship, Playground, Schools, Shopping, Ski Area |
| Sewer | Municipal Sewage System |
| Size Total Text | Unknown |
| Zoning Description | R2dc5 |
Rooms
| Level | Type | Length | Width | Dimensions |
|---|---|---|---|---|
| Main Level | Bedroom | 12'0'' x 11'0'' | ||
| Main Level | 4pc Bathroom | Measurements not available | ||
| Main Level | Primary Bedroom | 16'8'' x 11'9'' | ||
| Main Level | 4pc Bathroom | Measurements not available | ||
| Main Level | Living Room | 16'6'' x 11'7'' | ||
| Main Level | Dining Room | 11'7'' x 8'6'' | ||
| Main Level | Kitchen | 12'0'' x 10'6'' | ||
| Main Level | Foyer | 7'0'' x 5'0'' |
https://www.realtor.ca/real-estate/28151130/55-green-valley-drive-unit-609-kitchener

