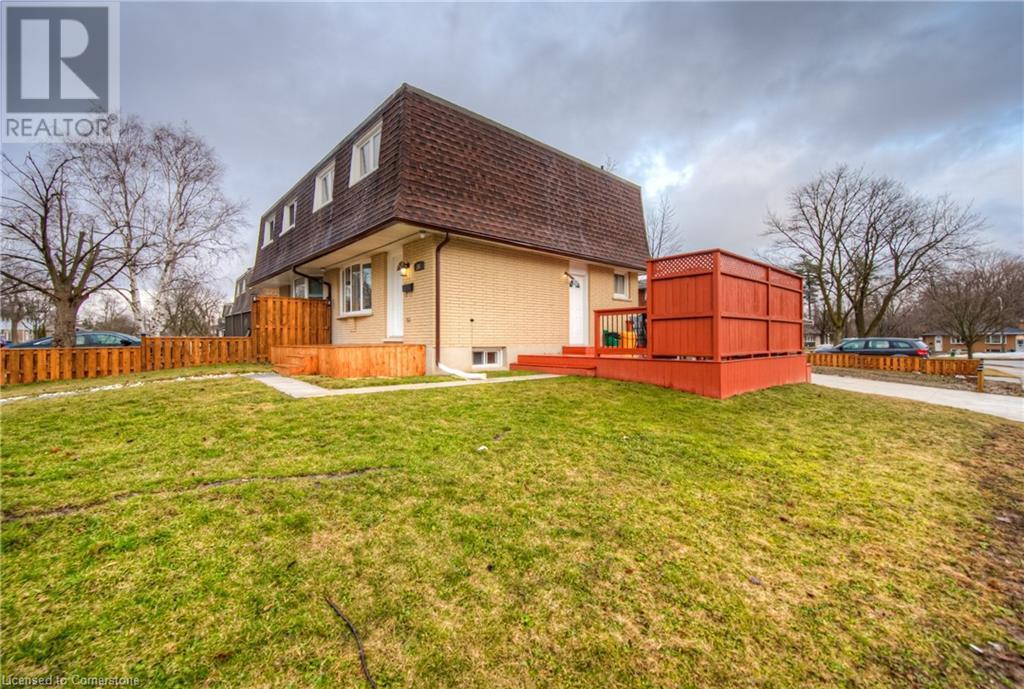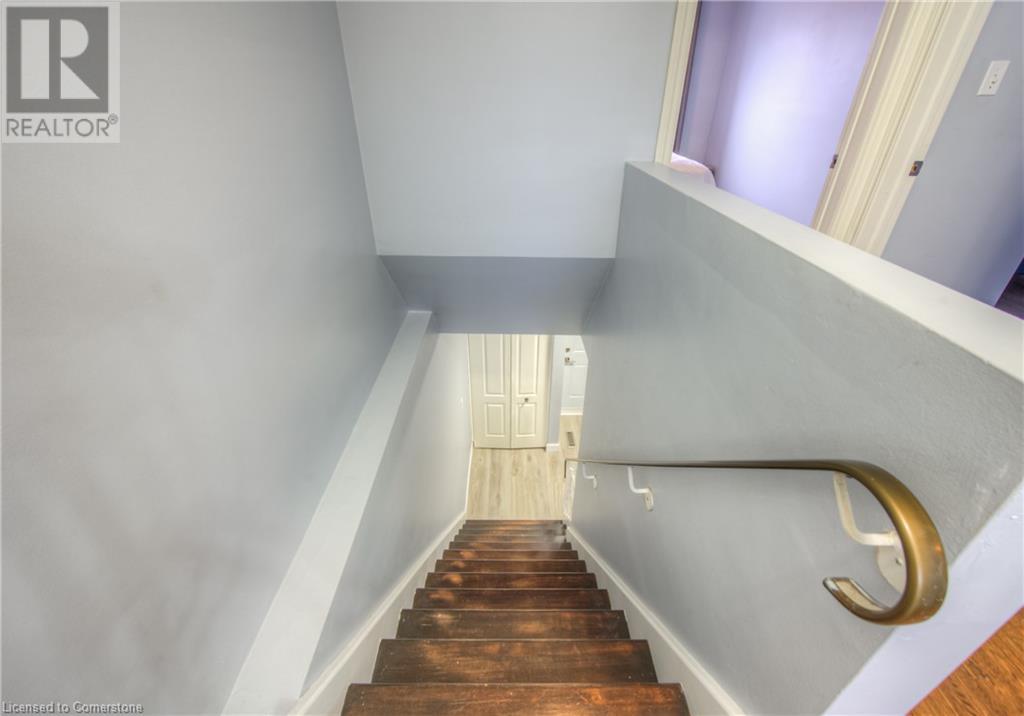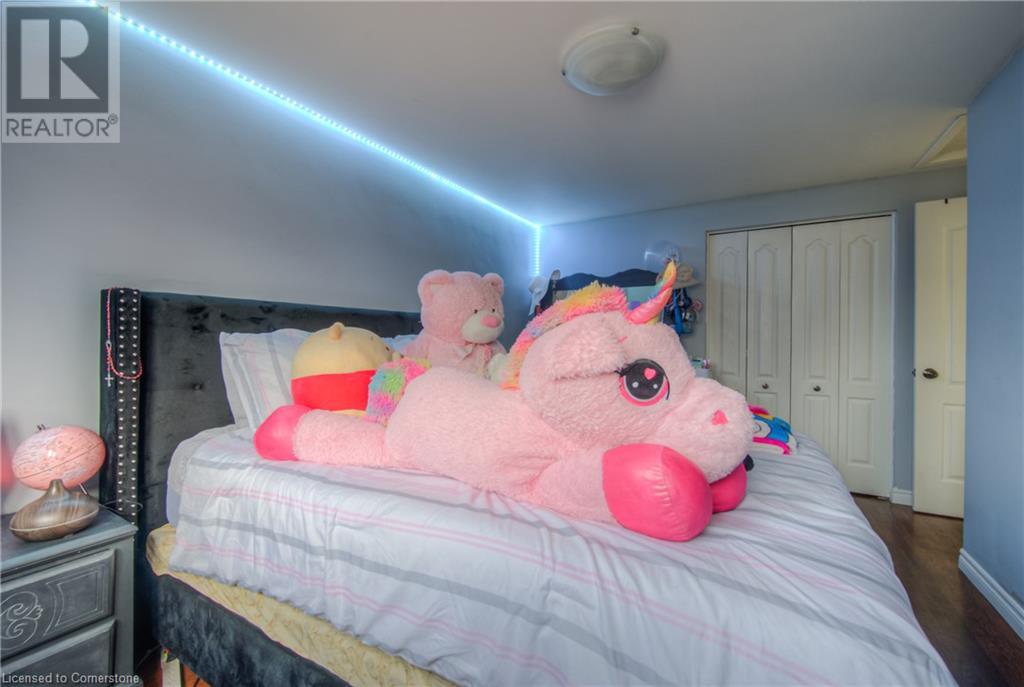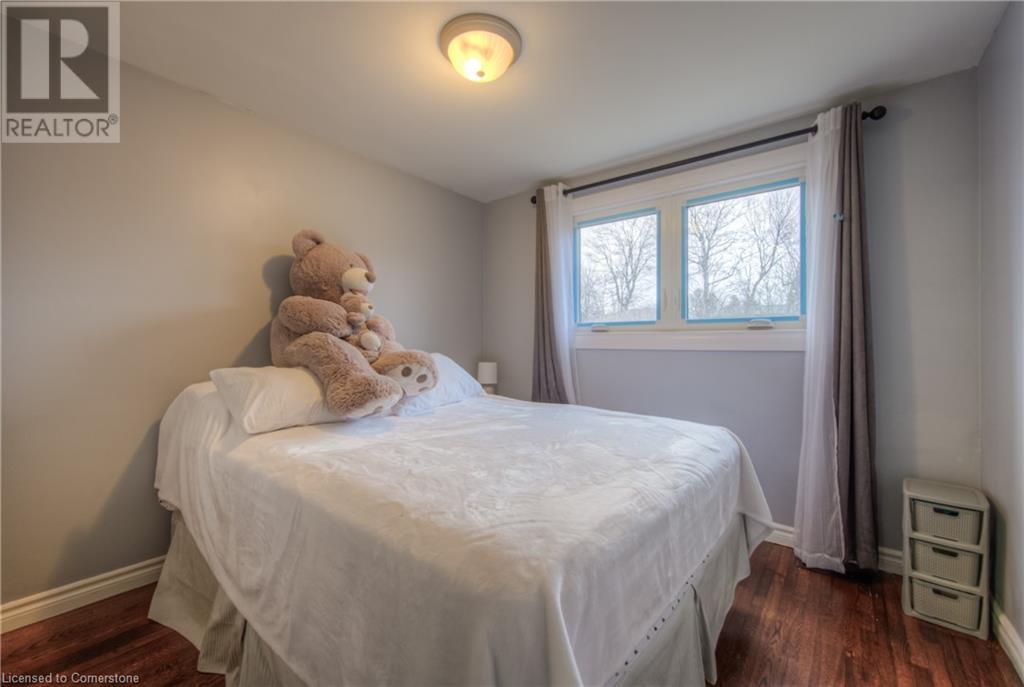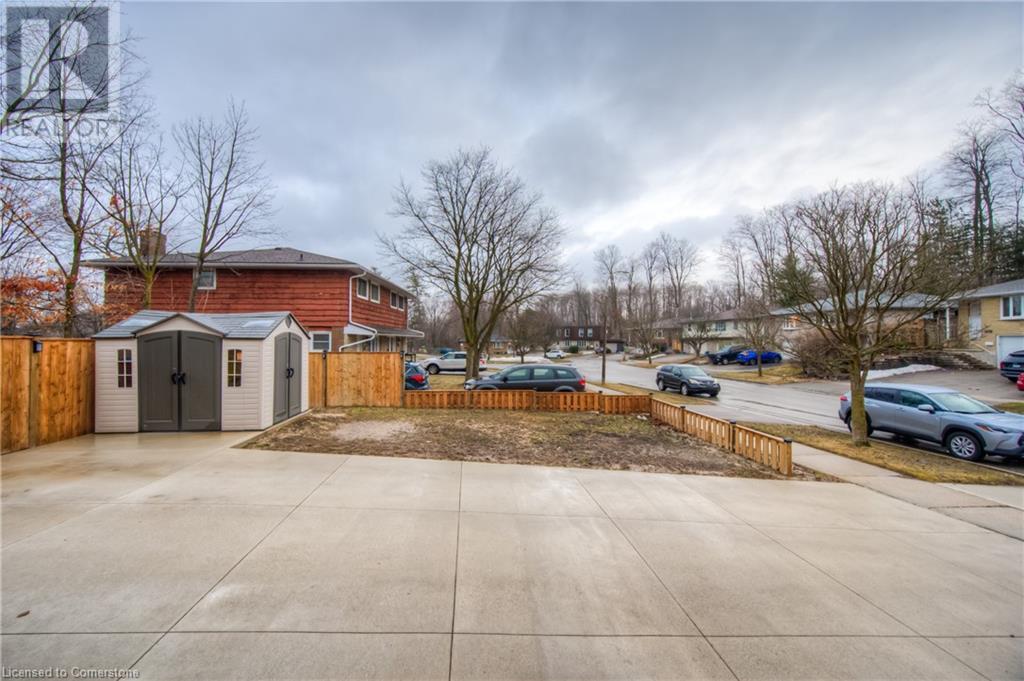55 Ingleside Drive Kitchener, Ontario N2M 2G7
Like This Property?
3 Bedroom
3 Bathroom
1,650 ft2
2 Level
Central Air Conditioning
Forced Air
$625,000
Great starter home in a quiet neighbourhood conveniently located. Close to school, community centre, shopping, public transit, walk-in clinic, walking trails. The stainless steel appliances and the granite countertop make the kitchen look modern. Many upgrades: flooring of main floor (2024), upper level windows (2024), A.C. and furnace (2021), Fridge (2024), dishwasher (2024), shed (2024), fence (2023), deck (2023), porch (2024), concrete driveway (2021). In the basement there is a den that could be used as an office, as a gym, as an arts and crafts room or as a men's cave, your choice. There is ample parking, it fits 4 large cars or 6 small cars. It is ready for you to move in, come and check it out, it won't last! (id:8999)
Property Details
| MLS® Number | 40708002 |
| Property Type | Single Family |
| Amenities Near By | Schools |
| Community Features | Quiet Area |
| Equipment Type | Water Heater |
| Features | Conservation/green Belt |
| Parking Space Total | 4 |
| Rental Equipment Type | Water Heater |
Building
| Bathroom Total | 3 |
| Bedrooms Above Ground | 3 |
| Bedrooms Total | 3 |
| Appliances | Dishwasher, Dryer, Refrigerator, Stove, Water Softener, Washer |
| Architectural Style | 2 Level |
| Basement Development | Partially Finished |
| Basement Type | Full (partially Finished) |
| Constructed Date | 1988 |
| Construction Style Attachment | Semi-detached |
| Cooling Type | Central Air Conditioning |
| Exterior Finish | Brick Veneer |
| Foundation Type | Poured Concrete |
| Half Bath Total | 1 |
| Heating Fuel | Natural Gas |
| Heating Type | Forced Air |
| Stories Total | 2 |
| Size Interior | 1,650 Ft2 |
| Type | House |
| Utility Water | Municipal Water |
Land
| Acreage | No |
| Land Amenities | Schools |
| Sewer | Municipal Sewage System |
| Size Depth | 100 Ft |
| Size Frontage | 45 Ft |
| Size Total Text | Under 1/2 Acre |
| Zoning Description | R2b |
Rooms
| Level | Type | Length | Width | Dimensions |
|---|---|---|---|---|
| Second Level | 4pc Bathroom | Measurements not available | ||
| Second Level | Bedroom | 9'5'' x 8'9'' | ||
| Second Level | Bedroom | 12'0'' x 9'9'' | ||
| Second Level | Primary Bedroom | 14'8'' x 9'5'' | ||
| Basement | Laundry Room | Measurements not available | ||
| Basement | Den | 12'10'' x 11'2'' | ||
| Basement | 3pc Bathroom | Measurements not available | ||
| Main Level | 2pc Bathroom | Measurements not available | ||
| Main Level | Living Room | 15'4'' x 12'9'' | ||
| Main Level | Kitchen/dining Room | 15'4'' x 10'11'' |
https://www.realtor.ca/real-estate/28055881/55-ingleside-drive-kitchener


