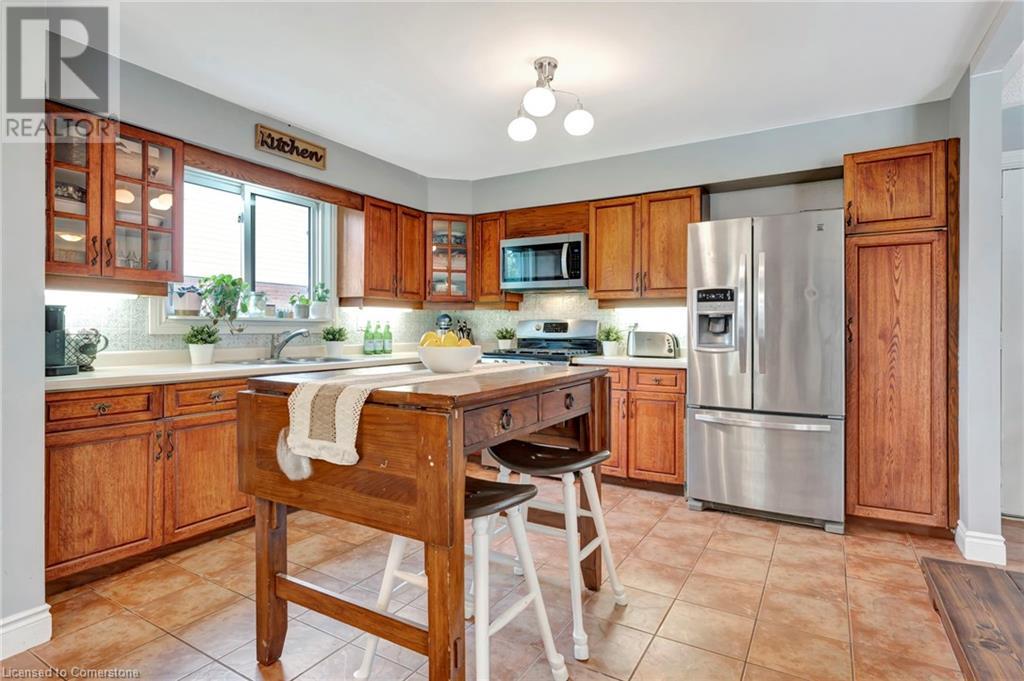55 Mitchell Street Ayr, Ontario N0B 1E0
Like This Property?
4 Bedroom
2 Bathroom
1275 sqft
Bungalow
Inground Pool
Central Air Conditioning
Forced Air
$775,000
Welcome to 55 Mitchell Street, a delightful all-brick bungalow in one of Ayr's most desirable neighborhoods. This inviting home offers 4 bedrooms and 2 bathrooms, exuding both charm and potential with its impressive curb appeal. Upon entering, you're welcomed into a bright and airy living space featuring a kitchen equipped with stainless steel appliances, perfect for creating culinary masterpieces. In the living room, a cozy fireplace serves as a warm and inviting centerpiece for chilly evenings. The private backyard is an ideal oasis for entertaining or simply enjoying the outdoors, complete with a large in-ground pool for refreshing summer dips. The fully finished walkout basement enhances the home's versatility providing additional living space and room for everyone in the family. Just a short stroll to downtown shops and restaurants, and centrally located close to Kitchener/Waterloo, Cambridge, Brantford, Woodstock, and with easy access to Highway 401, this home offers the ultimate in comfort and convenience. Don’t miss the chance to make this home your own! Pool liner replaced(2023) New heater (2022) pool pump (2021) (id:8999)
Open House
This property has open houses!
November
23
Saturday
Starts at:
2:00 pm
Ends at:4:00 pm
Property Details
| MLS® Number | 40678895 |
| Property Type | Single Family |
| AmenitiesNearBy | Place Of Worship, Playground, Schools, Shopping |
| CommunicationType | High Speed Internet |
| CommunityFeatures | Quiet Area, School Bus |
| EquipmentType | Water Heater |
| Features | Paved Driveway |
| ParkingSpaceTotal | 6 |
| PoolType | Inground Pool |
| RentalEquipmentType | Water Heater |
| Structure | Shed |
Building
| BathroomTotal | 2 |
| BedroomsAboveGround | 2 |
| BedroomsBelowGround | 2 |
| BedroomsTotal | 4 |
| Appliances | Central Vacuum - Roughed In, Dishwasher, Refrigerator, Stove, Microwave Built-in |
| ArchitecturalStyle | Bungalow |
| BasementDevelopment | Finished |
| BasementType | Full (finished) |
| ConstructedDate | 1987 |
| ConstructionStyleAttachment | Detached |
| CoolingType | Central Air Conditioning |
| ExteriorFinish | Brick, Vinyl Siding |
| FireProtection | Alarm System |
| FoundationType | Poured Concrete |
| HalfBathTotal | 1 |
| HeatingFuel | Natural Gas |
| HeatingType | Forced Air |
| StoriesTotal | 1 |
| SizeInterior | 1275 Sqft |
| Type | House |
| UtilityWater | Municipal Water |
Parking
| Attached Garage |
Land
| AccessType | Highway Access |
| Acreage | No |
| LandAmenities | Place Of Worship, Playground, Schools, Shopping |
| Sewer | Municipal Sewage System |
| SizeFrontage | 65 Ft |
| SizeTotal | 0|under 1/2 Acre |
| SizeTotalText | 0|under 1/2 Acre |
| ZoningDescription | Z4a |
Rooms
| Level | Type | Length | Width | Dimensions |
|---|---|---|---|---|
| Basement | 2pc Bathroom | Measurements not available | ||
| Basement | Bedroom | 10'0'' x 12'2'' | ||
| Basement | Bedroom | 15'1'' x 11'3'' | ||
| Basement | Family Room | 24'0'' x 15'5'' | ||
| Main Level | 4pc Bathroom | Measurements not available | ||
| Main Level | Bedroom | 19'0'' x 10'4'' | ||
| Main Level | Primary Bedroom | 12'2'' x 13'4'' | ||
| Main Level | Dining Room | 15'0'' x 10'3'' | ||
| Main Level | Kitchen | 11'1'' x 11'3'' |
https://www.realtor.ca/real-estate/27664020/55-mitchell-street-ayr















































