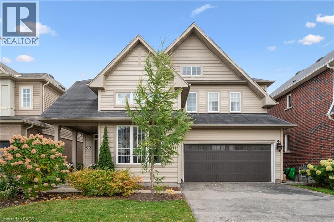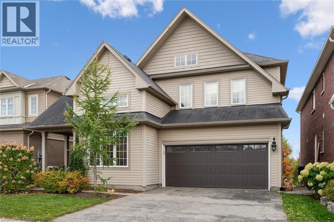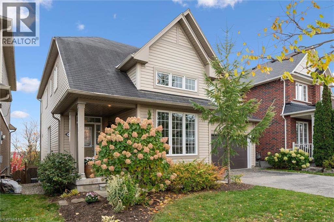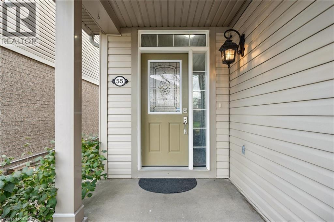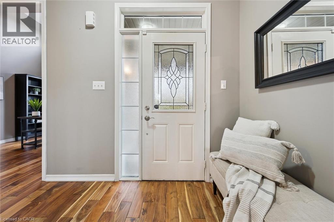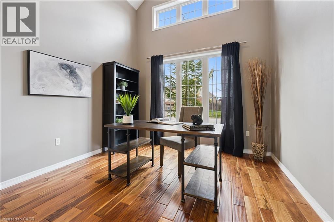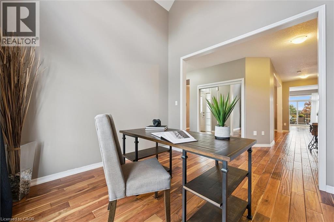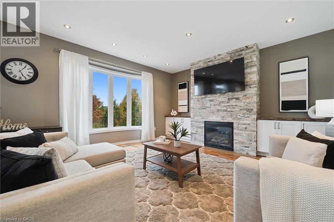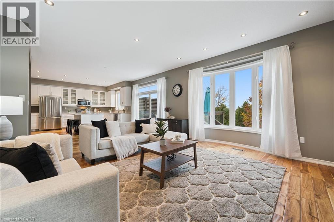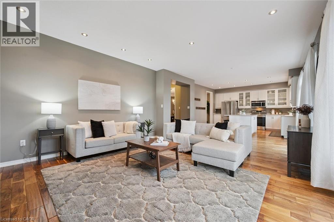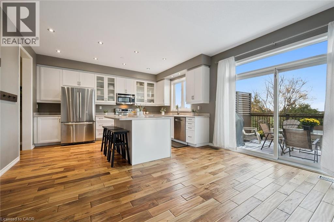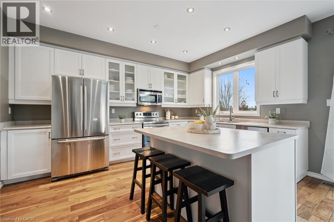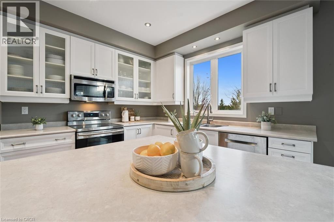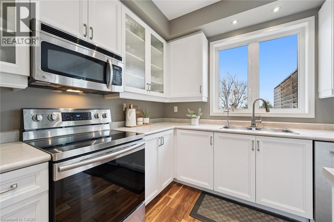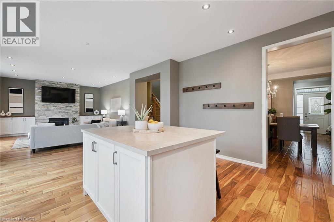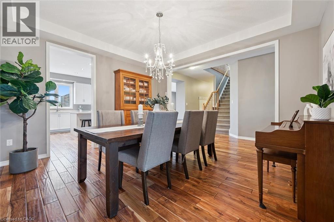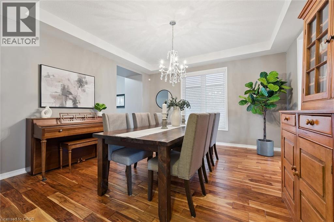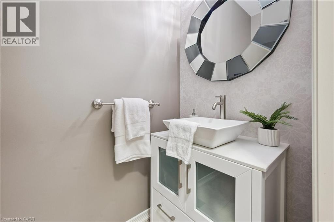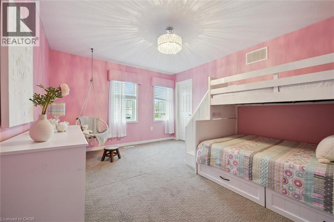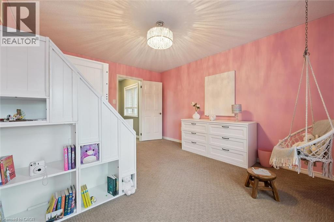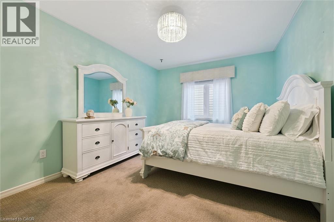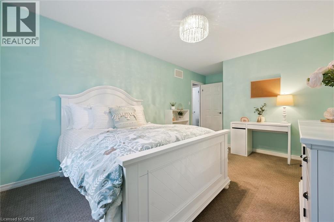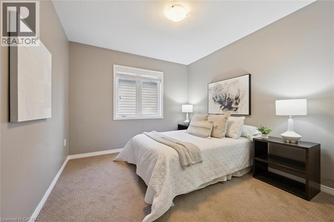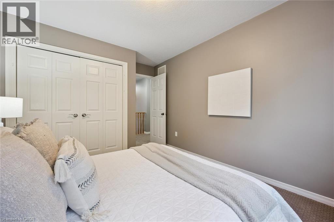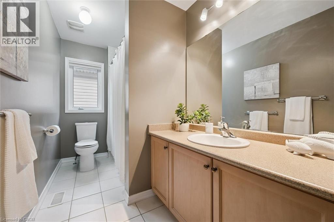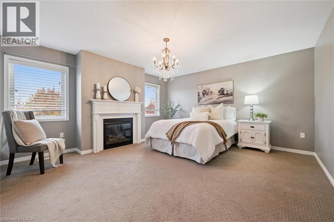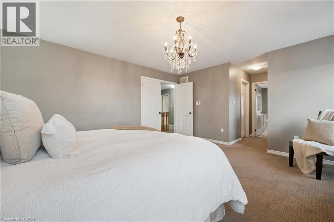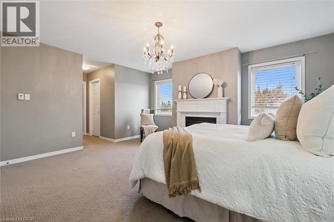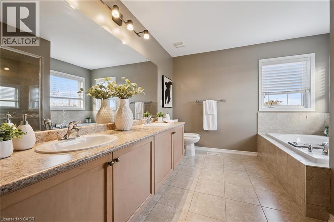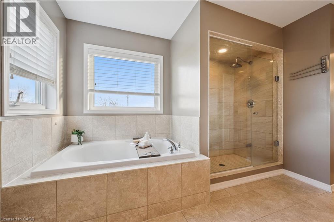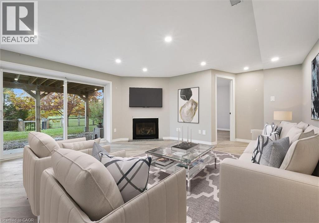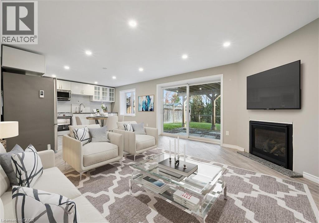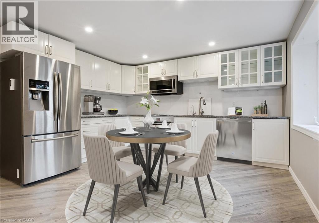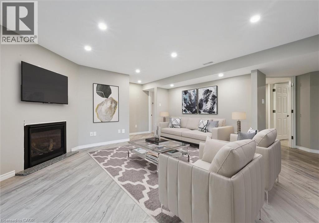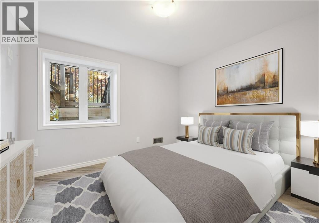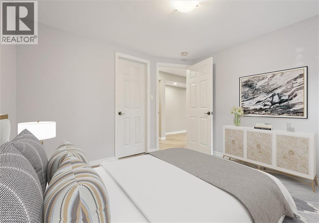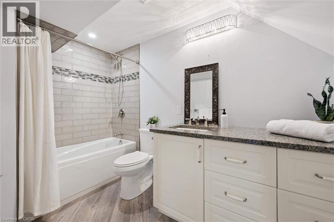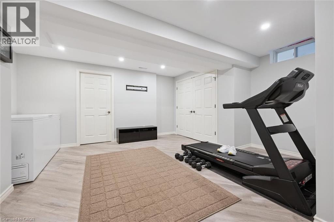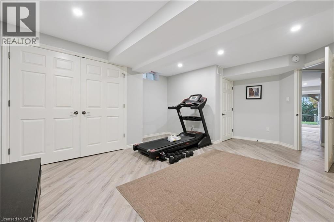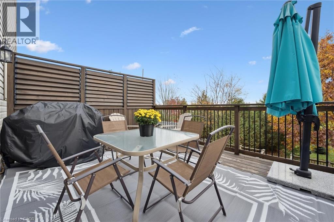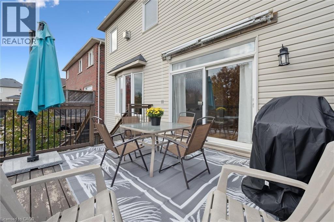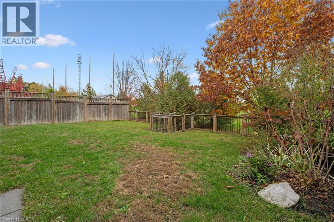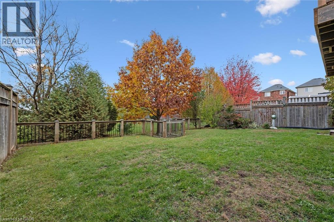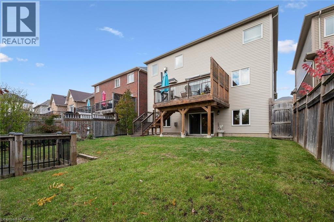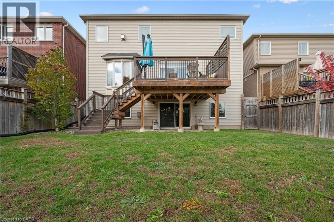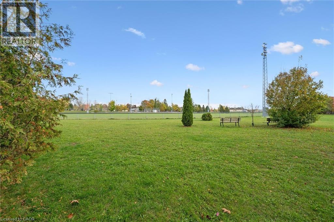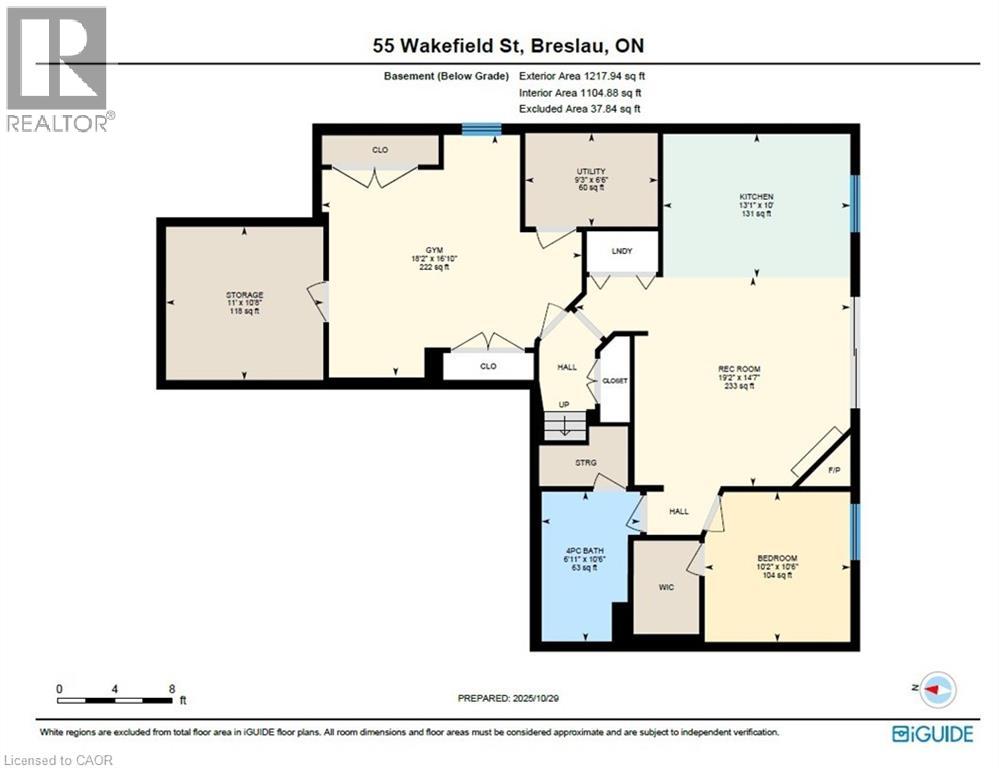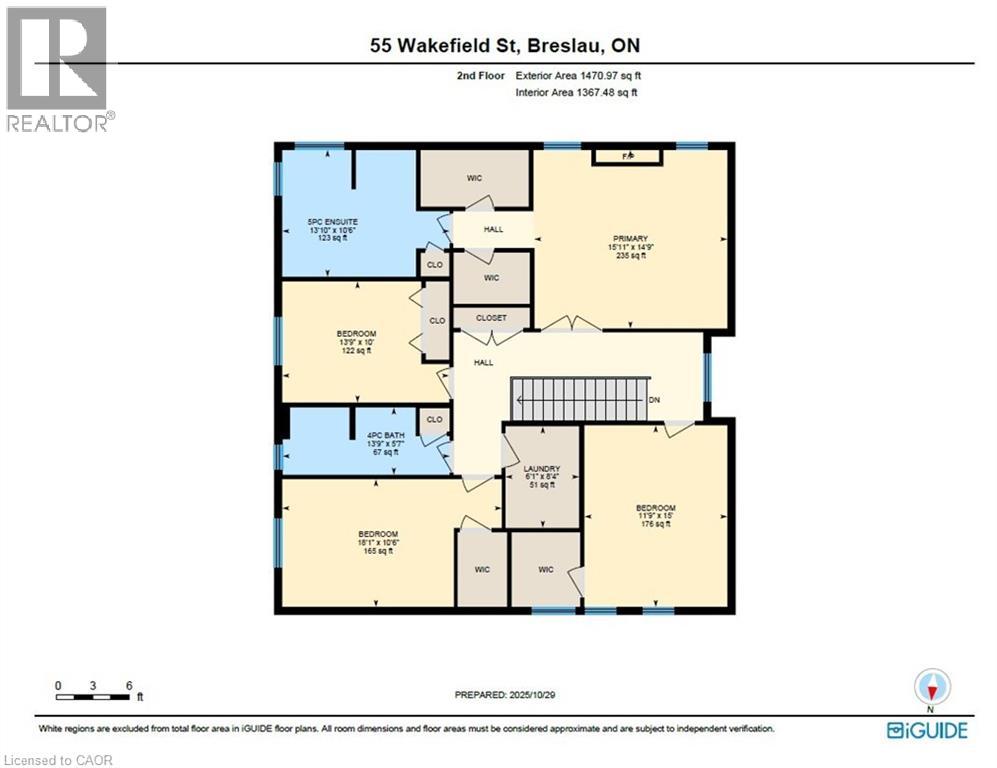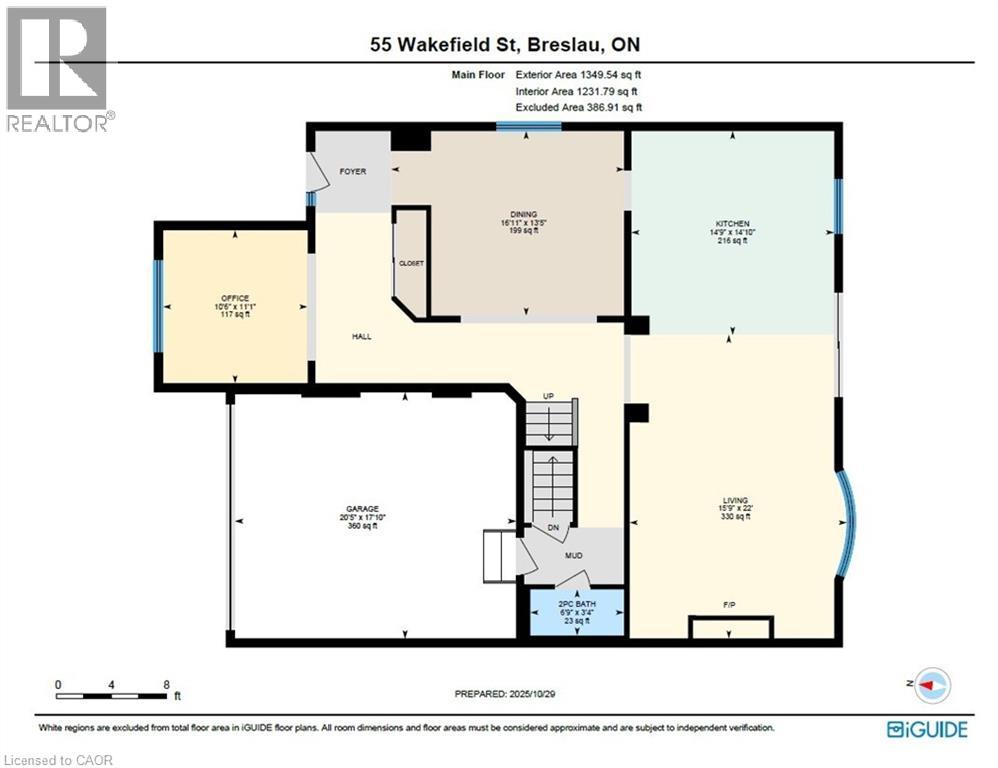5 Bedroom
4 Bathroom
3,583 ft2
2 Level
Fireplace
Central Air Conditioning
Forced Air
$999,900
Stunning 4 bedroom 4 bathroom family home in the lovely community of Breslau. Open and spacious main floor features 9-foot ceilings, a bright home office and a gorgeous modern kitchen overlooking dinette and family room — perfect for family living and entertaining. Upstairs, you’ll find 4 generous bedrooms, including a huge primary suite with two walk-in closets and a luxurious ensuite, plus the convenience of upper-level laundry. The finished walkout basement offers a fantastic 1-bedroom in-law suite complete with a fireplace, full sliding door walkout to the patio and laundry rough-in. Backing directly onto a park, this home offers space, comfort – perfect set up for family life. Portion of lower level is virtually staged. (id:8999)
Property Details
|
MLS® Number
|
40784202 |
|
Property Type
|
Single Family |
|
Amenities Near By
|
Park, Playground, Schools |
|
Community Features
|
Quiet Area, Community Centre |
|
Equipment Type
|
Water Heater |
|
Features
|
Southern Exposure, Paved Driveway, Automatic Garage Door Opener, In-law Suite |
|
Parking Space Total
|
4 |
|
Rental Equipment Type
|
Water Heater |
Building
|
Bathroom Total
|
4 |
|
Bedrooms Above Ground
|
4 |
|
Bedrooms Below Ground
|
1 |
|
Bedrooms Total
|
5 |
|
Appliances
|
Central Vacuum, Dishwasher, Dryer, Refrigerator, Stove, Water Softener, Washer, Microwave Built-in |
|
Architectural Style
|
2 Level |
|
Basement Development
|
Finished |
|
Basement Type
|
Full (finished) |
|
Constructed Date
|
2010 |
|
Construction Style Attachment
|
Detached |
|
Cooling Type
|
Central Air Conditioning |
|
Exterior Finish
|
Vinyl Siding |
|
Fire Protection
|
Smoke Detectors |
|
Fireplace Present
|
Yes |
|
Fireplace Total
|
3 |
|
Fireplace Type
|
Other - See Remarks |
|
Half Bath Total
|
1 |
|
Heating Type
|
Forced Air |
|
Stories Total
|
2 |
|
Size Interior
|
3,583 Ft2 |
|
Type
|
House |
|
Utility Water
|
Municipal Water |
Parking
Land
|
Acreage
|
No |
|
Fence Type
|
Fence |
|
Land Amenities
|
Park, Playground, Schools |
|
Sewer
|
Municipal Sewage System |
|
Size Depth
|
106 Ft |
|
Size Frontage
|
44 Ft |
|
Size Total Text
|
Under 1/2 Acre |
|
Zoning Description
|
A |
Rooms
| Level |
Type |
Length |
Width |
Dimensions |
|
Second Level |
Primary Bedroom |
|
|
15'11'' x 14'9'' |
|
Second Level |
Laundry Room |
|
|
6'1'' x 8'4'' |
|
Second Level |
Bedroom |
|
|
18'1'' x 10'6'' |
|
Second Level |
Bedroom |
|
|
11'9'' x 15'0'' |
|
Second Level |
Bedroom |
|
|
13'9'' x 10'0'' |
|
Second Level |
Full Bathroom |
|
|
13'10'' x 10'6'' |
|
Second Level |
4pc Bathroom |
|
|
13'9'' x 5'7'' |
|
Basement |
Utility Room |
|
|
6'6'' x 9'3'' |
|
Basement |
Storage |
|
|
10'8'' x 11'0'' |
|
Basement |
Recreation Room |
|
|
14'7'' x 19'2'' |
|
Basement |
Kitchen |
|
|
10'0'' x 13'1'' |
|
Basement |
Gym |
|
|
16'10'' x 18'2'' |
|
Basement |
Bedroom |
|
|
10'6'' x 10'2'' |
|
Basement |
4pc Bathroom |
|
|
10'6'' x 6'11'' |
|
Main Level |
Office |
|
|
11'1'' x 10'6'' |
|
Main Level |
Living Room |
|
|
22'0'' x 15'9'' |
|
Main Level |
Kitchen |
|
|
14'10'' x 14'9'' |
|
Main Level |
Dining Room |
|
|
13'5'' x 16'11'' |
|
Main Level |
2pc Bathroom |
|
|
3'4'' x 6'9'' |
https://www.realtor.ca/real-estate/29049331/55-wakefield-street-breslau

