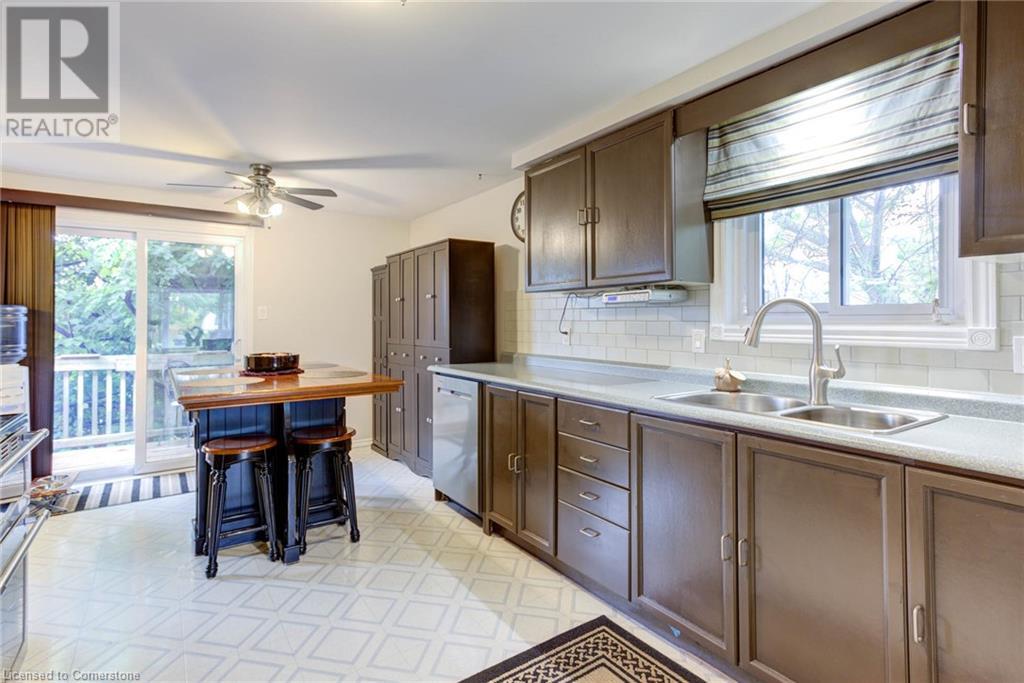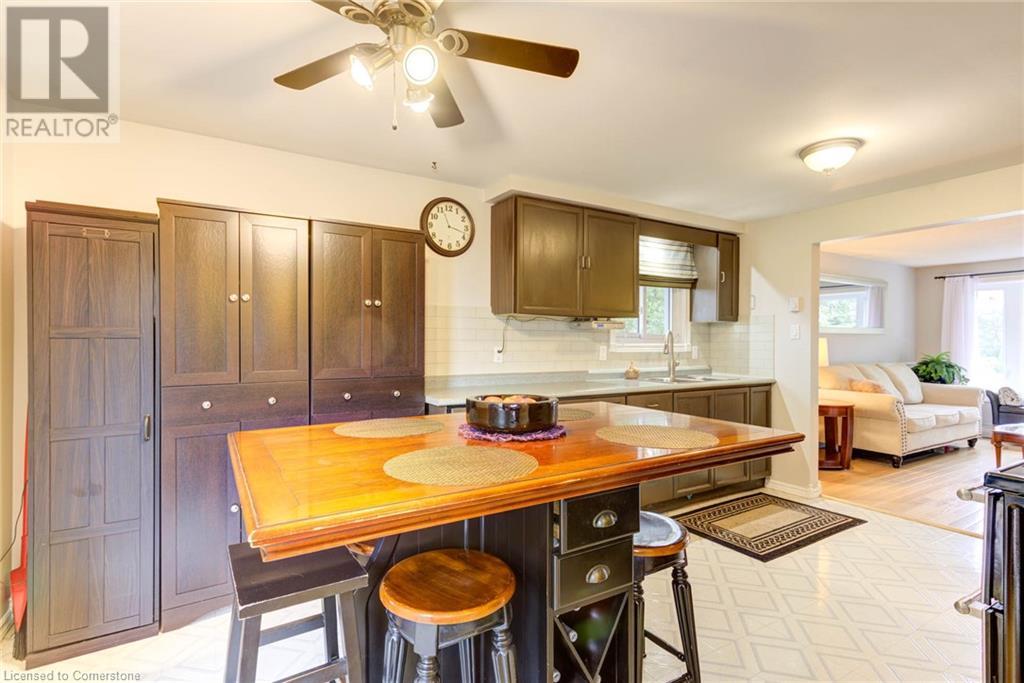55 Woodborough Place Cambridge, Ontario N1R 7W9
Like This Property?
3 Bedroom
2 Bathroom
1855 sqft
Raised Bungalow
Above Ground Pool
Ductless
Baseboard Heaters
$789,900
This is the one. Exceptionally clean family home on quiet court, backing onto school. East/West exposure, walk to: mall/shopping/services, church/mosque and schools. Raised bungalow with in-law suite set up. 3 bedrooms, 2 bathrooms, easy to clean flooring. Spectacular back deck, yard and above ground pool. Open concept throughout. Great floorplan. Large shed perfect for tools, gym, yoga or storage. Have your morning coffee or watch the sunset from your kitchen, office, balcony or deck. 2 separate living areas can accommodate multiple generations comfortably. Single car garage with extra storage area, plus parking for 2 in driveway. Fully fenced backyard for privacy. Beautiful place to call home. (id:8999)
Open House
This property has open houses!
October
5
Saturday
Starts at:
2:00 pm
Ends at:4:00 pm
Property Details
| MLS® Number | 40652461 |
| Property Type | Single Family |
| AmenitiesNearBy | Place Of Worship, Playground, Public Transit, Schools |
| CommunityFeatures | Quiet Area |
| ParkingSpaceTotal | 3 |
| PoolType | Above Ground Pool |
| Structure | Workshop, Shed, Porch |
Building
| BathroomTotal | 2 |
| BedroomsAboveGround | 3 |
| BedroomsTotal | 3 |
| Appliances | Dishwasher, Microwave Built-in |
| ArchitecturalStyle | Raised Bungalow |
| BasementType | None |
| ConstructionStyleAttachment | Detached |
| CoolingType | Ductless |
| ExteriorFinish | Aluminum Siding |
| FoundationType | Poured Concrete |
| HeatingFuel | Electric |
| HeatingType | Baseboard Heaters |
| StoriesTotal | 1 |
| SizeInterior | 1855 Sqft |
| Type | House |
| UtilityWater | Municipal Water |
Parking
| Attached Garage |
Land
| AccessType | Road Access |
| Acreage | No |
| FenceType | Fence |
| LandAmenities | Place Of Worship, Playground, Public Transit, Schools |
| Sewer | Municipal Sewage System |
| SizeDepth | 123 Ft |
| SizeFrontage | 37 Ft |
| SizeTotalText | Under 1/2 Acre |
| ZoningDescription | Residential |
Rooms
| Level | Type | Length | Width | Dimensions |
|---|---|---|---|---|
| Second Level | Bedroom | 12'11'' x 10'9'' | ||
| Second Level | Primary Bedroom | 15'1'' x 10'7'' | ||
| Second Level | 4pc Bathroom | 7'4'' x 4'10'' | ||
| Second Level | Dining Room | 11'3'' x 8'5'' | ||
| Second Level | Kitchen | 15'9'' x 10'7'' | ||
| Second Level | Living Room | 14'7'' x 10'9'' | ||
| Main Level | 3pc Bathroom | 8'5'' x 4'10'' | ||
| Main Level | Family Room | 30'8'' x 10'1'' | ||
| Main Level | Bedroom | 16'6'' x 8'1'' |
https://www.realtor.ca/real-estate/27462726/55-woodborough-place-cambridge































































