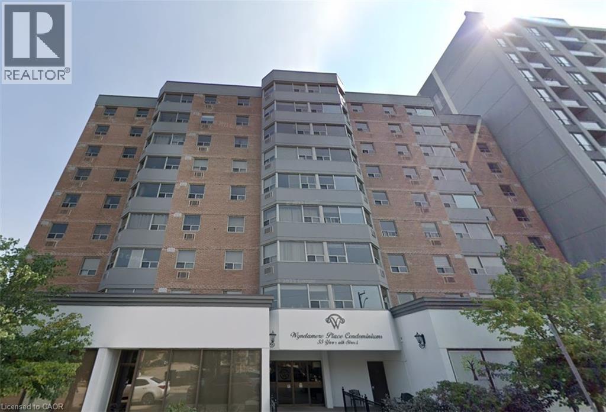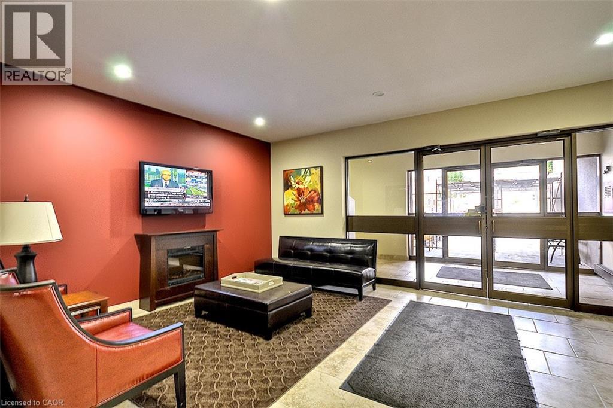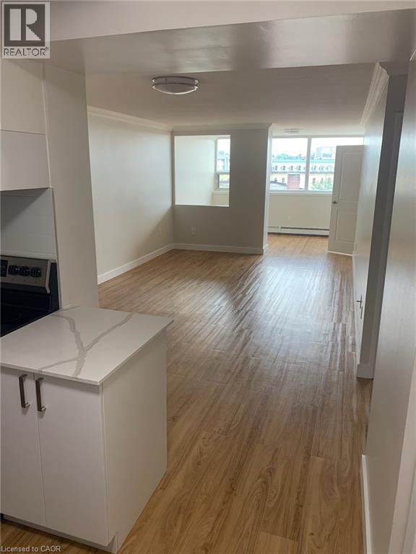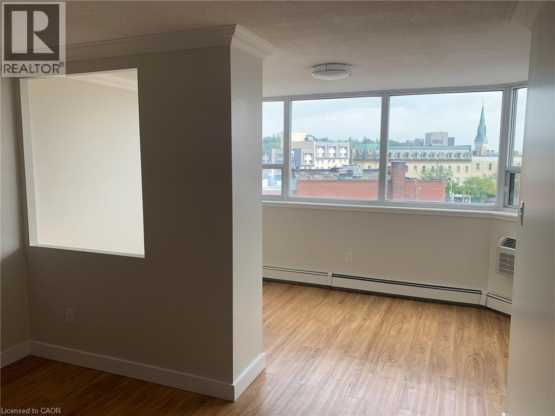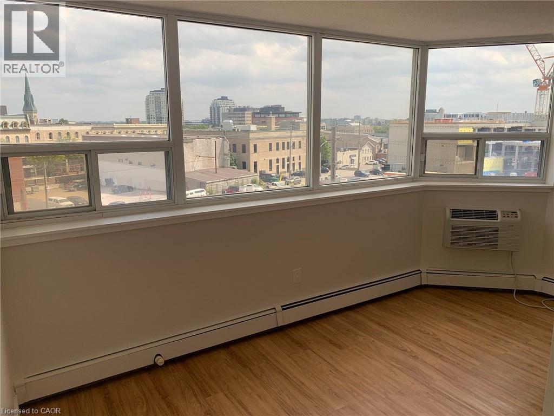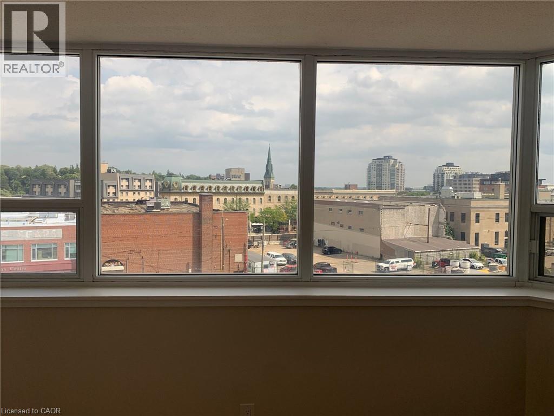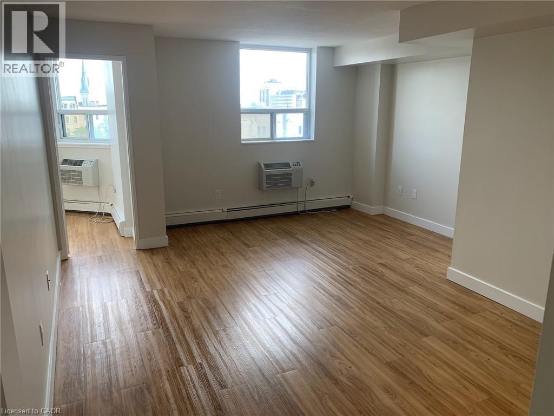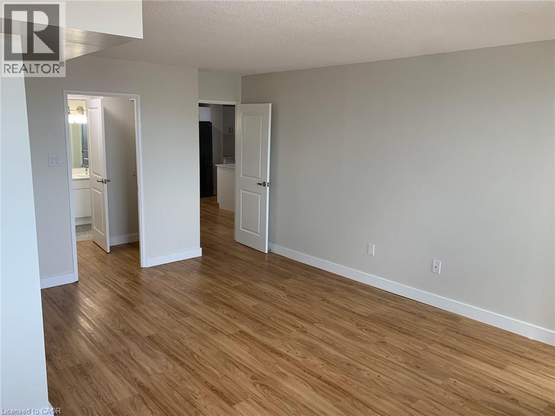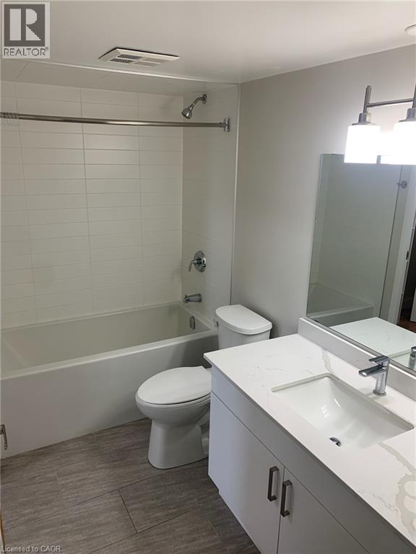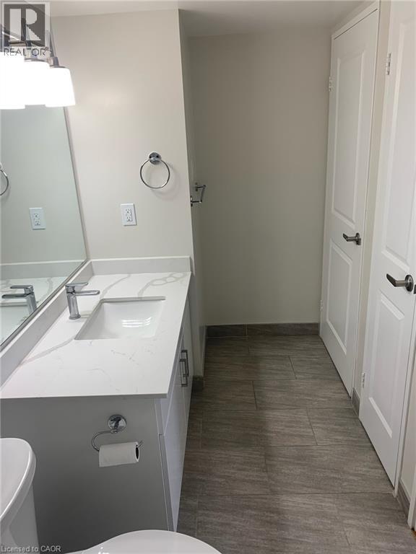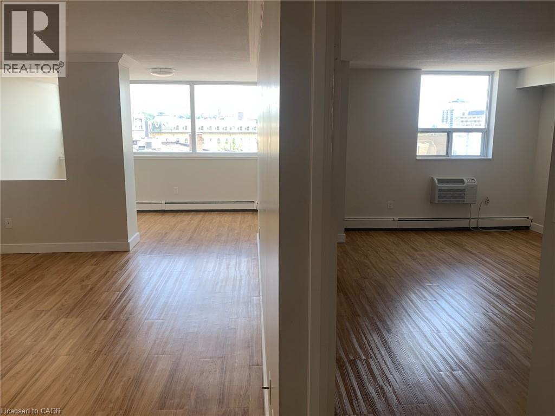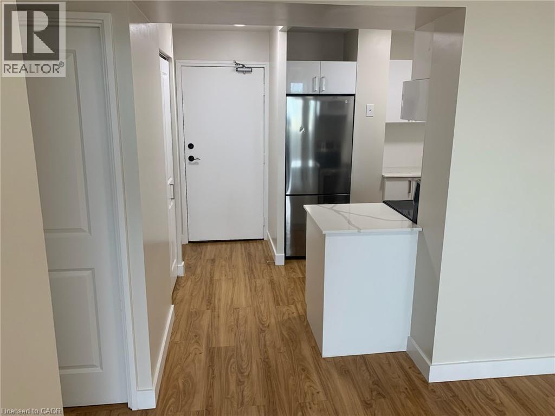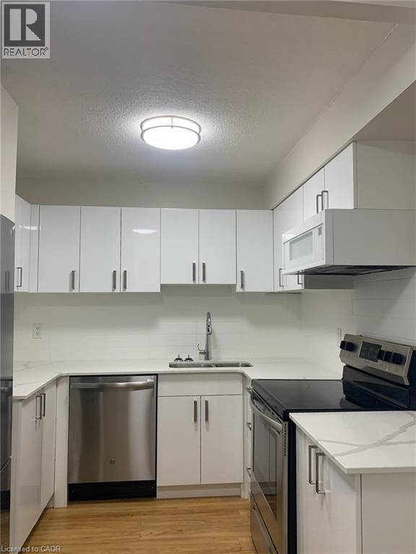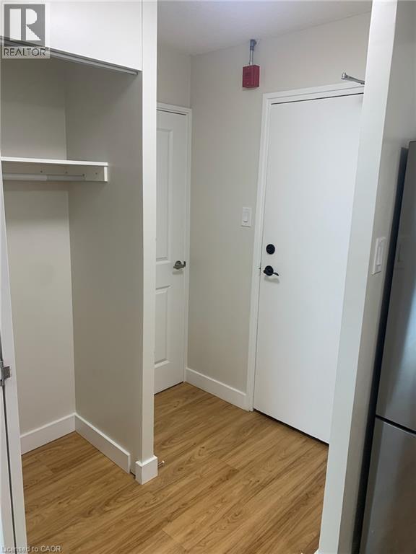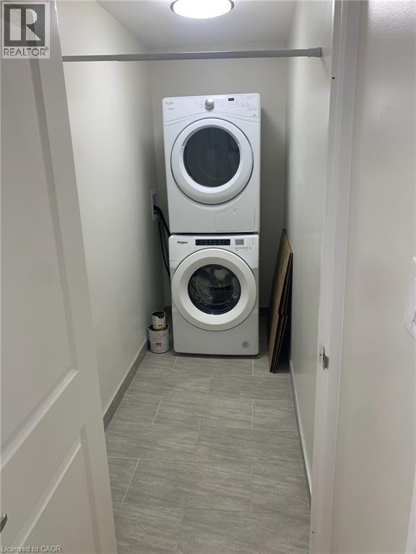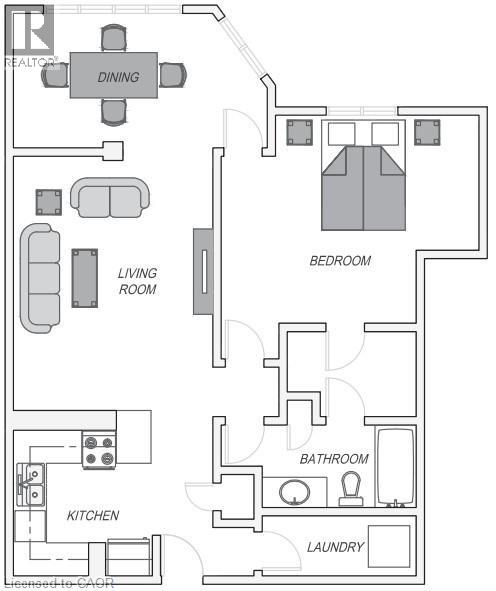55 Yarmouth Street Unit# 505 Guelph, Ontario N1H 7R4
Save this home - get alerts for similar ones
$419,000Maintenance, Insurance, Heat, Landscaping, Other, See Remarks, Property Management, Water
$549.08 Monthly
Maintenance, Insurance, Heat, Landscaping, Other, See Remarks, Property Management, Water
$549.08 MonthlyWelcome to Unit 505 at 55 Yarmouth Street, a bright and spacious 1-bedroom, 1-bathroom condo offering 870 sq ft of well-designed living in the heart of downtown Guelph. Step inside to find an open-concept layout that flows seamlessly from the kitchen to the living and dining areas — perfect for both everyday living and entertaining. Large windows fill the space with natural light, while the generous bedroom provides comfort and privacy. The unit also includes in-suite laundry for added convenience. The building is professionally managed by Wilson Blanchard Management, ensuring peace of mind with well-maintained common areas and reliable services. Your monthly condo fees cover heat, water, building insurance, landscaping, snow removal, and more, keeping ownership simple and worry-free. Located steps from cafés, restaurants, shops, transit, and riverside trails, this condo offers the ideal downtown lifestyle. Whether you’re a first-time buyer, investor, or downsizer, Unit 505 is an excellent opportunity to enjoy modern condo living in one of Guelph’s most walkable neighborhoods. (id:8999)
Property Details
| MLS® Number | 40766929 |
| Property Type | Single Family |
Building
| Bathroom Total | 1 |
| Bedrooms Above Ground | 1 |
| Bedrooms Total | 1 |
| Amenities | Party Room |
| Appliances | Dishwasher, Dryer, Refrigerator, Stove, Microwave Built-in |
| Basement Type | None |
| Construction Style Attachment | Attached |
| Exterior Finish | Brick Veneer |
| Heating Type | Baseboard Heaters |
| Stories Total | 1 |
| Size Interior | 870 Ft2 |
| Type | Apartment |
| Utility Water | Municipal Water |
Parking
| None |
Land
| Acreage | No |
| Sewer | Municipal Sewage System |
| Size Total Text | Unknown |
| Zoning Description | C3-6 |
Rooms
| Level | Type | Length | Width | Dimensions |
|---|---|---|---|---|
| Main Level | 4pc Bathroom | Measurements not available | ||
| Main Level | Bedroom | 18'1'' x 14'3'' | ||
| Main Level | Dining Room | 8'9'' x 14'9'' | ||
| Main Level | Kitchen | 9'2'' x 11'9'' | ||
| Main Level | Living Room | 20'8'' x 12'0'' |
https://www.realtor.ca/real-estate/28835834/55-yarmouth-street-unit-505-guelph

