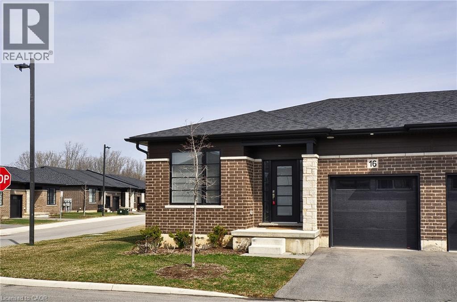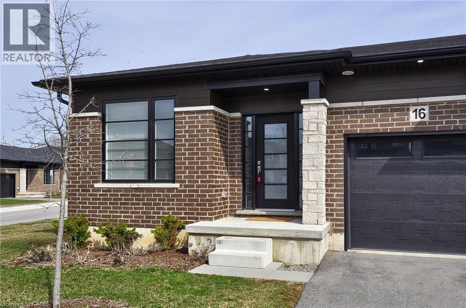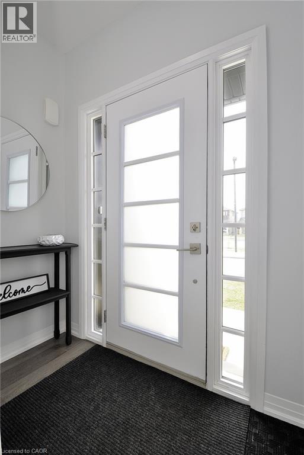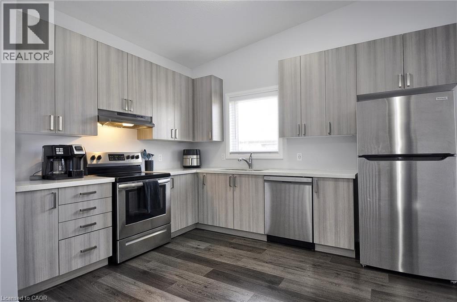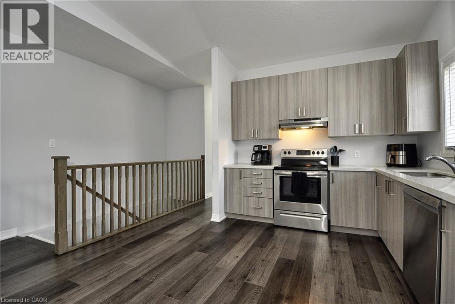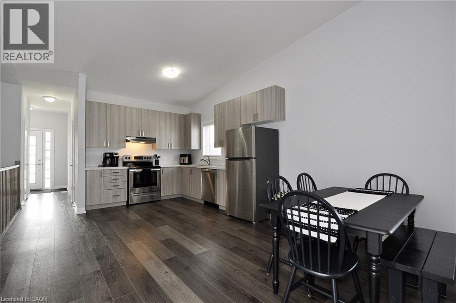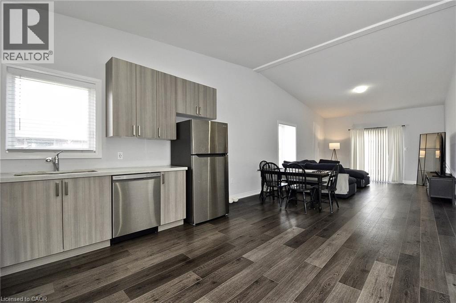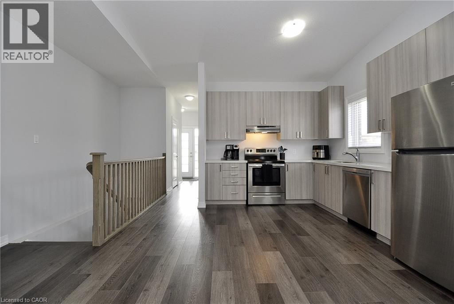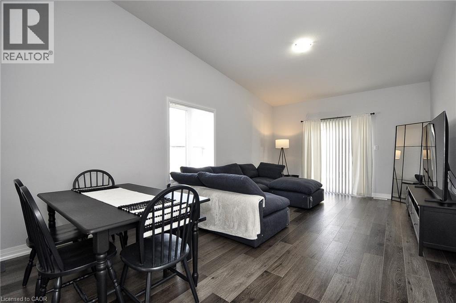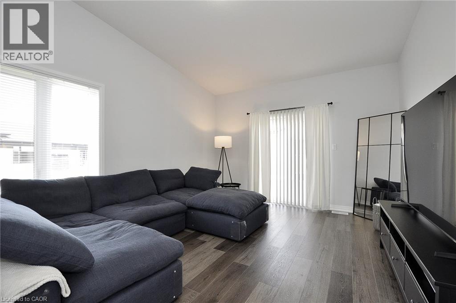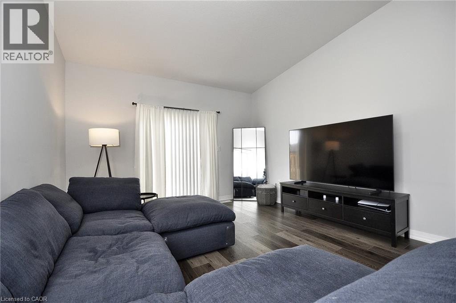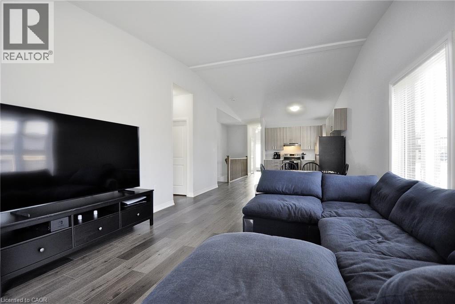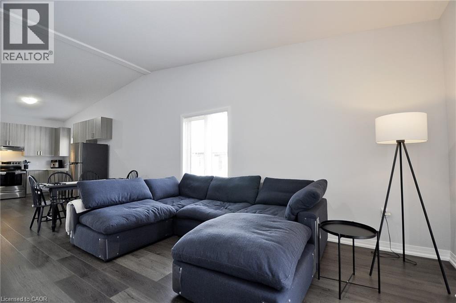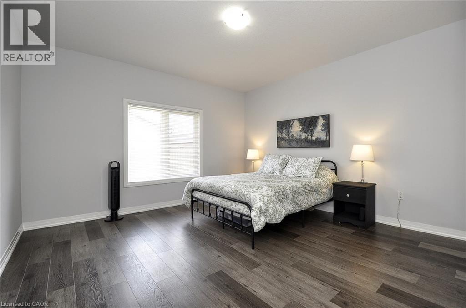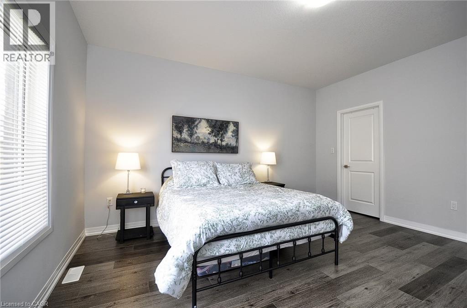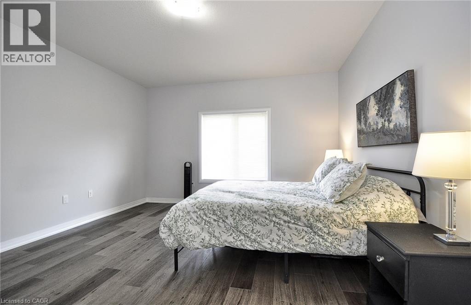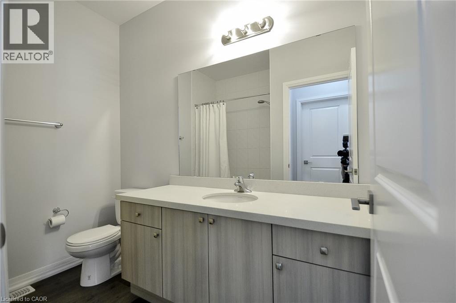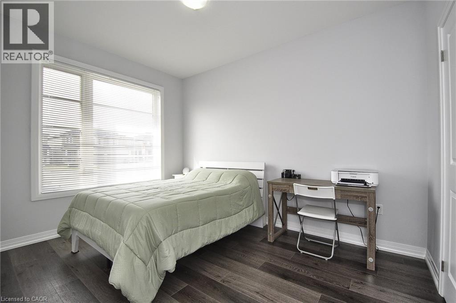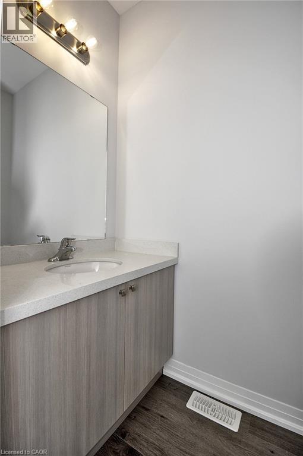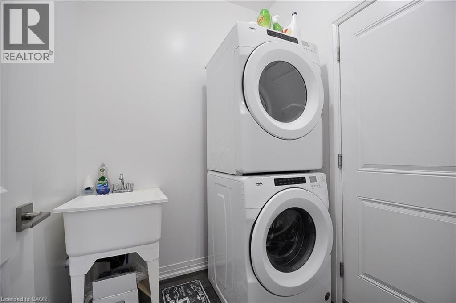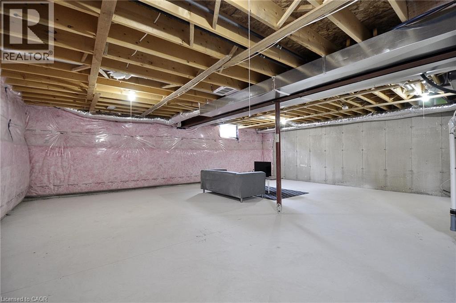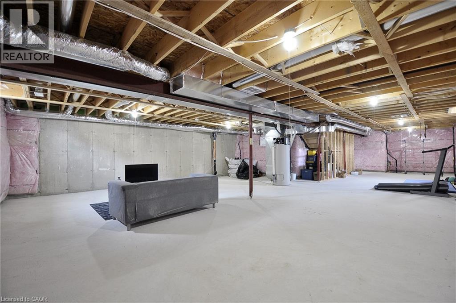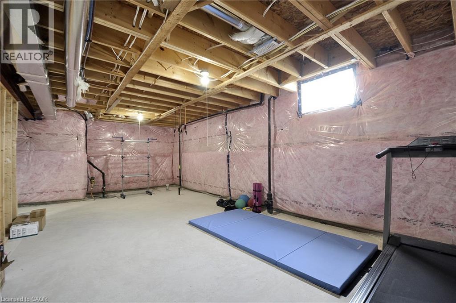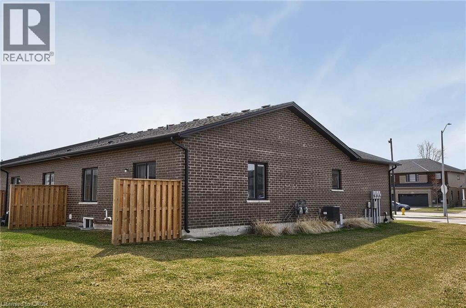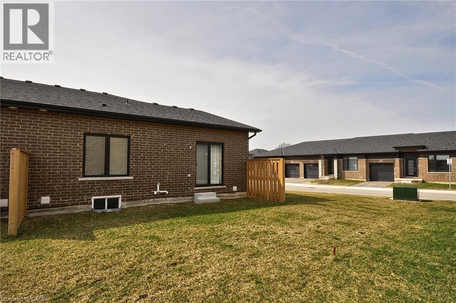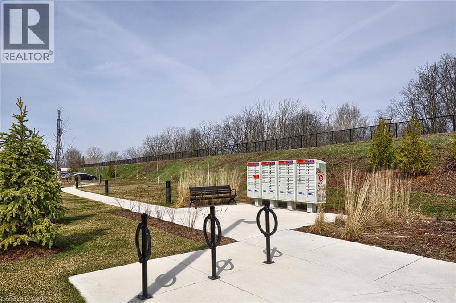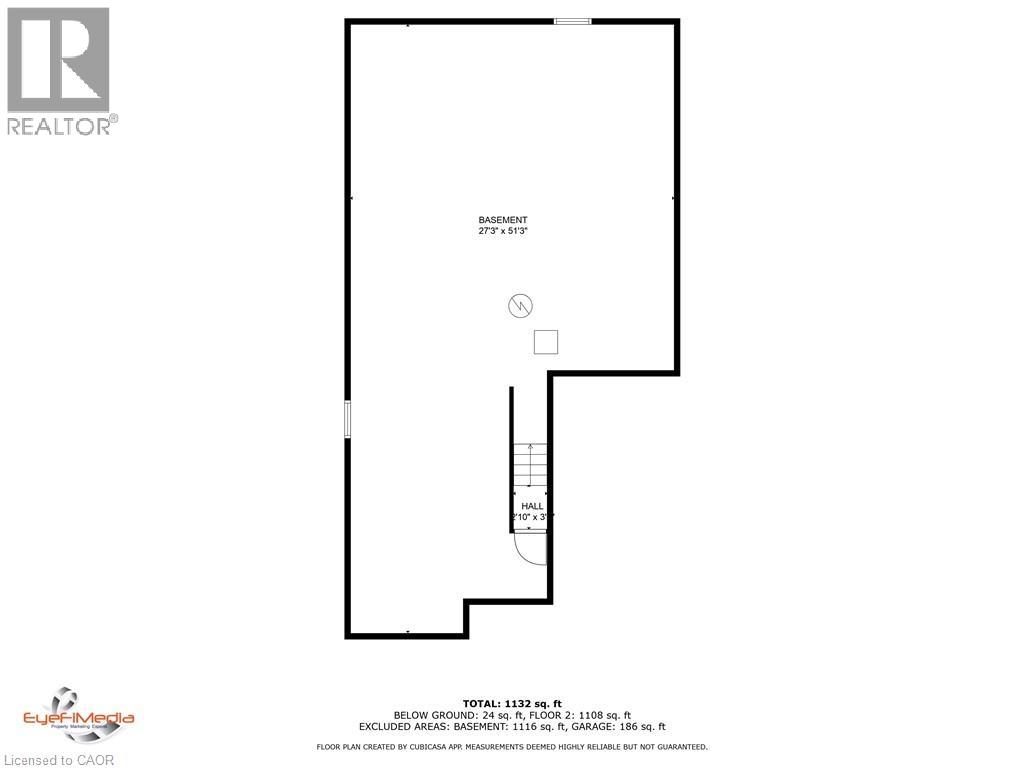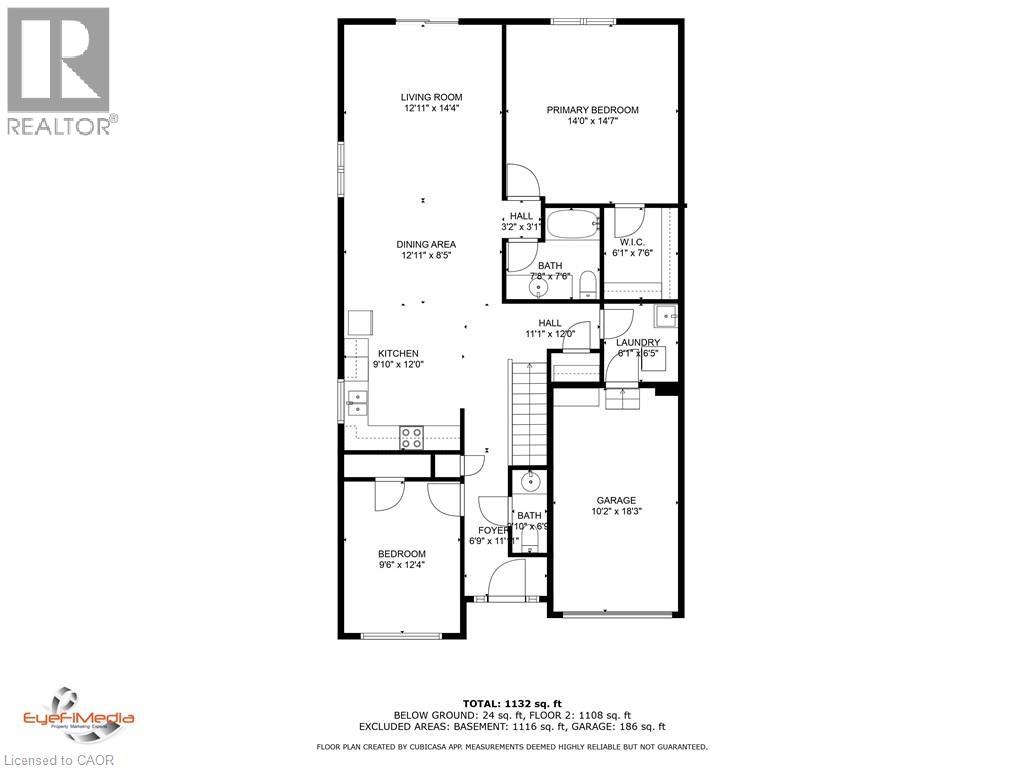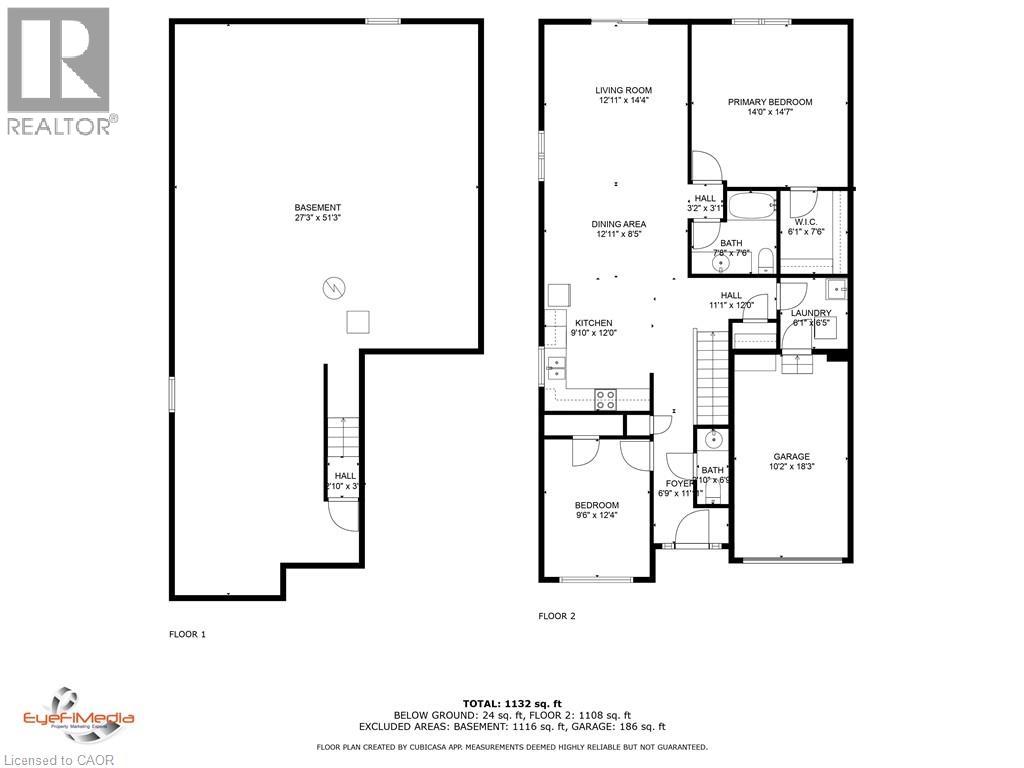550 Grey Street Unit# 16 Brantford, Ontario N3S 7M5
Like This Property?
$639,900Maintenance, Common Area Maintenance, Landscaping, Parking
$135 Monthly
Maintenance, Common Area Maintenance, Landscaping, Parking
$135 MonthlySpacious END UNIT. Newer, family friendly, quiet area, walking distance to parks and other amenities; plus convenient highway access for commuters. This beautiful open concept 2 bedroom, 2 bathroom is carpet free with beautiful finishes. Quartz counters in the kitchen and bathrooms, stainless steel appliances and wood laminate flooring through out. With a main floor laundry room as you enter from the garage, and a large open basement ready for your ideas with a rough in for another bathroom if needed. Stainless steel appliances are included along with stackable washer and dryer. Through the sliding doors you'll access a private area with open green space to enjoy. (id:8999)
Property Details
| MLS® Number | 40717038 |
| Property Type | Single Family |
| Amenities Near By | Park, Place Of Worship, Playground, Public Transit, Schools, Shopping |
| Community Features | Quiet Area, School Bus |
| Equipment Type | Water Heater |
| Features | Balcony |
| Parking Space Total | 2 |
| Rental Equipment Type | Water Heater |
Building
| Bathroom Total | 2 |
| Bedrooms Above Ground | 2 |
| Bedrooms Total | 2 |
| Appliances | Dishwasher, Dryer, Refrigerator, Stove, Washer, Microwave Built-in |
| Architectural Style | Bungalow |
| Basement Development | Unfinished |
| Basement Type | Full (unfinished) |
| Constructed Date | 2023 |
| Construction Style Attachment | Attached |
| Cooling Type | Central Air Conditioning |
| Exterior Finish | Brick |
| Half Bath Total | 1 |
| Heating Type | Forced Air |
| Stories Total | 1 |
| Size Interior | 1,132 Ft2 |
| Type | Row / Townhouse |
| Utility Water | Municipal Water |
Parking
| Attached Garage |
Land
| Access Type | Highway Nearby |
| Acreage | No |
| Land Amenities | Park, Place Of Worship, Playground, Public Transit, Schools, Shopping |
| Sewer | Municipal Sewage System |
| Size Total Text | Unknown |
| Zoning Description | Rmr-49 |
Rooms
| Level | Type | Length | Width | Dimensions |
|---|---|---|---|---|
| Basement | Other | 51'3'' x 27'3'' | ||
| Main Level | Other | 18'3'' x 10'2'' | ||
| Main Level | Laundry Room | 6'5'' x 6'1'' | ||
| Main Level | 2pc Bathroom | 10'0'' x 6'9'' | ||
| Main Level | Other | 7'6'' x 6'1'' | ||
| Main Level | Full Bathroom | 7'8'' x 7'6'' | ||
| Main Level | Primary Bedroom | 14'7'' x 14'0'' | ||
| Main Level | Bedroom | 12'4'' x 9'6'' | ||
| Main Level | Living Room | 14'4'' x 12'11'' | ||
| Main Level | Dining Room | 12'11'' x 8'5'' | ||
| Main Level | Kitchen | 12'0'' x 9'10'' | ||
| Main Level | Foyer | 11'11'' x 6'9'' |
https://www.realtor.ca/real-estate/28167686/550-grey-street-unit-16-brantford

