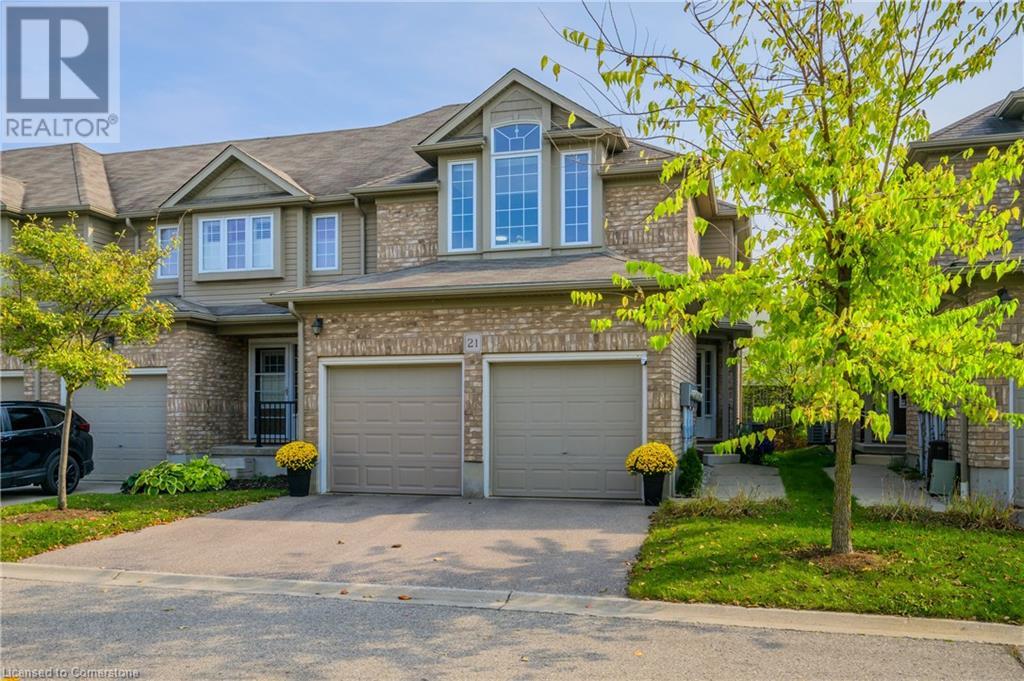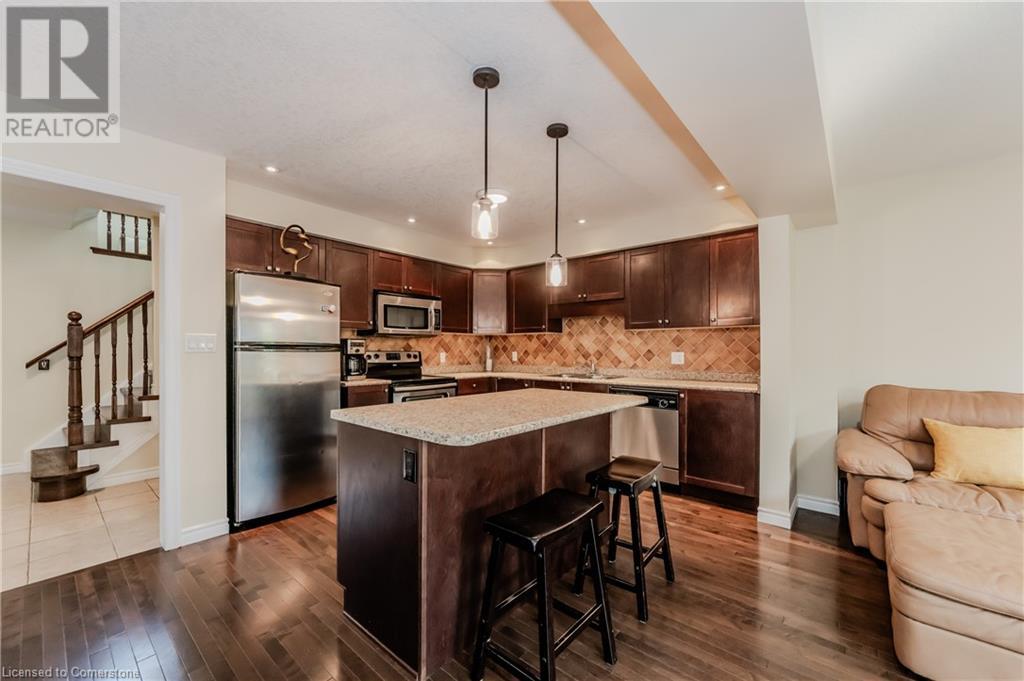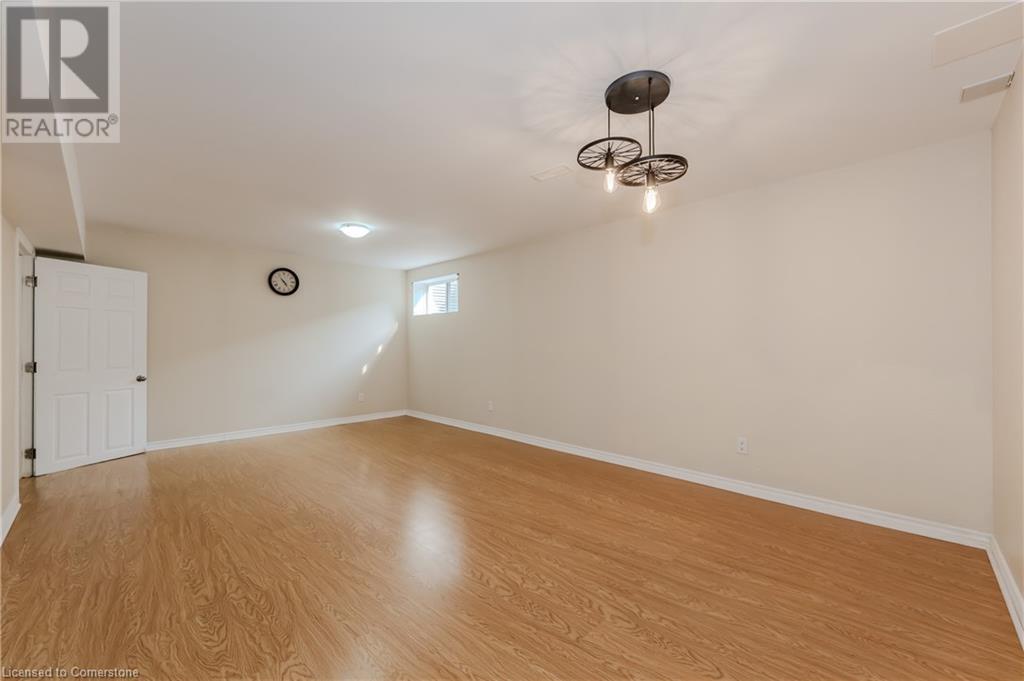555 Chablis Drive Unit# 21 Waterloo, Ontario N2T 0A5
Like This Property?
3 Bedroom
4 Bathroom
2257.79 sqft
2 Level
Fireplace
Central Air Conditioning
Forced Air
$829,900Maintenance, Insurance, Landscaping, Parking
$275 Monthly
Maintenance, Insurance, Landscaping, Parking
$275 MonthlyWelcome to 555 Chablis Drive, Unit #21, Waterloo! Lovingly maintained by the original owner, this beautifully cared-for, spacious carpet-free townhouse offers over 2,250 sqft of living space—perfect for modern family living. Featuring 3 large bedrooms, 4 bathrooms, and a bright, open-concept main floor that creates an ideal space for entertaining or relaxing with family. Upstairs, you'll find a high-ceilinged family room, perfect for gatherings or quiet moments. The second-floor laundry room adds convenience to your daily routine. This home also offers a double car garage and additional driveway parking, providing a total of 4 parking spaces. Located in a quiet and family-friendly neighborhood, this home is minutes away from Costco, The Boardwalk shopping center, and numerous restaurants, with easy access to the highway and other major amenities. Plus, it's close to highly-rated schools, making it an excellent choice for families with children. Recent updates include: New A/C (2021), New Driveway paving(2021), new flooring on the second floor (2022), , new blinds throughout (2022), new washer (2023), and most lighting upgraded to LED(2024). This home offers the perfect combination of space, comfort, and convenience in a prime Waterloo location. (id:8999)
Property Details
| MLS® Number | 40655688 |
| Property Type | Single Family |
| AmenitiesNearBy | Hospital, Place Of Worship, Public Transit, Schools |
| CommunityFeatures | Quiet Area, School Bus |
| EquipmentType | Rental Water Softener, Water Heater |
| Features | Paved Driveway, Sump Pump, Automatic Garage Door Opener |
| ParkingSpaceTotal | 4 |
| RentalEquipmentType | Rental Water Softener, Water Heater |
Building
| BathroomTotal | 4 |
| BedroomsAboveGround | 3 |
| BedroomsTotal | 3 |
| Appliances | Dishwasher, Dryer, Microwave, Refrigerator, Stove, Water Softener, Washer, Microwave Built-in, Window Coverings, Garage Door Opener |
| ArchitecturalStyle | 2 Level |
| BasementDevelopment | Finished |
| BasementType | Full (finished) |
| ConstructedDate | 2012 |
| ConstructionStyleAttachment | Attached |
| CoolingType | Central Air Conditioning |
| ExteriorFinish | Brick, Vinyl Siding |
| FireProtection | Smoke Detectors |
| FireplacePresent | Yes |
| FireplaceTotal | 1 |
| FoundationType | Poured Concrete |
| HalfBathTotal | 1 |
| HeatingFuel | Natural Gas |
| HeatingType | Forced Air |
| StoriesTotal | 2 |
| SizeInterior | 2257.79 Sqft |
| Type | Row / Townhouse |
| UtilityWater | Municipal Water |
Parking
| Attached Garage |
Land
| Acreage | No |
| LandAmenities | Hospital, Place Of Worship, Public Transit, Schools |
| Sewer | Municipal Sewage System |
| SizeTotalText | Under 1/2 Acre |
| ZoningDescription | R7 |
Rooms
| Level | Type | Length | Width | Dimensions |
|---|---|---|---|---|
| Second Level | Family Room | 18'7'' x 12'9'' | ||
| Second Level | Primary Bedroom | 11'9'' x 15'5'' | ||
| Second Level | 3pc Bathroom | 8'11'' x 7'6'' | ||
| Second Level | Bedroom | 9'0'' x 11'1'' | ||
| Second Level | Bedroom | 9'0'' x 9'11'' | ||
| Second Level | 4pc Bathroom | 8'4'' x 5'5'' | ||
| Basement | Storage | 8'1'' x 6'7'' | ||
| Basement | 3pc Bathroom | 4'6'' x 9'10'' | ||
| Basement | Utility Room | 8'2'' x 13'5'' | ||
| Basement | Recreation Room | 20'1'' x 30'1'' | ||
| Main Level | Living Room | 20'10'' x 12'3'' | ||
| Main Level | Dining Room | 10'4'' x 8'10'' | ||
| Main Level | Kitchen | 10'6'' x 11'2'' | ||
| Main Level | 2pc Bathroom | 2'7'' x 7'1'' | ||
| Main Level | Foyer | 13'1'' x 10'7'' | ||
| Main Level | Other | 18'8'' x 21'2'' |
Utilities
| Cable | Available |
| Electricity | Available |
| Natural Gas | Available |
https://www.realtor.ca/real-estate/27510854/555-chablis-drive-unit-21-waterloo






























































