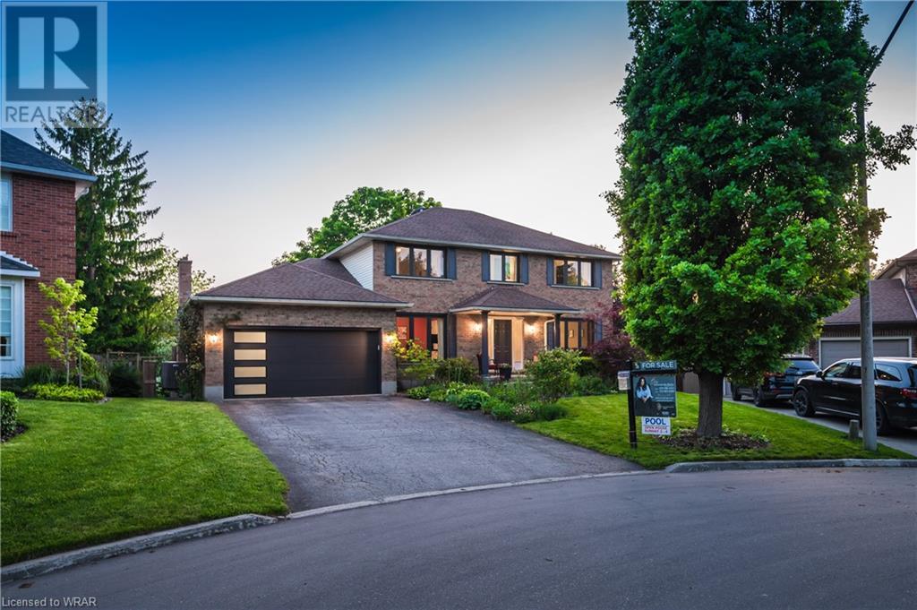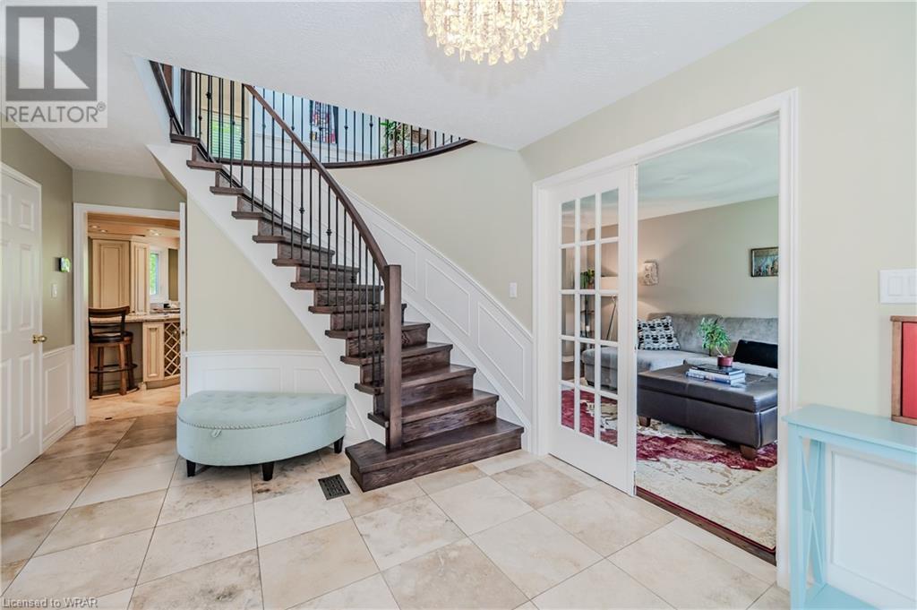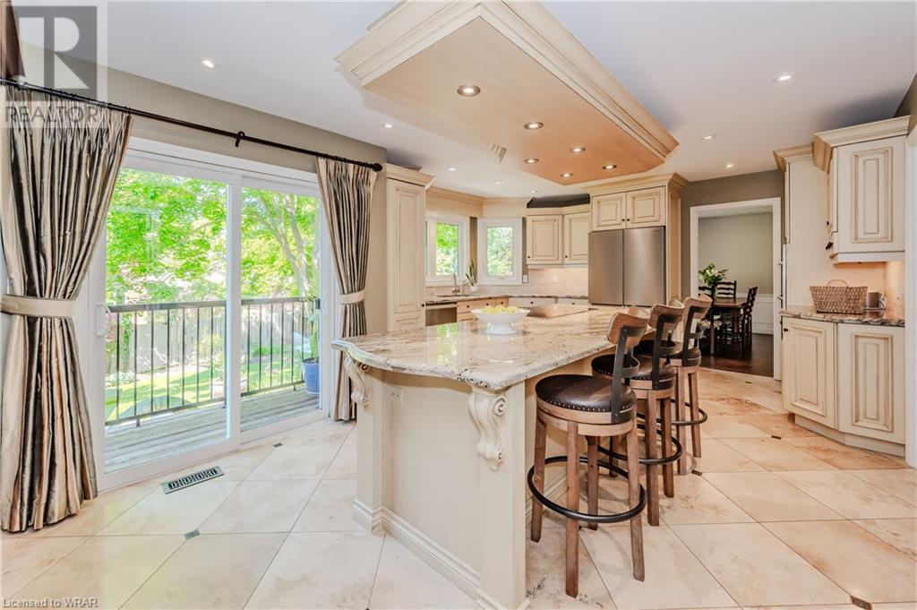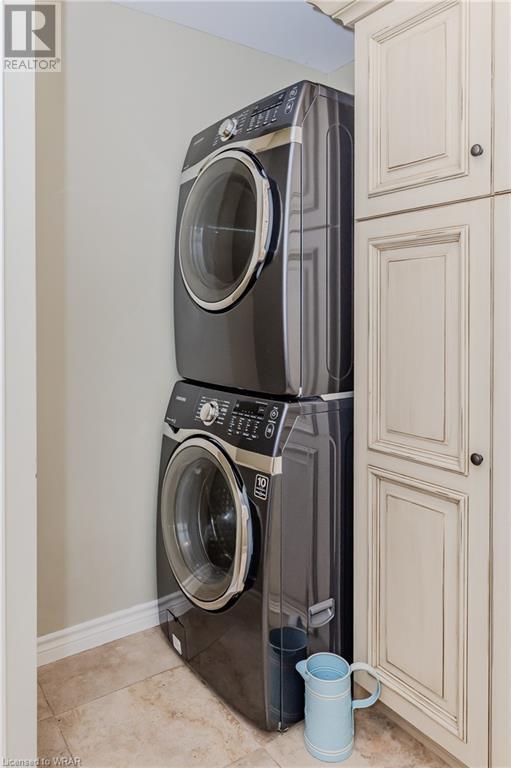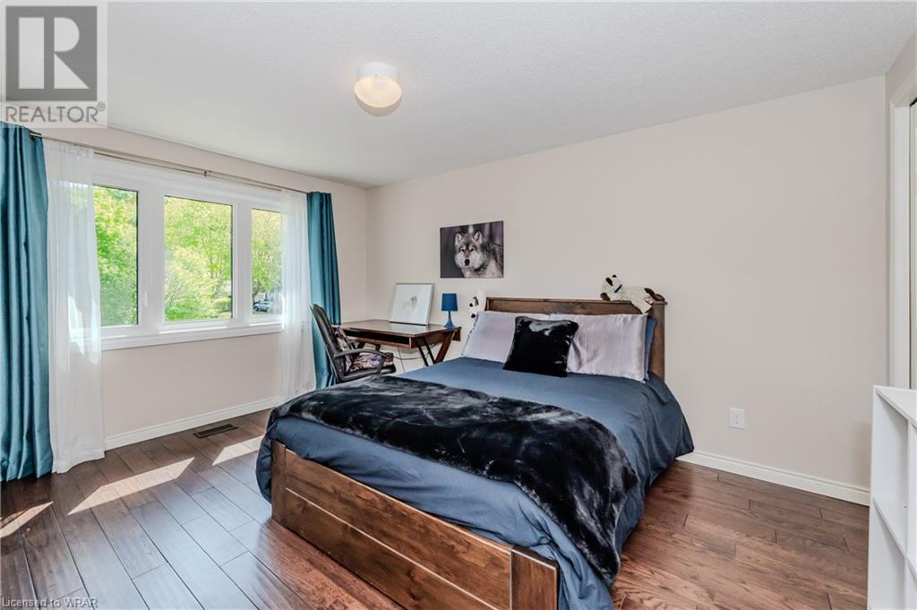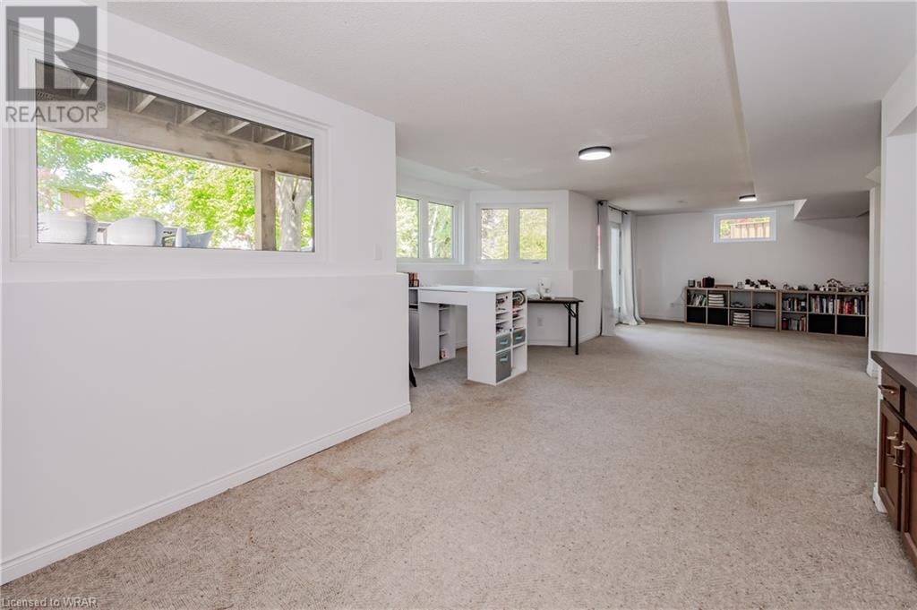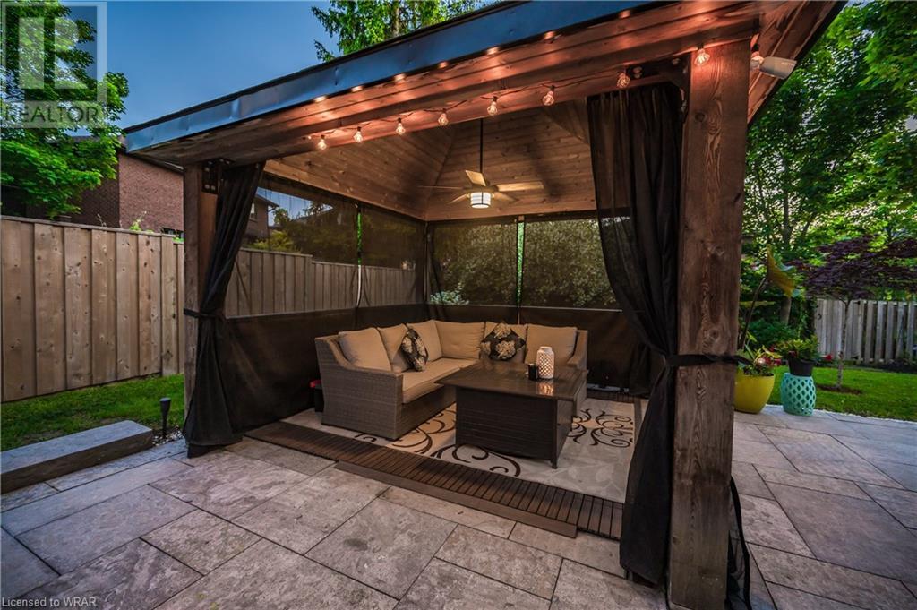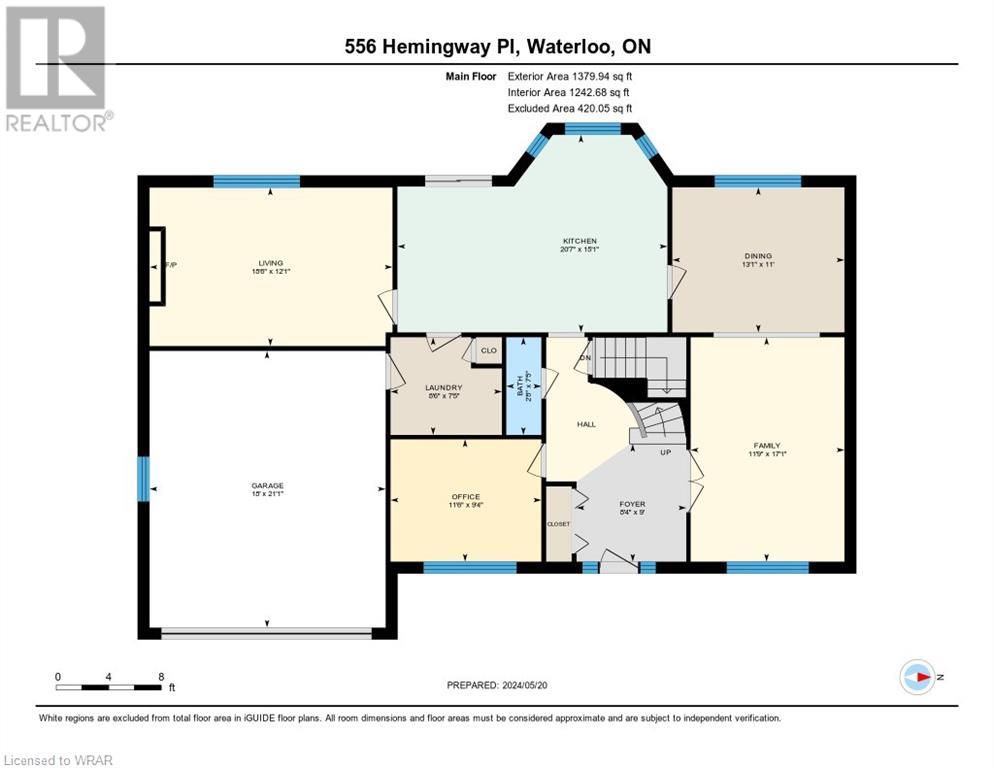5 Bedroom
4 Bathroom
3832.8 sqft
2 Level
Inground Pool
Central Air Conditioning
Forced Air
Landscaped
$1,690,000
Welcome to Hemingway, a wonderful quiet residence. 3,832.80 square foot of living space! A summer oasis! Large in ground heated pool, featuring 2022 pool liner, pump, filter, heater. Pool securely enclosed with modern black metal and glass fencing and gate. Custom built gazebo with electrical power, skylight and lighting, surrounded by beautiful landscape, stone patio. Stone steps and wall that lead to pool area. This lovely traditional home features numerous upgrades. Full renovated primary ensuite in 2017, spa inspired. Main bathroom renovated. Heated floors in ensuite, laundry and kitchen. Newer quality oak hardwood flooring throughout. 2024 Elegant new oak staircase and new Velux skylight with retracting blinds. 2019 windows with reflective coating, 2022 french doors and weather proofed in lower level. 2021 garage door and mechanism and openers, 2020 Lennox furnace and 2021 air conditioner. Elegant living room dining room, large island in updated kitchen with ample storage and up graded built ins. Main floor laundry room features, heated floors, built in coat cabinets and storage. Man door access to garage. Amazing lower level basement with newer french doors leading to pool and gorgeous outdoor space! Large 5th bedroom, currently used as a gym/fitness area. An abundance of windows through out lower level offering a bright space! 3pc bathroom. A great area that can be shared with family as in law potential. All new windows! Don't miss out!! (id:8999)
Property Details
|
MLS® Number
|
40591037 |
|
Property Type
|
Single Family |
|
Amenities Near By
|
Park, Playground, Public Transit, Schools |
|
Community Features
|
Quiet Area, Community Centre, School Bus |
|
Equipment Type
|
Water Heater |
|
Features
|
Cul-de-sac, Paved Driveway, Skylight, Gazebo, Sump Pump |
|
Parking Space Total
|
4 |
|
Pool Type
|
Inground Pool |
|
Rental Equipment Type
|
Water Heater |
Building
|
Bathroom Total
|
4 |
|
Bedrooms Above Ground
|
4 |
|
Bedrooms Below Ground
|
1 |
|
Bedrooms Total
|
5 |
|
Appliances
|
Central Vacuum, Dishwasher, Dryer, Garburator, Oven - Built-in, Refrigerator, Stove, Water Softener, Washer, Microwave Built-in, Window Coverings, Garage Door Opener |
|
Architectural Style
|
2 Level |
|
Basement Development
|
Finished |
|
Basement Type
|
Full (finished) |
|
Constructed Date
|
1986 |
|
Construction Style Attachment
|
Detached |
|
Cooling Type
|
Central Air Conditioning |
|
Exterior Finish
|
Concrete, Vinyl Siding |
|
Foundation Type
|
Poured Concrete |
|
Half Bath Total
|
1 |
|
Heating Fuel
|
Natural Gas |
|
Heating Type
|
Forced Air |
|
Stories Total
|
2 |
|
Size Interior
|
3832.8 Sqft |
|
Type
|
House |
|
Utility Water
|
Municipal Water |
Parking
Land
|
Acreage
|
No |
|
Fence Type
|
Fence |
|
Land Amenities
|
Park, Playground, Public Transit, Schools |
|
Landscape Features
|
Landscaped |
|
Sewer
|
Municipal Sewage System |
|
Size Frontage
|
47 Ft |
|
Size Total Text
|
Under 1/2 Acre |
|
Zoning Description
|
Residential |
Rooms
| Level |
Type |
Length |
Width |
Dimensions |
|
Second Level |
4pc Bathroom |
|
|
8'1'' x 7'9'' |
|
Second Level |
Bedroom |
|
|
8'10'' x 11'2'' |
|
Second Level |
Bedroom |
|
|
12'9'' x 11'11'' |
|
Second Level |
Bedroom |
|
|
13'6'' x 11'11'' |
|
Second Level |
Full Bathroom |
|
|
15'6'' x 8'1'' |
|
Second Level |
Primary Bedroom |
|
|
20'8'' x 12'1'' |
|
Basement |
Utility Room |
|
|
16'7'' x 11'2'' |
|
Basement |
Cold Room |
|
|
10'2'' x 4'5'' |
|
Lower Level |
Recreation Room |
|
|
33'2'' x 31'7'' |
|
Lower Level |
3pc Bathroom |
|
|
7'7'' x 6'' |
|
Lower Level |
Bedroom |
|
|
19'3'' x 10'1'' |
|
Main Level |
2pc Bathroom |
|
|
7'5'' x 2'8'' |
|
Main Level |
Laundry Room |
|
|
8'6'' x 7'5'' |
|
Main Level |
Kitchen |
|
|
20'7'' x 15'1'' |
|
Main Level |
Family Room |
|
|
17'1'' x 11'9'' |
|
Main Level |
Dining Room |
|
|
13'1'' x 11'0'' |
|
Main Level |
Living Room |
|
|
18'6'' x 12'1'' |
|
Main Level |
Office |
|
|
11'6'' x 9'4'' |
|
Main Level |
Foyer |
|
|
9'0'' x 8'4'' |
https://www.realtor.ca/real-estate/26920115/556-hemingway-place-waterloo

