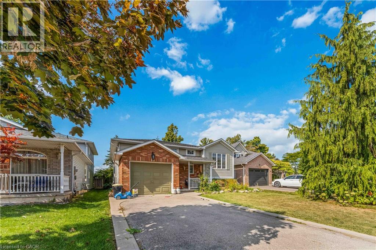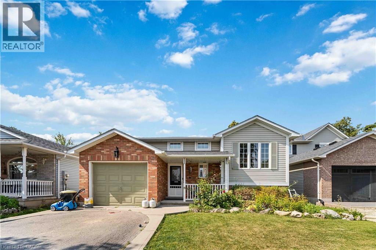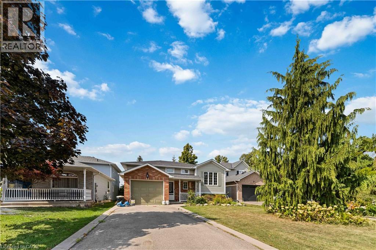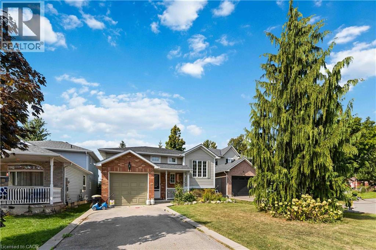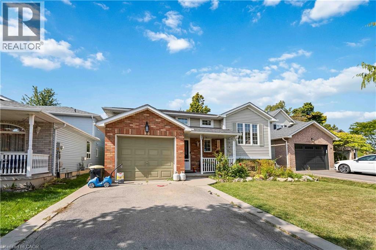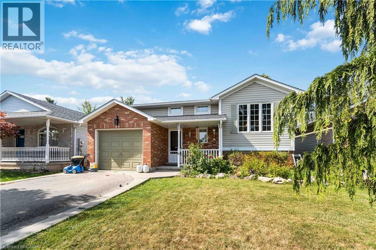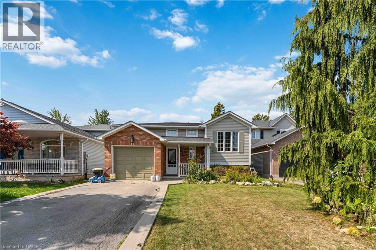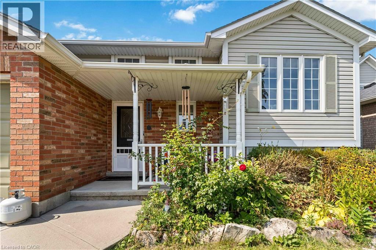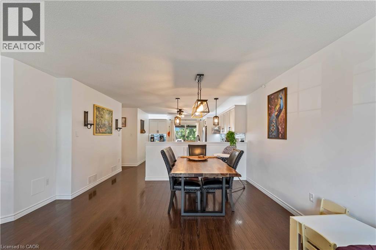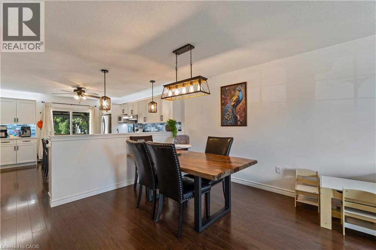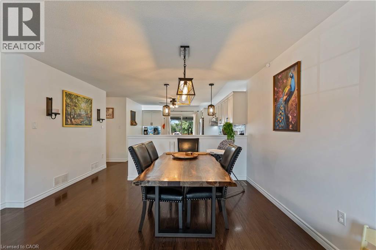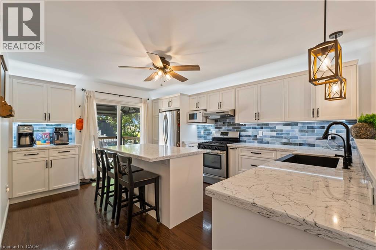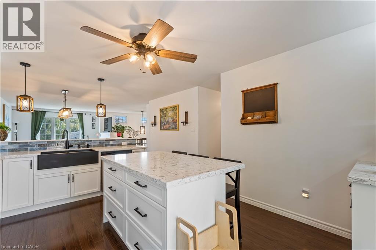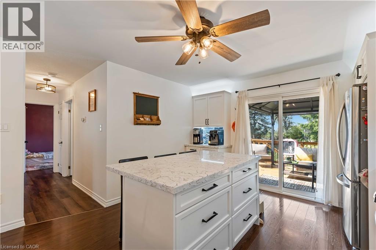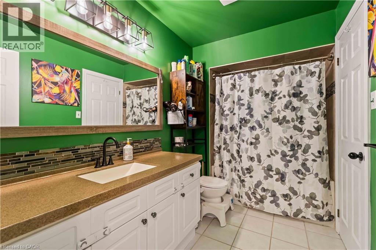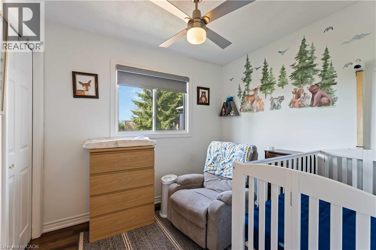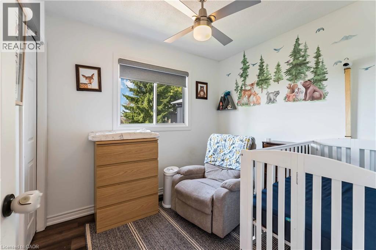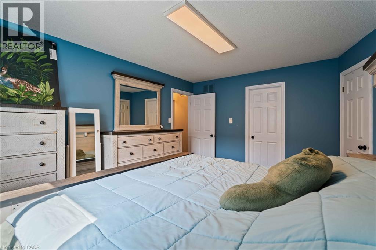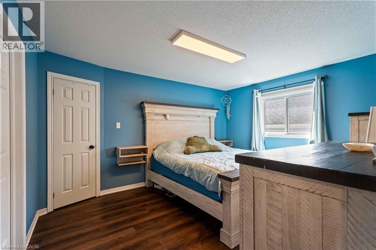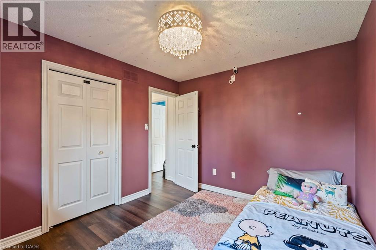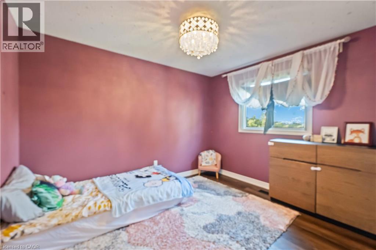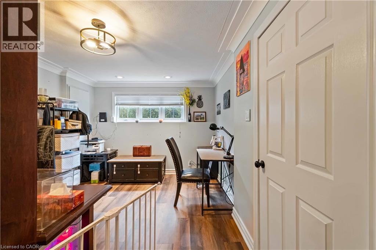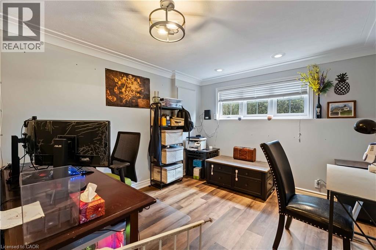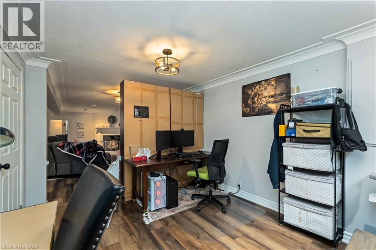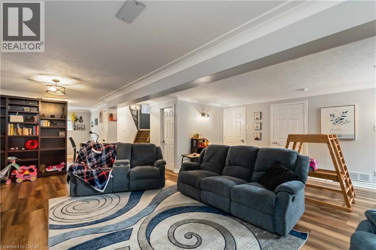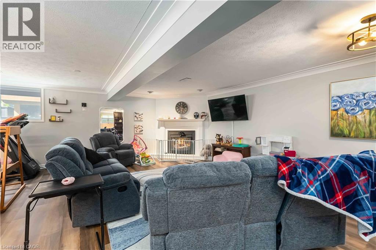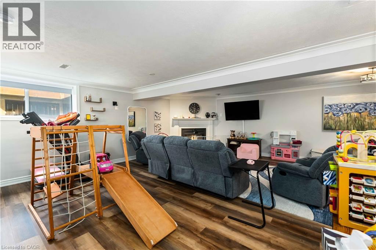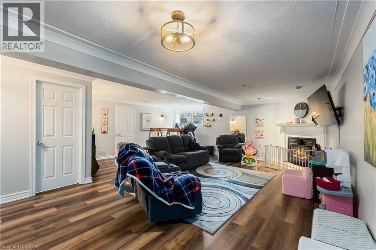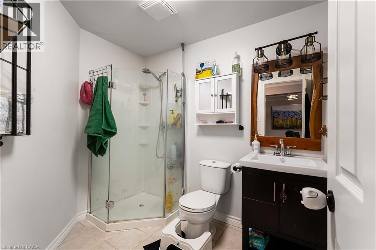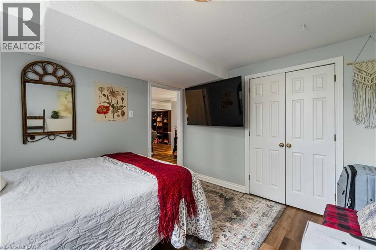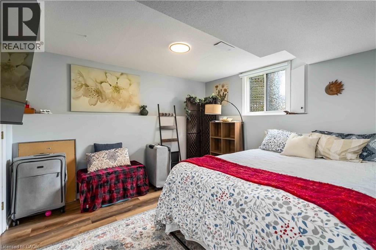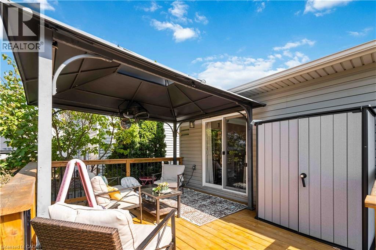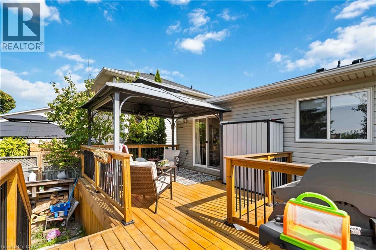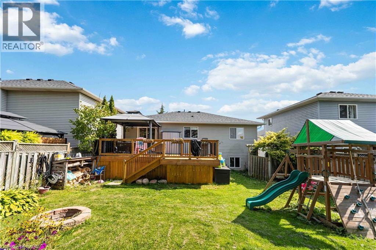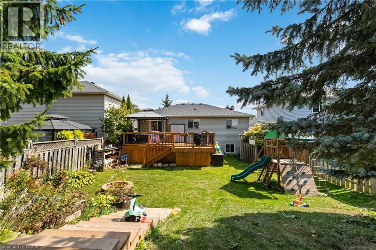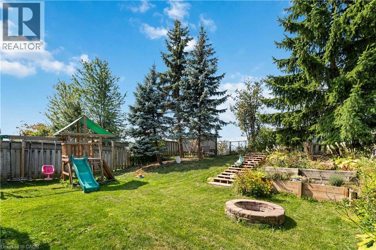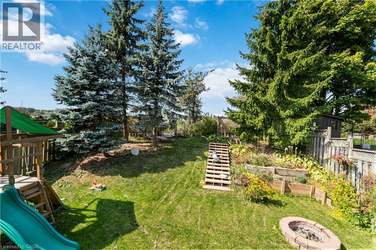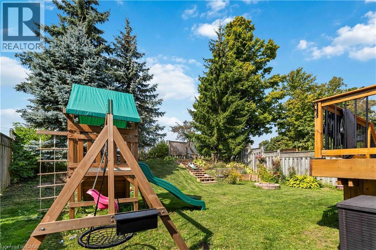4 Bedroom
2 Bathroom
2,038 ft2
Raised Bungalow
Central Air Conditioning
Forced Air
$790,000
Welcome to 56 Celtic Drive, a beautifully updated detached raised bungalow offering 4 bedrooms and 2 full bathrooms. This home features a brand-new kitchen (2024) and spacious deck (2024), perfect for modern living and entertaining. Recent upgrades include a new washer and dryer (2023), hot water heater (2022), and a triple water filtration system for added convenience and peace of mind. Enjoy the privacy of having no rear neighbors, with the property backing onto open farmland for a serene backdrop. A rare find combining comfort, updates, and a desirable setting! (id:8999)
Property Details
|
MLS® Number
|
40771773 |
|
Property Type
|
Single Family |
|
Amenities Near By
|
Park, Schools |
|
Community Features
|
Community Centre |
|
Parking Space Total
|
3 |
Building
|
Bathroom Total
|
2 |
|
Bedrooms Above Ground
|
3 |
|
Bedrooms Below Ground
|
1 |
|
Bedrooms Total
|
4 |
|
Appliances
|
Dishwasher, Dryer, Microwave, Refrigerator, Stove, Washer, Hood Fan |
|
Architectural Style
|
Raised Bungalow |
|
Basement Development
|
Finished |
|
Basement Type
|
Full (finished) |
|
Construction Style Attachment
|
Detached |
|
Cooling Type
|
Central Air Conditioning |
|
Exterior Finish
|
Brick, Vinyl Siding |
|
Foundation Type
|
Block |
|
Heating Fuel
|
Natural Gas |
|
Heating Type
|
Forced Air |
|
Stories Total
|
1 |
|
Size Interior
|
2,038 Ft2 |
|
Type
|
House |
|
Utility Water
|
Municipal Water |
Parking
Land
|
Access Type
|
Road Access |
|
Acreage
|
No |
|
Land Amenities
|
Park, Schools |
|
Sewer
|
Municipal Sewage System |
|
Size Depth
|
125 Ft |
|
Size Frontage
|
43 Ft |
|
Size Total Text
|
Under 1/2 Acre |
|
Zoning Description
|
H A7b |
Rooms
| Level |
Type |
Length |
Width |
Dimensions |
|
Lower Level |
3pc Bathroom |
|
|
6'0'' x 7'4'' |
|
Lower Level |
Bedroom |
|
|
10'7'' x 11'7'' |
|
Lower Level |
Recreation Room |
|
|
21'11'' x 23'3'' |
|
Lower Level |
Office |
|
|
10'1'' x 11'3'' |
|
Main Level |
Primary Bedroom |
|
|
14'1'' x 10'10'' |
|
Main Level |
Bedroom |
|
|
9'9'' x 11'3'' |
|
Main Level |
Bedroom |
|
|
8'9'' x 8'0'' |
|
Main Level |
4pc Bathroom |
|
|
5'8'' x 10'0'' |
|
Main Level |
Kitchen |
|
|
12'10'' x 15'9'' |
|
Main Level |
Dining Room |
|
|
9'7'' x 10'1'' |
|
Main Level |
Living Room |
|
|
11'1'' x 12'1'' |
|
Main Level |
Foyer |
|
|
9'2'' x 8'9'' |
https://www.realtor.ca/real-estate/28895385/56-celtic-drive-caledonia

