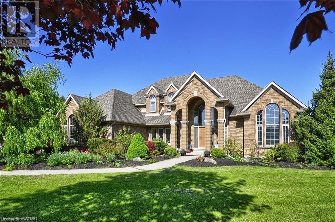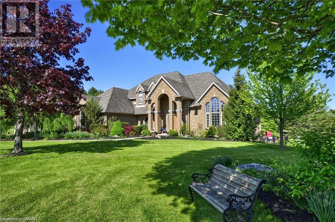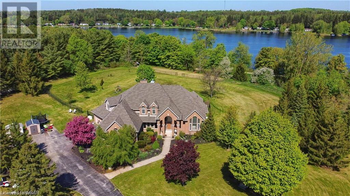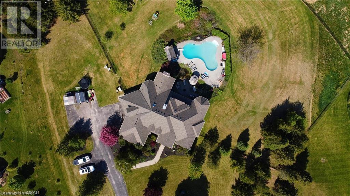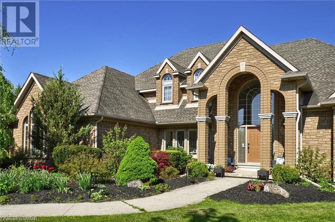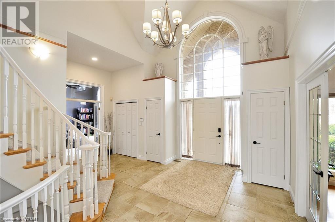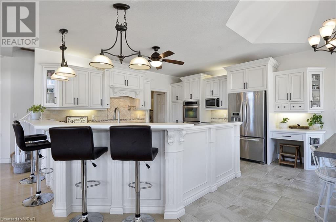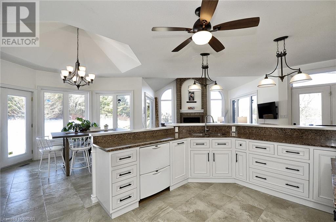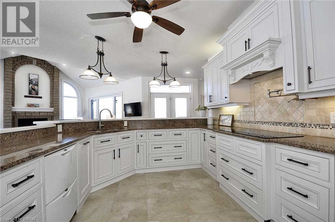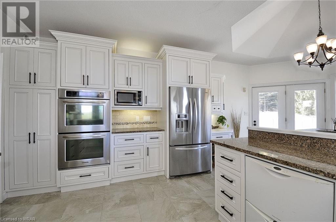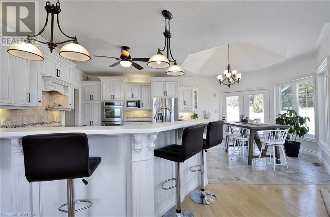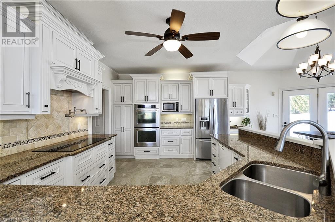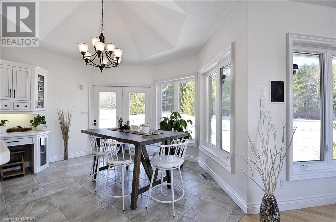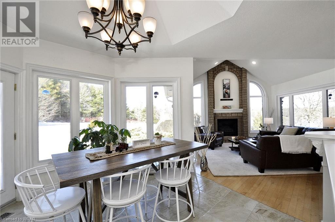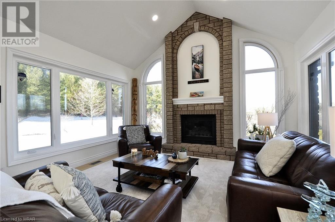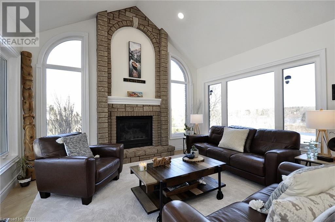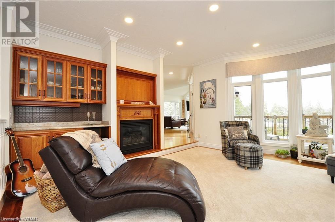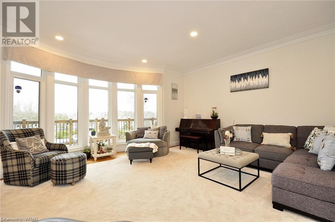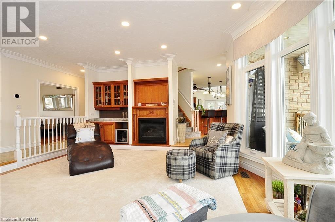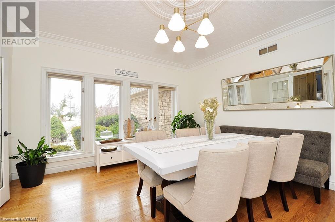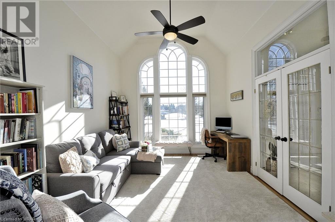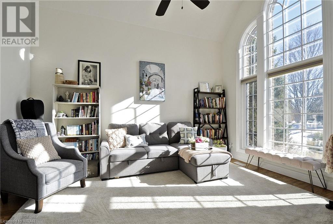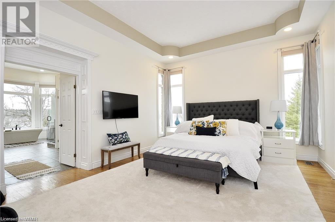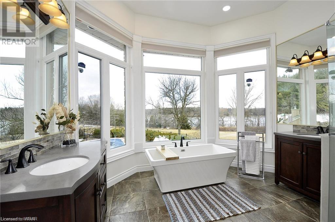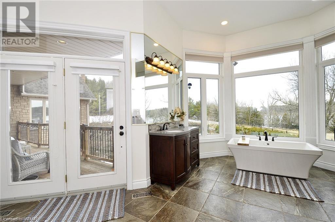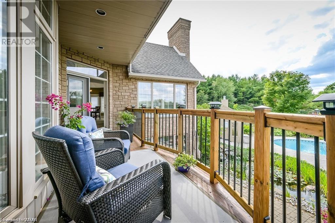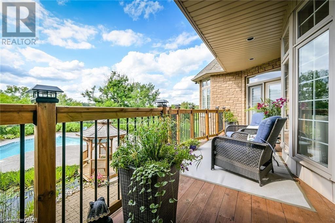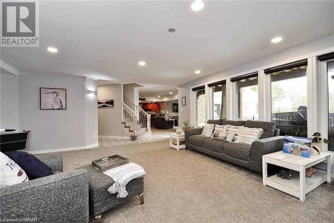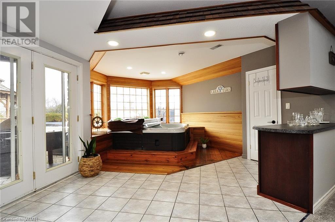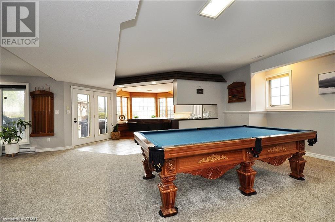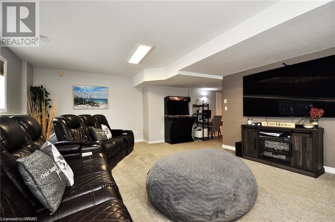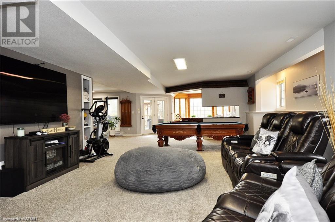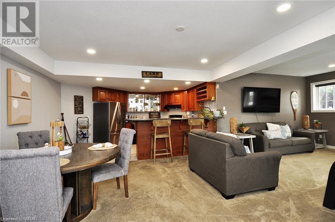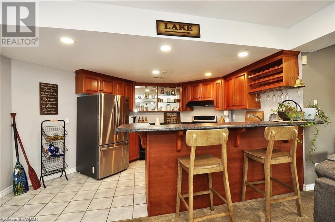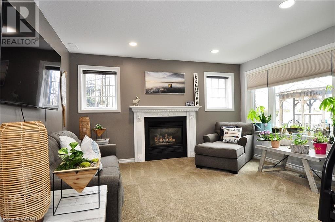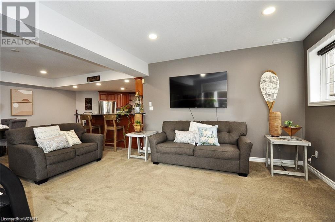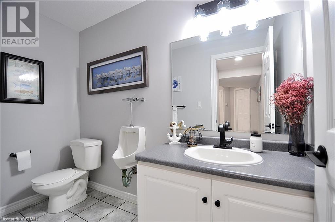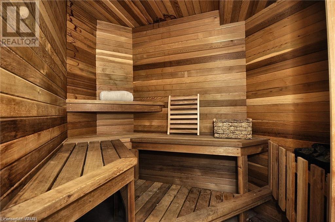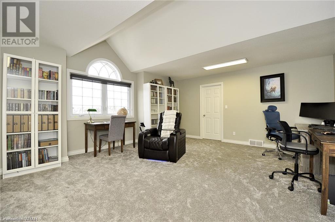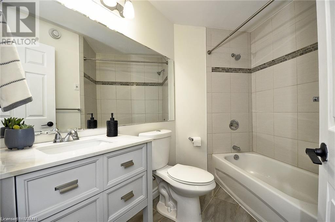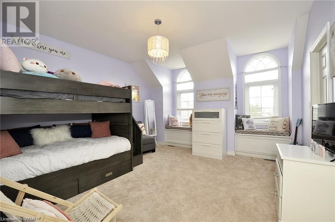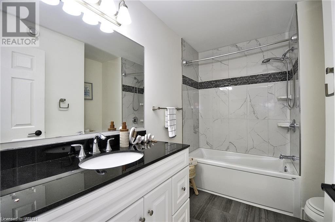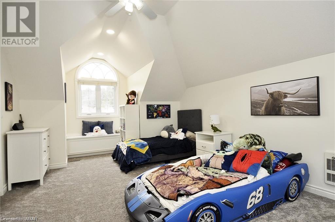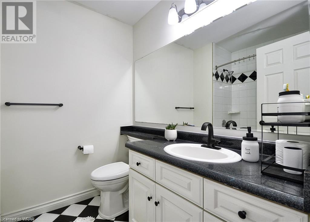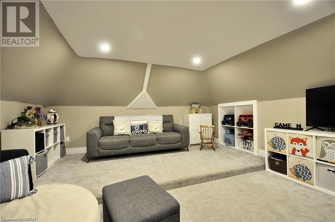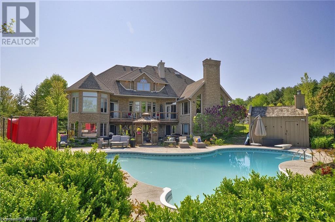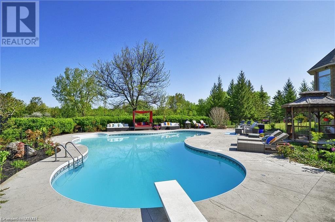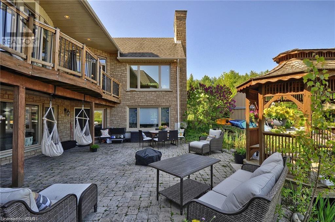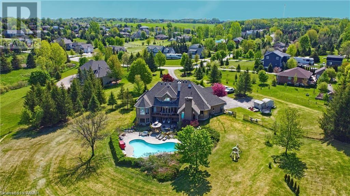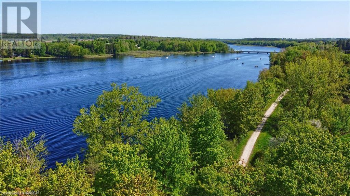4 Bedroom
7 Bathroom
6834
2 Level
Fireplace
Inground Pool
Central Air Conditioning
Forced Air
Waterfront
Acreage
$2,475,000
Custom-built home on 2.44 acres overlooking Belwood Lake. Massive home offers nearly 7000 sqft of finished living space! Cottage lifestyle lake side (ALL YEAR ROUND) while remaining less than 10mins to Fergus & Elora, 20-30mins to Guelph & KW & just over an hour to Toronto! Stunning home W/high-end finishes, multiple vaulted ceilings & ideal layout. Eat-in kitchen W/high-end built-in S/S appliances, granite counter tops, tiled backsplash, built-in desk & 2-tiered centre island W/bar seating & pendant lighting. French doors off dinette lead to balcony W/scenic views. Open to family room W/soaring ceilings, impressive gas fireplace & wall-to-wall windows. Grand main floor master W/hardwood floors, tray ceilings, walk-in closets & large sitting room W/cathedral ceilings & 2-storey window. Double doors lead to luxurious ensuite W/his/her’s vanities, freestanding soaker tub, tiled shower & separate bathroom. Main floor laundry W/ample storage, sink & counter space. Curved staircase lead to 2nd floor offering 3 massive bedrooms W/large windows, ample closet space &each W/own 4pc ensuite! Perfect for multi-generational family! Additional living in finished walkout basement W/ rec room with hot tub, games rooms, kitchen & sauna/spa area! Impressive backyard W/stunning inground saltwater pool surrounded by poured concrete patio. Spacious interlocking patio W/tranquil pond! Recent renovation include new windows at back of home up and down, new carpeting throughout, pool upgrade including new safety cover, heater, pump, lights and vacuum, new hot tub cover, updated lighting throughout including pot lighting, led lights, finished attic space, blinds, duct sealing and repair, new plumbing and main and upper floors, new basement fridge, main floor kitchen range, washer and dryer, new garage organizer, invisible fence and fresh paint throughout. Amazing family home, set up nicely for home schooling and home office. (id:8999)
Property Details
|
MLS® Number
|
40527034 |
|
Property Type
|
Single Family |
|
Amenities Near By
|
Beach, Golf Nearby, Shopping |
|
Communication Type
|
High Speed Internet |
|
Community Features
|
Quiet Area, School Bus |
|
Equipment Type
|
Propane Tank |
|
Features
|
Conservation/green Belt, Paved Driveway, Sump Pump, Automatic Garage Door Opener |
|
Parking Space Total
|
14 |
|
Pool Type
|
Inground Pool |
|
Rental Equipment Type
|
Propane Tank |
|
Structure
|
Shed |
|
Water Front Name
|
Lake Belwood |
|
Water Front Type
|
Waterfront |
Building
|
Bathroom Total
|
7 |
|
Bedrooms Above Ground
|
4 |
|
Bedrooms Total
|
4 |
|
Appliances
|
Central Vacuum - Roughed In, Dishwasher, Dryer, Oven - Built-in, Refrigerator, Sauna, Stove, Water Softener, Water Purifier, Washer, Window Coverings, Hot Tub |
|
Architectural Style
|
2 Level |
|
Basement Development
|
Finished |
|
Basement Type
|
Full (finished) |
|
Constructed Date
|
1994 |
|
Construction Style Attachment
|
Detached |
|
Cooling Type
|
Central Air Conditioning |
|
Exterior Finish
|
Brick |
|
Fire Protection
|
Alarm System |
|
Fireplace Fuel
|
Propane |
|
Fireplace Present
|
Yes |
|
Fireplace Total
|
3 |
|
Fireplace Type
|
Other - See Remarks |
|
Fixture
|
Ceiling Fans |
|
Foundation Type
|
Poured Concrete |
|
Half Bath Total
|
2 |
|
Heating Fuel
|
Propane |
|
Heating Type
|
Forced Air |
|
Stories Total
|
2 |
|
Size Interior
|
6834 |
|
Type
|
House |
|
Utility Water
|
Drilled Well |
Parking
Land
|
Access Type
|
Water Access, Road Access |
|
Acreage
|
Yes |
|
Fence Type
|
Fence |
|
Land Amenities
|
Beach, Golf Nearby, Shopping |
|
Sewer
|
Septic System |
|
Size Depth
|
422 Ft |
|
Size Frontage
|
117 Ft |
|
Size Irregular
|
2.44 |
|
Size Total
|
2.44 Ac|2 - 4.99 Acres |
|
Size Total Text
|
2.44 Ac|2 - 4.99 Acres |
|
Surface Water
|
Lake |
|
Zoning Description
|
R2 |
Rooms
| Level |
Type |
Length |
Width |
Dimensions |
|
Second Level |
Attic |
|
|
14'8'' x 24'1'' |
|
Second Level |
4pc Bathroom |
|
|
8'6'' x 7'11'' |
|
Second Level |
Bedroom |
|
|
14'3'' x 14'0'' |
|
Second Level |
4pc Bathroom |
|
|
8'5'' x 5'1'' |
|
Second Level |
Bedroom |
|
|
12'5'' x 22'2'' |
|
Second Level |
4pc Bathroom |
|
|
8'0'' x 5'8'' |
|
Second Level |
Bedroom |
|
|
19'10'' x 17'1'' |
|
Lower Level |
Storage |
|
|
11'1'' x 6'5'' |
|
Lower Level |
Sauna |
|
|
6'6'' x 7'10'' |
|
Lower Level |
3pc Bathroom |
|
|
8'10'' x 4'11'' |
|
Lower Level |
2pc Bathroom |
|
|
5'7'' x 6'11'' |
|
Lower Level |
Storage |
|
|
12'8'' x 6'5'' |
|
Lower Level |
Recreation Room |
|
|
20'7'' x 50'8'' |
|
Lower Level |
Sitting Room |
|
|
29'1'' x 14'9'' |
|
Lower Level |
Family Room |
|
|
15'9'' x 27'1'' |
|
Lower Level |
Eat In Kitchen |
|
|
12'3'' x 14'9'' |
|
Main Level |
Laundry Room |
|
|
8'8'' x 8'7'' |
|
Main Level |
2pc Bathroom |
|
|
7'1'' x 7'5'' |
|
Main Level |
Family Room |
|
|
14'1'' x 16'2'' |
|
Main Level |
Breakfast |
|
|
13'5'' x 13'11'' |
|
Main Level |
Kitchen |
|
|
11'8'' x 22'2'' |
|
Main Level |
Living Room |
|
|
20'8'' x 17'4'' |
|
Main Level |
Dining Room |
|
|
11'7'' x 14'10'' |
|
Main Level |
Full Bathroom |
|
|
13'7'' x 20'4'' |
|
Main Level |
Primary Bedroom |
|
|
19'6'' x 15'10'' |
|
Main Level |
Office |
|
|
10'10'' x 14'1'' |
|
Main Level |
Foyer |
|
|
18'7'' x 19'7'' |
https://www.realtor.ca/real-estate/26423255/56-conservation-trail-belwood

