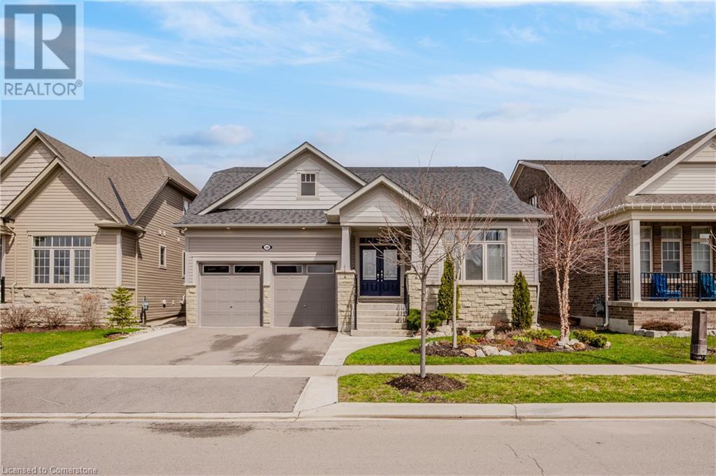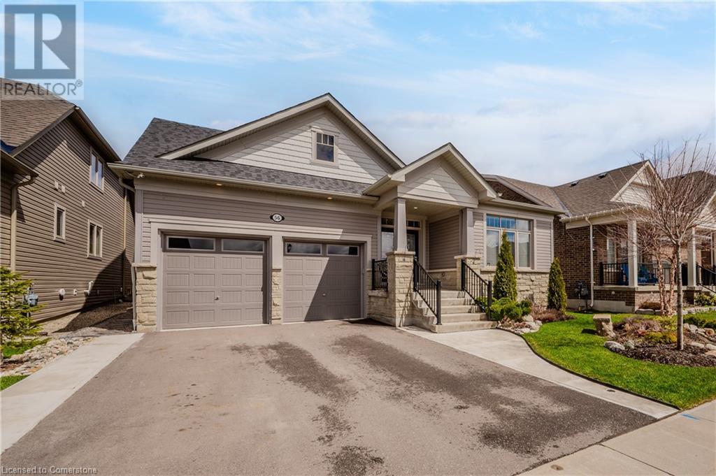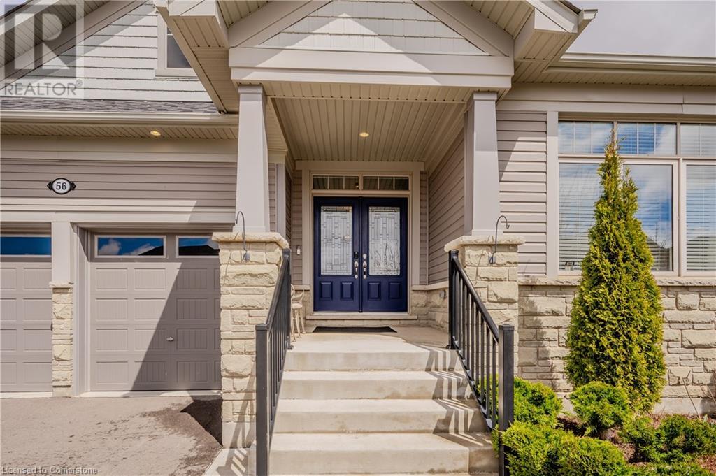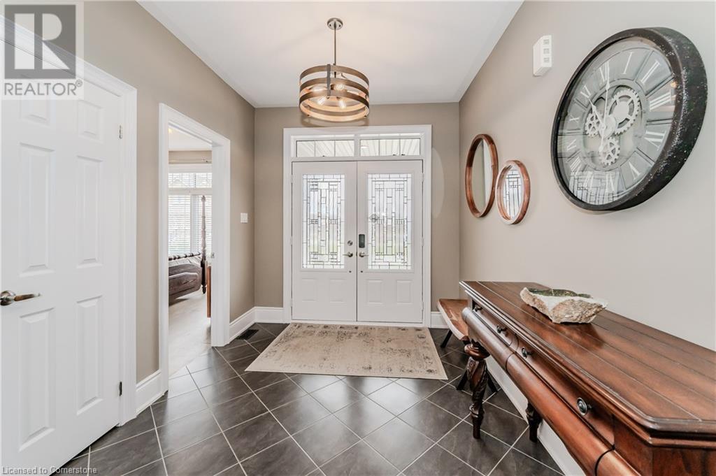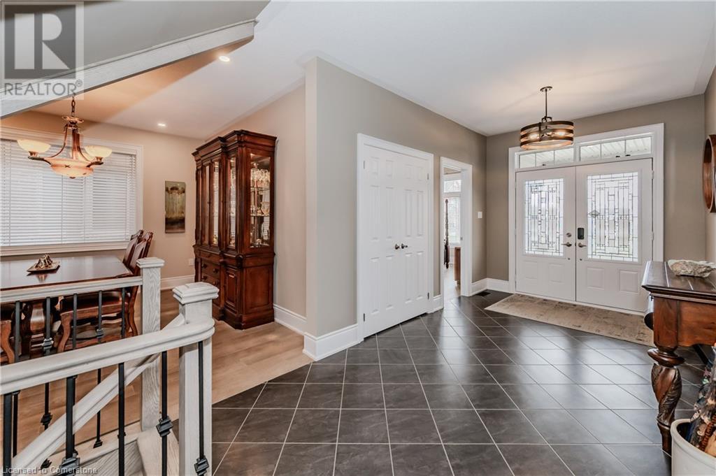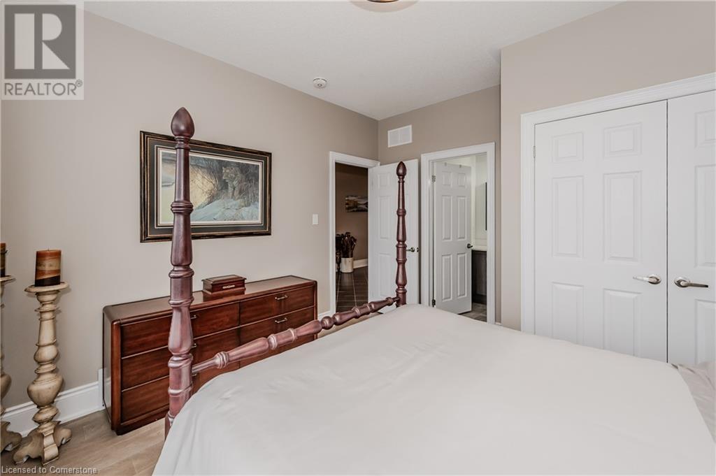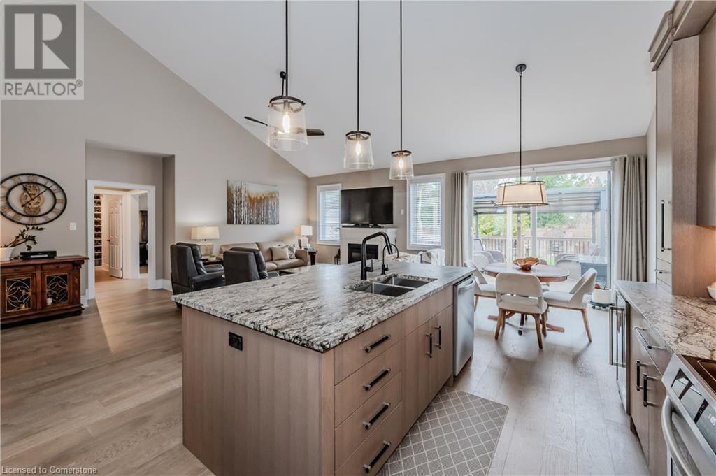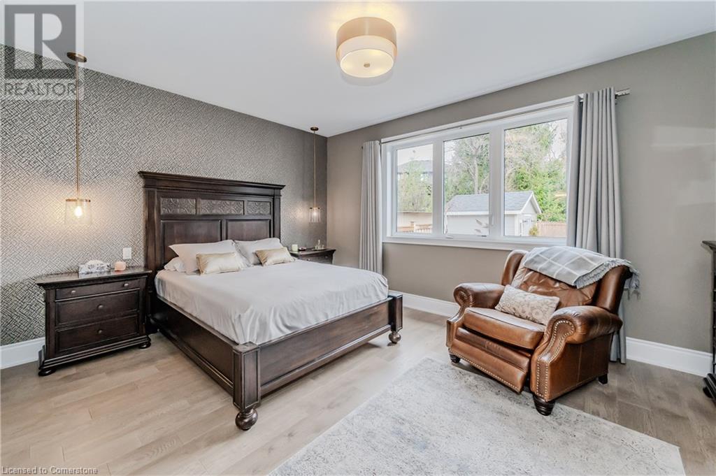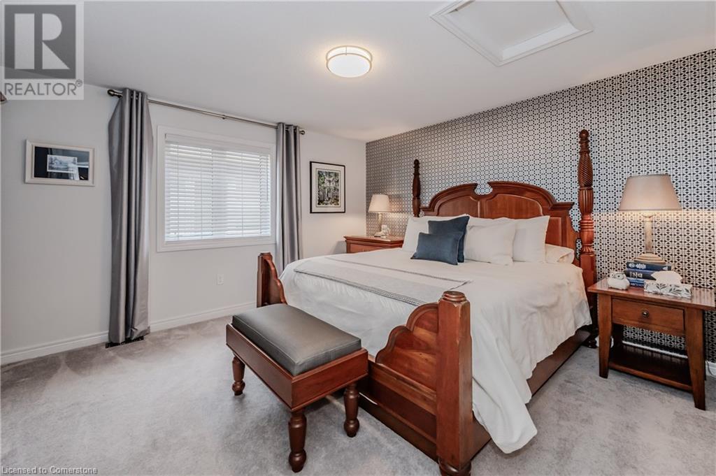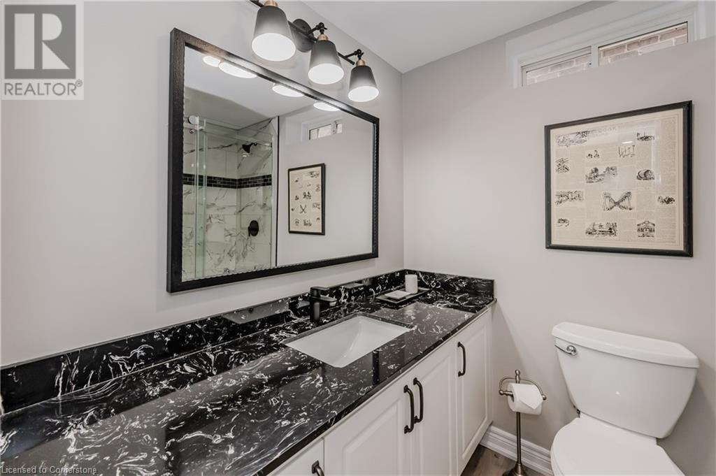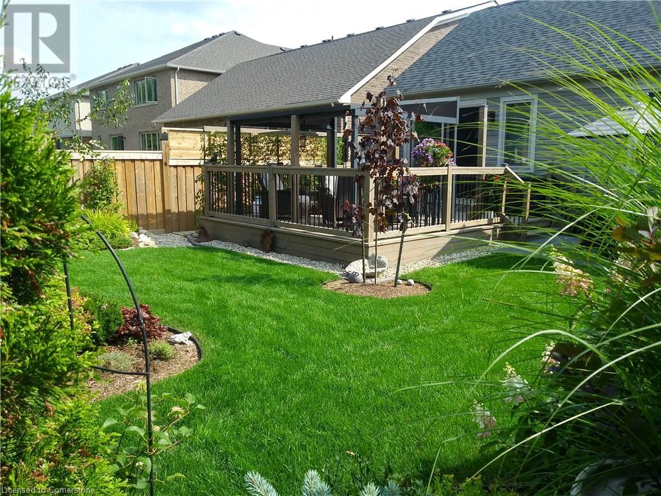4 Bedroom
5 Bathroom
4,316 ft2
Bungalow
Fireplace
Central Air Conditioning
Forced Air
$1,299,900
THE ONE that offers 2 incredible homes in one! Welcome to the beautifully renovated 56 Harpin Way E located in the Storybrook subdivision of Fergus. Greeted w/ incredible curb appeal this bungaloft will prove to be everything you've been looking for w/ over $150,000 invested in thoughtful upgrades. The captivating open-concept layout has new engineered hardwood floors, a large living room w/ a natural gas fireplace & soaring cathedral ceilings. The eat-in chef's kitchen features an oversized island w/ storage & seating, brand new stainless steel appliances, granite countertops & a beverage fridge. The dining room is conveniently located off the kitchen making hosting a breeze! The Primary Suite features a new custom closet, a 4-pc ensuite w/ a new vanity, comfort height toilet & a soaker tub. The loft area offers additional space for a family room, playroom or office. In addition, is a large bedroom & a 4-pc bathroom. This home offers maximum potential w/ a fully finished basement w/ a separate entrance making it the perfect multi-generational home or income helper. A stone pathway to the left of the house provides private access to the basement which is finished w/ luxury vinyl plank flooring, features a custom kitchen w/ stainless steel appliances & plenty of storage. Enjoy a dining area & large living room w/ an electric fireplace to keep things cozy. The large bedroom has broadloom carpet, an egress window & wall-to-wall closets. In addition is a 3-pc bathroom featuring a custom vanity w/ a marble countertop & a tile & glass shower. The storage room includes extra cabinets & plenty of space for storage. Outdoors you can enjoy a beautifully landscaped serene backyard w/ a large deck w/ a pergola & a lower stone patio w/ space for a BBQ. The yard is fully fenced, surrounded by mature trees & includes a shed. This prominent location is close to all the amenities Fergus has to offer, plus Elora and Kitchener-Waterloo are both a short drive away. Not to be missed! (id:8999)
Property Details
|
MLS® Number
|
40707709 |
|
Property Type
|
Single Family |
|
Amenities Near By
|
Park, Playground, Schools, Shopping |
|
Community Features
|
Quiet Area |
|
Features
|
Paved Driveway, Gazebo, Automatic Garage Door Opener, In-law Suite |
|
Parking Space Total
|
4 |
|
Structure
|
Shed |
Building
|
Bathroom Total
|
5 |
|
Bedrooms Above Ground
|
3 |
|
Bedrooms Below Ground
|
1 |
|
Bedrooms Total
|
4 |
|
Appliances
|
Water Softener, Window Coverings, Garage Door Opener |
|
Architectural Style
|
Bungalow |
|
Basement Development
|
Finished |
|
Basement Type
|
Full (finished) |
|
Constructed Date
|
2020 |
|
Construction Style Attachment
|
Detached |
|
Cooling Type
|
Central Air Conditioning |
|
Exterior Finish
|
Stone, Vinyl Siding |
|
Fire Protection
|
Smoke Detectors |
|
Fireplace Fuel
|
Electric |
|
Fireplace Present
|
Yes |
|
Fireplace Total
|
2 |
|
Fireplace Type
|
Other - See Remarks |
|
Fixture
|
Ceiling Fans |
|
Foundation Type
|
Poured Concrete |
|
Half Bath Total
|
1 |
|
Heating Fuel
|
Natural Gas |
|
Heating Type
|
Forced Air |
|
Stories Total
|
1 |
|
Size Interior
|
4,316 Ft2 |
|
Type
|
House |
|
Utility Water
|
Municipal Water |
Parking
Land
|
Access Type
|
Road Access |
|
Acreage
|
No |
|
Fence Type
|
Fence |
|
Land Amenities
|
Park, Playground, Schools, Shopping |
|
Sewer
|
Municipal Sewage System |
|
Size Depth
|
125 Ft |
|
Size Frontage
|
50 Ft |
|
Size Total Text
|
Under 1/2 Acre |
|
Zoning Description
|
R1b.66.3 |
Rooms
| Level |
Type |
Length |
Width |
Dimensions |
|
Second Level |
4pc Bathroom |
|
|
5'8'' x 9'3'' |
|
Second Level |
Bedroom |
|
|
12'10'' x 15'3'' |
|
Second Level |
Living Room |
|
|
12'10'' x 15'6'' |
|
Basement |
3pc Bathroom |
|
|
5'10'' x 7'7'' |
|
Basement |
Bedroom |
|
|
11'4'' x 17'7'' |
|
Basement |
Recreation Room |
|
|
29'6'' x 31'4'' |
|
Basement |
Kitchen |
|
|
9'7'' x 12'1'' |
|
Main Level |
Full Bathroom |
|
|
16'3'' x 6'9'' |
|
Main Level |
Primary Bedroom |
|
|
16'3'' x 12'5'' |
|
Main Level |
Living Room |
|
|
16'5'' x 21'6'' |
|
Main Level |
Dinette |
|
|
12'8'' x 12'0'' |
|
Main Level |
Kitchen |
|
|
12'9'' x 14'1'' |
|
Main Level |
Laundry Room |
|
|
15'3'' x 6'5'' |
|
Main Level |
2pc Bathroom |
|
|
5'4'' x 4'10'' |
|
Main Level |
4pc Bathroom |
|
|
10'3'' x 5'5'' |
|
Main Level |
Dining Room |
|
|
9'7'' x 10'11'' |
|
Main Level |
Bedroom |
|
|
12'1'' x 12'3'' |
|
Main Level |
Foyer |
|
|
8'6'' x 12'4'' |
Utilities
|
Cable
|
Available |
|
Electricity
|
Available |
|
Natural Gas
|
Available |
https://www.realtor.ca/real-estate/28222386/56-harpin-way-e-fergus

