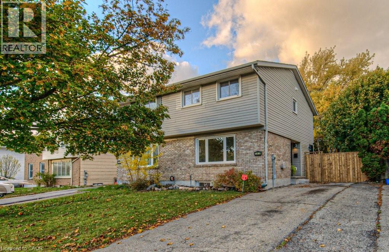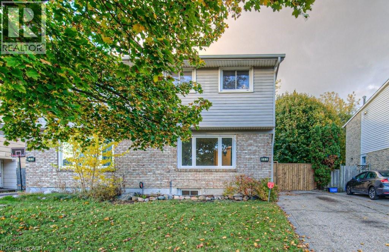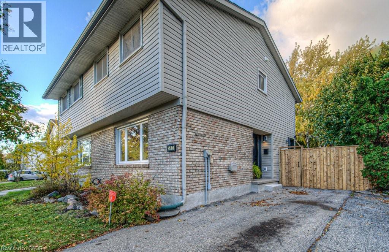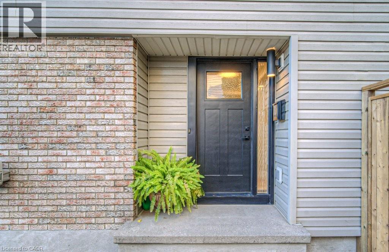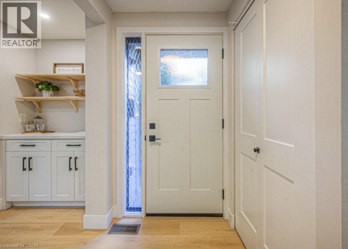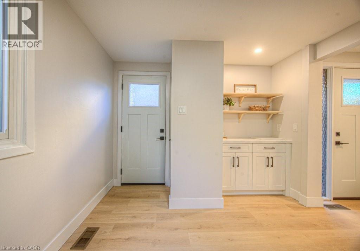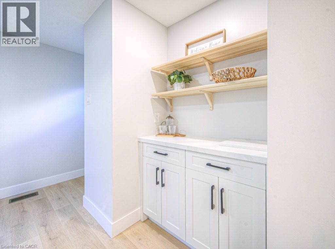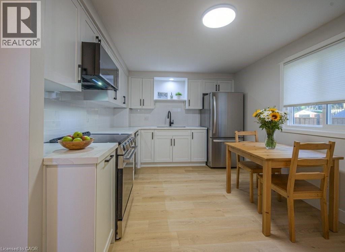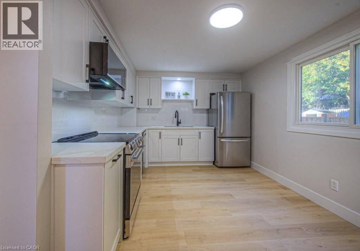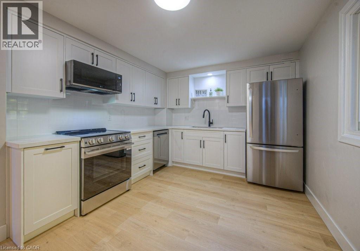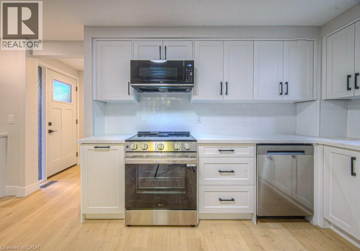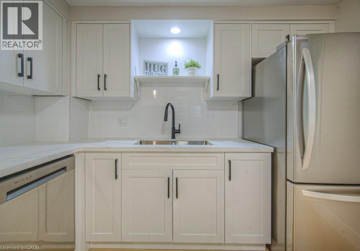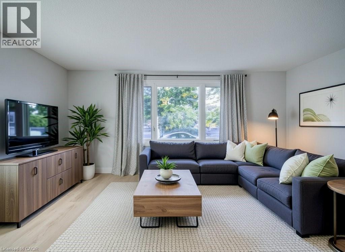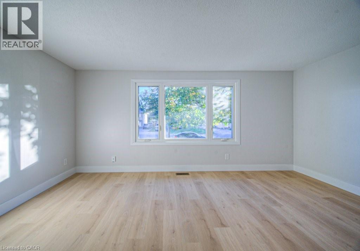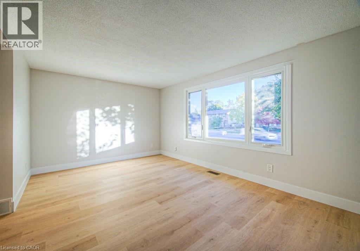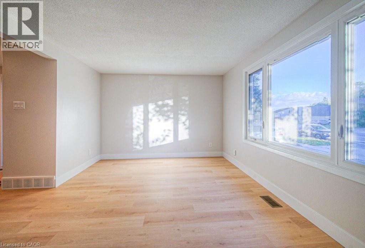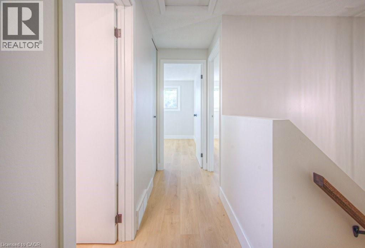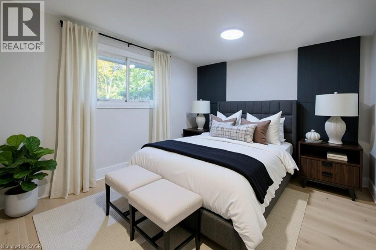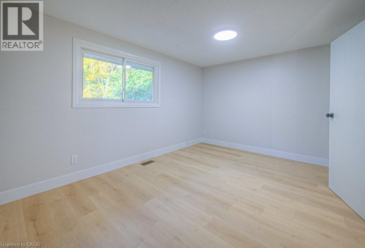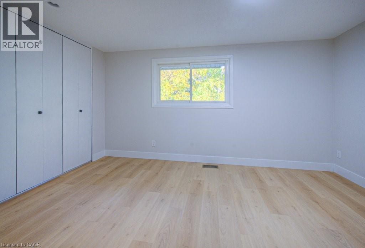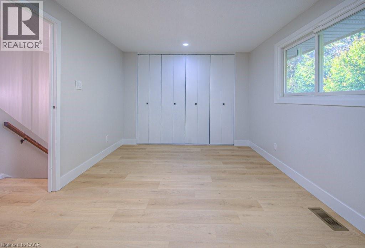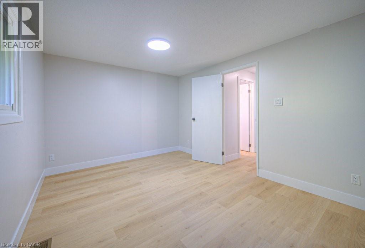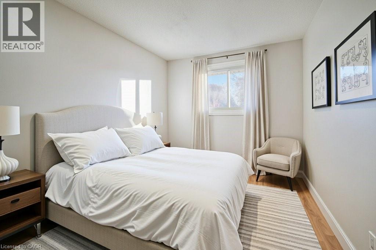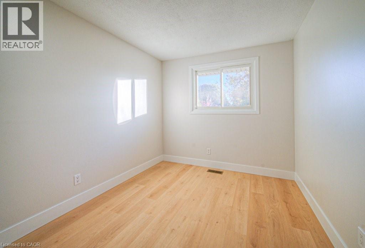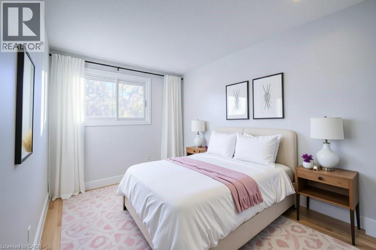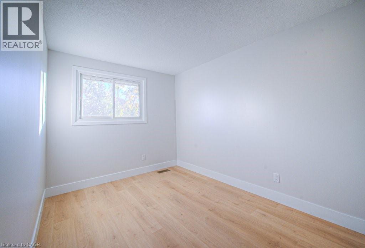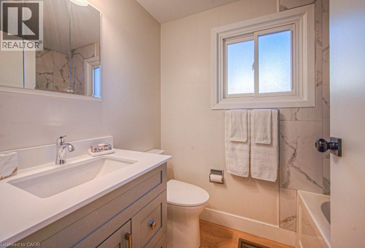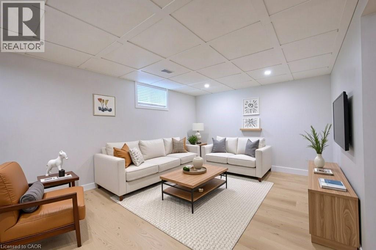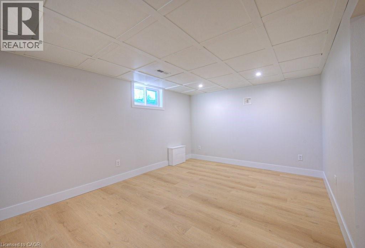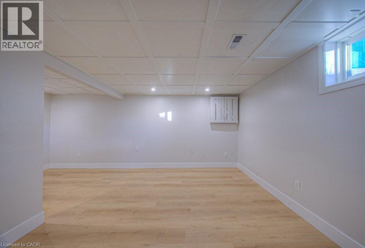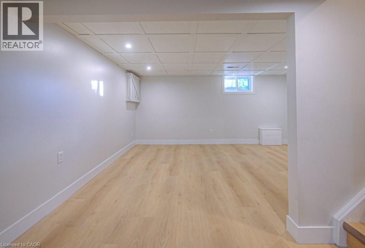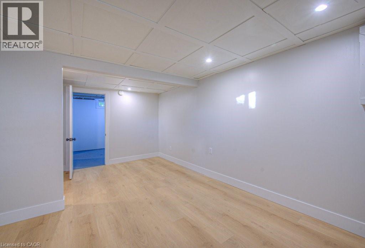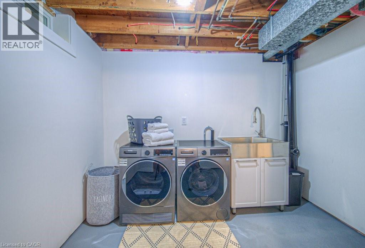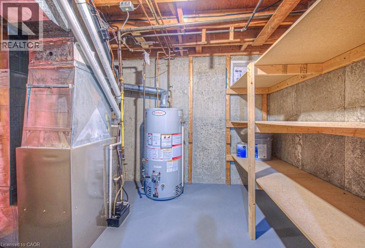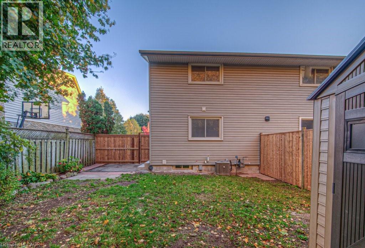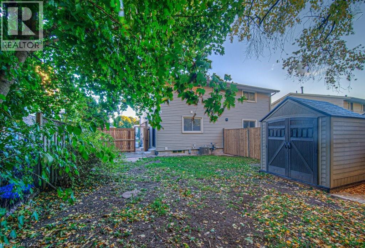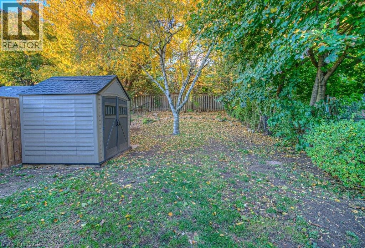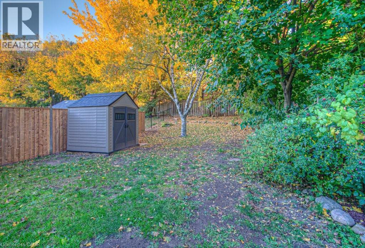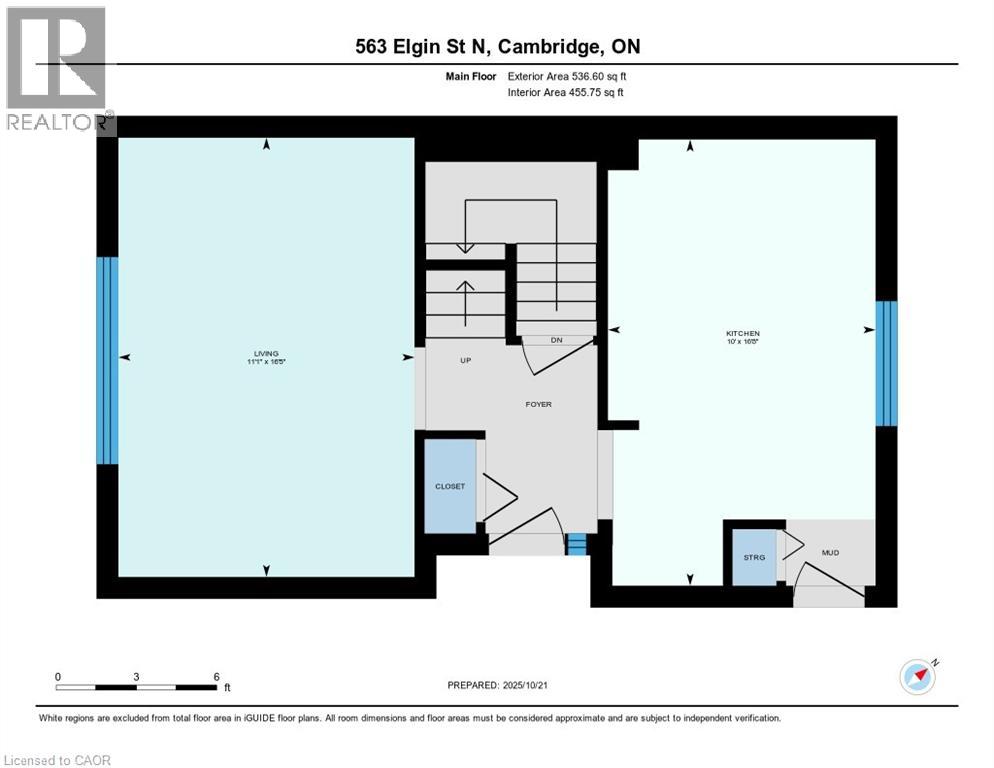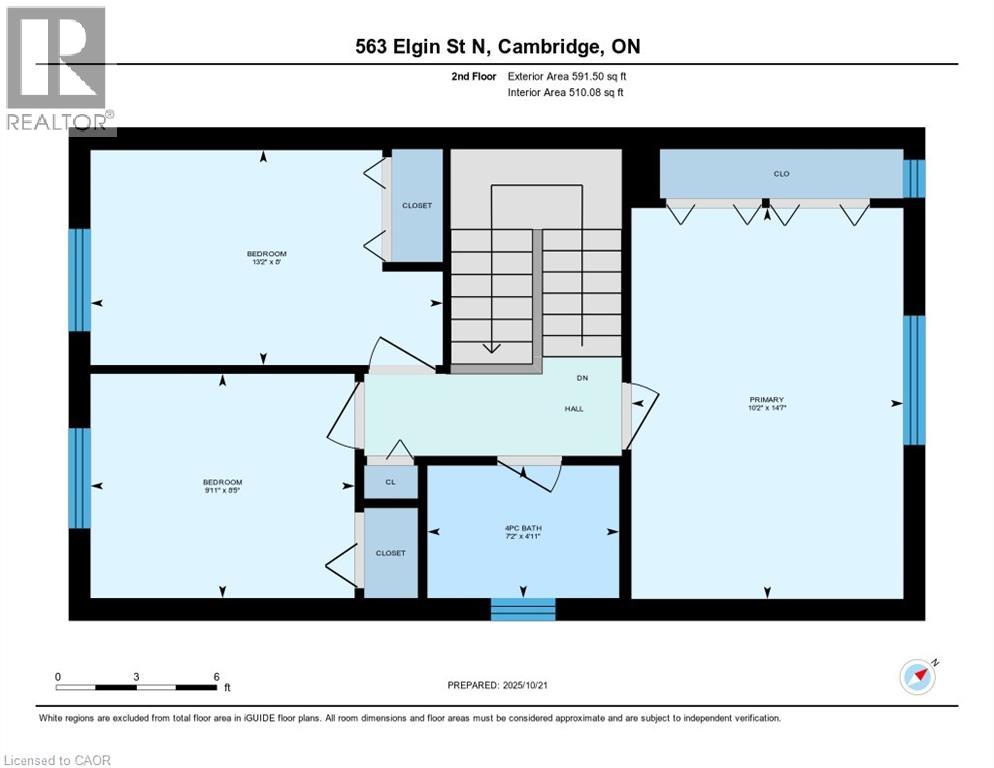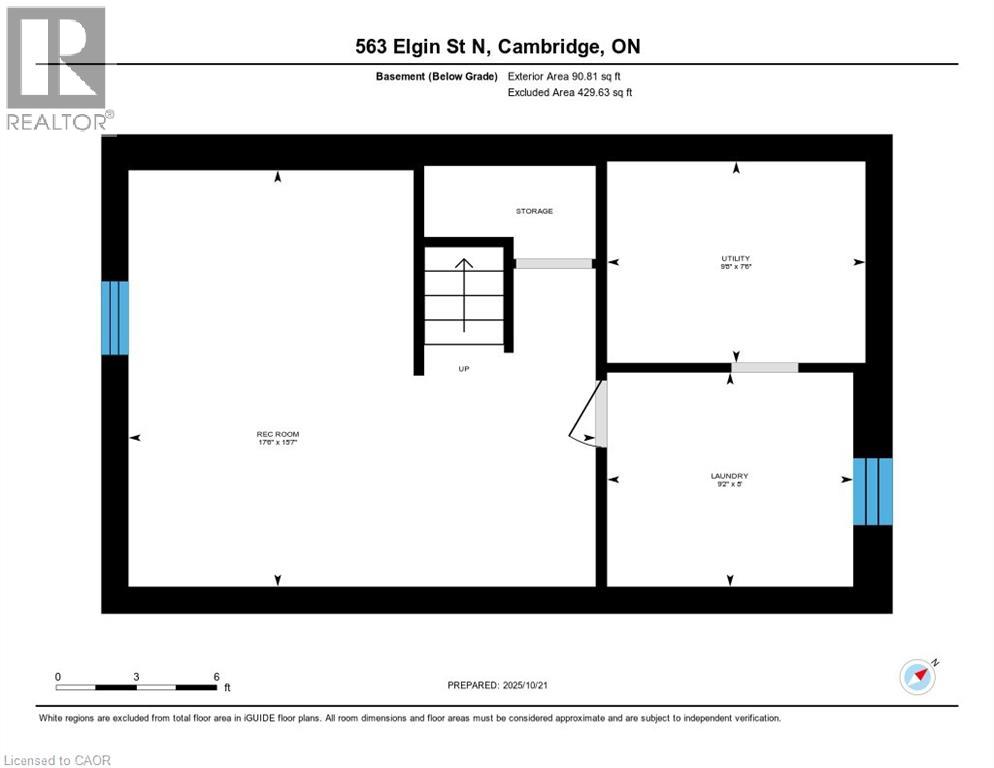563 Elgin Street N Cambridge, Ontario N1R 6A2
Like This Property?
$600,000
This is the one you have been waiting for! Welcome to this beautifully updated home in a super convenient North Galt Location! You can just unpack and enjoy all the gorgeous updates completed in 2025. The whole home has been transformed with new flooring, paint, doors, trim & lighting, plus the peace of mind you will have with a brand new roof! You can be the first to enjoy spending time in the newly designed, custom built eat-in kitchen with quartz counters, brand new appliances & a stylish coffee bar, with plenty of room for dining while overlooking the backyard. The large living room provides versatile furniture placement, plenty of natural light and is perfect for entertaining friends & family. Upstairs is home to 3 generous bedrooms with large closets for storage and a freshly updated 4pc bathroom. The basement provides even more living space in the huge recroom with enlarged window, a very nice laundry room with brand new washer, dryer & laundry sink, plus plenty of storage available in the utility room and under the stairs. Outside you will find a private, fully fenced yard with beautiful trees and a handy storage shed. You can easily walk to shopping, schools, parks, places of worship and transit stops. This is a great central location in the city, just minutes from 401 access to take you wherever you want to go! Don't delay...come see this wonderful home today!! (id:8999)
Open House
This property has open houses!
2:00 pm
Ends at:4:00 pm
2:00 pm
Ends at:4:00 pm
Property Details
| MLS® Number | 40780955 |
| Property Type | Single Family |
| Amenities Near By | Place Of Worship, Playground, Public Transit, Schools, Shopping |
| Equipment Type | Water Heater |
| Features | Paved Driveway, Private Yard |
| Parking Space Total | 2 |
| Rental Equipment Type | Water Heater |
| Structure | Shed |
Building
| Bathroom Total | 1 |
| Bedrooms Above Ground | 3 |
| Bedrooms Total | 3 |
| Appliances | Dishwasher, Dryer, Refrigerator, Stove, Water Softener, Washer, Microwave Built-in |
| Architectural Style | 2 Level |
| Basement Development | Partially Finished |
| Basement Type | Full (partially Finished) |
| Constructed Date | 1973 |
| Construction Style Attachment | Semi-detached |
| Cooling Type | Central Air Conditioning |
| Exterior Finish | Brick Veneer, Vinyl Siding |
| Fire Protection | Smoke Detectors |
| Foundation Type | Poured Concrete |
| Heating Fuel | Natural Gas |
| Heating Type | Forced Air |
| Stories Total | 2 |
| Size Interior | 1,628 Ft2 |
| Type | House |
| Utility Water | Municipal Water |
Land
| Acreage | No |
| Fence Type | Fence |
| Land Amenities | Place Of Worship, Playground, Public Transit, Schools, Shopping |
| Sewer | Municipal Sewage System |
| Size Depth | 120 Ft |
| Size Frontage | 31 Ft |
| Size Total Text | Under 1/2 Acre |
| Zoning Description | Rs1 |
Rooms
| Level | Type | Length | Width | Dimensions |
|---|---|---|---|---|
| Second Level | 4pc Bathroom | 7'2'' x 4'11'' | ||
| Second Level | Bedroom | 9'11'' x 8'5'' | ||
| Second Level | Bedroom | 13'2'' x 8'0'' | ||
| Second Level | Primary Bedroom | 14'7'' x 10'2'' | ||
| Basement | Utility Room | 9'8'' x 7'6'' | ||
| Basement | Laundry Room | 9'2'' x 8'0'' | ||
| Basement | Recreation Room | 15'7'' x 17'6'' | ||
| Main Level | Eat In Kitchen | 16'8'' x 10'0'' | ||
| Main Level | Living Room | 16'5'' x 11'1'' |
https://www.realtor.ca/real-estate/29021688/563-elgin-street-n-cambridge

