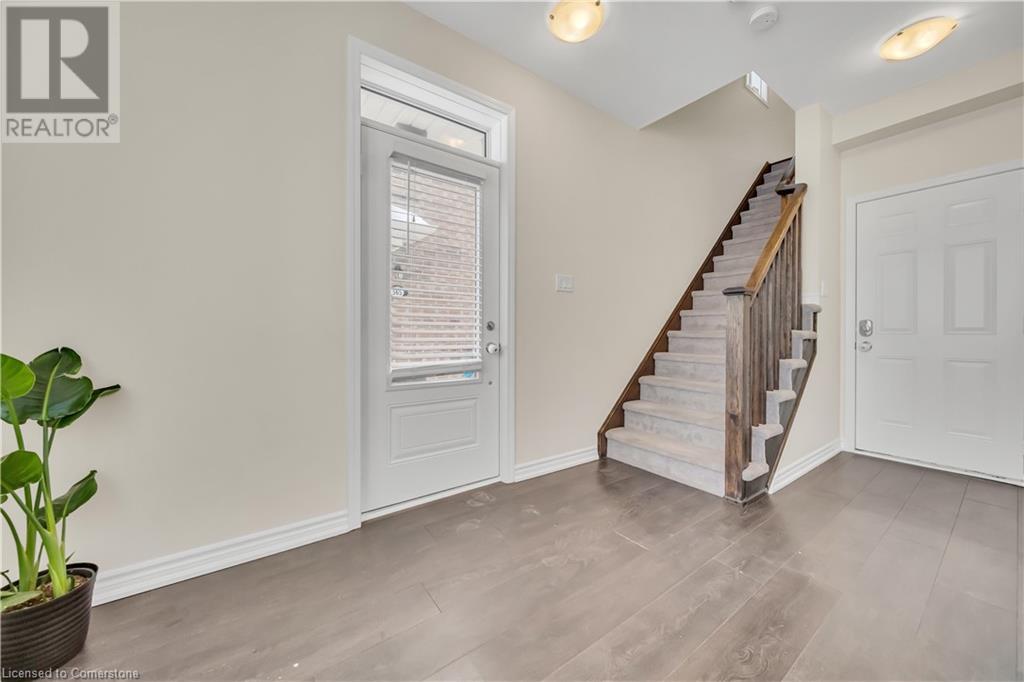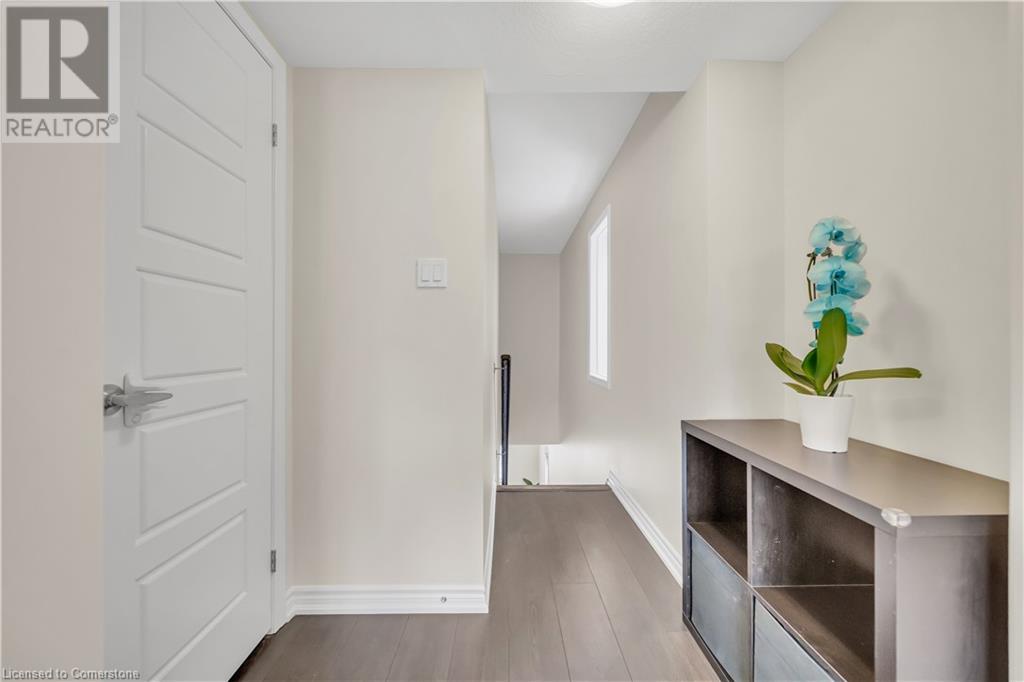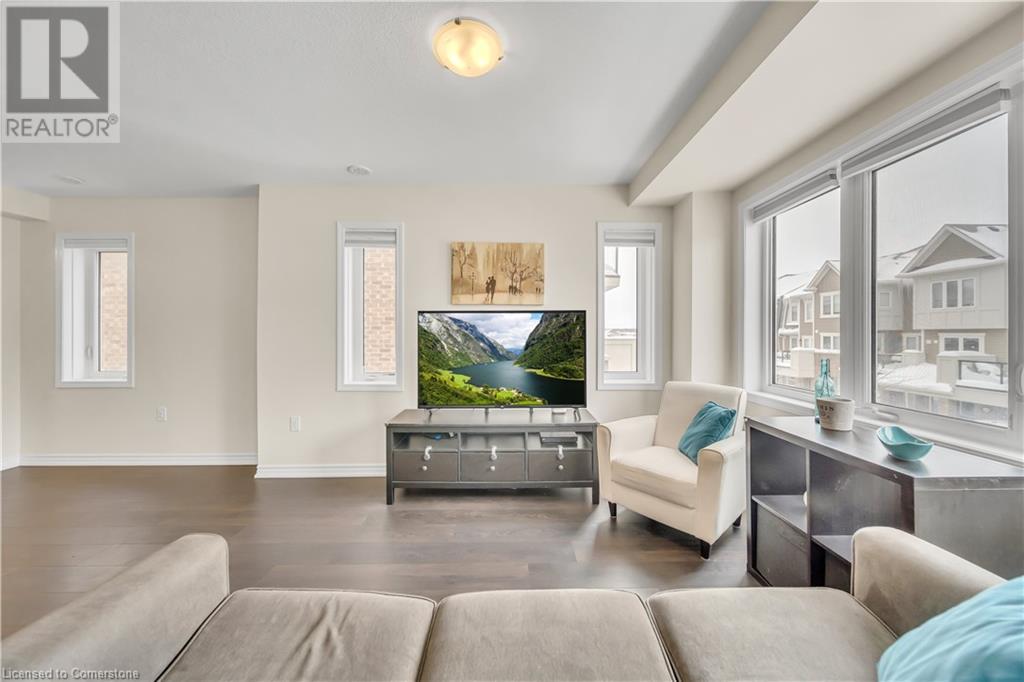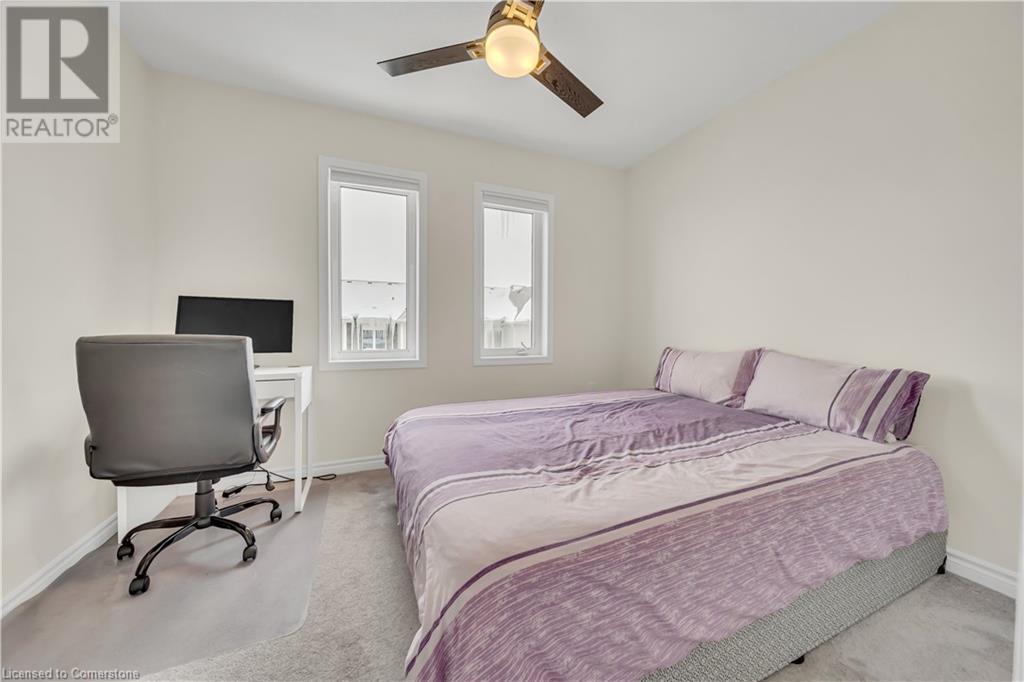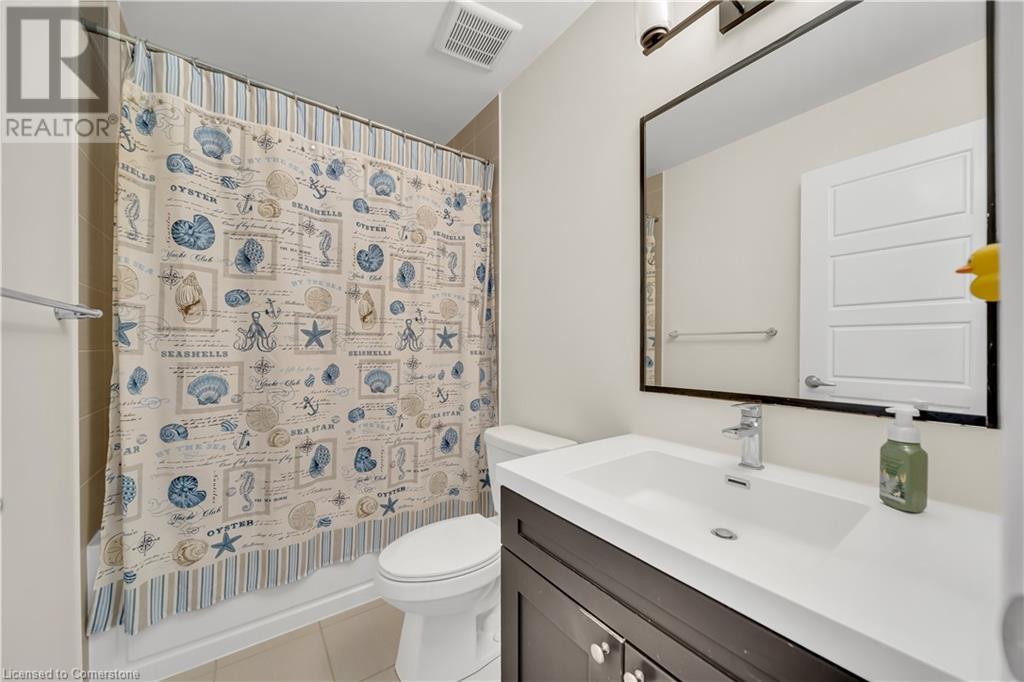563 Goldenrod Lane Kitchener, Ontario N2R 0L7
Like This Property?
3 Bedroom
2 Bathroom
1,371 ft2
3 Level
Central Air Conditioning
Forced Air
$549,900Maintenance, Landscaping
$272 Monthly
Maintenance, Landscaping
$272 MonthlyWelcome to 563 Goldenrod Lane, a stunning END UNIT 3-bedroom, 2-bathroom Mattamy townhome located in the heart of Trussler West in Kitchener. Nestled in the peaceful & family-friendly neighborhood, this beautifully maintained home offers modern finishes, an elegant layout, and an unbeatable location. Step inside to find a warm and inviting space, freshly painted and thoughtfully designed to maximize comfort and style. The second level boasts dark brown hardwood floors and a wall of windows, filling the home with natural light and creating a bright, airy atmosphere. The open-concept kitchen is a chef’s dream, featuring stainless steel appliances, granite countertops, a spacious island, and ample cabinetry, making meal preparation both functional and stylish. This level also includes a convenient 2-piece powder room and a laundry area for added ease. Enjoy outdoor living with two private balconies—one accessible from the kitchen, perfect for enjoying a morning coffee, and another from the executive master suite, offering serene views of the quiet neighborhood. Upstairs, you’ll find three generously sized bedrooms, providing ample space for family and guests, along with a shared 4-piece bathroom designed for comfort and convenience. The home also includes a single-car garage and a private driveway, ensuring parking is never an issue. Located just minutes from Williamsburg shopping, transit, and Highway 401, this home offers easy access to all daily essentials. Situated in a newly developed subdivision, it’s ideal for growing families, with schools, parks, playgrounds, trails, and all necessary amenities just a short walk away. Nearby RBJ Schlegel Park provides even more recreational opportunities with its large playground, splash pad, and soccer fields, making it a great spot for outdoor fun. This home truly blends comfort, style, and convenience in a highly sought-after community. Don’t miss your opportunity to make this property your new home—book your showing today! (id:8999)
Property Details
| MLS® Number | 40697992 |
| Property Type | Single Family |
| Amenities Near By | Park, Playground, Public Transit, Schools, Shopping |
| Community Features | Quiet Area |
| Equipment Type | Water Heater |
| Features | Balcony, Paved Driveway, Automatic Garage Door Opener |
| Parking Space Total | 2 |
| Rental Equipment Type | Water Heater |
Building
| Bathroom Total | 2 |
| Bedrooms Above Ground | 3 |
| Bedrooms Total | 3 |
| Appliances | Dishwasher, Dryer, Refrigerator, Stove, Water Softener, Washer, Hood Fan, Window Coverings, Garage Door Opener |
| Architectural Style | 3 Level |
| Basement Type | None |
| Constructed Date | 2017 |
| Construction Style Attachment | Attached |
| Cooling Type | Central Air Conditioning |
| Exterior Finish | Brick |
| Fire Protection | Smoke Detectors |
| Foundation Type | Poured Concrete |
| Half Bath Total | 1 |
| Heating Fuel | Natural Gas |
| Heating Type | Forced Air |
| Stories Total | 3 |
| Size Interior | 1,371 Ft2 |
| Type | Row / Townhouse |
| Utility Water | Municipal Water |
Parking
| Attached Garage |
Land
| Acreage | No |
| Land Amenities | Park, Playground, Public Transit, Schools, Shopping |
| Sewer | Municipal Sewage System |
| Size Total Text | Under 1/2 Acre |
| Zoning Description | R7, Mu-1 |
Rooms
| Level | Type | Length | Width | Dimensions |
|---|---|---|---|---|
| Second Level | 2pc Bathroom | 2'10'' x 6'7'' | ||
| Second Level | Kitchen | 8'4'' x 10'6'' | ||
| Second Level | Dining Room | 15'6'' x 8'0'' | ||
| Second Level | Living Room | 12'10'' x 12'0'' | ||
| Third Level | 4pc Bathroom | 4'11'' x 8'0'' | ||
| Third Level | Bedroom | 10'1'' x 8'0'' | ||
| Third Level | Bedroom | 10'8'' x 8'4'' | ||
| Third Level | Primary Bedroom | 10'2'' x 10'8'' |
https://www.realtor.ca/real-estate/27923154/563-goldenrod-lane-kitchener






