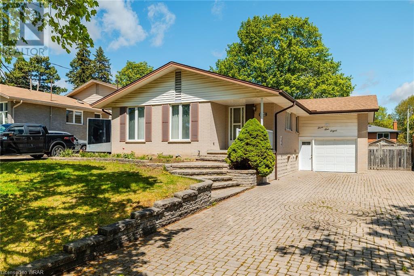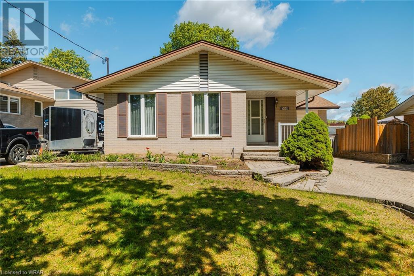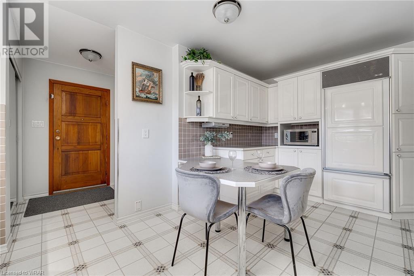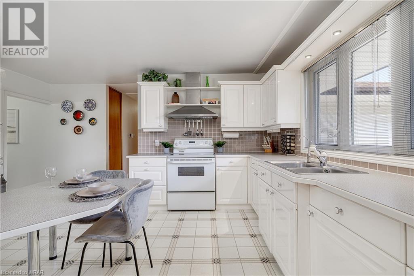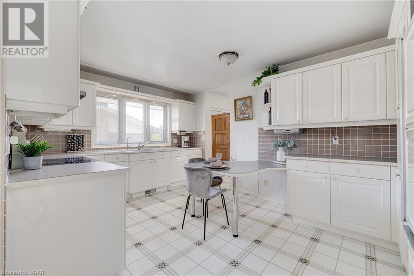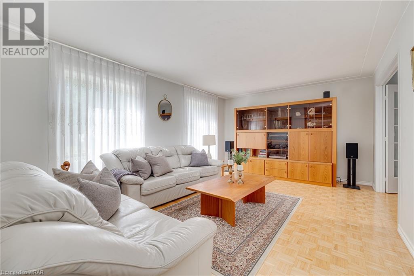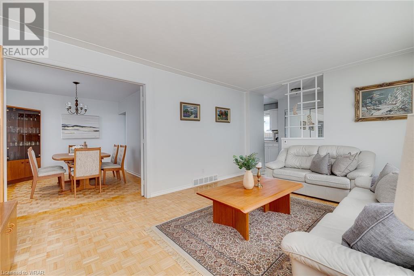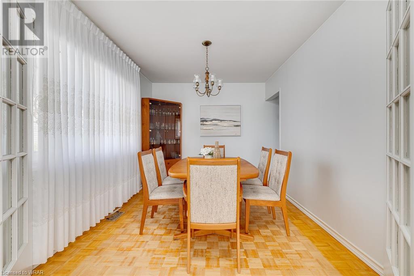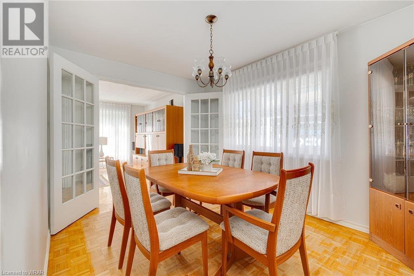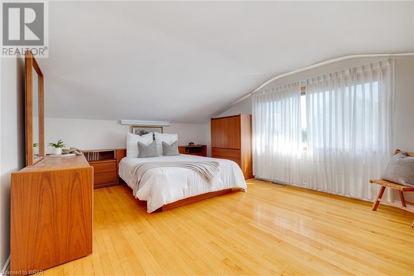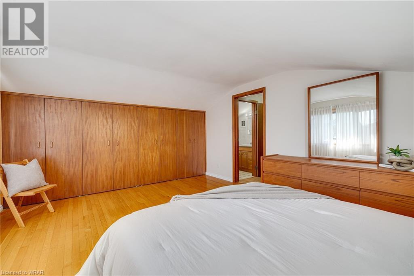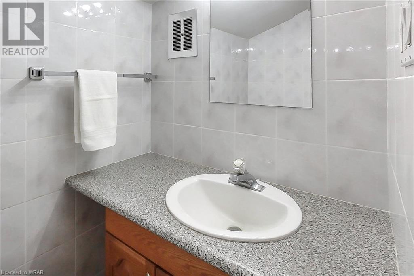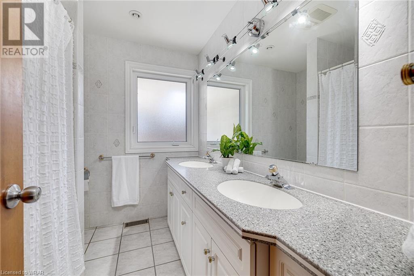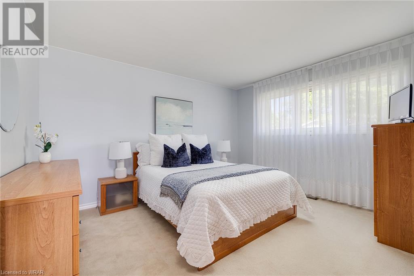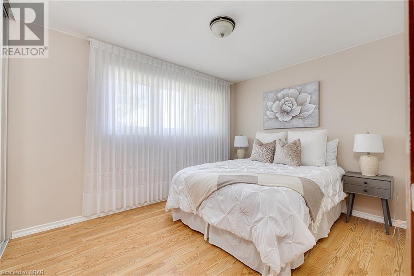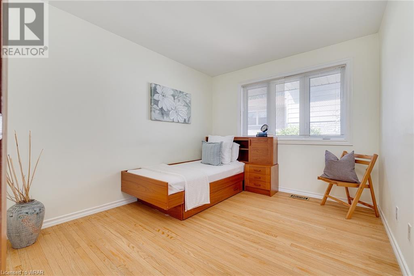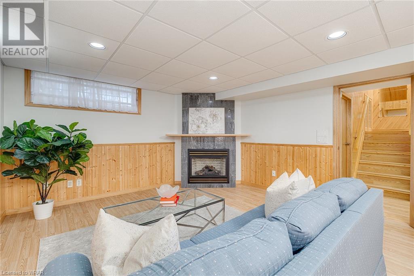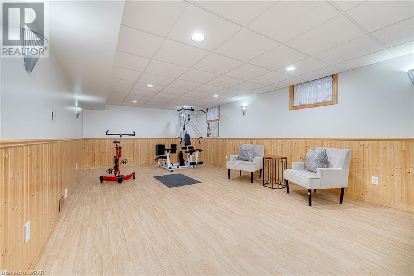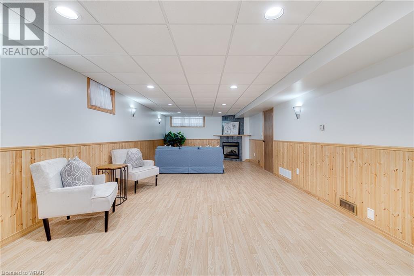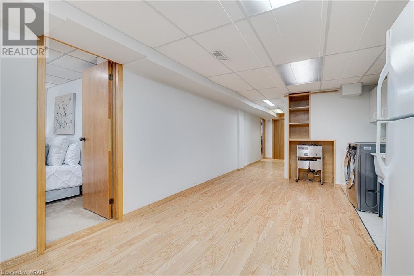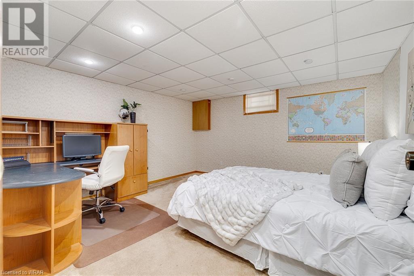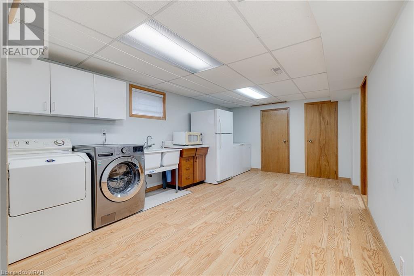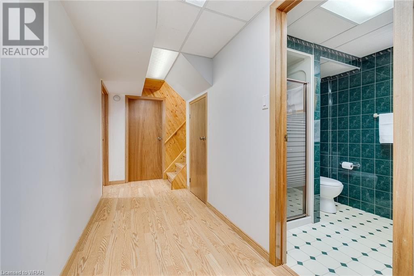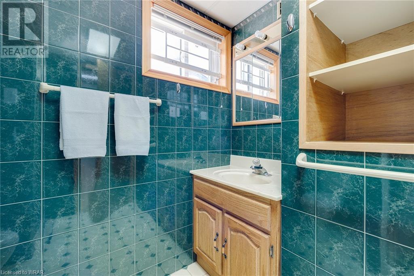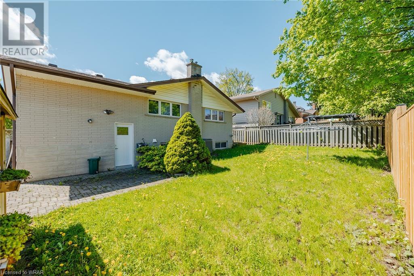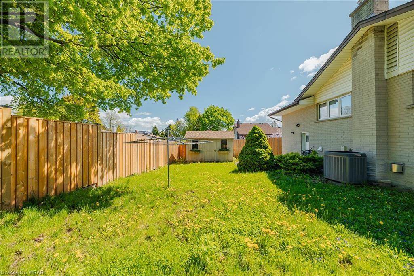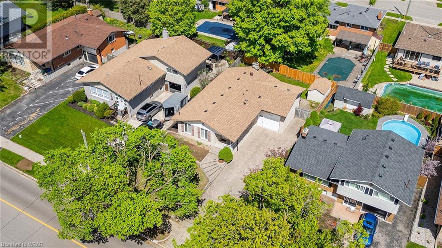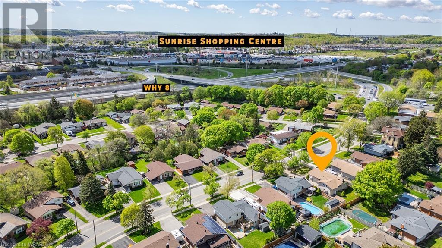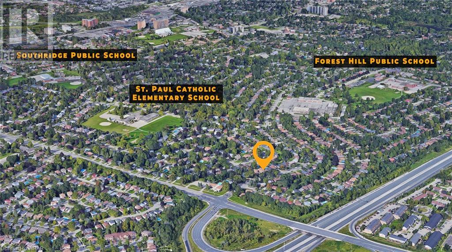5 Bedroom
3 Bathroom
2938
Fireplace
Central Air Conditioning
Forced Air
$800,000
This spacious two-story home at 568 Greenbrook Dr, Kitchener offers versatile living spaces across its three levels. The main floor boasts three bright bedrooms, a convenient 5pc bath, a modern kitchen, and an inviting living and dining area, perfect for gatherings. Upstairs, the primary suite provides privacy with its own 2pc bath and ample closet space. Downstairs, the finished basement features an additional bedroom, a practical laundry area, and a versatile rec room ideal for entertainment. With a garage for parking and plenty of storage throughout, this property promises comfortable living in a convenient location. (id:8999)
Property Details
|
MLS® Number
|
40585631 |
|
Property Type
|
Single Family |
|
Amenities Near By
|
Park, Place Of Worship, Schools |
|
Parking Space Total
|
9 |
|
Structure
|
Shed |
Building
|
Bathroom Total
|
3 |
|
Bedrooms Above Ground
|
4 |
|
Bedrooms Below Ground
|
1 |
|
Bedrooms Total
|
5 |
|
Appliances
|
Central Vacuum, Dryer, Refrigerator, Washer, Window Coverings |
|
Basement Development
|
Finished |
|
Basement Type
|
Full (finished) |
|
Constructed Date
|
1965 |
|
Construction Style Attachment
|
Detached |
|
Cooling Type
|
Central Air Conditioning |
|
Exterior Finish
|
Stone, Vinyl Siding |
|
Fireplace Present
|
Yes |
|
Fireplace Total
|
1 |
|
Foundation Type
|
Poured Concrete |
|
Half Bath Total
|
1 |
|
Heating Fuel
|
Natural Gas |
|
Heating Type
|
Forced Air |
|
Size Interior
|
2938 |
|
Type
|
House |
|
Utility Water
|
Municipal Water |
Parking
Land
|
Acreage
|
No |
|
Land Amenities
|
Park, Place Of Worship, Schools |
|
Sewer
|
Municipal Sewage System |
|
Size Depth
|
115 Ft |
|
Size Frontage
|
55 Ft |
|
Size Total Text
|
Under 1/2 Acre |
|
Zoning Description
|
R2a |
Rooms
| Level |
Type |
Length |
Width |
Dimensions |
|
Second Level |
Primary Bedroom |
|
|
12'5'' x 16'2'' |
|
Second Level |
2pc Bathroom |
|
|
Measurements not available |
|
Basement |
Utility Room |
|
|
11'4'' x 9'3'' |
|
Basement |
Storage |
|
|
3'3'' x 5'8'' |
|
Basement |
Recreation Room |
|
|
13'1'' x 33'10'' |
|
Basement |
Laundry Room |
|
|
11'1'' x 18'11'' |
|
Basement |
Bedroom |
|
|
13'2'' x 13'5'' |
|
Basement |
3pc Bathroom |
|
|
Measurements not available |
|
Main Level |
Living Room |
|
|
17'4'' x 12'6'' |
|
Main Level |
Kitchen |
|
|
15'8'' x 13'0'' |
|
Main Level |
Dining Room |
|
|
9'2'' x 12'2'' |
|
Main Level |
Bedroom |
|
|
11'7'' x 9'4'' |
|
Main Level |
Bedroom |
|
|
10'11'' x 12'10'' |
|
Main Level |
Bedroom |
|
|
10'10'' x 9'4'' |
|
Main Level |
5pc Bathroom |
|
|
Measurements not available |
https://www.realtor.ca/real-estate/26870147/568-greenbrook-drive-kitchener

