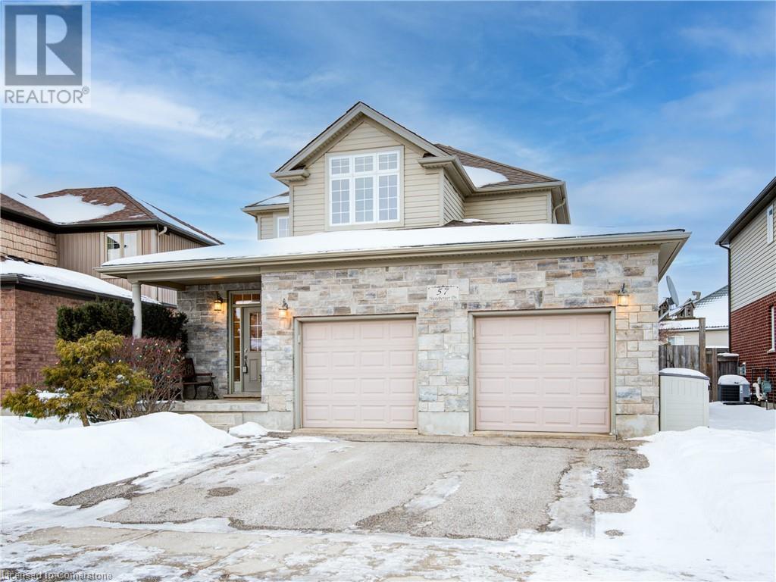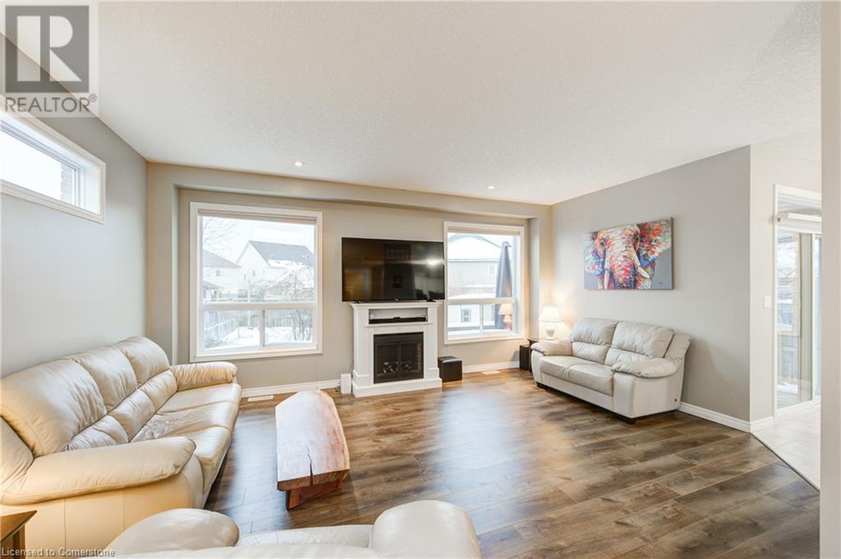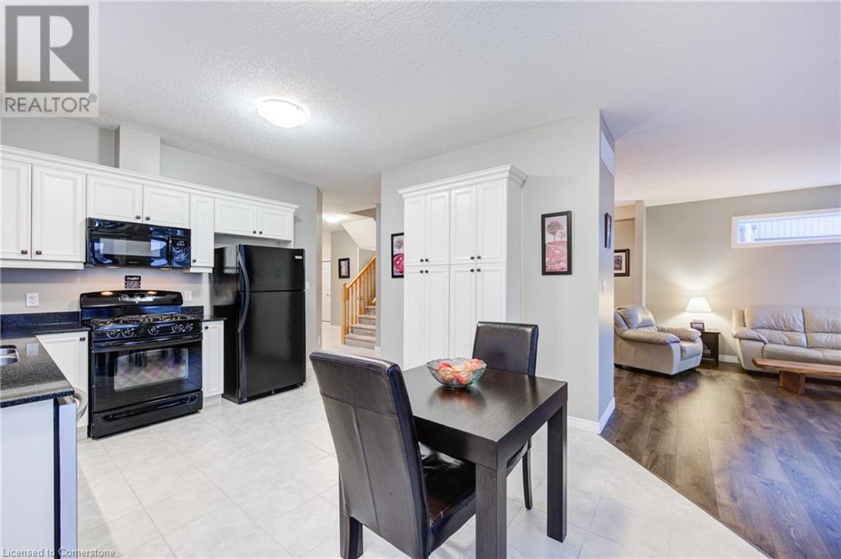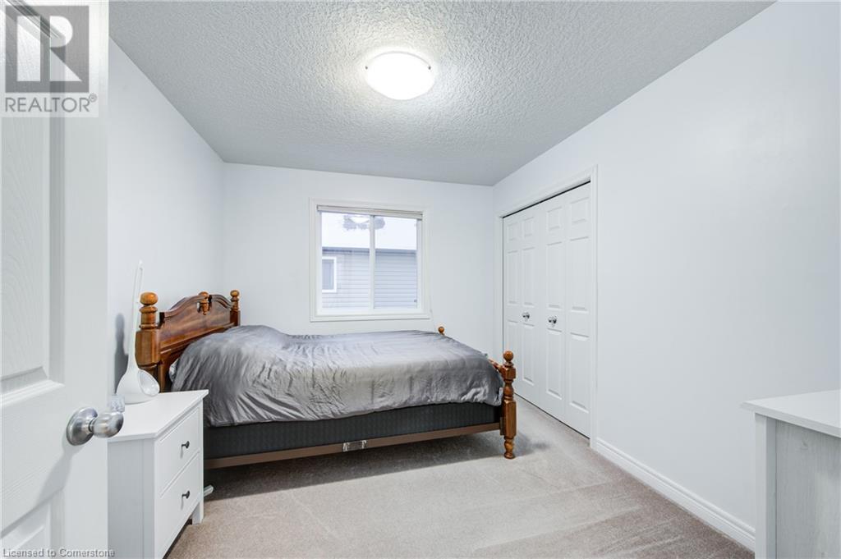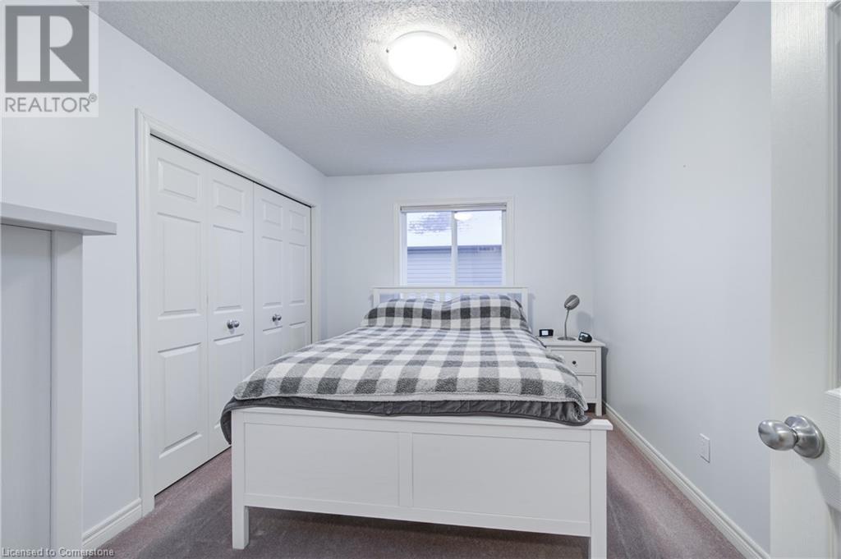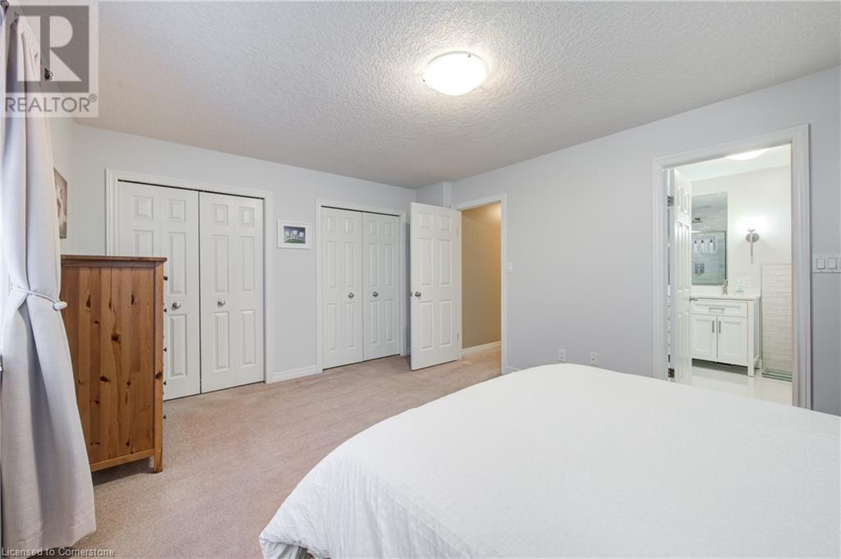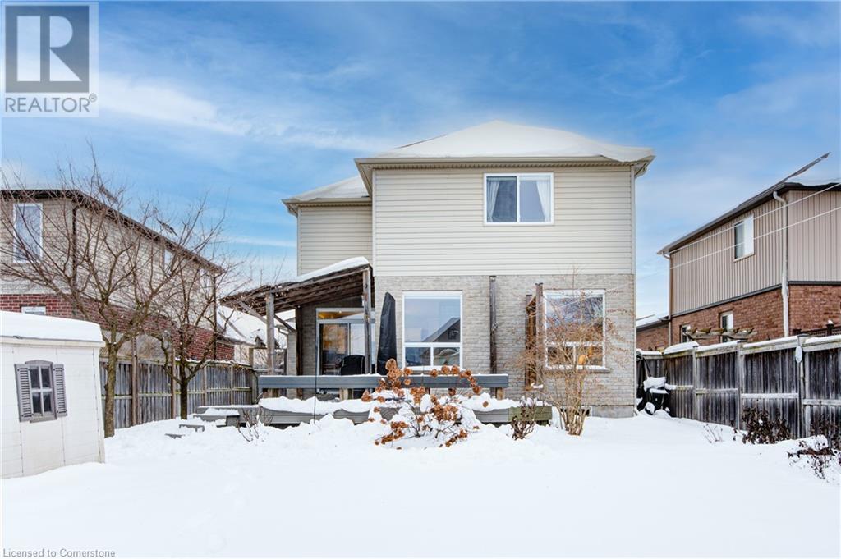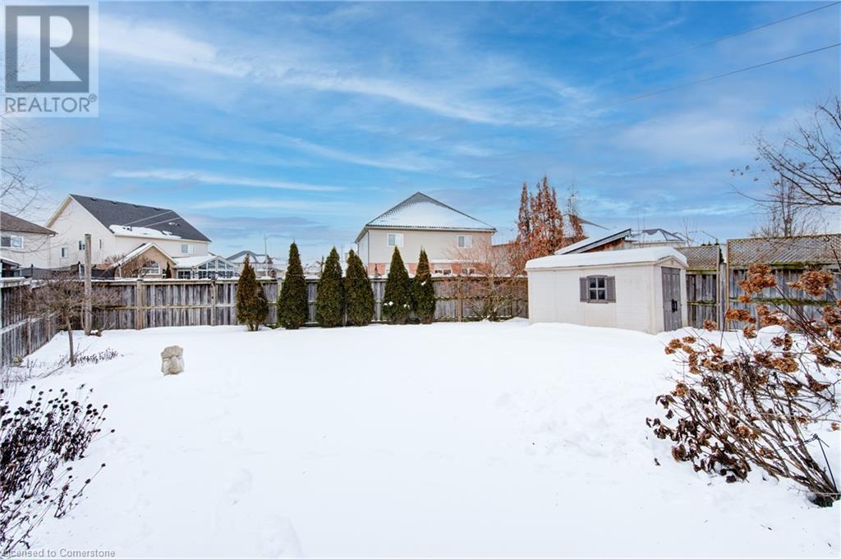4 Bedroom
3 Bathroom
2,002 ft2
2 Level
Central Air Conditioning
Forced Air
$950,000
CUSTOM BUILT HOME ON A QUIET STREET IN A SOUGHT AFTER NEIGHBOURHOOD CLOSE TO BADEN PUBLIC SCHOOL. SPACIOUS FOYER GREETS YOU UPON ENTRY, 9 FOOT CEILINGS ON THE MAIN FLOOR, NICE SIZED KITCHEN WITH GAS RANGE OVERLOOKS DINETTE WITH SLIDERS TO COVERED COMPOSITE DECK, LARGER THAN AVERAGE FENCED YARD WITH MATURE LANDSCAPING. MAIN FLOOR LAUNDRY AND 2 PIECE BATH COMPLETE THE MAIN LEVEL. UPSTAIRS HAS 4 BEDROOMS AND 2 FULL BATHS HIGHLITED BY THE RECENTLY RENOVATED ENSUITE THAT IS SPECTACULAR!! UNFINISHED BASEMENT HAS A ROUGH IN BATH AND AWAITS YOUR CREATIVITY. WATER HEATER IS OWNED (2020), FURNACE AND A/C (2017), OVERSIZED DOUBLE GARAGE. DEFINITELY WORTH A LOOK!! (id:8999)
Property Details
|
MLS® Number
|
40694065 |
|
Property Type
|
Single Family |
|
Amenities Near By
|
Golf Nearby, Park, Playground, Public Transit, Schools, Shopping |
|
Communication Type
|
Fiber |
|
Equipment Type
|
None |
|
Parking Space Total
|
4 |
|
Rental Equipment Type
|
None |
Building
|
Bathroom Total
|
3 |
|
Bedrooms Above Ground
|
4 |
|
Bedrooms Total
|
4 |
|
Appliances
|
Dishwasher, Dryer, Refrigerator, Water Meter, Water Softener, Water Purifier, Washer, Gas Stove(s) |
|
Architectural Style
|
2 Level |
|
Basement Development
|
Unfinished |
|
Basement Type
|
Full (unfinished) |
|
Construction Style Attachment
|
Detached |
|
Cooling Type
|
Central Air Conditioning |
|
Exterior Finish
|
Brick, Vinyl Siding |
|
Foundation Type
|
Poured Concrete |
|
Half Bath Total
|
1 |
|
Heating Fuel
|
Natural Gas |
|
Heating Type
|
Forced Air |
|
Stories Total
|
2 |
|
Size Interior
|
2,002 Ft2 |
|
Type
|
House |
|
Utility Water
|
Municipal Water |
Parking
Land
|
Access Type
|
Road Access, Highway Access |
|
Acreage
|
No |
|
Land Amenities
|
Golf Nearby, Park, Playground, Public Transit, Schools, Shopping |
|
Sewer
|
Municipal Sewage System |
|
Size Depth
|
142 Ft |
|
Size Frontage
|
45 Ft |
|
Size Total
|
0|under 1/2 Acre |
|
Size Total Text
|
0|under 1/2 Acre |
|
Zoning Description
|
Z2b |
Rooms
| Level |
Type |
Length |
Width |
Dimensions |
|
Second Level |
4pc Bathroom |
|
|
10'1'' x 5'5'' |
|
Second Level |
Full Bathroom |
|
|
10'1'' x 7'10'' |
|
Second Level |
Bedroom |
|
|
12'0'' x 9'6'' |
|
Second Level |
Bedroom |
|
|
12'0'' x 9'7'' |
|
Second Level |
Bedroom |
|
|
11'7'' x 9'0'' |
|
Second Level |
Primary Bedroom |
|
|
16'4'' x 12'1'' |
|
Basement |
Other |
|
|
25'8'' x 46'4'' |
|
Main Level |
2pc Bathroom |
|
|
5'2'' x 5'4'' |
|
Main Level |
Dining Room |
|
|
13'7'' x 12'3'' |
|
Main Level |
Foyer |
|
|
7'3'' x 7'6'' |
|
Main Level |
Kitchen |
|
|
11'10'' x 16'2'' |
|
Main Level |
Laundry Room |
|
|
7'5'' x 5'11'' |
|
Main Level |
Living Room |
|
|
18'0'' x 13'5'' |
Utilities
|
Cable
|
Available |
|
Electricity
|
Available |
|
Natural Gas
|
Available |
|
Telephone
|
Available |
https://www.realtor.ca/real-estate/27852831/57-hunsberger-drive-baden


