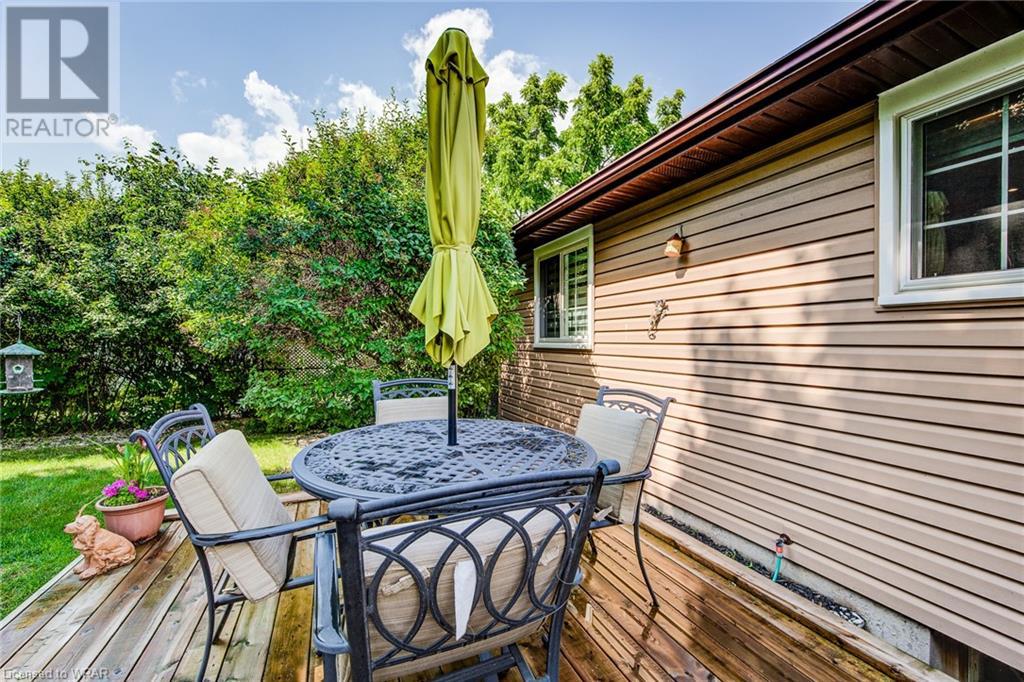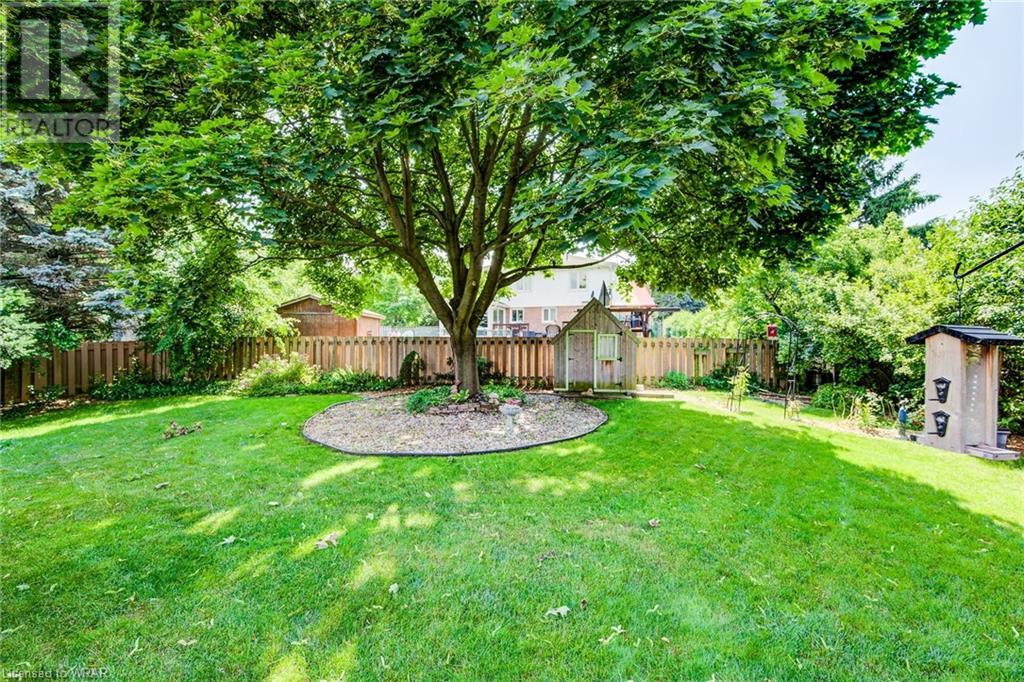3 Bedroom
2 Bathroom
2206.43 sqft
Raised Bungalow
Fireplace
Central Air Conditioning
Forced Air
$839,999
Absolutely stunning raised bungalow located in a family friendly West Galt neighborhood, walking distance to schools and parks. Open concept main floor features updated kitchen (2011), new SS appliances (2021), bright and cozy living room overlooking the landscaped front yard. Dining area with sliders to the deck and fully fenced private backyard. Large master bedroom with his and her closet, second and third spacious bedrooms, updated 3 pcs bathroom . The lower level that is mostly above grade features a cozy rec room with fireplace and large windows, utility room, laundry room, workshop and a large updated 2 pcs bathroom. Some of the updates are: Furnace and A/C 2022, smart thermostat 2019, water softener 2022, Electrical main panel 2016, Windows 2015, Custom window coverings 2021, Garage door 2017, Front door 2022, Interior doors 2016 and the list just goes on. (Full list of updates under document tab) All you need is to move in and enjoy! Buyer may opt in or out of St Andrews Estates Membership System (pool, swimming lessons, tennis courts and other activities) (id:8999)
Property Details
|
MLS® Number
|
40610566 |
|
Property Type
|
Single Family |
|
Amenities Near By
|
Hospital, Park, Place Of Worship, Playground, Public Transit, Schools, Shopping |
|
Equipment Type
|
Water Heater |
|
Features
|
Paved Driveway, Automatic Garage Door Opener |
|
Parking Space Total
|
3 |
|
Rental Equipment Type
|
Water Heater |
|
Structure
|
Shed |
Building
|
Bathroom Total
|
2 |
|
Bedrooms Above Ground
|
3 |
|
Bedrooms Total
|
3 |
|
Appliances
|
Central Vacuum, Dishwasher, Refrigerator, Stove, Microwave Built-in |
|
Architectural Style
|
Raised Bungalow |
|
Basement Development
|
Finished |
|
Basement Type
|
Full (finished) |
|
Constructed Date
|
1978 |
|
Construction Style Attachment
|
Detached |
|
Cooling Type
|
Central Air Conditioning |
|
Exterior Finish
|
Brick, Vinyl Siding |
|
Fireplace Fuel
|
Wood |
|
Fireplace Present
|
Yes |
|
Fireplace Total
|
1 |
|
Fireplace Type
|
Other - See Remarks |
|
Foundation Type
|
Poured Concrete |
|
Half Bath Total
|
1 |
|
Heating Fuel
|
Natural Gas |
|
Heating Type
|
Forced Air |
|
Stories Total
|
1 |
|
Size Interior
|
2206.43 Sqft |
|
Type
|
House |
|
Utility Water
|
Municipal Water |
Parking
Land
|
Acreage
|
No |
|
Fence Type
|
Fence |
|
Land Amenities
|
Hospital, Park, Place Of Worship, Playground, Public Transit, Schools, Shopping |
|
Sewer
|
Municipal Sewage System |
|
Size Depth
|
110 Ft |
|
Size Frontage
|
69 Ft |
|
Size Total Text
|
Under 1/2 Acre |
|
Zoning Description
|
R3 |
Rooms
| Level |
Type |
Length |
Width |
Dimensions |
|
Basement |
Workshop |
|
|
10'9'' x 10'6'' |
|
Basement |
Utility Room |
|
|
9'11'' x 11'11'' |
|
Basement |
Laundry Room |
|
|
11'5'' x 11'11'' |
|
Basement |
2pc Bathroom |
|
|
6'4'' x 4'9'' |
|
Basement |
Recreation Room |
|
|
12'4'' x 21'0'' |
|
Main Level |
3pc Bathroom |
|
|
6'4'' x 8'0'' |
|
Main Level |
Bedroom |
|
|
11'7'' x 8'8'' |
|
Main Level |
Bedroom |
|
|
11'7'' x 9'8'' |
|
Main Level |
Primary Bedroom |
|
|
18'4'' x 9'10'' |
|
Main Level |
Kitchen |
|
|
11'8'' x 11'11'' |
|
Main Level |
Dining Room |
|
|
10'1'' x 12'0'' |
|
Main Level |
Living Room |
|
|
12'0'' x 21'5'' |
https://www.realtor.ca/real-estate/27082098/57-inverness-drive-cambridge





























































