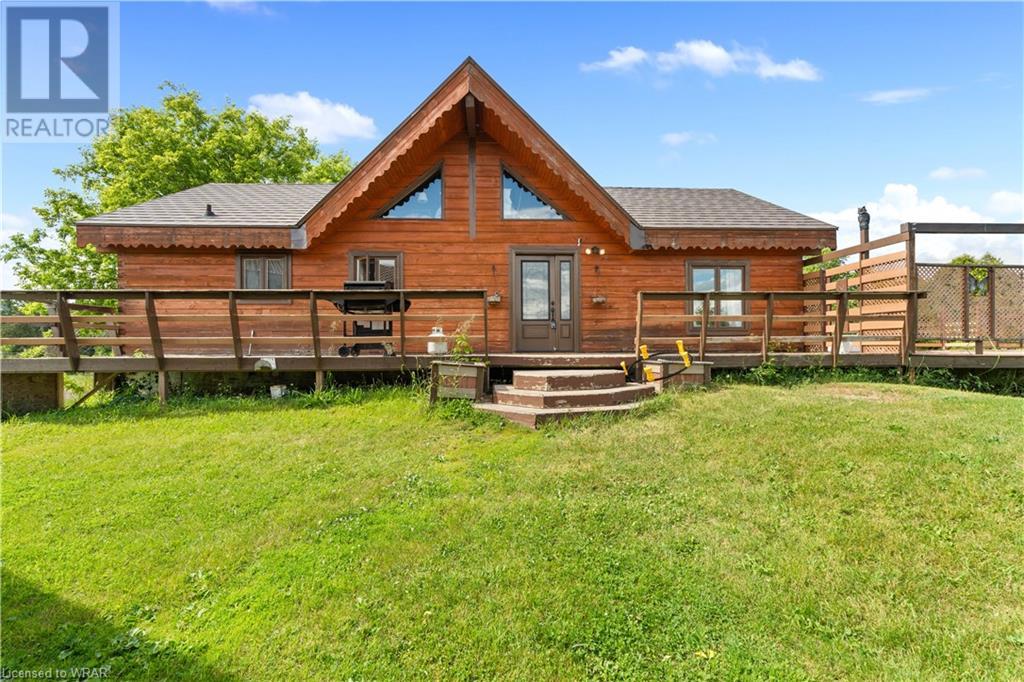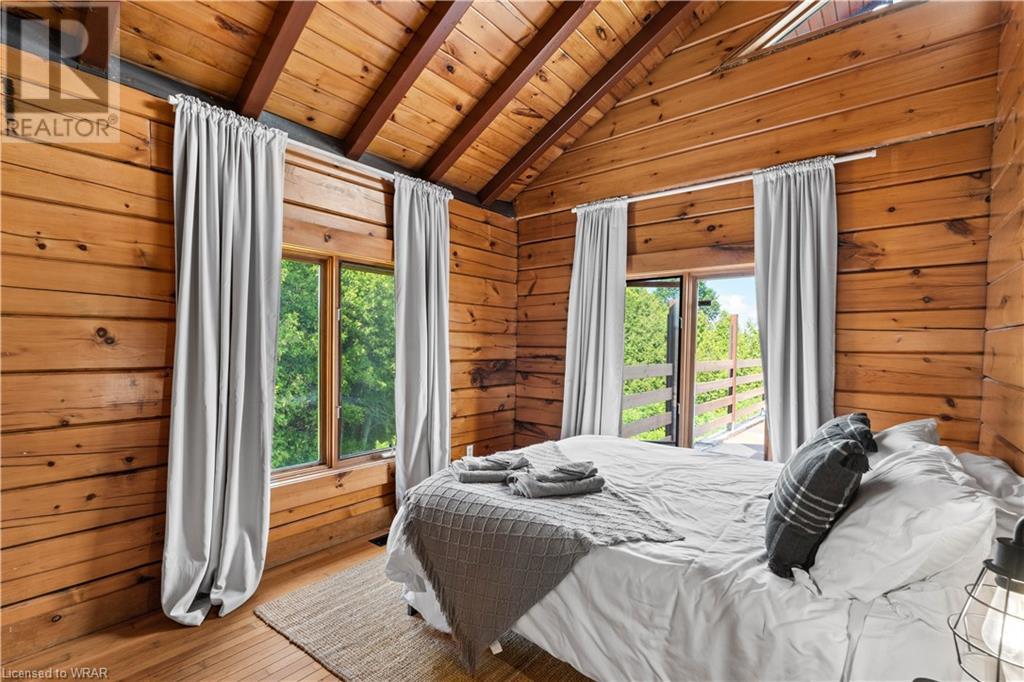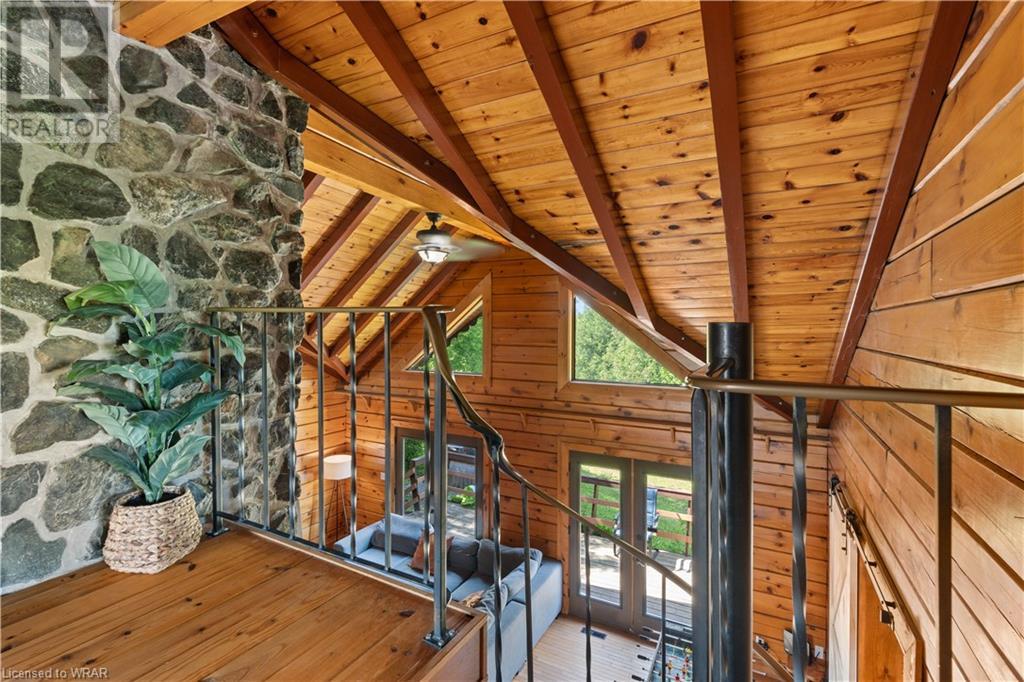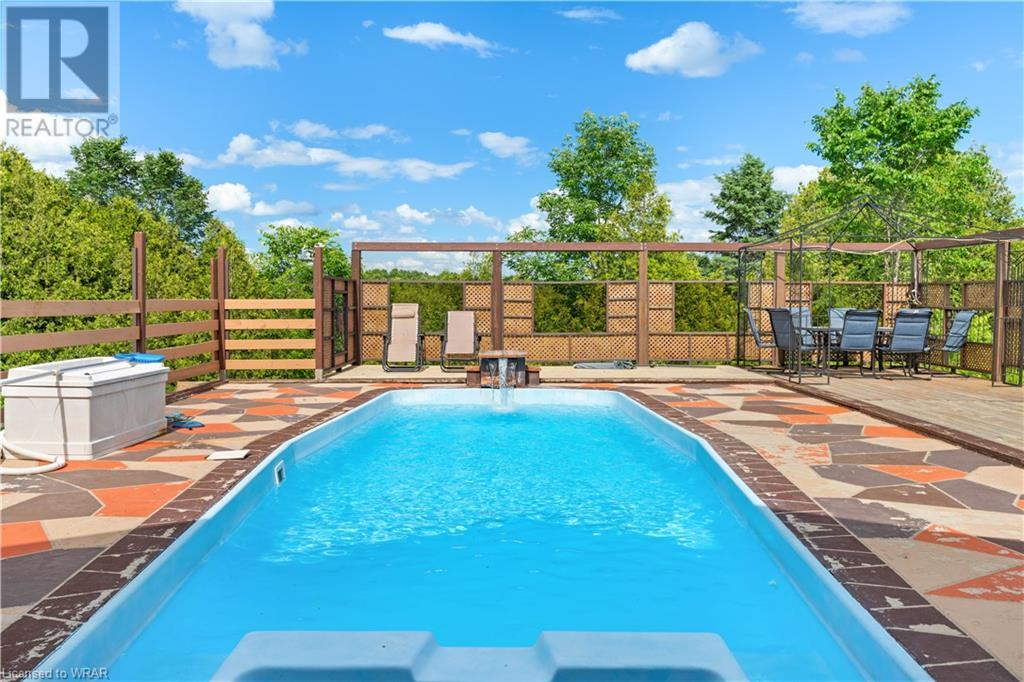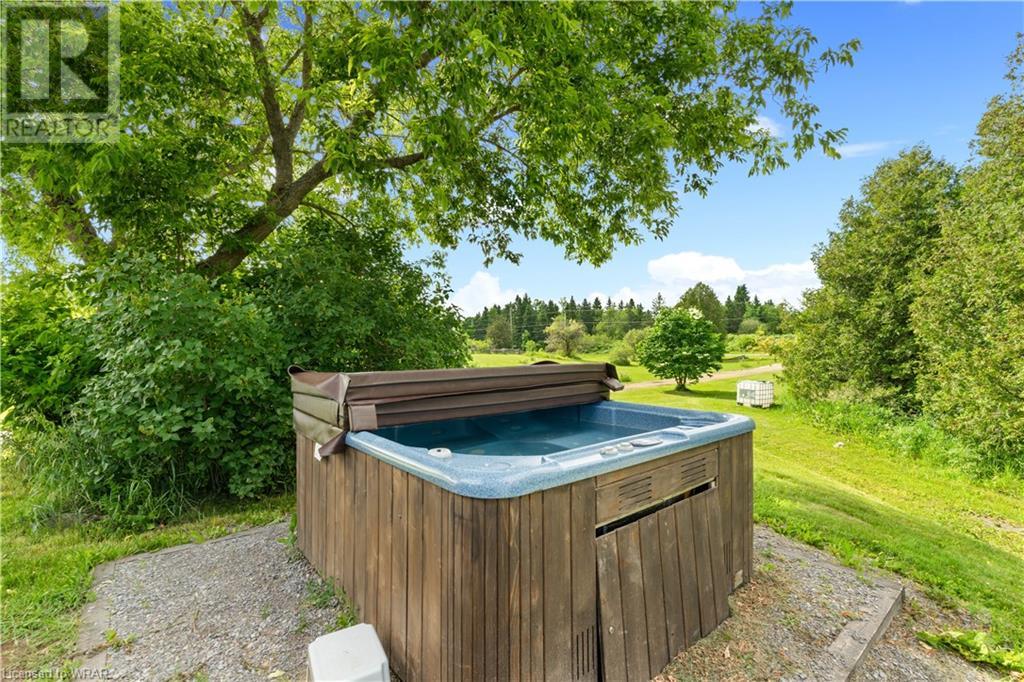4 Bedroom
2 Bathroom
1850 sqft
Fireplace
Inground Pool
None
Forced Air
$769,999
Explore the ideal fusion of rustic allure and contemporary comfort in this breathtaking country log home, nestled on a lush 1-acre wooded lot. This property features 6 generous bedrooms and 2 bathrooms, catering perfectly to families or those seeking a peaceful retreat. Noteworthy highlights include a charming floor-to-ceiling stone fireplace, a graceful spiral staircase leading to a versatile loft, and a new hot tub for ultimate relaxation. During warmer months, delight in the in-ground pool, ideal for entertaining or enjoying your own private sanctuary. Designed with accessibility in mind, the home includes a wheelchair ramp for easy entry. Hobbyists will appreciate the 22x25 detached garage, offering ample space for projects and storage. Vaulted ceilings bathe the interiors in natural light, creating an expansive and airy ambiance. Sold fully furnished, this home presents a turnkey solution for downsizers or those seeking a distinctive country property. Already securing $23,126 in bookings for the upcoming summer, it also serves as a lucrative investment opportunity or mortgage helper. Don't let this chance slip away—own this exquisitely appointed country home and relish the perfect harmony of tranquility and convenience. (id:8999)
Property Details
|
MLS® Number
|
40614018 |
|
Property Type
|
Single Family |
|
Amenities Near By
|
Hospital, Park, Schools |
|
Communication Type
|
High Speed Internet |
|
Equipment Type
|
None |
|
Features
|
Conservation/green Belt, Crushed Stone Driveway, Shared Driveway, Country Residential |
|
Parking Space Total
|
11 |
|
Pool Type
|
Inground Pool |
|
Rental Equipment Type
|
None |
|
Structure
|
Workshop, Shed |
Building
|
Bathroom Total
|
2 |
|
Bedrooms Above Ground
|
4 |
|
Bedrooms Total
|
4 |
|
Appliances
|
Dishwasher, Dryer, Microwave, Refrigerator, Satellite Dish, Stove, Washer, Hood Fan, Window Coverings, Hot Tub |
|
Basement Development
|
Unfinished |
|
Basement Type
|
Crawl Space (unfinished) |
|
Construction Material
|
Wood Frame |
|
Construction Style Attachment
|
Detached |
|
Cooling Type
|
None |
|
Exterior Finish
|
Wood, Log |
|
Fire Protection
|
Alarm System |
|
Fireplace Fuel
|
Wood |
|
Fireplace Present
|
Yes |
|
Fireplace Total
|
1 |
|
Fireplace Type
|
Other - See Remarks |
|
Fixture
|
Ceiling Fans |
|
Heating Fuel
|
Propane |
|
Heating Type
|
Forced Air |
|
Stories Total
|
2 |
|
Size Interior
|
1850 Sqft |
|
Type
|
House |
|
Utility Water
|
Drilled Well |
Parking
Land
|
Access Type
|
Road Access |
|
Acreage
|
No |
|
Land Amenities
|
Hospital, Park, Schools |
|
Sewer
|
Septic System |
|
Size Depth
|
300 Ft |
|
Size Frontage
|
151 Ft |
|
Size Total Text
|
1/2 - 1.99 Acres |
|
Zoning Description
|
Ru |
Rooms
| Level |
Type |
Length |
Width |
Dimensions |
|
Second Level |
Bedroom |
|
|
21'2'' x 11'5'' |
|
Second Level |
Bedroom |
|
|
14'9'' x 11'7'' |
|
Second Level |
Family Room |
|
|
21'5'' x 16'0'' |
|
Main Level |
4pc Bathroom |
|
|
Measurements not available |
|
Main Level |
3pc Bathroom |
|
|
Measurements not available |
|
Main Level |
Laundry Room |
|
|
10'10'' x 4'7'' |
|
Main Level |
Bedroom |
|
|
11'11'' x 10'4'' |
|
Main Level |
Primary Bedroom |
|
|
15'2'' x 11'6'' |
|
Main Level |
Kitchen |
|
|
21'2'' x 16'7'' |
|
Main Level |
Bonus Room |
|
|
21'2'' x 18'6'' |
Utilities
|
Electricity
|
Available |
|
Telephone
|
Available |
https://www.realtor.ca/real-estate/27127569/571-storms-rawdon-road-marmora


