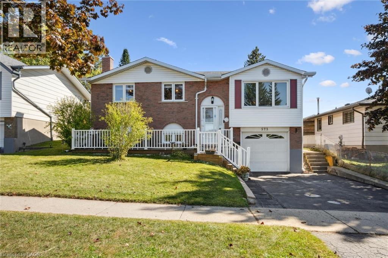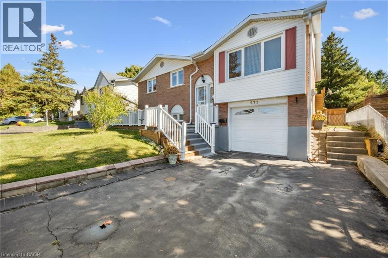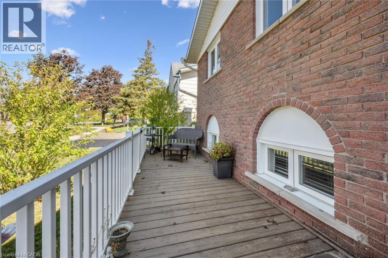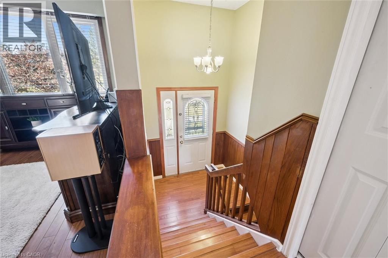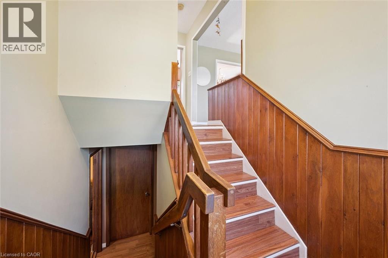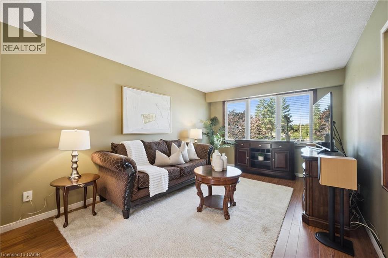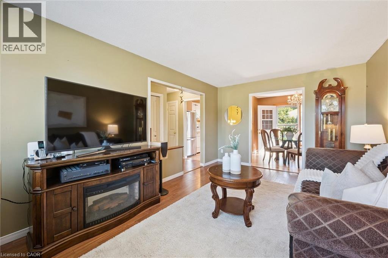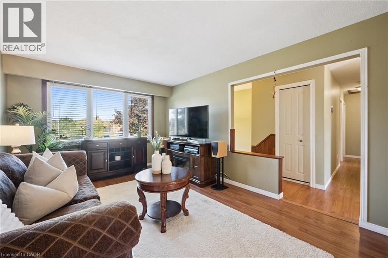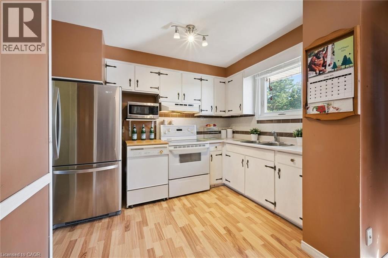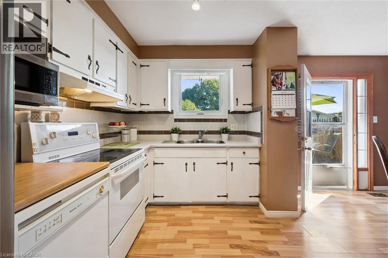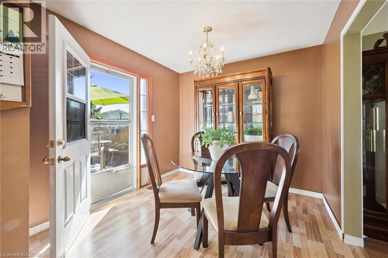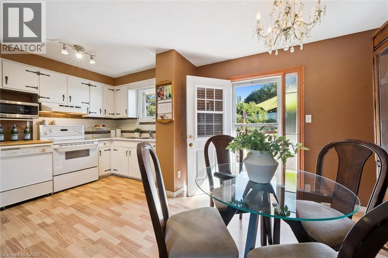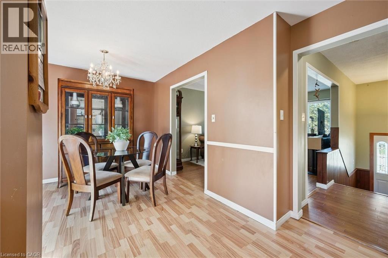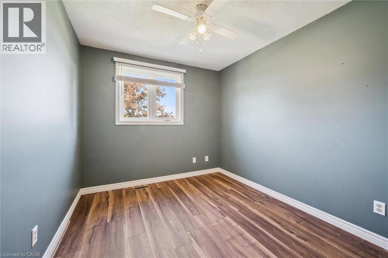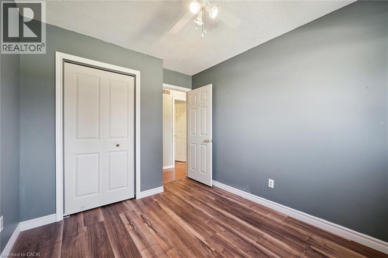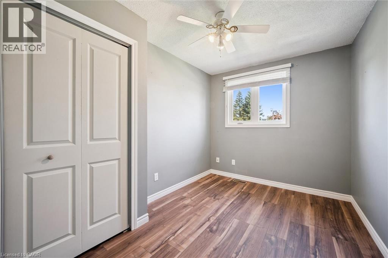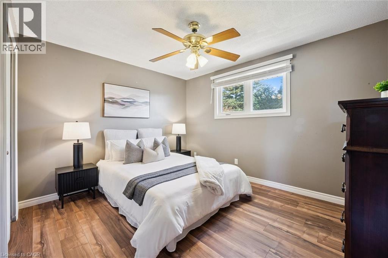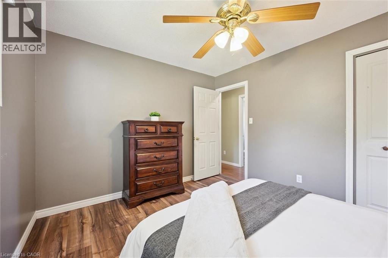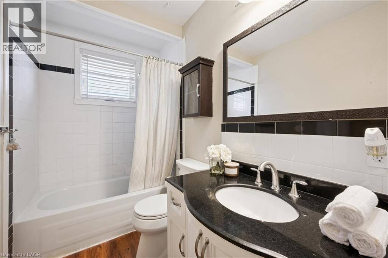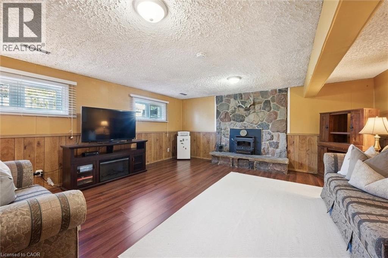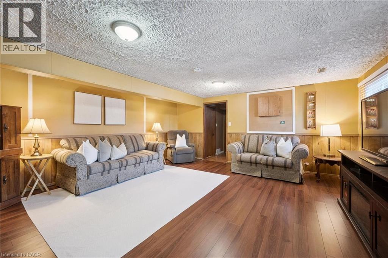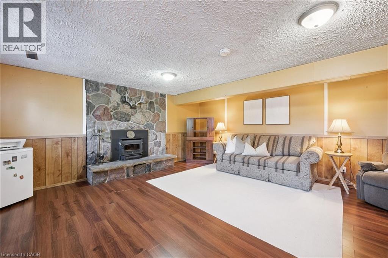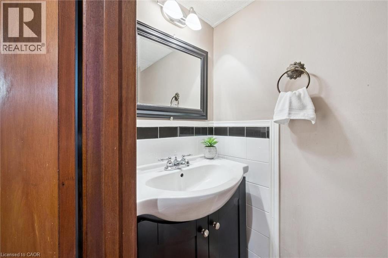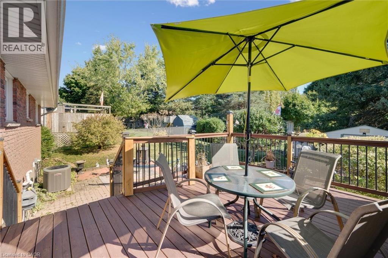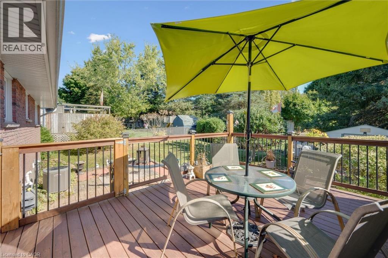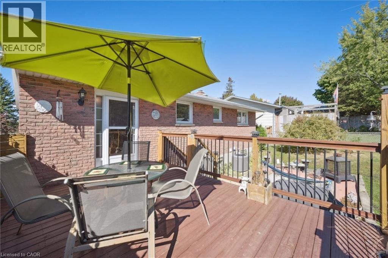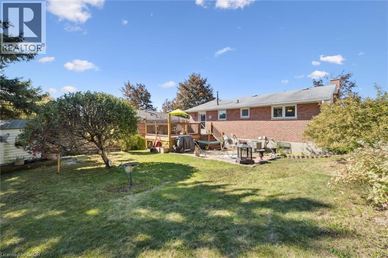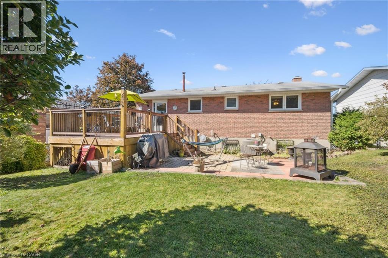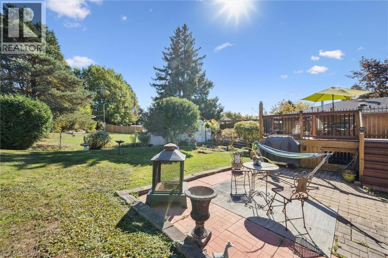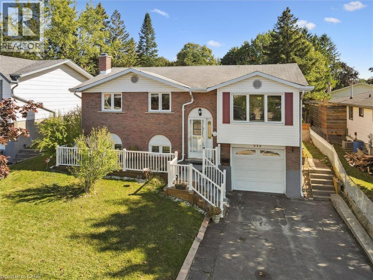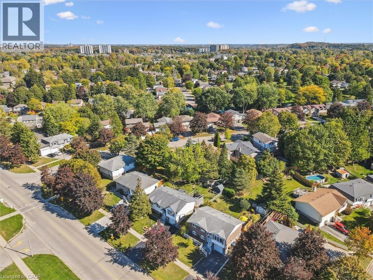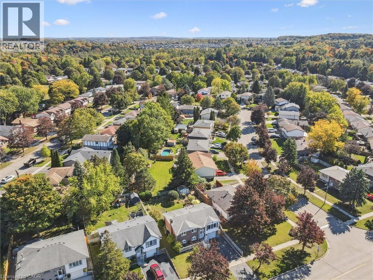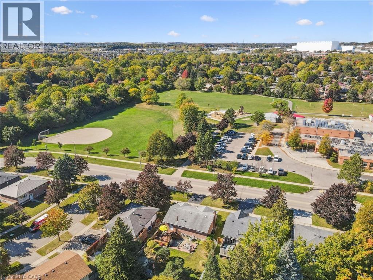3 Bedroom
2 Bathroom
1,732 ft2
Raised Bungalow
Fireplace
Central Air Conditioning
Forced Air
Lawn Sprinkler
$625,000
Welcome home to Pioneer Park. This spacious 3-bedroom, 2-bath raised bungalow offers incredible value and comfort. Step inside to a bright foyer and living room that flows seamlessly into the kitchen & dining area — perfect for everyday living and entertaining. A garden door leads out to a deck overlooking the fully fenced backyard, ideal for relaxing or enjoying summer barbecues. The carpet-free main floor features newer flooring throughout the three bedrooms and a refreshed full bathroom. Downstairs, you’ll find a generous recreation room with a wood stove, a convenient 2-piece bath, laundry, plenty of storage, and inside access to the deep garage. Pride of ownership is evident throughout — this home has been lovingly maintained by the same owners for nearly 30 years. Ideally located across from a school and close to parks, trails, shopping, highway access, and all amenities, this is a home not to be missed. (id:8999)
Open House
This property has open houses!
Starts at:
2:00 pm
Ends at:
4:00 pm
Property Details
|
MLS® Number
|
40766491 |
|
Property Type
|
Single Family |
|
Amenities Near By
|
Public Transit, Schools, Shopping |
|
Community Features
|
Community Centre |
|
Equipment Type
|
Furnace, Water Heater |
|
Features
|
Paved Driveway, Automatic Garage Door Opener |
|
Parking Space Total
|
3 |
|
Rental Equipment Type
|
Furnace, Water Heater |
Building
|
Bathroom Total
|
2 |
|
Bedrooms Above Ground
|
3 |
|
Bedrooms Total
|
3 |
|
Appliances
|
Dishwasher, Refrigerator, Stove |
|
Architectural Style
|
Raised Bungalow |
|
Basement Development
|
Finished |
|
Basement Type
|
Full (finished) |
|
Construction Style Attachment
|
Detached |
|
Cooling Type
|
Central Air Conditioning |
|
Exterior Finish
|
Aluminum Siding, Brick Veneer |
|
Fireplace Present
|
Yes |
|
Fireplace Total
|
1 |
|
Half Bath Total
|
1 |
|
Heating Fuel
|
Natural Gas |
|
Heating Type
|
Forced Air |
|
Stories Total
|
1 |
|
Size Interior
|
1,732 Ft2 |
|
Type
|
House |
|
Utility Water
|
Municipal Water |
Parking
Land
|
Access Type
|
Highway Access |
|
Acreage
|
No |
|
Land Amenities
|
Public Transit, Schools, Shopping |
|
Landscape Features
|
Lawn Sprinkler |
|
Sewer
|
Municipal Sewage System |
|
Size Depth
|
100 Ft |
|
Size Frontage
|
52 Ft |
|
Size Total
|
0|under 1/2 Acre |
|
Size Total Text
|
0|under 1/2 Acre |
|
Zoning Description
|
R2a |
Rooms
| Level |
Type |
Length |
Width |
Dimensions |
|
Basement |
Utility Room |
|
|
24'3'' x 11'6'' |
|
Basement |
2pc Bathroom |
|
|
Measurements not available |
|
Basement |
Recreation Room |
|
|
17'3'' x 16'10'' |
|
Main Level |
4pc Bathroom |
|
|
Measurements not available |
|
Main Level |
Bedroom |
|
|
11'4'' x 8'3'' |
|
Main Level |
Bedroom |
|
|
11'4'' x 9'0'' |
|
Main Level |
Primary Bedroom |
|
|
12'3'' x 10'5'' |
|
Main Level |
Living Room |
|
|
17'2'' x 11'2'' |
|
Main Level |
Dining Room |
|
|
9'1'' x 9'3'' |
|
Main Level |
Kitchen |
|
|
10'5'' x 8'5'' |
Utilities
https://www.realtor.ca/real-estate/28978329/573-pioneer-drive-kitchener

