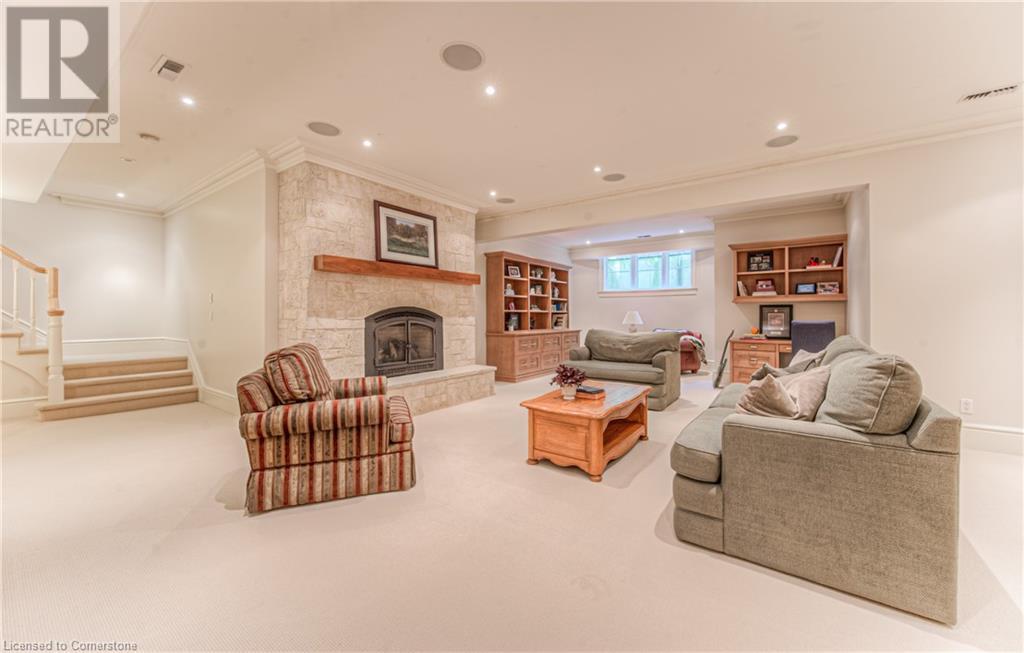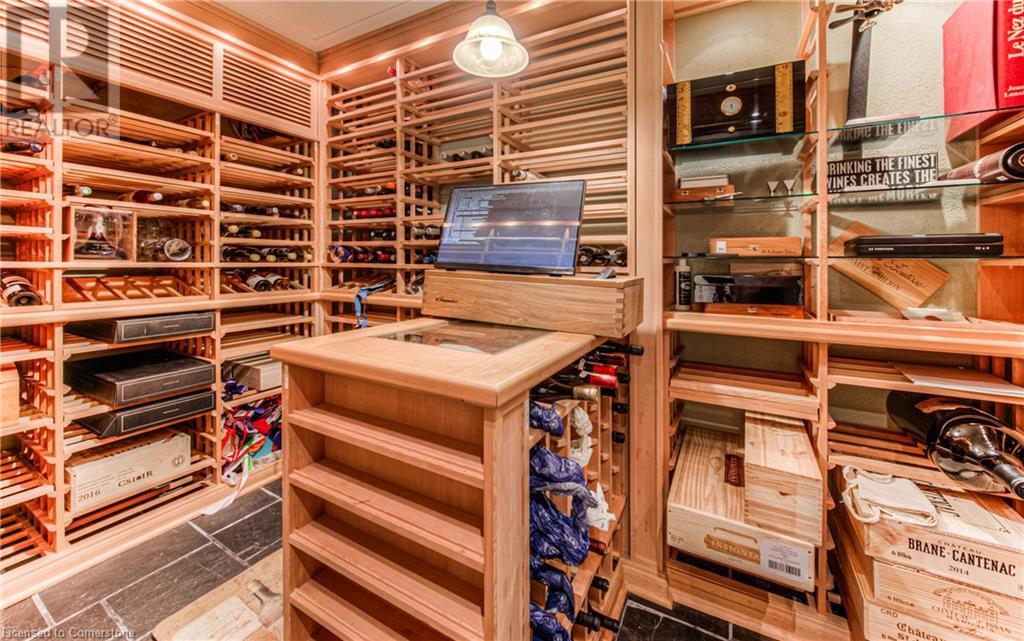5 Bedroom
7 Bathroom
9587.69 sqft
2 Level
Fireplace
Inground Pool
Central Air Conditioning
Forced Air
Lawn Sprinkler, Landscaped
$4,500,000
Impressive French Colonial Style in Waterloo’s most prestigious Colonial Acres neighbourhood. Boasting approx. 10,000 square feet of pure elegance and quality craftsmanship. Nearly half an acre of old towering trees and mature landscaping surround the circular driveway and entrance to the home. The timeless materials and floorplan include 14inch baseboards, barreled ceilings, paneled walls, sweeping staircases, 11 foot ceilings, floor to ceiling windows, 3 staircases up and 2 down, and more than 35 rooms seamlessly flow throughout. Amenities for the executive, family and entertainer include a wine cellar, golf simulator, separate studio, solid wood paneled office, inground pool and spa, grand dining room open to the sunken great room, guest suite and separate nanny suite. The expansive private roof top deck from the primary suite offers a tranquil place to unwind with views of the rear yard lawns, pool and expansive trees or take in the beautiful streetscape. Enjoy the ever changing seasons from the glorious glass sunroom. Complete indoor and outdoor integrated sound, lights, hvac and security at your fingertips from anywhere. https://youtu.be/VRlthhgoZlE Full property brochure and list of features available. (id:8999)
Property Details
|
MLS® Number
|
40636844 |
|
Property Type
|
Single Family |
|
AmenitiesNearBy
|
Airport, Golf Nearby, Park, Place Of Worship, Playground, Public Transit, Schools, Shopping |
|
CommunityFeatures
|
Community Centre |
|
Features
|
Cul-de-sac, Conservation/green Belt, Wet Bar, Skylight, Sump Pump, Automatic Garage Door Opener |
|
ParkingSpaceTotal
|
9 |
|
PoolType
|
Inground Pool |
Building
|
BathroomTotal
|
7 |
|
BedroomsAboveGround
|
5 |
|
BedroomsTotal
|
5 |
|
Appliances
|
Central Vacuum, Dishwasher, Dryer, Garburator, Refrigerator, Water Softener, Wet Bar, Washer, Range - Gas, Microwave Built-in, Hood Fan, Window Coverings, Garage Door Opener, Hot Tub |
|
ArchitecturalStyle
|
2 Level |
|
BasementDevelopment
|
Partially Finished |
|
BasementType
|
Full (partially Finished) |
|
ConstructedDate
|
2004 |
|
ConstructionStyleAttachment
|
Detached |
|
CoolingType
|
Central Air Conditioning |
|
ExteriorFinish
|
Stucco |
|
FireProtection
|
Alarm System, Security System |
|
FireplaceFuel
|
Wood |
|
FireplacePresent
|
Yes |
|
FireplaceTotal
|
4 |
|
FireplaceType
|
Other - See Remarks |
|
Fixture
|
Ceiling Fans |
|
FoundationType
|
Poured Concrete |
|
HalfBathTotal
|
1 |
|
HeatingFuel
|
Natural Gas |
|
HeatingType
|
Forced Air |
|
StoriesTotal
|
2 |
|
SizeInterior
|
9587.69 Sqft |
|
Type
|
House |
|
UtilityWater
|
Municipal Water |
Parking
Land
|
AccessType
|
Highway Access, Highway Nearby |
|
Acreage
|
No |
|
FenceType
|
Fence |
|
LandAmenities
|
Airport, Golf Nearby, Park, Place Of Worship, Playground, Public Transit, Schools, Shopping |
|
LandscapeFeatures
|
Lawn Sprinkler, Landscaped |
|
Sewer
|
Septic System |
|
SizeDepth
|
150 Ft |
|
SizeFrontage
|
131 Ft |
|
SizeTotalText
|
Under 1/2 Acre |
|
ZoningDescription
|
R3 |
Rooms
| Level |
Type |
Length |
Width |
Dimensions |
|
Second Level |
Laundry Room |
|
|
12'0'' x 10'8'' |
|
Second Level |
Primary Bedroom |
|
|
13'3'' x 19'11'' |
|
Second Level |
Bedroom |
|
|
12'2'' x 14'3'' |
|
Second Level |
Bedroom |
|
|
12'2'' x 20'1'' |
|
Second Level |
Full Bathroom |
|
|
18'7'' x 25'10'' |
|
Second Level |
5pc Bathroom |
|
|
8'3'' x 11'10'' |
|
Third Level |
4pc Bathroom |
|
|
Measurements not available |
|
Lower Level |
Storage |
|
|
26'2'' x 28'11'' |
|
Lower Level |
Wine Cellar |
|
|
7'3'' x 12'5'' |
|
Lower Level |
Other |
|
|
12'8'' x 27'8'' |
|
Lower Level |
Games Room |
|
|
23'1'' x 22'5'' |
|
Lower Level |
Recreation Room |
|
|
32'4'' x 39'10'' |
|
Lower Level |
3pc Bathroom |
|
|
6'9'' x 9'7'' |
|
Main Level |
Mud Room |
|
|
Measurements not available |
|
Main Level |
Breakfast |
|
|
13'3'' x 10'0'' |
|
Main Level |
Foyer |
|
|
13'2'' x 8'0'' |
|
Main Level |
Pantry |
|
|
8'4'' x 6'2'' |
|
Main Level |
Sunroom |
|
|
13'7'' x 12'0'' |
|
Main Level |
Office |
|
|
12'0'' x 16'1'' |
|
Main Level |
Den |
|
|
8'5'' x 6'3'' |
|
Main Level |
Great Room |
|
|
27'0'' x 18'7'' |
|
Main Level |
Kitchen |
|
|
22'4'' x 18'0'' |
|
Main Level |
Family Room |
|
|
19'3'' x 18'7'' |
|
Main Level |
Dining Room |
|
|
13'3'' x 19'10'' |
|
Main Level |
Bedroom |
|
|
21'7'' x 12'11'' |
|
Main Level |
3pc Bathroom |
|
|
8'2'' x 6'9'' |
|
Main Level |
3pc Bathroom |
|
|
8'7'' x 8'0'' |
|
Main Level |
2pc Bathroom |
|
|
5'10'' x 5'9'' |
https://www.realtor.ca/real-estate/27469140/573-sugarbush-drive-waterloo



















































