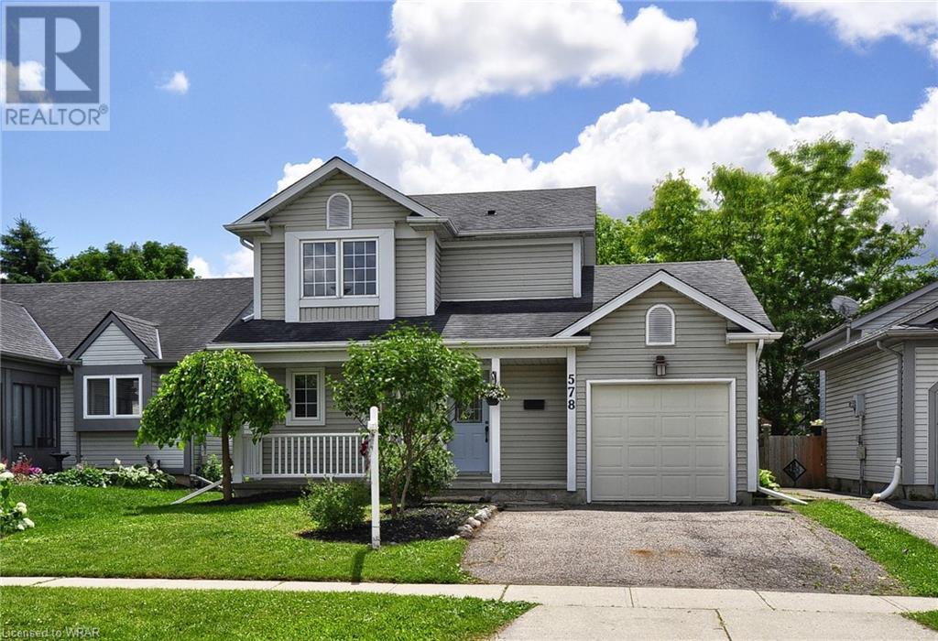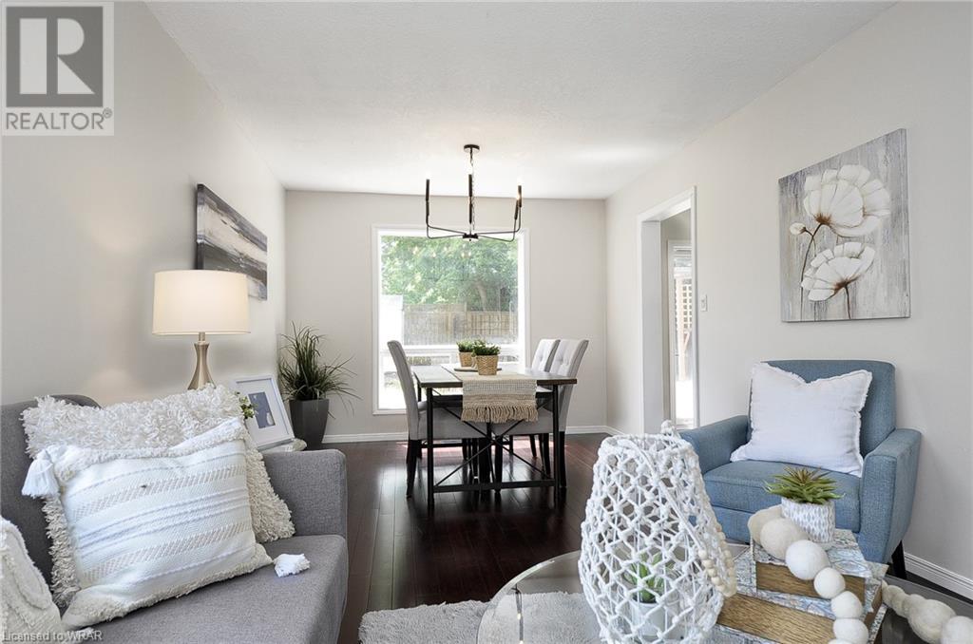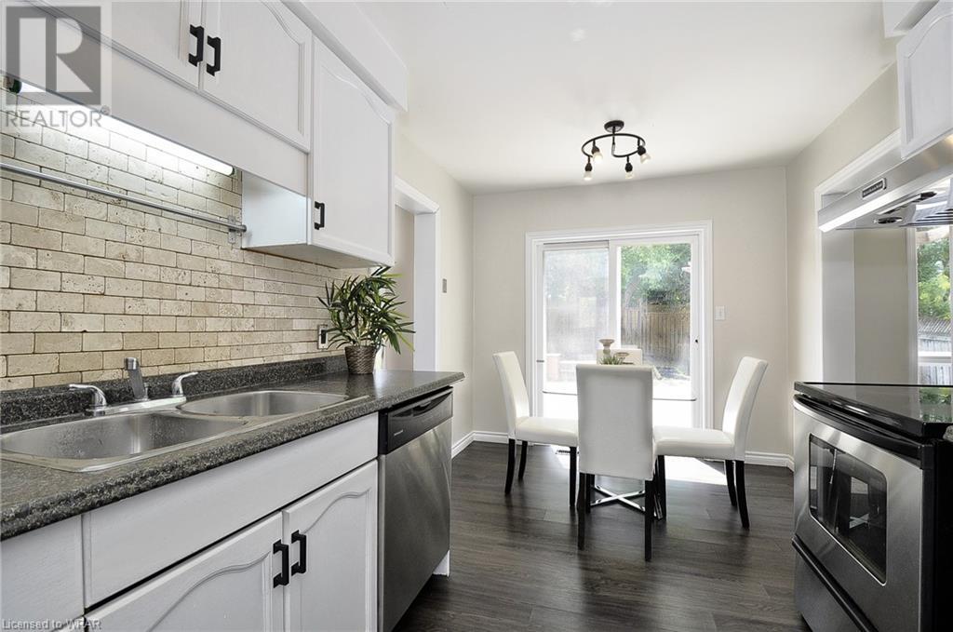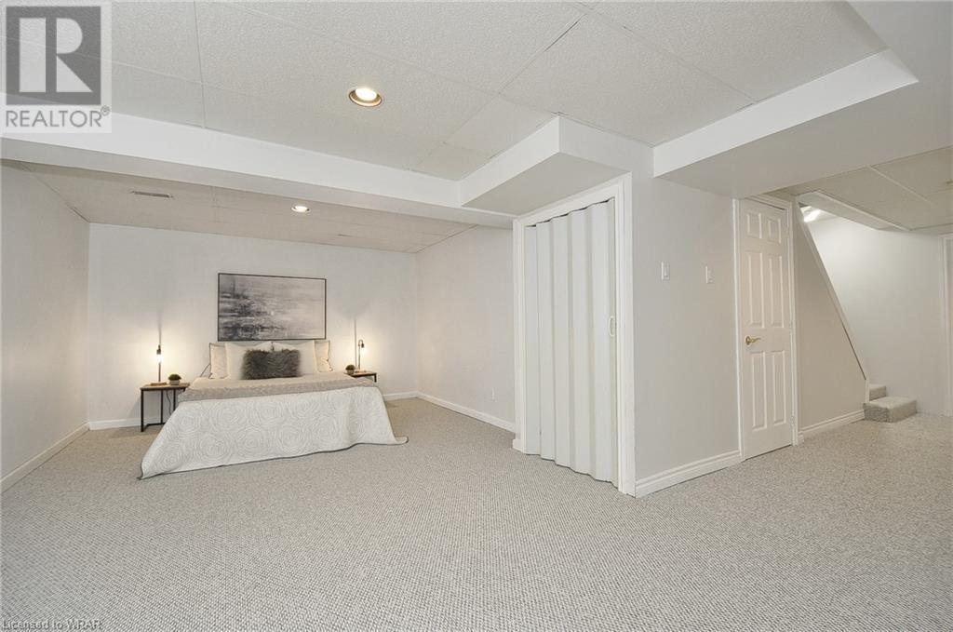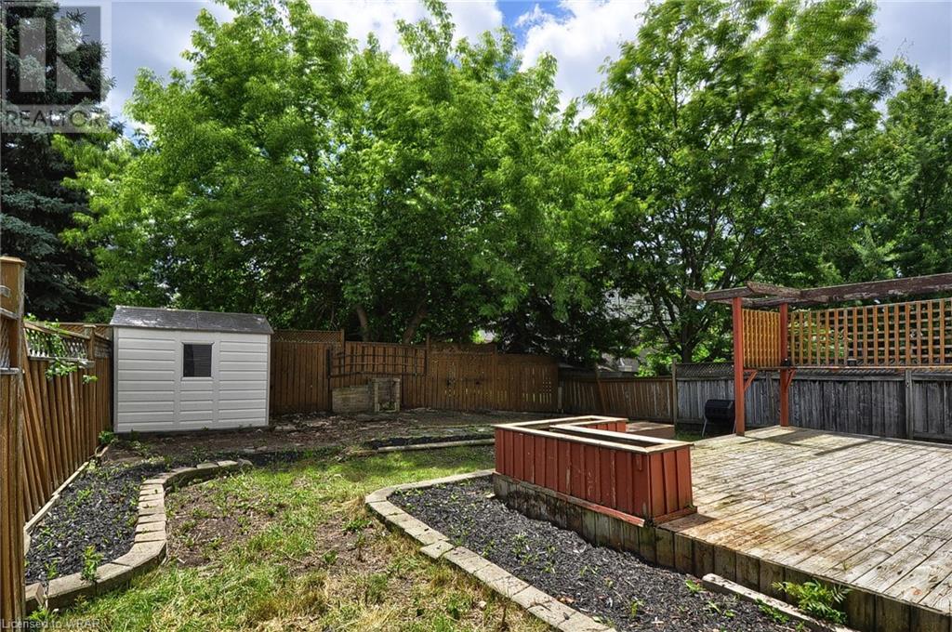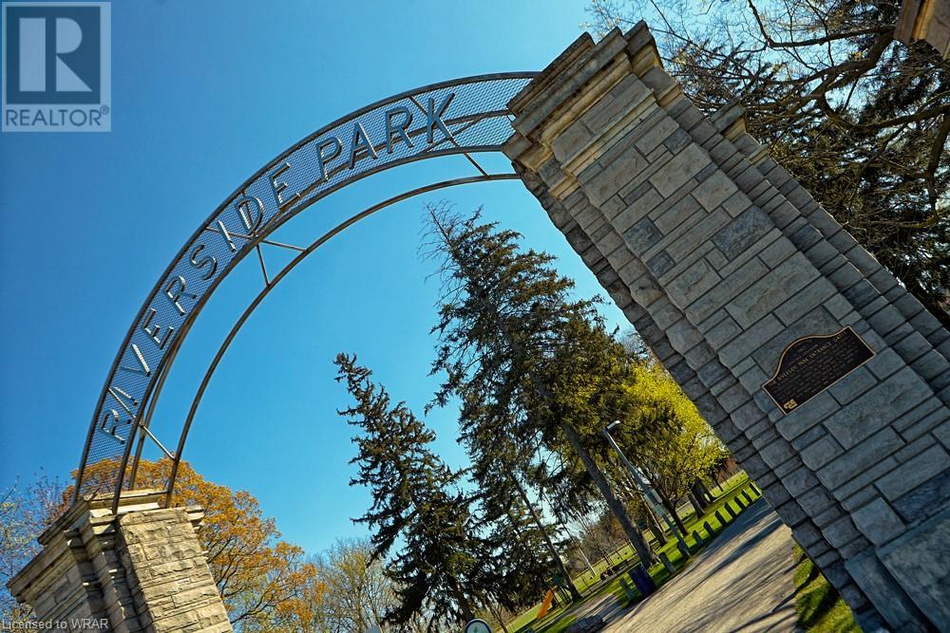578 Trico Drive Cambridge, Ontario N3H 5M8
Like This Property?
3 Bedroom
3 Bathroom
1687 sqft
2 Level
Central Air Conditioning
Forced Air
$679,900
Single family home with attached garage and double driveway. Centrally located in popular, family friendly Lang's Farm neighbourhood, walking distance to schools and parks. One minute walk to Studiman Park and Ecole Pere Rene De Galinee. Easy access to downtown Preston, Riverside Park, Hespeler Road amenities, the Conestoga Expressway/highway7/8 and the 401. Fantastic opportunity for investment, (expect $3500+ plus in market rent). Super starter with unique layout. Home includes two large upper floor bedrooms both with four piece ensuites, one with a walk-in closet. Lots of options with this main floor layout. Centrally located eat-in kitchen with walk-out to deck, surrounded by; a large bright living room/dining space, a separate room ideal for 3rd bedroom, office, dining or family room, plus a conveniently located 2 piece bathroom. June 2024 updates include; freshly painted in modern, neutral Benjamin Moore colours top to bottom, brand new Berber upholstery in basement and on basement stairs, and a brand new furnace and air conditioner too. New window glass going into Livingroom/dining areas July 5th. Flexible possession, appliances included. (id:8999)
Open House
This property has open houses!
June
30
Sunday
Starts at:
1:00 pm
Ends at:3:00 pm
Property Details
| MLS® Number | 40601544 |
| Property Type | Single Family |
| Amenities Near By | Hospital, Park, Place Of Worship, Playground, Public Transit, Schools, Shopping |
| Community Features | Quiet Area, Community Centre, School Bus |
| Equipment Type | Water Heater |
| Features | Southern Exposure, Sump Pump, Automatic Garage Door Opener |
| Parking Space Total | 3 |
| Rental Equipment Type | Water Heater |
| Structure | Shed, Porch |
Building
| Bathroom Total | 3 |
| Bedrooms Above Ground | 3 |
| Bedrooms Total | 3 |
| Appliances | Dishwasher, Dryer, Refrigerator, Satellite Dish, Stove, Water Softener, Washer, Window Coverings, Garage Door Opener |
| Architectural Style | 2 Level |
| Basement Development | Finished |
| Basement Type | Full (finished) |
| Constructed Date | 1995 |
| Construction Style Attachment | Detached |
| Cooling Type | Central Air Conditioning |
| Exterior Finish | Vinyl Siding |
| Foundation Type | Poured Concrete |
| Half Bath Total | 1 |
| Heating Fuel | Natural Gas |
| Heating Type | Forced Air |
| Stories Total | 2 |
| Size Interior | 1687 Sqft |
| Type | House |
| Utility Water | Municipal Water |
Parking
| Attached Garage |
Land
| Access Type | Highway Nearby |
| Acreage | No |
| Fence Type | Fence |
| Land Amenities | Hospital, Park, Place Of Worship, Playground, Public Transit, Schools, Shopping |
| Sewer | Municipal Sewage System |
| Size Frontage | 39 Ft |
| Size Total Text | Under 1/2 Acre |
| Zoning Description | R5 |
Rooms
| Level | Type | Length | Width | Dimensions |
|---|---|---|---|---|
| Second Level | 4pc Bathroom | 9'0'' x 5'0'' | ||
| Second Level | Bedroom | 14'2'' x 10'7'' | ||
| Second Level | Full Bathroom | 7'7'' x 7'9'' | ||
| Second Level | Primary Bedroom | 12'0'' x 11'10'' | ||
| Basement | Storage | 4'0'' x 8'0'' | ||
| Basement | Cold Room | 19'0'' x 3'8'' | ||
| Basement | Utility Room | 9'9'' x 14'0'' | ||
| Basement | Laundry Room | 9'9'' x 14'0'' | ||
| Basement | Recreation Room | 28'10'' x 12'7'' | ||
| Main Level | Bedroom | 13'1'' x 10'0'' | ||
| Main Level | Kitchen | 15'5'' x 9'1'' | ||
| Main Level | Living Room/dining Room | 22'0'' x 10'3'' | ||
| Main Level | 2pc Bathroom | 4'10'' x 5'8'' | ||
| Main Level | Foyer | 11'1'' x 13'4'' |
https://www.realtor.ca/real-estate/27101139/578-trico-drive-cambridge

