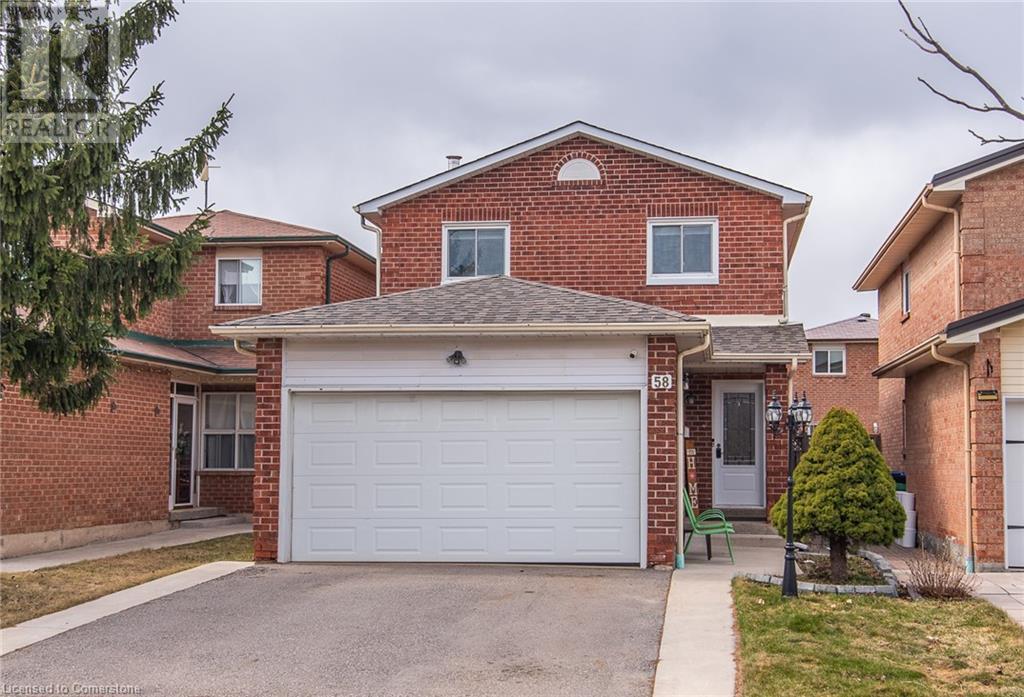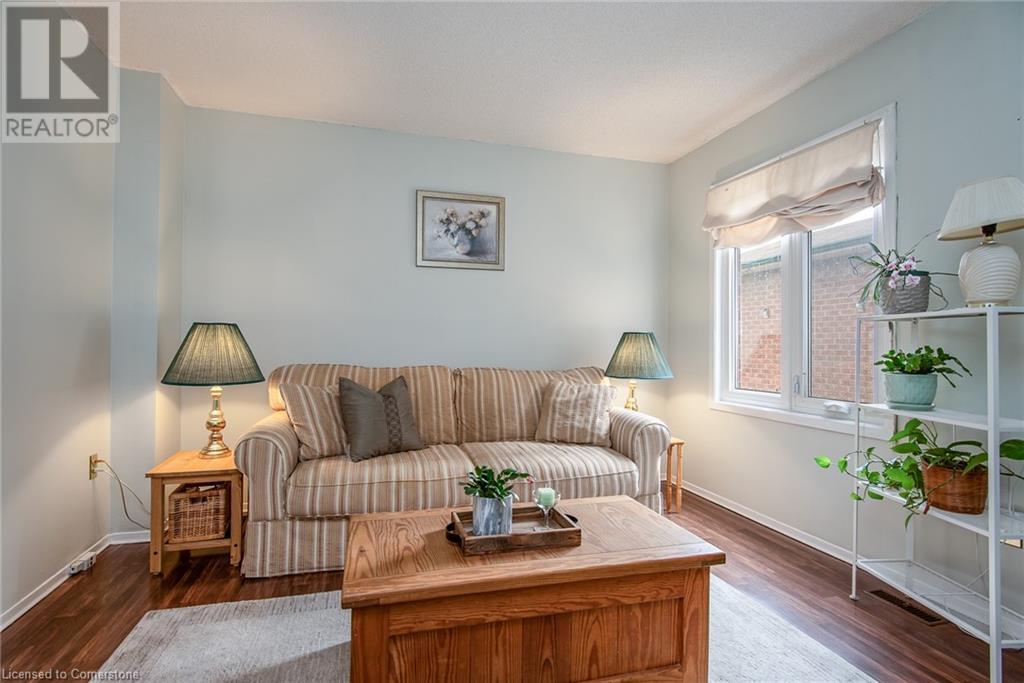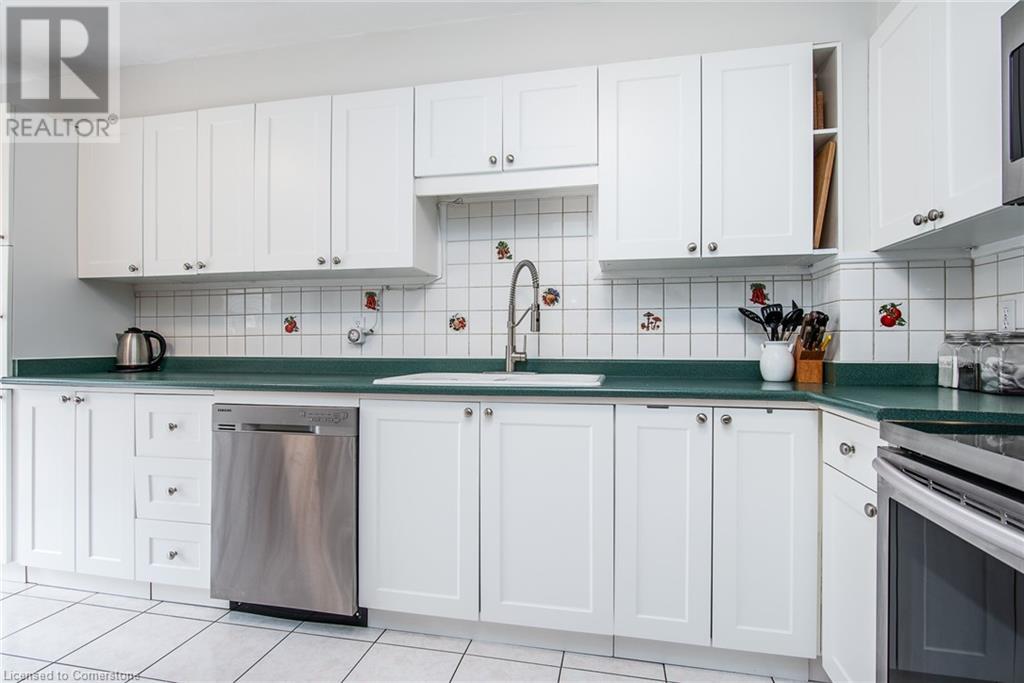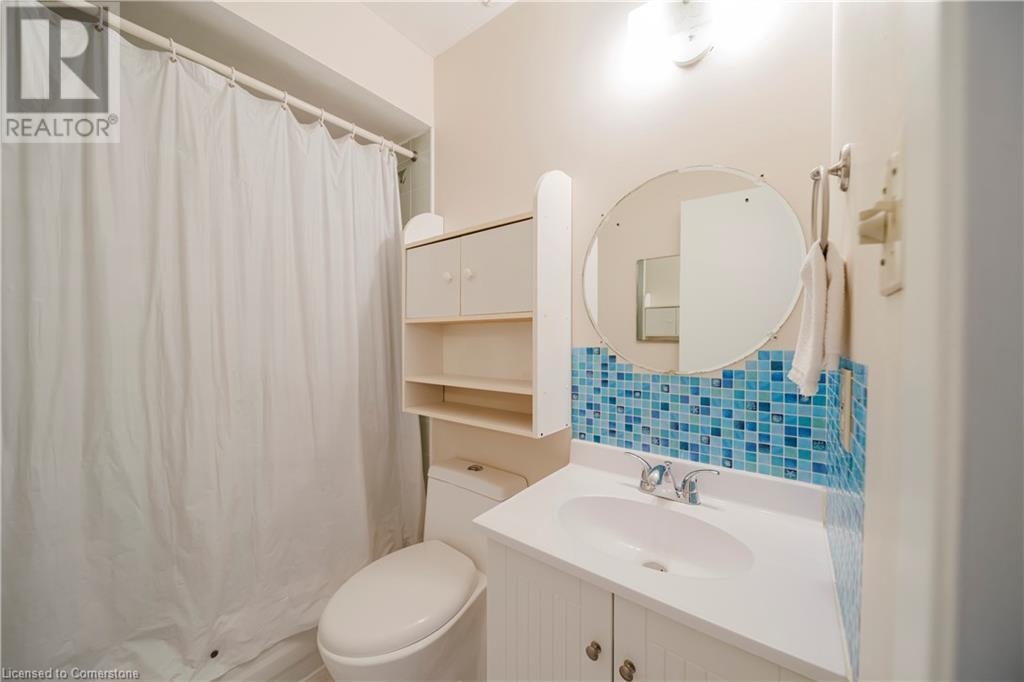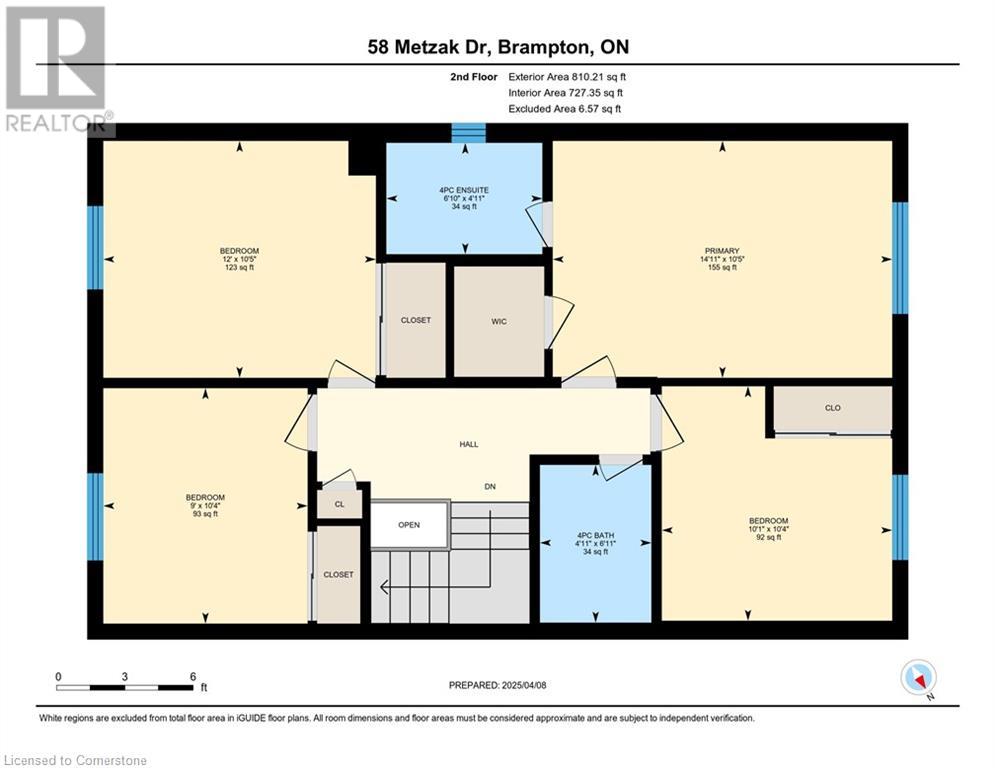4 Bedroom
3 Bathroom
2,483 ft2
2 Level
Fireplace
Central Air Conditioning
Forced Air
$945,000
Welcome to 58 Metzak Drive in Brampton—a beautifully maintained, move-in-ready home that offers space, comfort, and thoughtful updates in a quiet, family-friendly neighborhood. From the moment you step into the spacious, ceramic-tiled foyer, you’ll feel the warmth and care that’s gone into every detail. The main floor is filled with bright, inviting spaces, including a cozy family room with a large window, rich laminate flooring, and a charming wood-burning fireplace that makes it the perfect place to unwind. The bright kitchen features white cabinetry, a brand-new cast iron sink and faucet, pantry storage, and sliding doors that lead to a large deck—ideal for summer barbecues or morning coffee in the sunshine. Upstairs, you’ll notice the new carpeted staircase and hallway, four generously sized bedrooms with brand-new laminate flooring, including a spacious primary suite with a walk-in closet and private ensuite. The lower level offers even more living space with a rec room, a dedicated workshop with a built-in workbench, and a laundry area with rough-in for a future bathroom. Step outside to a west-facing, fully fenced backyard complete with a gazebo, storage shed, hydro access in the yard, and plenty of room for kids, pets, and entertaining. With updates like a new roof (2023), refreshed lighting and paint, and updated windows, doors, and flooring, this is a home where you can truly settle in and enjoy everything it has to offer. (id:8999)
Property Details
|
MLS® Number
|
40714753 |
|
Property Type
|
Single Family |
|
Amenities Near By
|
Airport, Golf Nearby, Hospital, Public Transit, Schools, Shopping |
|
Community Features
|
School Bus |
|
Equipment Type
|
Water Heater |
|
Features
|
Paved Driveway, Automatic Garage Door Opener |
|
Parking Space Total
|
3 |
|
Rental Equipment Type
|
Water Heater |
|
Structure
|
Shed, Porch |
Building
|
Bathroom Total
|
3 |
|
Bedrooms Above Ground
|
4 |
|
Bedrooms Total
|
4 |
|
Appliances
|
Central Vacuum, Dishwasher, Dryer, Microwave, Refrigerator, Stove, Washer, Window Coverings |
|
Architectural Style
|
2 Level |
|
Basement Development
|
Finished |
|
Basement Type
|
Full (finished) |
|
Constructed Date
|
1988 |
|
Construction Style Attachment
|
Detached |
|
Cooling Type
|
Central Air Conditioning |
|
Exterior Finish
|
Brick |
|
Fireplace Fuel
|
Wood |
|
Fireplace Present
|
Yes |
|
Fireplace Total
|
1 |
|
Fireplace Type
|
Other - See Remarks |
|
Foundation Type
|
Poured Concrete |
|
Half Bath Total
|
1 |
|
Heating Fuel
|
Natural Gas |
|
Heating Type
|
Forced Air |
|
Stories Total
|
2 |
|
Size Interior
|
2,483 Ft2 |
|
Type
|
House |
|
Utility Water
|
Municipal Water |
Parking
Land
|
Access Type
|
Highway Access |
|
Acreage
|
No |
|
Fence Type
|
Fence |
|
Land Amenities
|
Airport, Golf Nearby, Hospital, Public Transit, Schools, Shopping |
|
Sewer
|
Municipal Sewage System |
|
Size Depth
|
100 Ft |
|
Size Frontage
|
30 Ft |
|
Size Total Text
|
Under 1/2 Acre |
|
Zoning Description
|
Rma |
Rooms
| Level |
Type |
Length |
Width |
Dimensions |
|
Second Level |
Primary Bedroom |
|
|
10'5'' x 14'11'' |
|
Second Level |
Bedroom |
|
|
10'4'' x 9'0'' |
|
Second Level |
Bedroom |
|
|
10'4'' x 10'1'' |
|
Second Level |
Bedroom |
|
|
10'5'' x 12'0'' |
|
Second Level |
4pc Bathroom |
|
|
4'11'' x 6'10'' |
|
Second Level |
4pc Bathroom |
|
|
6'11'' x 4'11'' |
|
Basement |
Workshop |
|
|
20'11'' x 11'9'' |
|
Basement |
Recreation Room |
|
|
17'5'' x 15'5'' |
|
Basement |
Laundry Room |
|
|
20'11'' x 8'7'' |
|
Main Level |
Living Room |
|
|
11'5'' x 13'0'' |
|
Main Level |
Kitchen |
|
|
10'11'' x 8'8'' |
|
Main Level |
Family Room |
|
|
11'6'' x 10'10'' |
|
Main Level |
Dinette |
|
|
10'11'' x 6'10'' |
|
Main Level |
Dining Room |
|
|
9'11'' x 10'6'' |
|
Main Level |
2pc Bathroom |
|
|
4'0'' x 4'10'' |
https://www.realtor.ca/real-estate/28154150/58-metzak-drive-brampton


