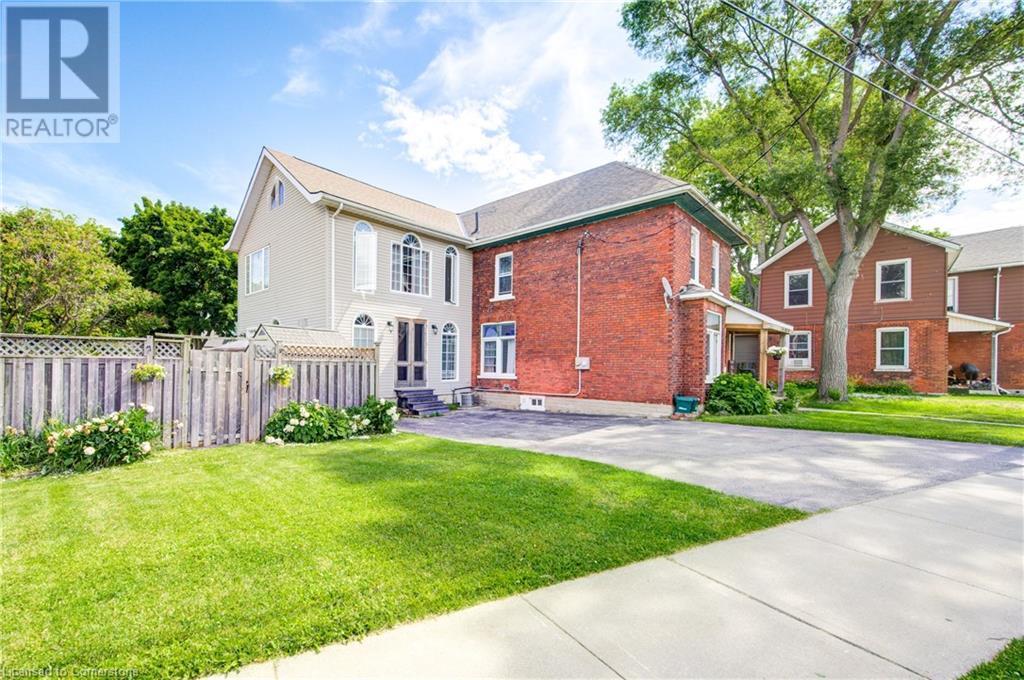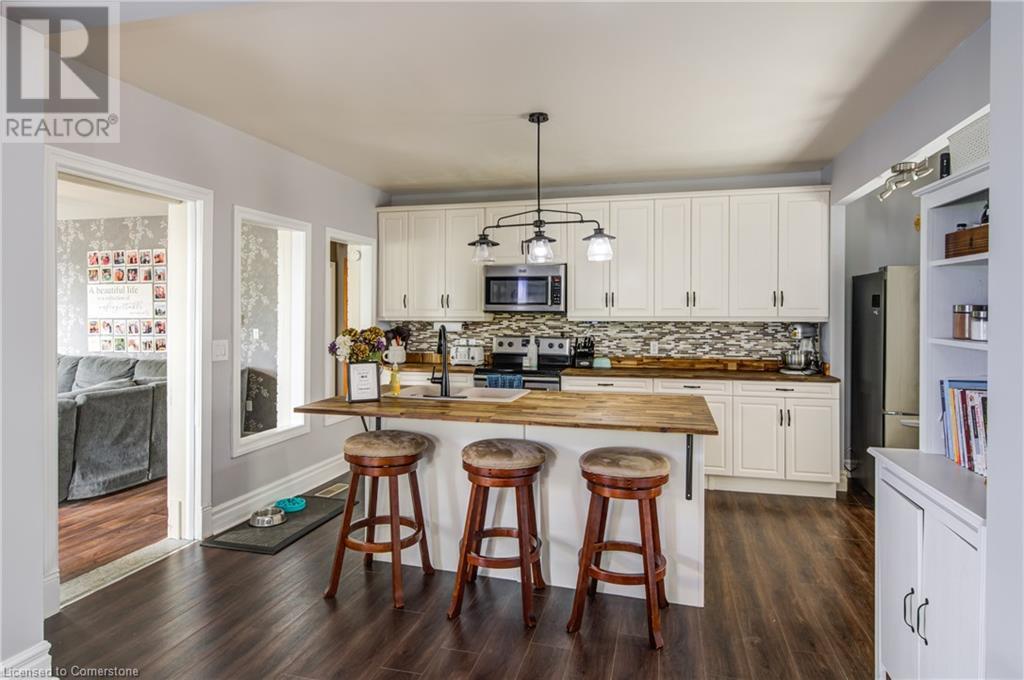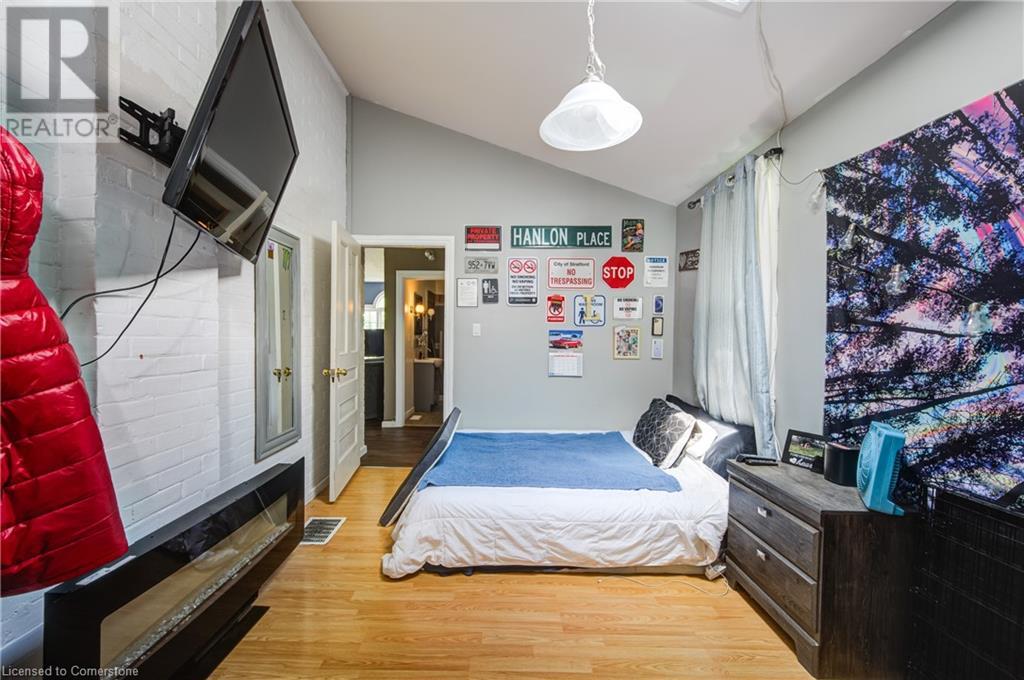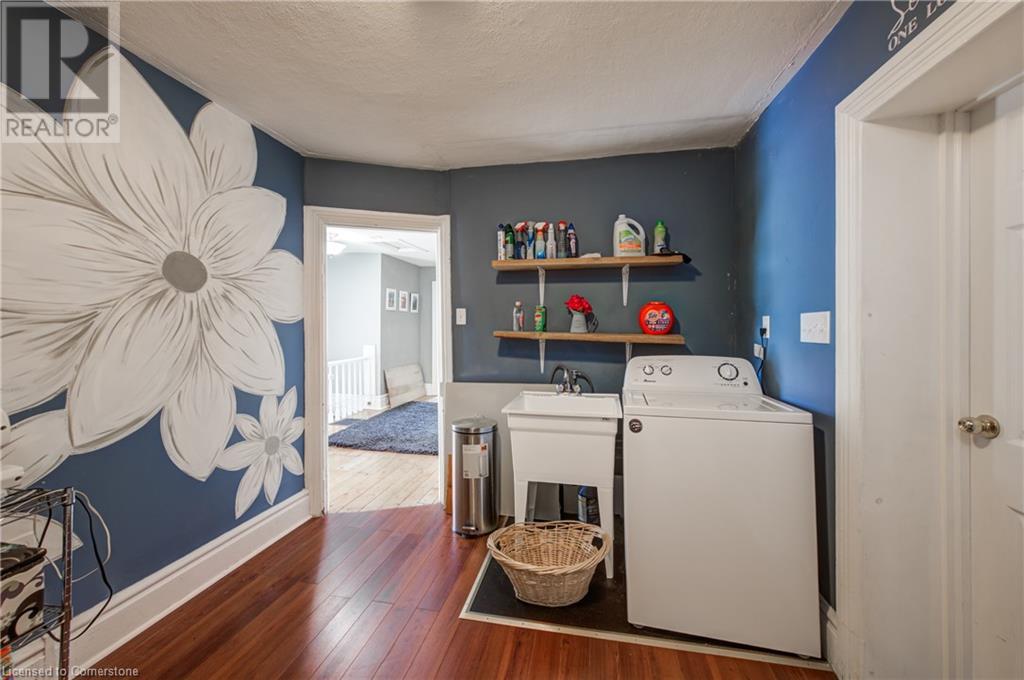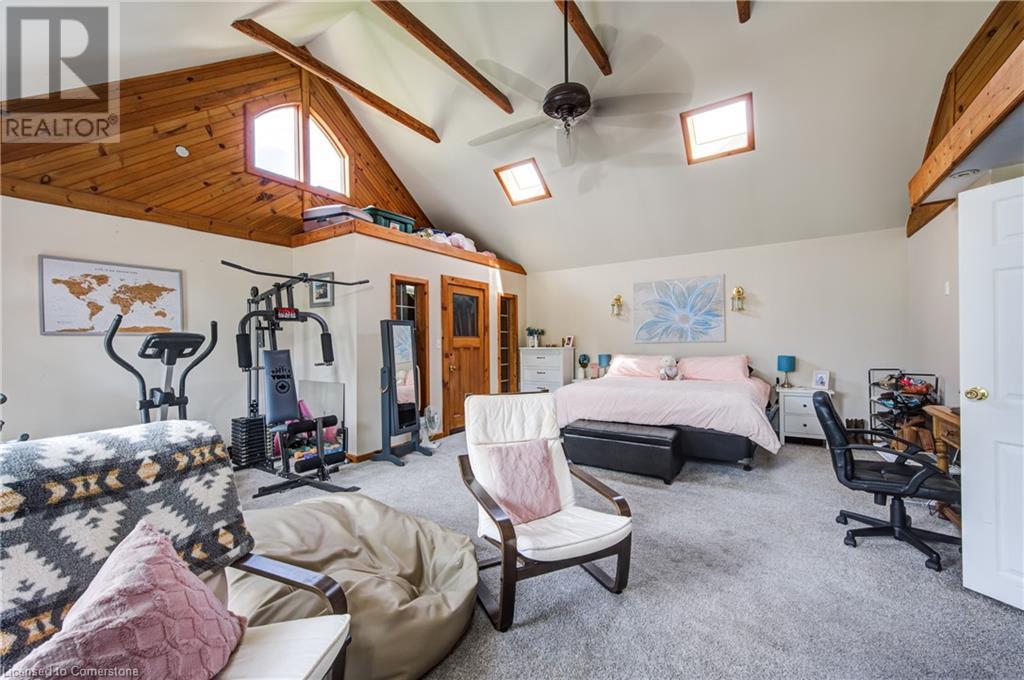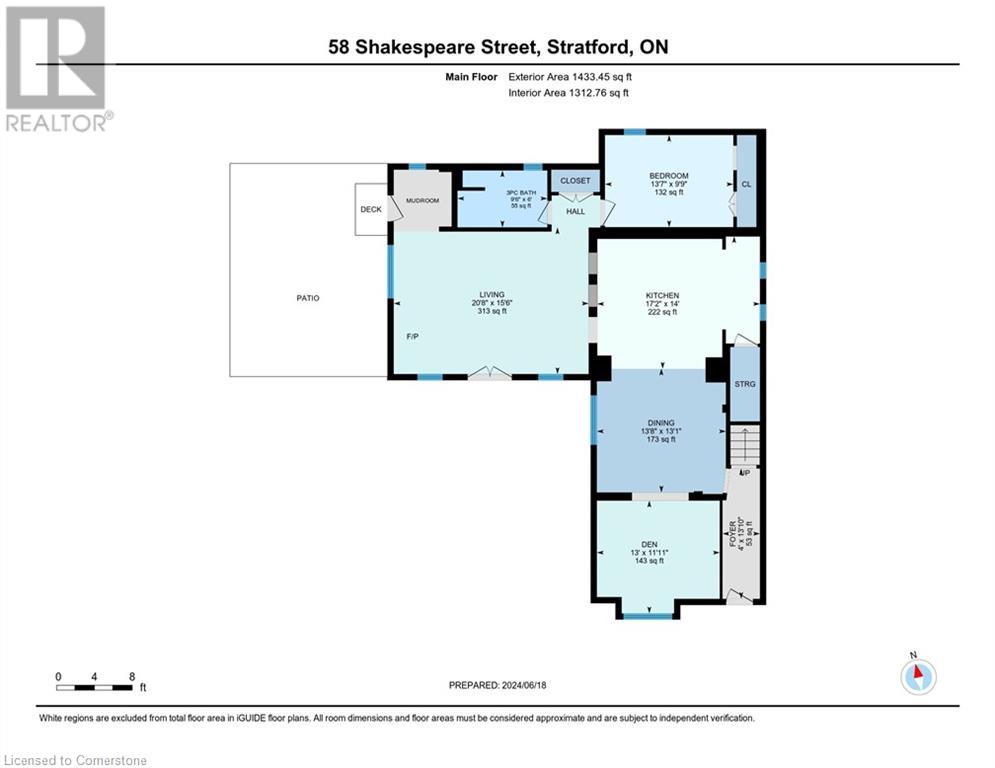5 Bedroom
2 Bathroom
2430 sqft
2 Level
Fireplace
Central Air Conditioning
Forced Air
Landscaped
$699,999
Welcome to 58 Shakespeare St! Location, location, location! Walking distance to the charming downtown Stratford. Directly across the street from a park that includes a playground and tennis and pickle-ball courts. Right down the street is another park and splash-pad. The perfect spot for growing families. The possibilities of this home are endless. It was once a duplex and now a large single-family home. This home offers a spacious and functional layout with five bedrooms plus a den that could be converted to a sixth bedroom and two full bathrooms. The main floor offers a large eat-in kitchen with an island. Off the kitchen is a bright and spacious living room with an electric fireplace and access to the front and backyard. The backyard offers a large patio for entertaining, shed for storage and plenty of grass space. The upper level includes four bedrooms, full bathroom and large laundry room. Original characteristics have been kept throughout. This is one you do not want to miss! (id:8999)
Property Details
|
MLS® Number
|
40674826 |
|
Property Type
|
Single Family |
|
AmenitiesNearBy
|
Hospital, Park, Place Of Worship, Playground, Public Transit, Shopping |
|
CommunicationType
|
High Speed Internet |
|
CommunityFeatures
|
Quiet Area |
|
EquipmentType
|
Water Heater |
|
Features
|
Paved Driveway, Skylight |
|
ParkingSpaceTotal
|
4 |
|
RentalEquipmentType
|
Water Heater |
|
Structure
|
Shed, Porch |
Building
|
BathroomTotal
|
2 |
|
BedroomsAboveGround
|
5 |
|
BedroomsTotal
|
5 |
|
Appliances
|
Dryer, Refrigerator, Stove, Water Softener, Washer, Microwave Built-in, Window Coverings |
|
ArchitecturalStyle
|
2 Level |
|
BasementDevelopment
|
Unfinished |
|
BasementType
|
Partial (unfinished) |
|
ConstructedDate
|
1902 |
|
ConstructionStyleAttachment
|
Detached |
|
CoolingType
|
Central Air Conditioning |
|
ExteriorFinish
|
Brick, Vinyl Siding |
|
FireplacePresent
|
Yes |
|
FireplaceTotal
|
1 |
|
Fixture
|
Ceiling Fans |
|
HeatingType
|
Forced Air |
|
StoriesTotal
|
2 |
|
SizeInterior
|
2430 Sqft |
|
Type
|
House |
|
UtilityWater
|
Municipal Water |
Land
|
AccessType
|
Rail Access |
|
Acreage
|
No |
|
LandAmenities
|
Hospital, Park, Place Of Worship, Playground, Public Transit, Shopping |
|
LandscapeFeatures
|
Landscaped |
|
Sewer
|
Municipal Sewage System |
|
SizeFrontage
|
70 Ft |
|
SizeTotalText
|
Under 1/2 Acre |
|
ZoningDescription
|
R2 |
Rooms
| Level |
Type |
Length |
Width |
Dimensions |
|
Second Level |
Laundry Room |
|
|
8'11'' x 11'5'' |
|
Second Level |
Primary Bedroom |
|
|
20'8'' x 21'9'' |
|
Second Level |
Bedroom |
|
|
8'7'' x 12'8'' |
|
Second Level |
Bedroom |
|
|
7'10'' x 11'5'' |
|
Second Level |
Bedroom |
|
|
8'1'' x 12'10'' |
|
Second Level |
4pc Bathroom |
|
|
6'8'' x 10'7'' |
|
Main Level |
Living Room |
|
|
20'8'' x 15'6'' |
|
Main Level |
Kitchen |
|
|
17'2'' x 14'0'' |
|
Main Level |
Foyer |
|
|
4'0'' x 13'10'' |
|
Main Level |
Dining Room |
|
|
13'8'' x 13'1'' |
|
Main Level |
Den |
|
|
13'0'' x 11'11'' |
|
Main Level |
Bedroom |
|
|
13'7'' x 9'9'' |
|
Main Level |
3pc Bathroom |
|
|
9'6'' x 6'0'' |
Utilities
|
Cable
|
Available |
|
Electricity
|
Available |
|
Natural Gas
|
Available |
|
Telephone
|
Available |
https://www.realtor.ca/real-estate/27626478/58-shakespeare-street-stratford




