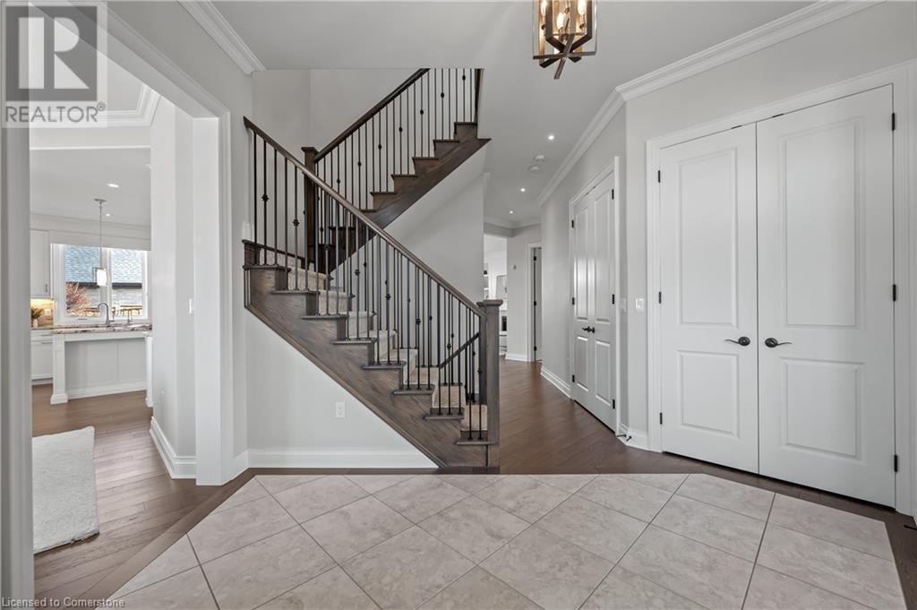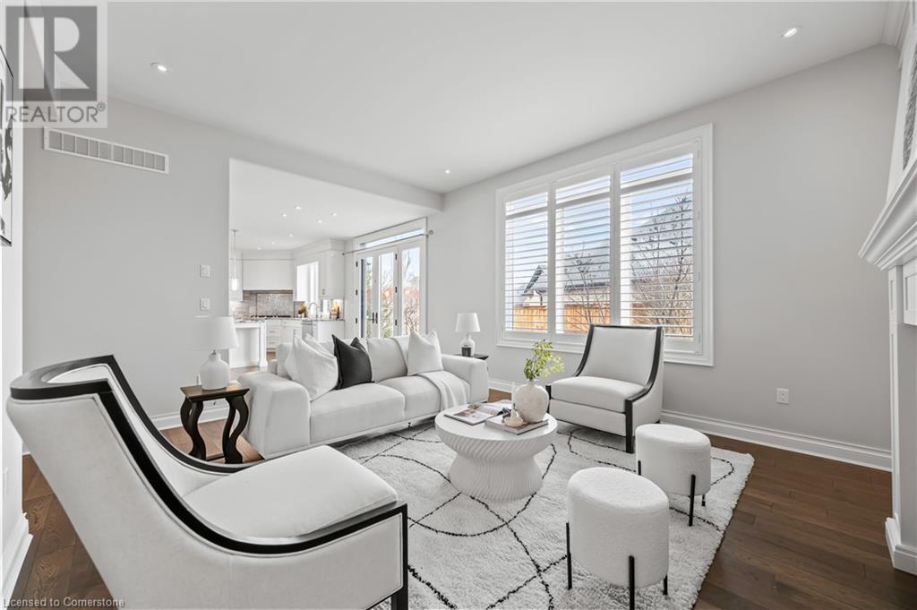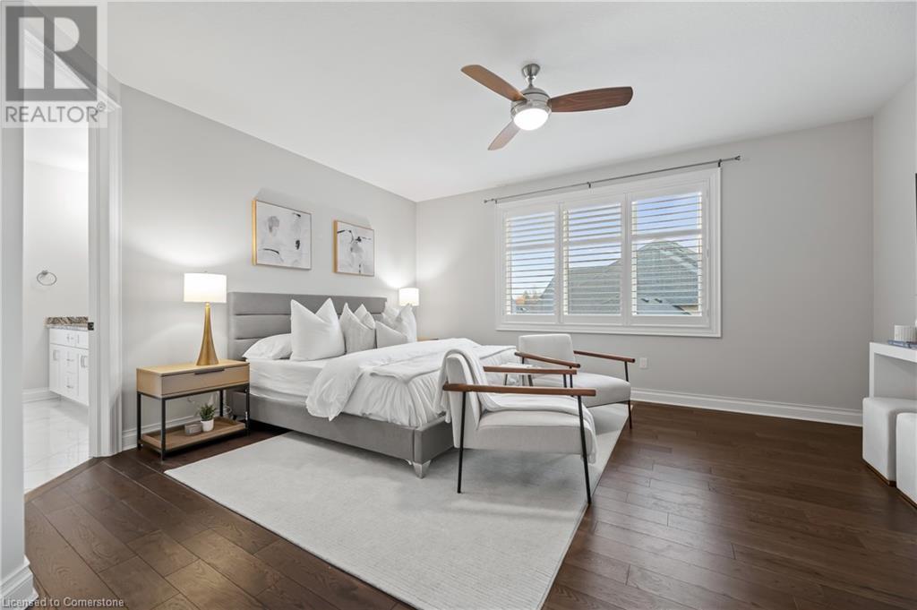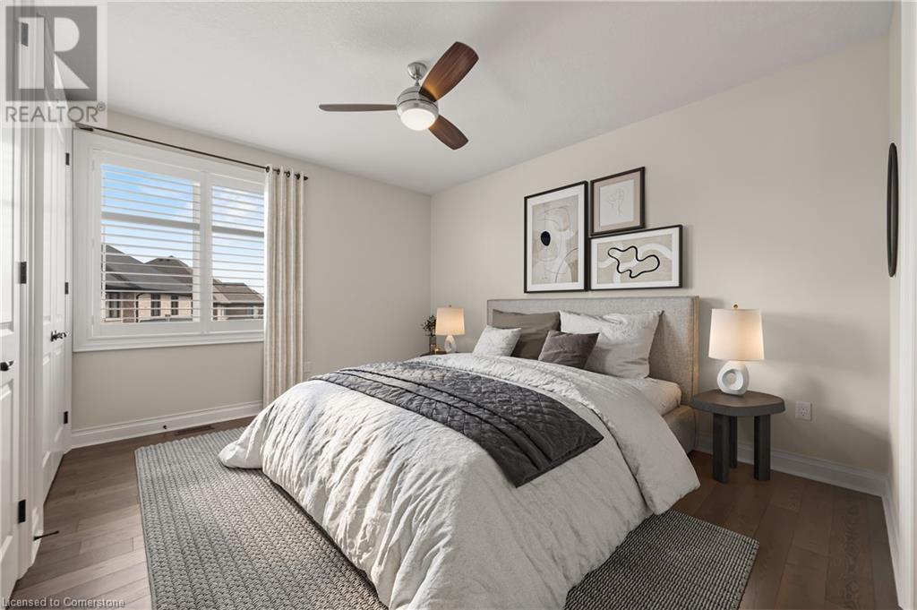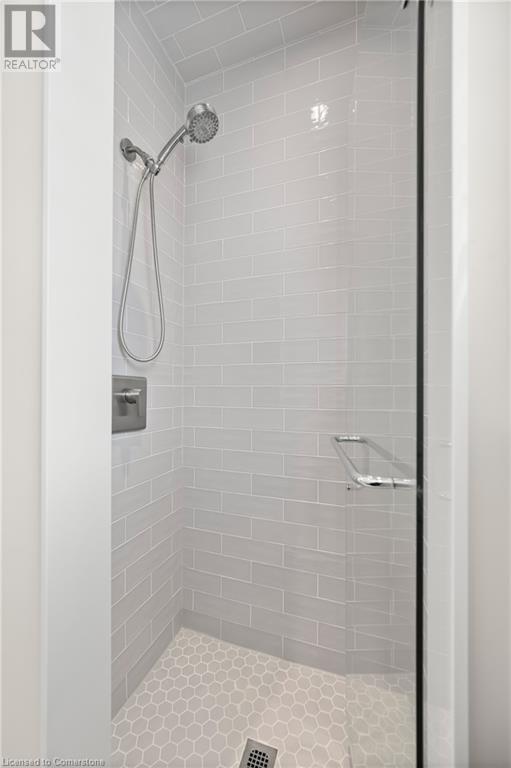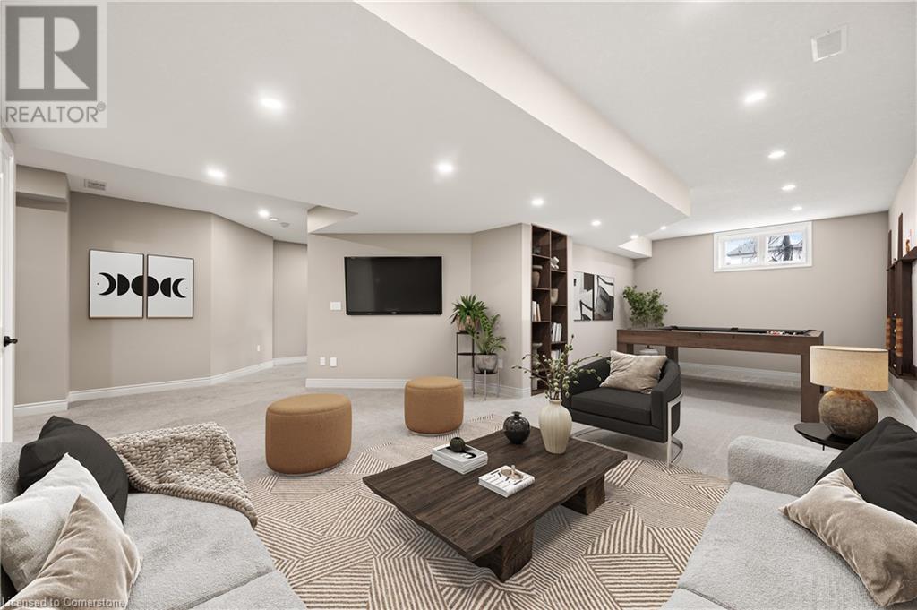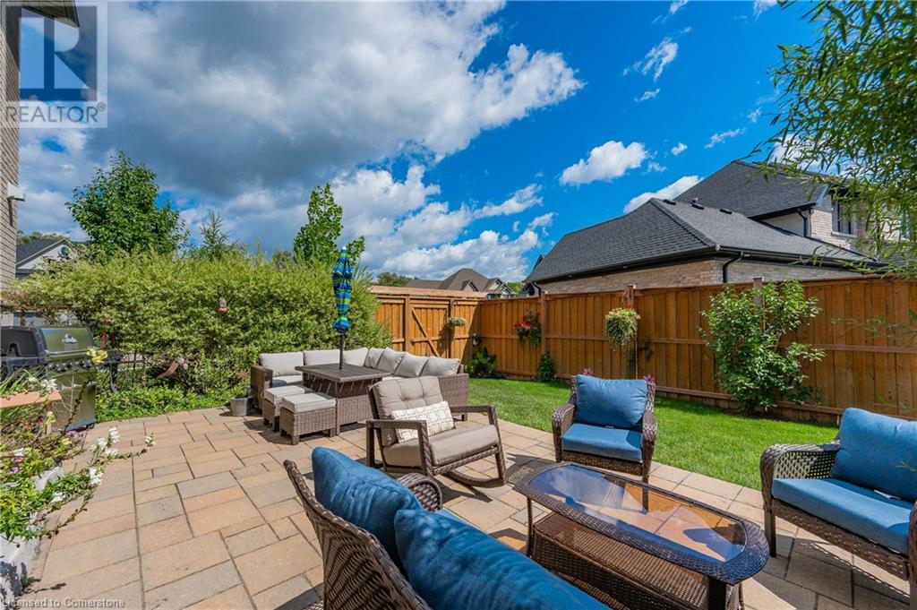5 Bedroom
5 Bathroom
4,797 ft2
2 Level
Fireplace
Central Air Conditioning
Forced Air
Lawn Sprinkler, Landscaped
$1,750,000
This is your dream home! Stunning, custom-built executive home (Milla) is now available in the highly coveted Carriage Crossing, Waterloo. Offering 4+1 beds/5 baths & 4800 SF of luxurious living space, this stunning home is the epitome of class & sophistication. Step inside & be greeted by a grand, spacious foyer. Flanking the main entry-a lrg office/living rm, & a formal dining area, which connects to the gourmet kitchen. The stunning Barzotti kitchen is a chef’s dream, complete w/ lrg centre island, premium appliances, undercabinet lighting, granite counters, marble backsplash, built-in servery, pantry, & breakfast area, offering access to the yard. Retreat into the adjoining great rm w/ gas fireplace & custom built-ins & enjoy relaxing/hosting memorable gatherings in this inviting space. Completing the main level-a 2-pce bath, & a mud/laundry rm. The upper level offers a lavish primary suite w/ double door entry, walk-in closet, 2nd closet & a spa-like 5-pce ensuite w/ heated floors, double vanity, makeup table, soaker tub & tiled-glass shower. 3 additional bedrms (2 share “Jack-&-Jill”), 4-pce main bath & bonus loft area completes the upper. The fully finished lower level offers a lrg rec rm, 5th bedrm, 3-pce bath, & over-sized workshop. Countless upgrades & quality craftmanship throughout incl. 10’ main flr ceilings, crown moulding, pot lights, designer light fixtures, California Shutters, decorative transom windows, stone counters, engineered hardwood/porcelain tile, & more! The luxury continues outdoors w/ outstanding curb appeal & landscaping, lrg wrap-around porch, fully fenced yard w/ patio, perennial gardens, shed (w/ hydro), & sprinkler system. Located on an oversized corner lot w/ easy access to the park & walking trails. Premium location, close to top-rated schools, area workplaces, universities, RIM Park, Grey Silo Golf Club, Walter Bean Trail, Farmer’s Market, & all popular amenities. Quick HWY access. You will fall in love w/ this spectacular home! (id:8999)
Property Details
|
MLS® Number
|
40711220 |
|
Property Type
|
Single Family |
|
Amenities Near By
|
Golf Nearby, Hospital, Park, Place Of Worship, Playground, Public Transit, Schools, Shopping |
|
Community Features
|
Quiet Area, Community Centre |
|
Equipment Type
|
Water Heater |
|
Features
|
Corner Site, Conservation/green Belt, Sump Pump, Automatic Garage Door Opener |
|
Parking Space Total
|
6 |
|
Rental Equipment Type
|
Water Heater |
|
Structure
|
Shed, Porch |
Building
|
Bathroom Total
|
5 |
|
Bedrooms Above Ground
|
4 |
|
Bedrooms Below Ground
|
1 |
|
Bedrooms Total
|
5 |
|
Appliances
|
Central Vacuum, Dishwasher, Dryer, Refrigerator, Water Softener, Washer, Window Coverings, Garage Door Opener |
|
Architectural Style
|
2 Level |
|
Basement Development
|
Finished |
|
Basement Type
|
Full (finished) |
|
Constructed Date
|
2017 |
|
Construction Style Attachment
|
Detached |
|
Cooling Type
|
Central Air Conditioning |
|
Exterior Finish
|
Brick, Stone |
|
Fireplace Present
|
Yes |
|
Fireplace Total
|
1 |
|
Foundation Type
|
Poured Concrete |
|
Half Bath Total
|
1 |
|
Heating Fuel
|
Natural Gas |
|
Heating Type
|
Forced Air |
|
Stories Total
|
2 |
|
Size Interior
|
4,797 Ft2 |
|
Type
|
House |
|
Utility Water
|
Municipal Water |
Parking
Land
|
Access Type
|
Highway Access |
|
Acreage
|
No |
|
Fence Type
|
Fence |
|
Land Amenities
|
Golf Nearby, Hospital, Park, Place Of Worship, Playground, Public Transit, Schools, Shopping |
|
Landscape Features
|
Lawn Sprinkler, Landscaped |
|
Sewer
|
Municipal Sewage System |
|
Size Frontage
|
52 Ft |
|
Size Irregular
|
0.224 |
|
Size Total
|
0.224 Ac|under 1/2 Acre |
|
Size Total Text
|
0.224 Ac|under 1/2 Acre |
|
Zoning Description
|
R1 |
Rooms
| Level |
Type |
Length |
Width |
Dimensions |
|
Second Level |
Other |
|
|
8'7'' x 9'3'' |
|
Second Level |
Primary Bedroom |
|
|
16'7'' x 19'4'' |
|
Second Level |
Bedroom |
|
|
13'10'' x 14'3'' |
|
Second Level |
Bedroom |
|
|
14'0'' x 11'9'' |
|
Second Level |
Bedroom |
|
|
14'2'' x 15'9'' |
|
Second Level |
Full Bathroom |
|
|
15'10'' x 14'6'' |
|
Second Level |
4pc Bathroom |
|
|
11'10'' x 8'5'' |
|
Second Level |
4pc Bathroom |
|
|
7'8'' x 8'3'' |
|
Basement |
Utility Room |
|
|
12'7'' x 13'9'' |
|
Basement |
Other |
|
|
12'10'' x 17'0'' |
|
Basement |
Recreation Room |
|
|
32'4'' x 23'3'' |
|
Basement |
Cold Room |
|
|
19'3'' x 27'2'' |
|
Basement |
Bedroom |
|
|
14'11'' x 11'4'' |
|
Basement |
3pc Bathroom |
|
|
8'9'' x 7'4'' |
|
Main Level |
Office |
|
|
13'11'' x 13'10'' |
|
Main Level |
Mud Room |
|
|
7'6'' x 8'2'' |
|
Main Level |
Great Room |
|
|
16'11'' x 14'0'' |
|
Main Level |
Laundry Room |
|
|
5'2'' x 8'1'' |
|
Main Level |
Kitchen |
|
|
23'4'' x 15'11'' |
|
Main Level |
Foyer |
|
|
11'6'' x 11'2'' |
|
Main Level |
Dining Room |
|
|
13'8'' x 11'10'' |
|
Main Level |
2pc Bathroom |
|
|
6'6'' x 4'7'' |
https://www.realtor.ca/real-estate/28089609/584-manor-ridge-crescent-waterloo









