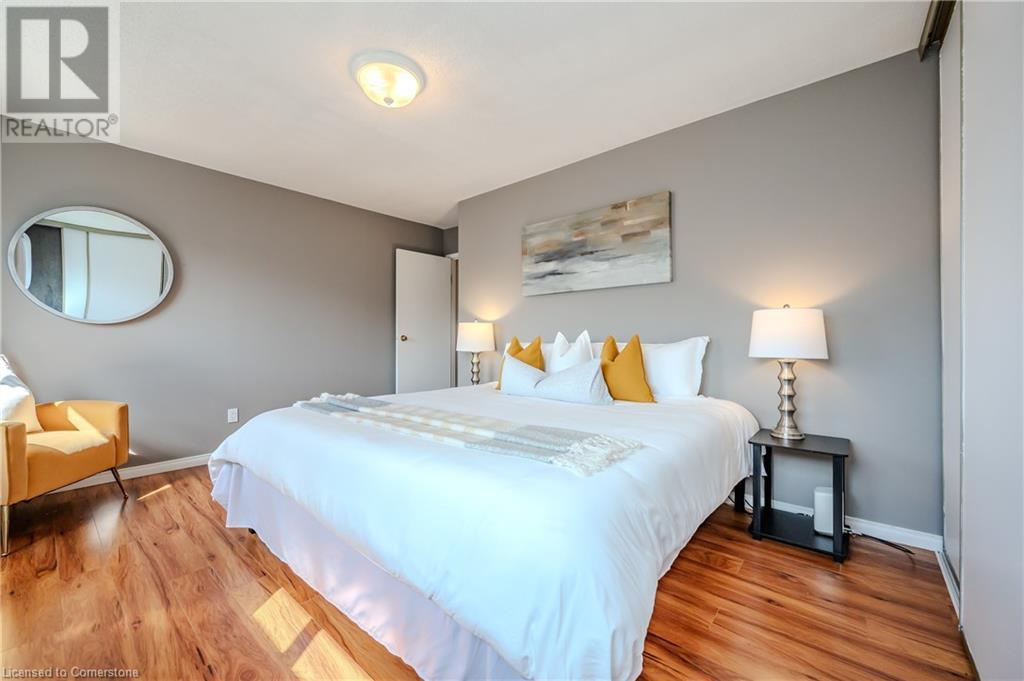589 Beechwood Drive Unit# 35 Waterloo, Ontario N2T 2K9
Like This Property?
3 Bedroom
2 Bathroom
1694 sqft
3 Level
Fireplace
Central Air Conditioning
Forced Air
$549,900Maintenance, Insurance, Landscaping, Property Management, Parking
$311.80 Monthly
Maintenance, Insurance, Landscaping, Property Management, Parking
$311.80 MonthlyWelcome home to this beautifully updated and well maintained condo in Beechwood West. Incredible value for this open plan multi level home offering 3 bedrooms, 2 bathrooms, a garage and consistently low condo fees. A spacious foyer invites you into the home, walking up to an open plan main living area with a gas fireplace feature, high ceilings and sliding doors to a private garden patio. An updated kitchen and dining space overlook this main living room. The upper level hosts 3 generous bedrooms and a refreshed main bath. The lower level offers additional living space with a family room featuring updated vinyl flooring, laundry, mechanicals and storage. Set in a quiet and friendly neighbourhood close to parks, trails, shopping and all amenities. (id:8999)
Open House
This property has open houses!
September
21
Saturday
Starts at:
2:00 pm
Ends at:4:00 pm
September
22
Sunday
Starts at:
2:00 pm
Ends at:4:00 pm
Property Details
| MLS® Number | 40649424 |
| Property Type | Single Family |
| AmenitiesNearBy | Park, Place Of Worship, Playground, Public Transit, Shopping |
| CommunityFeatures | Quiet Area, Community Centre |
| EquipmentType | Water Heater |
| Features | Balcony, Paved Driveway, Automatic Garage Door Opener |
| ParkingSpaceTotal | 2 |
| RentalEquipmentType | Water Heater |
Building
| BathroomTotal | 2 |
| BedroomsAboveGround | 3 |
| BedroomsTotal | 3 |
| Appliances | Dryer, Microwave, Refrigerator, Stove, Washer, Window Coverings |
| ArchitecturalStyle | 3 Level |
| BasementDevelopment | Finished |
| BasementType | Partial (finished) |
| ConstructedDate | 1990 |
| ConstructionStyleAttachment | Attached |
| CoolingType | Central Air Conditioning |
| ExteriorFinish | Brick, Vinyl Siding |
| FireplacePresent | Yes |
| FireplaceTotal | 1 |
| FoundationType | Poured Concrete |
| HalfBathTotal | 1 |
| HeatingFuel | Natural Gas |
| HeatingType | Forced Air |
| StoriesTotal | 3 |
| SizeInterior | 1694 Sqft |
| Type | Row / Townhouse |
| UtilityWater | Municipal Water |
Parking
| Attached Garage | |
| Visitor Parking |
Land
| Acreage | No |
| LandAmenities | Park, Place Of Worship, Playground, Public Transit, Shopping |
| Sewer | Municipal Sewage System |
| ZoningDescription | Rmu-20 |
Rooms
| Level | Type | Length | Width | Dimensions |
|---|---|---|---|---|
| Second Level | Kitchen | 9'11'' x 9'1'' | ||
| Second Level | Dining Room | 13'0'' x 9'11'' | ||
| Third Level | 4pc Bathroom | Measurements not available | ||
| Third Level | Bedroom | 12'1'' x 8'0'' | ||
| Third Level | Bedroom | 12'1'' x 8'0'' | ||
| Third Level | Primary Bedroom | 14'3'' x 13'11'' | ||
| Lower Level | Utility Room | 13'4'' x 5'9'' | ||
| Lower Level | Family Room | 16'1'' x 11'7'' | ||
| Main Level | Living Room | 16'4'' x 11'7'' | ||
| Main Level | 2pc Bathroom | Measurements not available | ||
| Main Level | Foyer | Measurements not available |
https://www.realtor.ca/real-estate/27444629/589-beechwood-drive-unit-35-waterloo































































