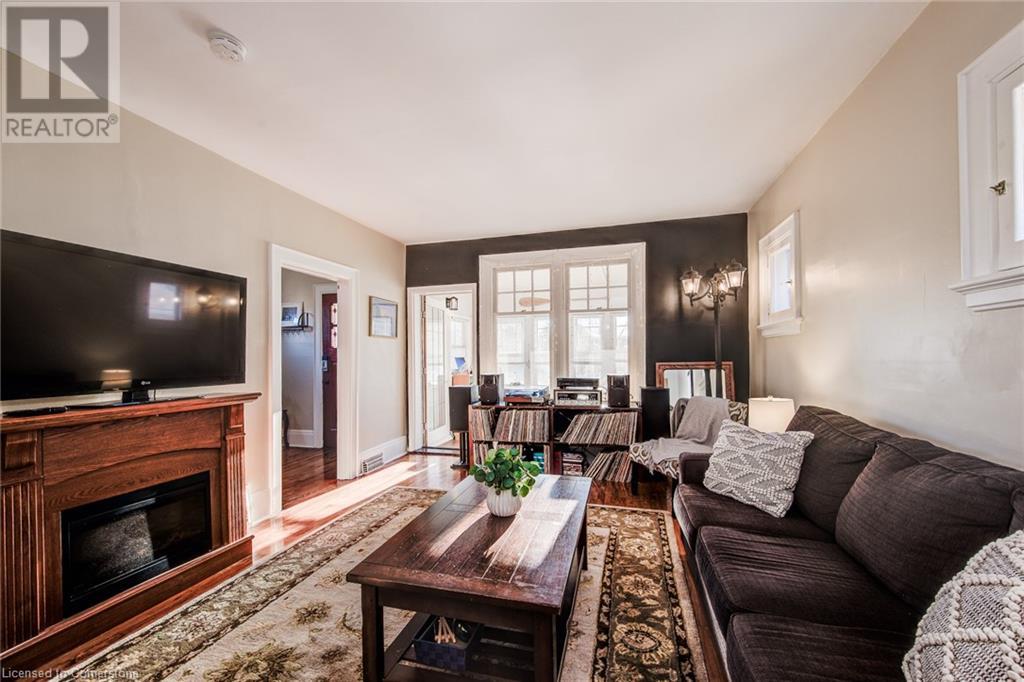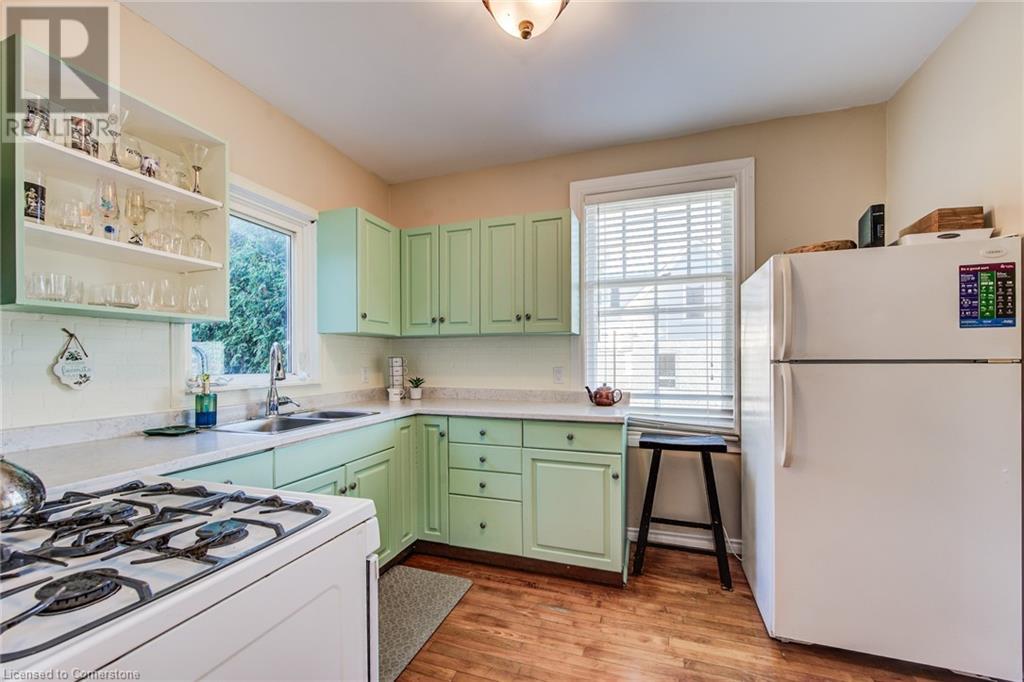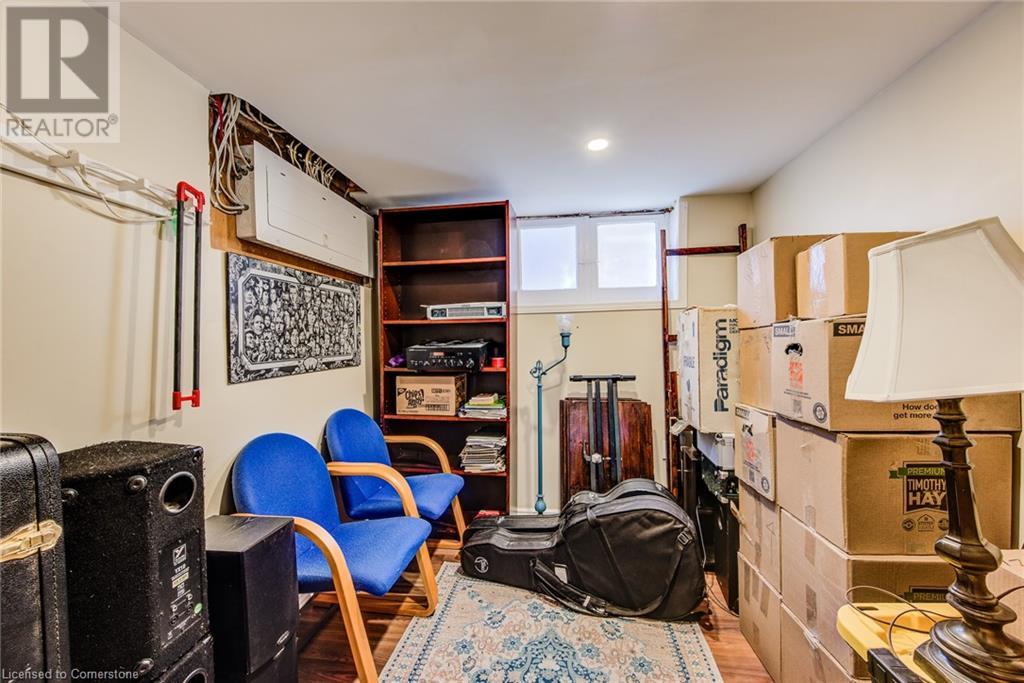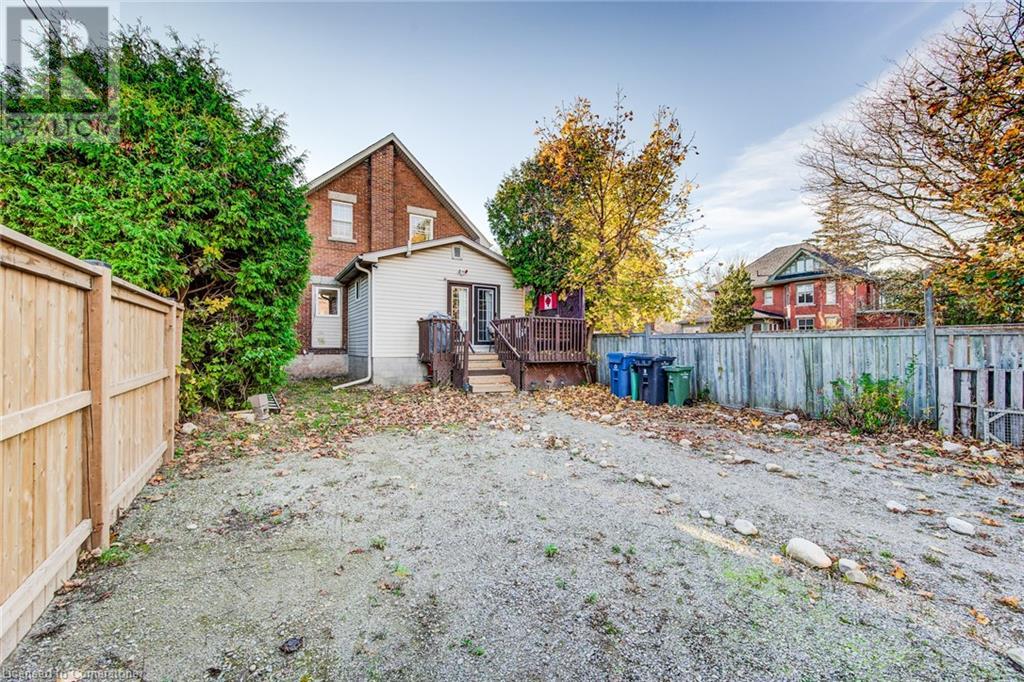589 Woolwich Street Guelph, Ontario N1H 3Y5
Like This Property?
3 Bedroom
2 Bathroom
2019.11 sqft
2 Level
Central Air Conditioning
Forced Air
$699,000
This quaint home is perfectly located, offering a fantastic opportunity for a home-based business, whether it’s a daycare, studio, or personal office! Built with solid brick and well-maintained, the house greets you with a charming front porch, leading into a welcoming foyer. Inside, the main level boasts an open-concept living and dining area, connecting to a bright sunroom at the front, a mudroom at the back, and the spacious kitchen. A 3-piece bathroom also serves this level. Beautiful wooden stairs lead to the second floor, where you'll find three spacious bedrooms, including a primary bedroom, along with a main 3-piece bathroom featuring a charming clawfoot tub. The finished basement provides additional living space with a recreation room, office, and laundry area. Outside, there is a fenced in back yard and driveway. Enjoy a low-maintenance yard without compromising fun for the family; Riverside Park and Exhibition Park are just a short walk away, offering hours of activities, and the Trans Canada biking/walking trail is located right at the end of the street. This lovely home is move-in ready and shows exceptionally well. (id:8999)
Property Details
| MLS® Number | 40674258 |
| Property Type | Single Family |
| AmenitiesNearBy | Hospital, Park, Place Of Worship, Public Transit, Schools |
| CommunityFeatures | Community Centre |
| ParkingSpaceTotal | 1 |
Building
| BathroomTotal | 2 |
| BedroomsAboveGround | 3 |
| BedroomsTotal | 3 |
| Appliances | Dryer, Microwave, Refrigerator, Stove, Water Softener, Washer, Window Coverings |
| ArchitecturalStyle | 2 Level |
| BasementDevelopment | Finished |
| BasementType | Full (finished) |
| ConstructedDate | 1922 |
| ConstructionStyleAttachment | Detached |
| CoolingType | Central Air Conditioning |
| ExteriorFinish | Brick |
| FoundationType | Poured Concrete |
| HeatingFuel | Natural Gas |
| HeatingType | Forced Air |
| StoriesTotal | 2 |
| SizeInterior | 2019.11 Sqft |
| Type | House |
| UtilityWater | Municipal Water |
Land
| Acreage | No |
| FenceType | Fence |
| LandAmenities | Hospital, Park, Place Of Worship, Public Transit, Schools |
| Sewer | Municipal Sewage System |
| SizeDepth | 110 Ft |
| SizeFrontage | 29 Ft |
| SizeTotalText | Under 1/2 Acre |
| ZoningDescription | R1b |
Rooms
| Level | Type | Length | Width | Dimensions |
|---|---|---|---|---|
| Second Level | Primary Bedroom | 13'5'' x 10'3'' | ||
| Second Level | Bedroom | 9'8'' x 11'10'' | ||
| Second Level | Bedroom | 11'1'' x 11'10'' | ||
| Second Level | 3pc Bathroom | 7'3'' x 7'3'' | ||
| Basement | Utility Room | 11'1'' x 13'3'' | ||
| Basement | Storage | 8'5'' x 7'9'' | ||
| Basement | Recreation Room | 14'1'' x 19'4'' | ||
| Main Level | Sunroom | 10'10'' x 6'9'' | ||
| Main Level | Living Room | 12'11'' x 13'7'' | ||
| Main Level | Kitchen | 9'3'' x 10'7'' | ||
| Main Level | Foyer | 7'10'' x 11'10'' | ||
| Main Level | Dining Room | 11'5'' x 12'8'' | ||
| Main Level | Den | 13'0'' x 11'5'' | ||
| Main Level | 3pc Bathroom | 4'11'' x 7'7'' |
https://www.realtor.ca/real-estate/27631765/589-woolwich-street-guelph






























































