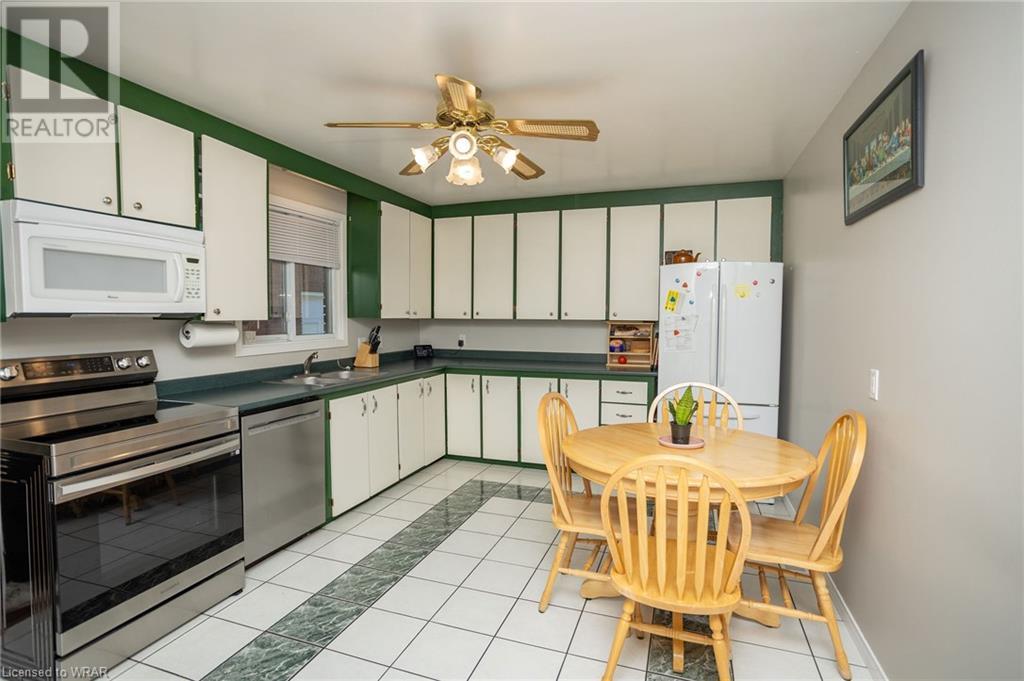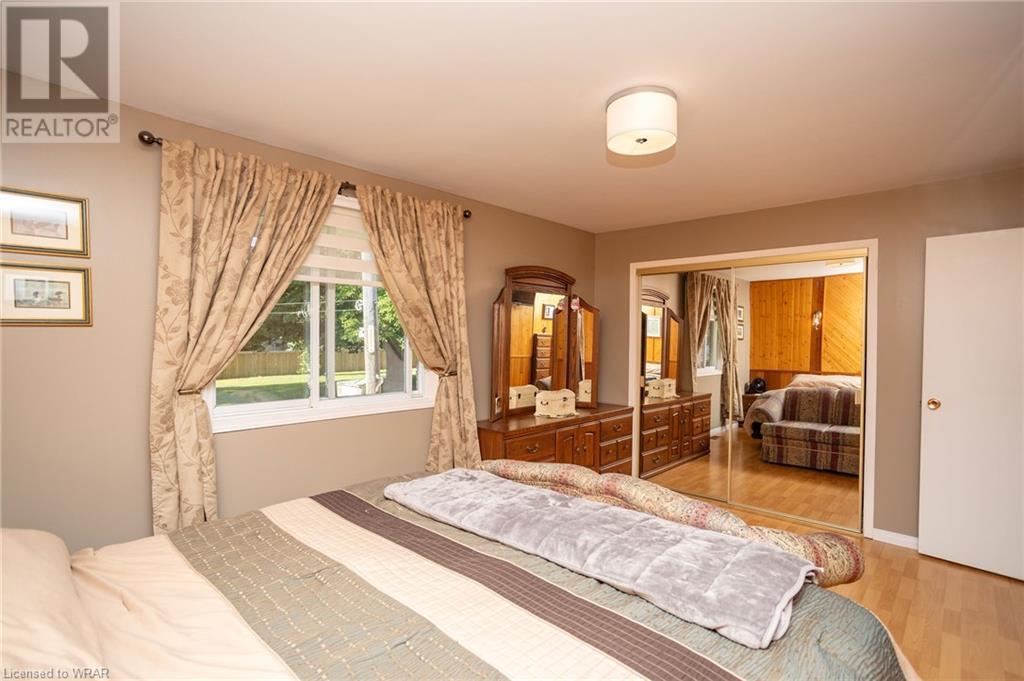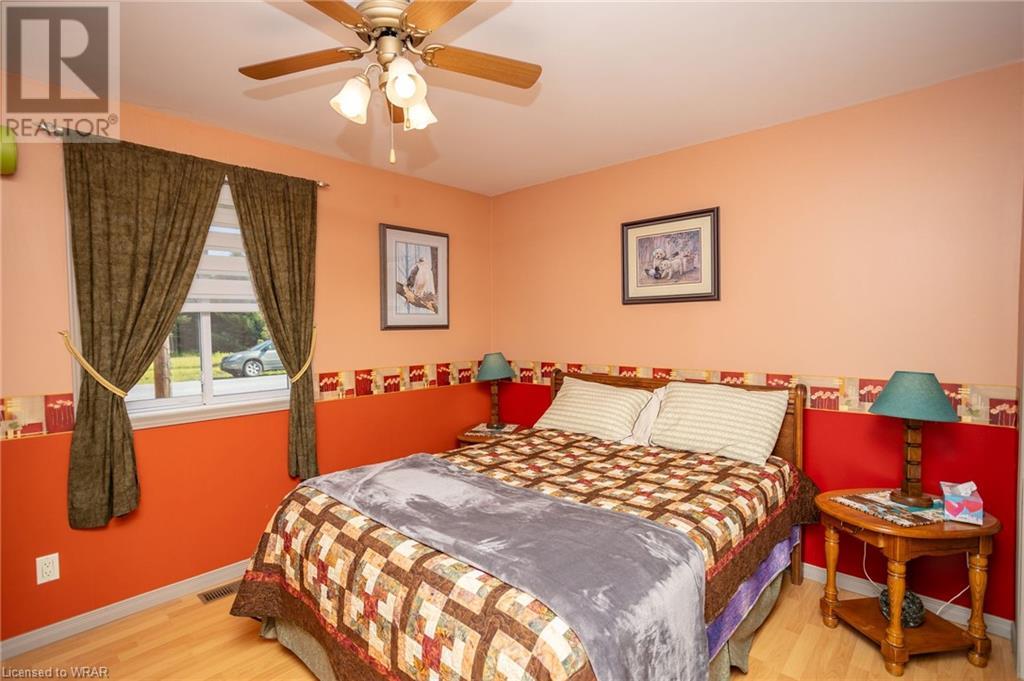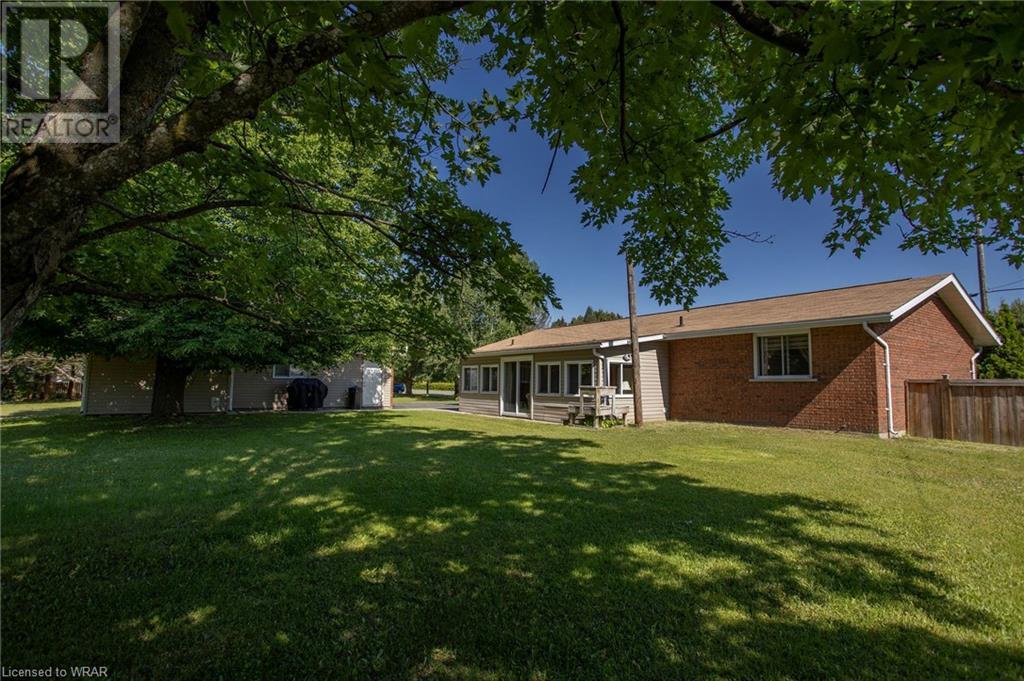3 Bedroom
1 Bathroom
1400 sqft
Bungalow
Fireplace
Central Air Conditioning
$359,900
Gorgeous all-brick, all main-floor living bungalow in a park-like setting on over half an acre. You'll notice right away that this home has been lovingly cared for. It is spotless, spacious and pride of ownership is evident throughout. You'll enjoy space for everyone with a generous living room off the kitchen, three big bedrooms, bathroom and a bonus 200 sq ft 3-season sunroom that features sliding glass doors to the immaculate, fenced backyard. The detached, 23 x 35 garage is heated, has hydro and is the perfect spot to park your vehicle and toys or work on projects. Off the side of the garage is an extra 8 x 12 space for tools, or other storage. Enjoy evenings around the fire pit in your private yard, or set up your favourite outdoor games. Call for all the details and to book your showing! (id:8999)
Property Details
|
MLS® Number
|
40605726 |
|
Property Type
|
Single Family |
|
Amenities Near By
|
Shopping |
|
Communication Type
|
High Speed Internet |
|
Community Features
|
Quiet Area, School Bus |
|
Equipment Type
|
Propane Tank |
|
Features
|
Corner Site, Paved Driveway, Country Residential, Automatic Garage Door Opener |
|
Parking Space Total
|
6 |
|
Rental Equipment Type
|
Propane Tank |
Building
|
Bathroom Total
|
1 |
|
Bedrooms Above Ground
|
3 |
|
Bedrooms Total
|
3 |
|
Appliances
|
Central Vacuum, Dishwasher, Dryer, Refrigerator, Stove, Washer, Garage Door Opener |
|
Architectural Style
|
Bungalow |
|
Basement Development
|
Unfinished |
|
Basement Type
|
Crawl Space (unfinished) |
|
Constructed Date
|
1974 |
|
Construction Style Attachment
|
Detached |
|
Cooling Type
|
Central Air Conditioning |
|
Exterior Finish
|
Brick Veneer |
|
Fireplace Fuel
|
Propane |
|
Fireplace Present
|
Yes |
|
Fireplace Total
|
1 |
|
Fireplace Type
|
Other - See Remarks |
|
Fixture
|
Ceiling Fans |
|
Stories Total
|
1 |
|
Size Interior
|
1400 Sqft |
|
Type
|
House |
|
Utility Water
|
Sand Point |
Parking
Land
|
Access Type
|
Road Access |
|
Acreage
|
No |
|
Land Amenities
|
Shopping |
|
Sewer
|
Municipal Sewage System |
|
Size Depth
|
153 Ft |
|
Size Frontage
|
191 Ft |
|
Size Total Text
|
1/2 - 1.99 Acres |
|
Zoning Description
|
Rural Res |
Rooms
| Level |
Type |
Length |
Width |
Dimensions |
|
Main Level |
4pc Bathroom |
|
|
Measurements not available |
|
Main Level |
Bedroom |
|
|
12'4'' x 10'0'' |
|
Main Level |
Bedroom |
|
|
12'1'' x 10'0'' |
|
Main Level |
Bedroom |
|
|
15'1'' x 11'3'' |
|
Main Level |
Laundry Room |
|
|
11'6'' x 10'0'' |
|
Main Level |
Living Room |
|
|
27'6'' x 13'8'' |
|
Main Level |
Kitchen |
|
|
16'0'' x 11'0'' |
Utilities
https://www.realtor.ca/real-estate/27041310/59-algoma-street-webbwood












































