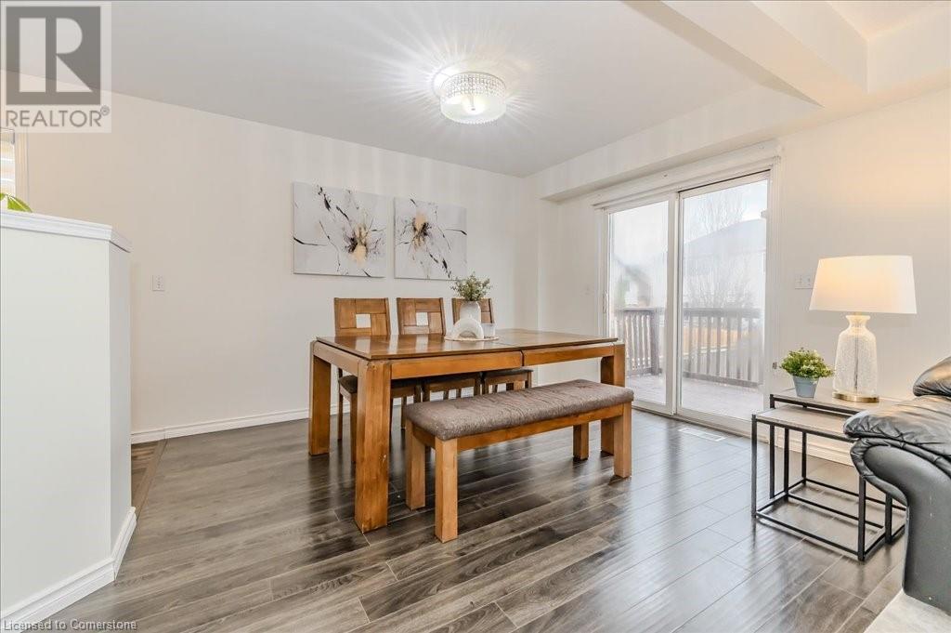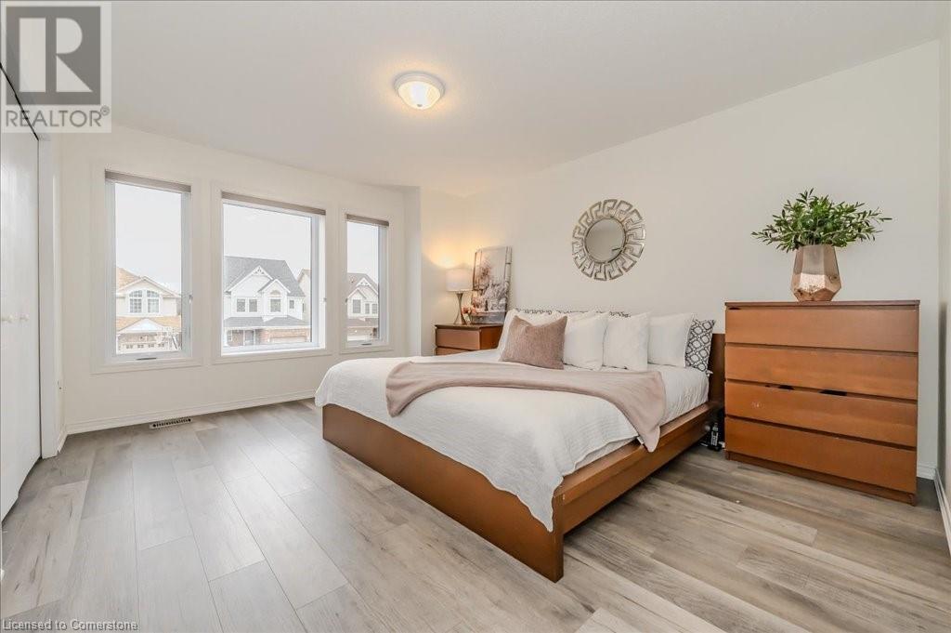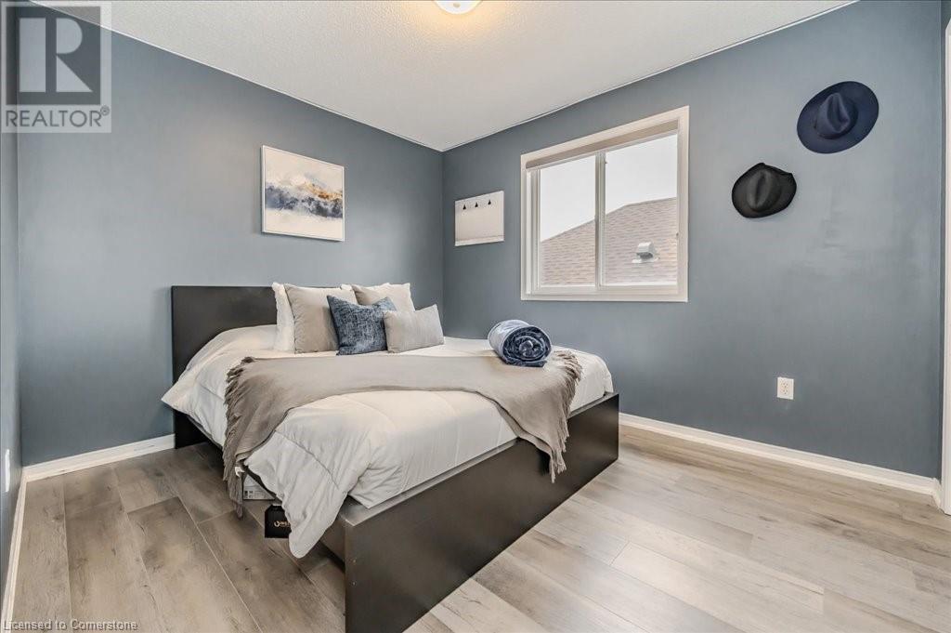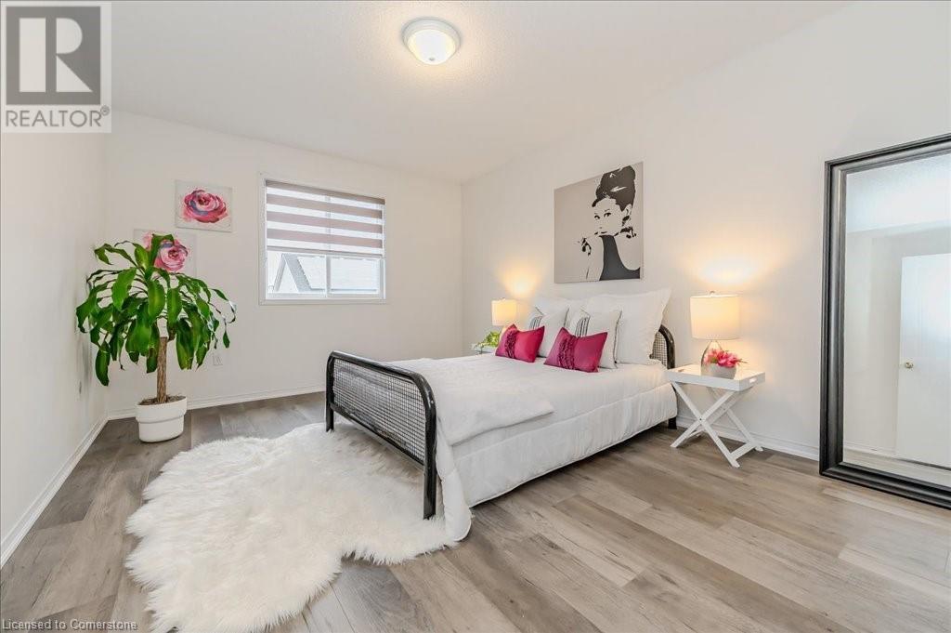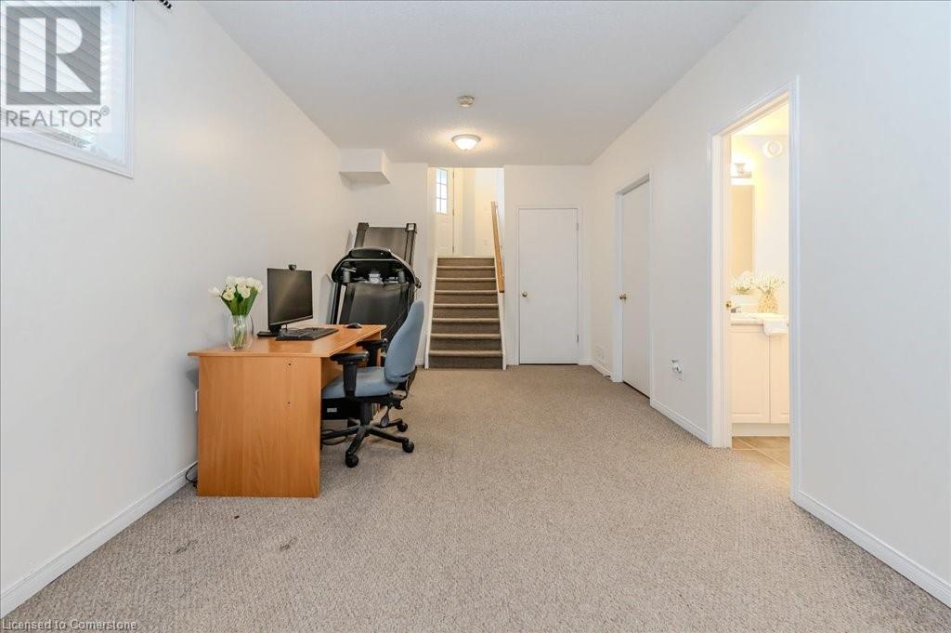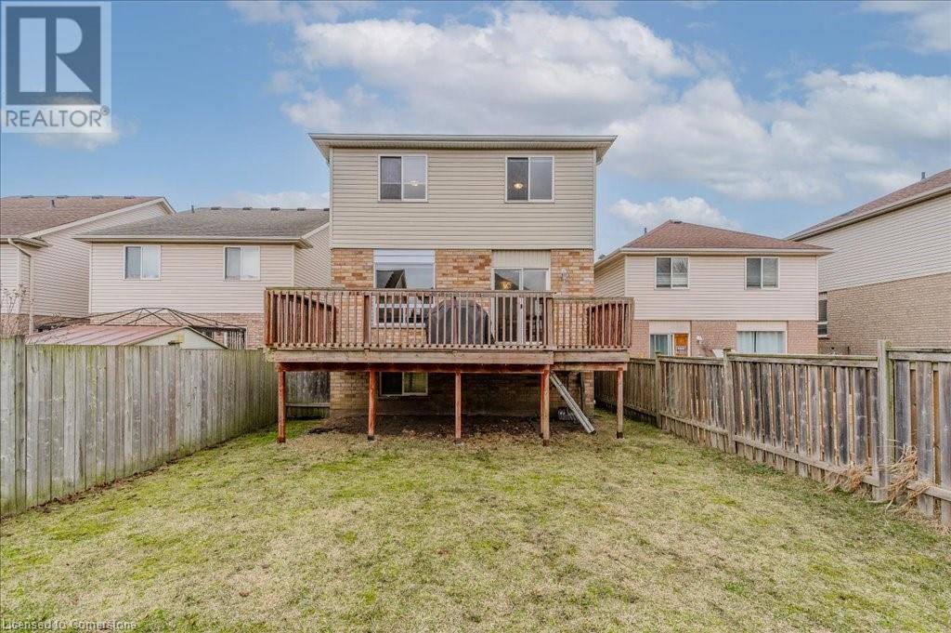5 Bedroom
4 Bathroom
2,599 ft2
2 Level
Central Air Conditioning
Forced Air
$875,000
Located in a desirable Hespeler neighborhood with four bedrooms above grade plus a finished basement! A stunning detached with a double-wide driveway and 1.5 car garage that offers all the extra space families are looking for. The main level has an updated kitchen in 2023 with soft-close drawers and cabinets, quartz counters, and stainless steel appliances. There’s also a large living room, dining area, plus glass sliders to a good-sized deck and fenced yard. The second level is split with a front wing that has the primary bedroom with bright windows, double closets, laminate flooring, and a private ensuite that has a soaker tub and walk-in shower. The rear wing has three additional bedrooms plus a four-piece bathroom. This is a great layout up here as all the bedrooms are large and there is tremendous privacy to the primary. The basement is finished with 9 ft ceilings, a fifth bedroom, a fourth bathroom, a large rec room, and laundry room. This elevation was considered a lookout lot so there are three large windows downstairs. The home is just across the street from the pathway to Woodland Park P.S, minutes from Hespeler Memorial Arena and easy access to the 401! Roof shingles (2023), furnace (2020), water softener (2023), some windows (2024). (id:8999)
Property Details
|
MLS® Number
|
40703017 |
|
Property Type
|
Single Family |
|
Amenities Near By
|
Park, Playground, Public Transit, Schools |
|
Equipment Type
|
Water Heater |
|
Parking Space Total
|
3 |
|
Rental Equipment Type
|
Water Heater |
Building
|
Bathroom Total
|
4 |
|
Bedrooms Above Ground
|
4 |
|
Bedrooms Below Ground
|
1 |
|
Bedrooms Total
|
5 |
|
Appliances
|
Dishwasher, Dryer, Refrigerator, Stove, Water Softener, Washer |
|
Architectural Style
|
2 Level |
|
Basement Development
|
Finished |
|
Basement Type
|
Full (finished) |
|
Constructed Date
|
2003 |
|
Construction Style Attachment
|
Detached |
|
Cooling Type
|
Central Air Conditioning |
|
Exterior Finish
|
Brick, Vinyl Siding |
|
Foundation Type
|
Poured Concrete |
|
Half Bath Total
|
1 |
|
Heating Fuel
|
Natural Gas |
|
Heating Type
|
Forced Air |
|
Stories Total
|
2 |
|
Size Interior
|
2,599 Ft2 |
|
Type
|
House |
|
Utility Water
|
Municipal Water |
Parking
Land
|
Access Type
|
Highway Access |
|
Acreage
|
No |
|
Land Amenities
|
Park, Playground, Public Transit, Schools |
|
Sewer
|
Municipal Sewage System |
|
Size Depth
|
115 Ft |
|
Size Frontage
|
30 Ft |
|
Size Total Text
|
Under 1/2 Acre |
|
Zoning Description
|
Rm4 |
Rooms
| Level |
Type |
Length |
Width |
Dimensions |
|
Second Level |
Bedroom |
|
|
11'0'' x 9'3'' |
|
Second Level |
4pc Bathroom |
|
|
9'3'' x 7'6'' |
|
Second Level |
Bedroom |
|
|
14'10'' x 10'11'' |
|
Second Level |
Bedroom |
|
|
17'5'' x 9'5'' |
|
Second Level |
Full Bathroom |
|
|
9'3'' x 9'1'' |
|
Second Level |
Primary Bedroom |
|
|
17'8'' x 11'10'' |
|
Basement |
Utility Room |
|
|
12'2'' x 9'11'' |
|
Basement |
3pc Bathroom |
|
|
8'6'' x 5'10'' |
|
Basement |
Recreation Room |
|
|
26'2'' x 10'1'' |
|
Basement |
Bedroom |
|
|
13'8'' x 8'6'' |
|
Main Level |
2pc Bathroom |
|
|
5'4'' x 5'3'' |
|
Main Level |
Kitchen |
|
|
19'0'' x 8'10'' |
|
Main Level |
Dining Room |
|
|
15'0'' x 9'6'' |
|
Main Level |
Living Room |
|
|
27'1'' x 10'6'' |
https://www.realtor.ca/real-estate/28058081/59-gees-way-cambridge

















