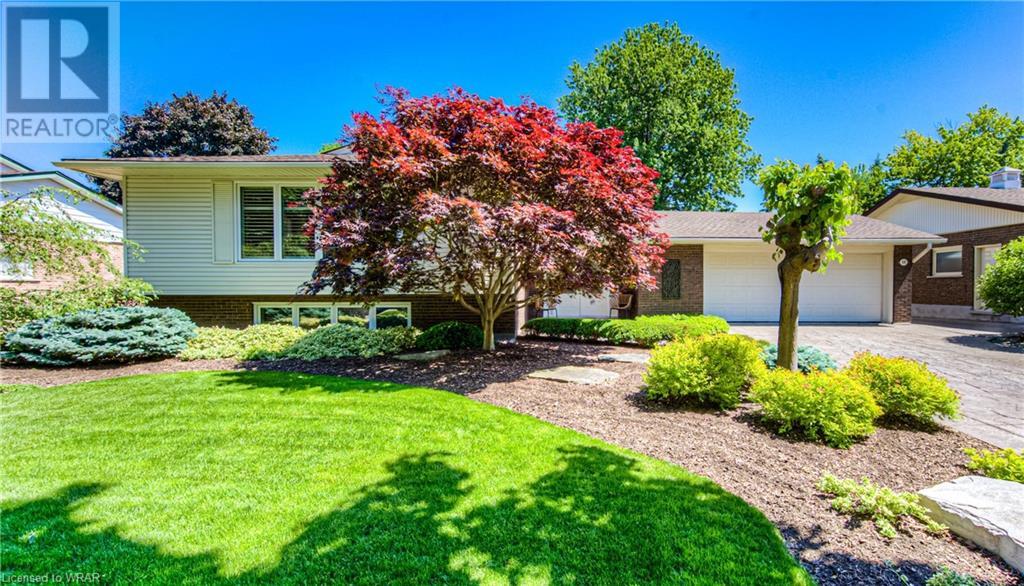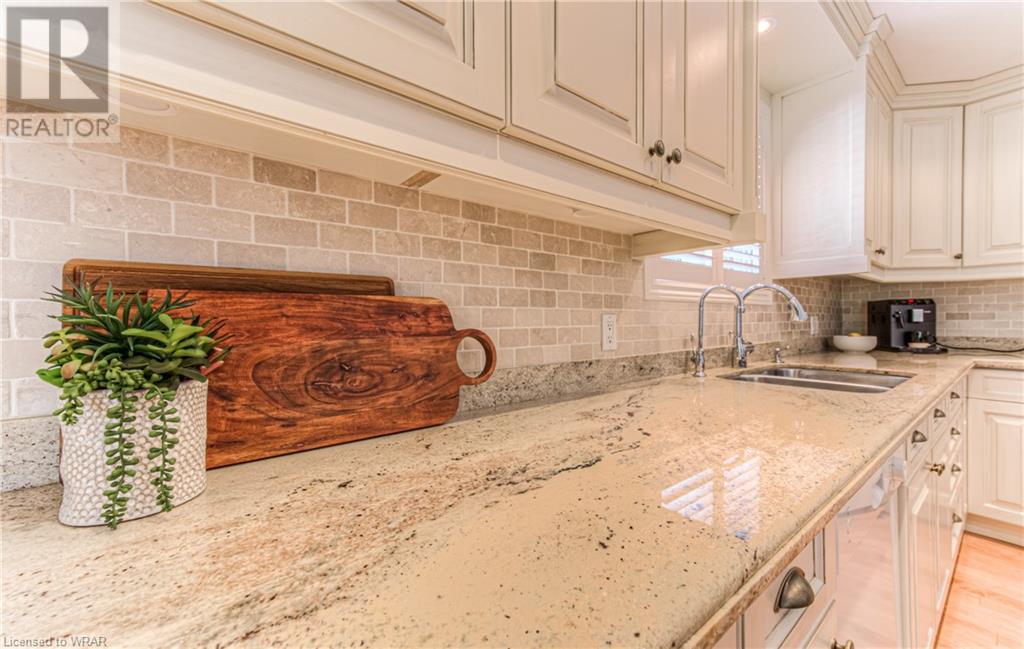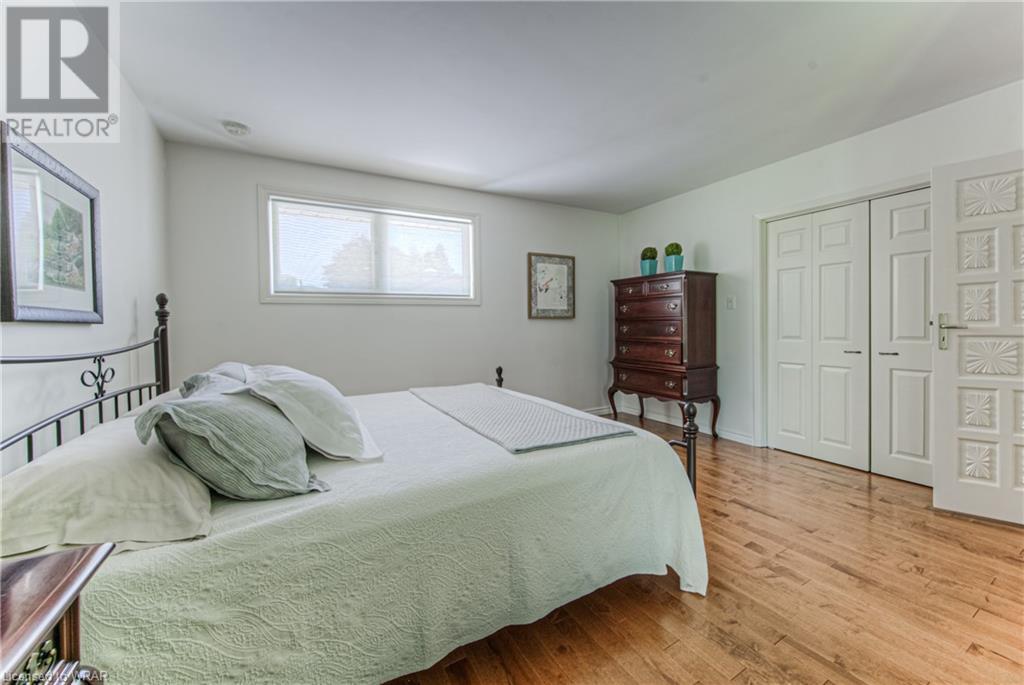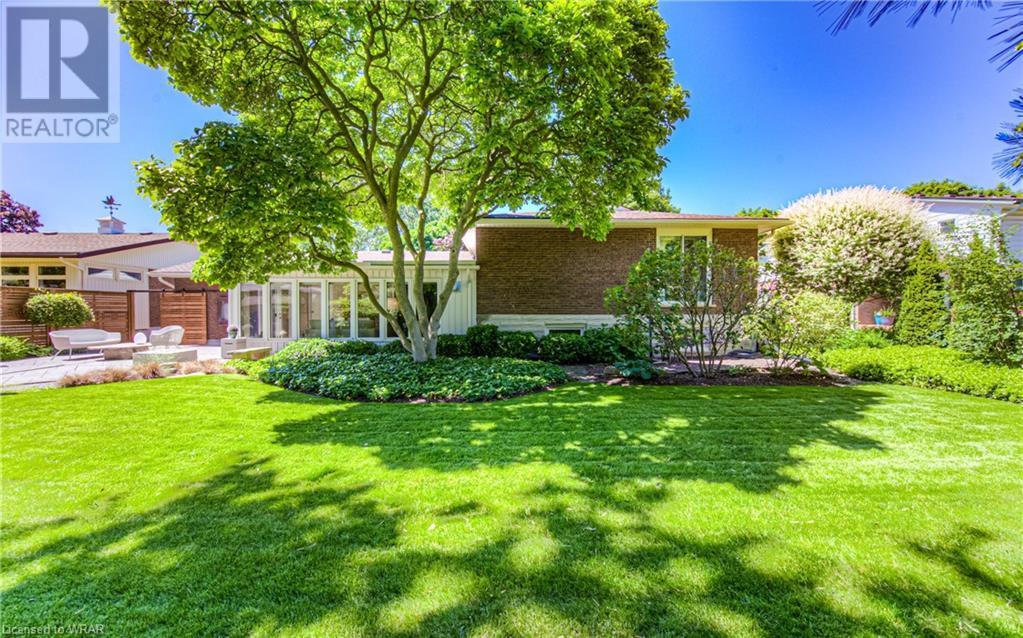4 Bedroom
2 Bathroom
2948 sqft
Fireplace
Central Air Conditioning
Forced Air
$960,000
Welcome to Stanley Park in east Kitchener! Winding streets with mature trees present established lots with space between the neighouring properties. You can enjoy a leisurely walk throughout the subdivision which leads to several trails including the Stanley Park Conservation Area. Approaching this property your first impression will be of the creative landscaping presented combining colour, stone, various plantings, and stone pathways, all meticulously kept. The stamped concrete double driveway & front walkway continues on the right side of the garage through the sliding barn door gate to the relaxing patio area. This very well maintained property has an 80' x 120' lot allowing for a longer & wider double garage of about 20' x 23' in size. Though the house looks like a raised bungalow it is actually a three level sidesplit. The bonus feature is a family room addition with wall to wall windows plus gas fireplace and walkout to the sunny patio with pergola sitting area for shade during the summer months. Border gardens accent the size of this above average lot. The interior will not disappoint with it's clean, attractive atmosphere. Detailed quality features can be seen throughout. The open concept highlights the generous Kitchen, Dining & Living room combination. Hardwood floors, flat finished ceilings, pot lights, granite counters, California shutters, gas stove & more to view! The lower level features above grade windows in the Recroom, Bedroom & Office areas. Guests will enjoy having their own bed & bath when they come to visit. Perfect house for those looking to downsize. You'll love the convenience to the Stanley Park Mall, handy Expressway access and various walking trails that this location offers. Make your next move to Stanley Park! (id:8999)
Property Details
|
MLS® Number
|
40615674 |
|
Property Type
|
Single Family |
|
Amenities Near By
|
Park, Place Of Worship, Schools, Shopping, Ski Area |
|
Community Features
|
Community Centre |
|
Equipment Type
|
Water Heater |
|
Features
|
Gazebo, Automatic Garage Door Opener |
|
Parking Space Total
|
6 |
|
Rental Equipment Type
|
Water Heater |
|
Structure
|
Porch |
Building
|
Bathroom Total
|
2 |
|
Bedrooms Above Ground
|
3 |
|
Bedrooms Below Ground
|
1 |
|
Bedrooms Total
|
4 |
|
Appliances
|
Dishwasher, Dryer, Refrigerator, Water Softener, Washer, Range - Gas, Microwave Built-in, Window Coverings, Garage Door Opener |
|
Basement Development
|
Finished |
|
Basement Type
|
Full (finished) |
|
Constructed Date
|
1967 |
|
Construction Style Attachment
|
Detached |
|
Cooling Type
|
Central Air Conditioning |
|
Exterior Finish
|
Brick Veneer, Vinyl Siding |
|
Fire Protection
|
Smoke Detectors |
|
Fireplace Fuel
|
Electric,wood |
|
Fireplace Present
|
Yes |
|
Fireplace Total
|
3 |
|
Fireplace Type
|
Other - See Remarks,other - See Remarks |
|
Foundation Type
|
Poured Concrete |
|
Heating Fuel
|
Natural Gas |
|
Heating Type
|
Forced Air |
|
Size Interior
|
2948 Sqft |
|
Type
|
House |
|
Utility Water
|
Municipal Water |
Parking
Land
|
Acreage
|
No |
|
Fence Type
|
Partially Fenced |
|
Land Amenities
|
Park, Place Of Worship, Schools, Shopping, Ski Area |
|
Sewer
|
Municipal Sewage System |
|
Size Depth
|
120 Ft |
|
Size Frontage
|
80 Ft |
|
Size Irregular
|
0.221 |
|
Size Total
|
0.221 Ac|under 1/2 Acre |
|
Size Total Text
|
0.221 Ac|under 1/2 Acre |
|
Zoning Description
|
Res-2 |
Rooms
| Level |
Type |
Length |
Width |
Dimensions |
|
Second Level |
5pc Bathroom |
|
|
Measurements not available |
|
Second Level |
Primary Bedroom |
|
|
13'10'' x 12'0'' |
|
Second Level |
Bedroom |
|
|
9'10'' x 9'6'' |
|
Second Level |
Bedroom |
|
|
12'10'' x 9'9'' |
|
Second Level |
Kitchen |
|
|
9'4'' x 8'7'' |
|
Second Level |
Dining Room |
|
|
9'11'' x 13'8'' |
|
Second Level |
Living Room |
|
|
15'6'' x 15'5'' |
|
Basement |
Office |
|
|
15'4'' x 10'11'' |
|
Basement |
3pc Bathroom |
|
|
Measurements not available |
|
Basement |
Bedroom |
|
|
15'6'' x 13'2'' |
|
Basement |
Laundry Room |
|
|
11'3'' x 10'4'' |
|
Basement |
Recreation Room |
|
|
24'10'' x 16'0'' |
|
Main Level |
Family Room |
|
|
25'5'' x 10'9'' |
|
Main Level |
Den |
|
|
17'0'' x 14'2'' |
https://www.realtor.ca/real-estate/27126732/59-penrose-avenue-kitchener































































