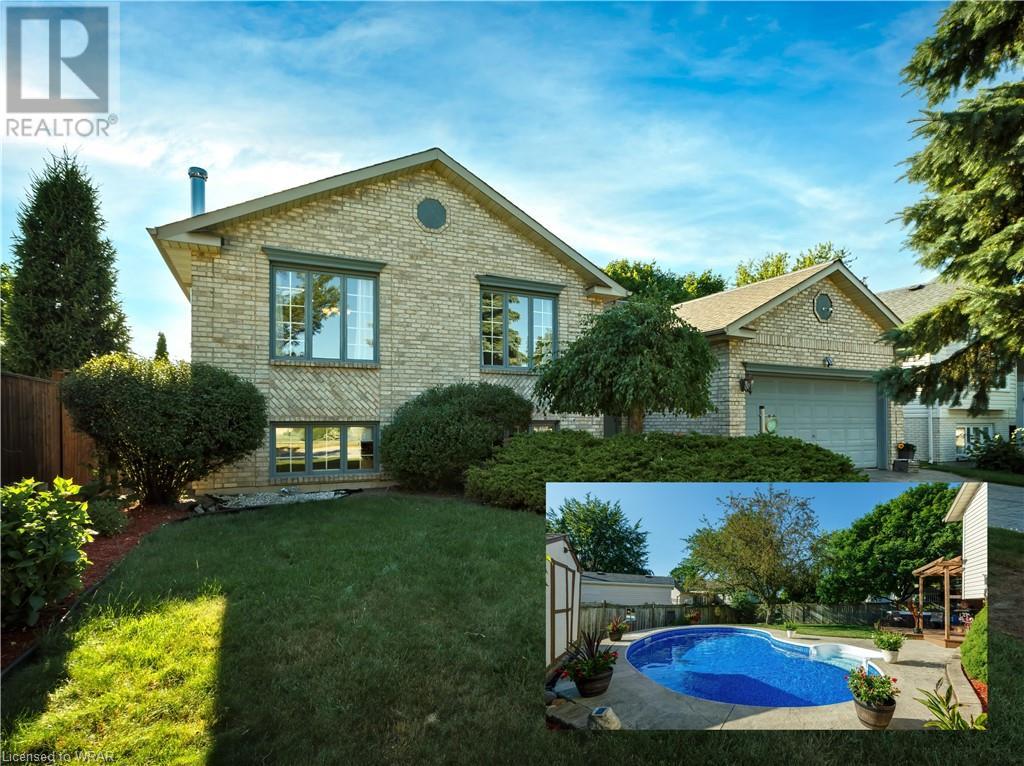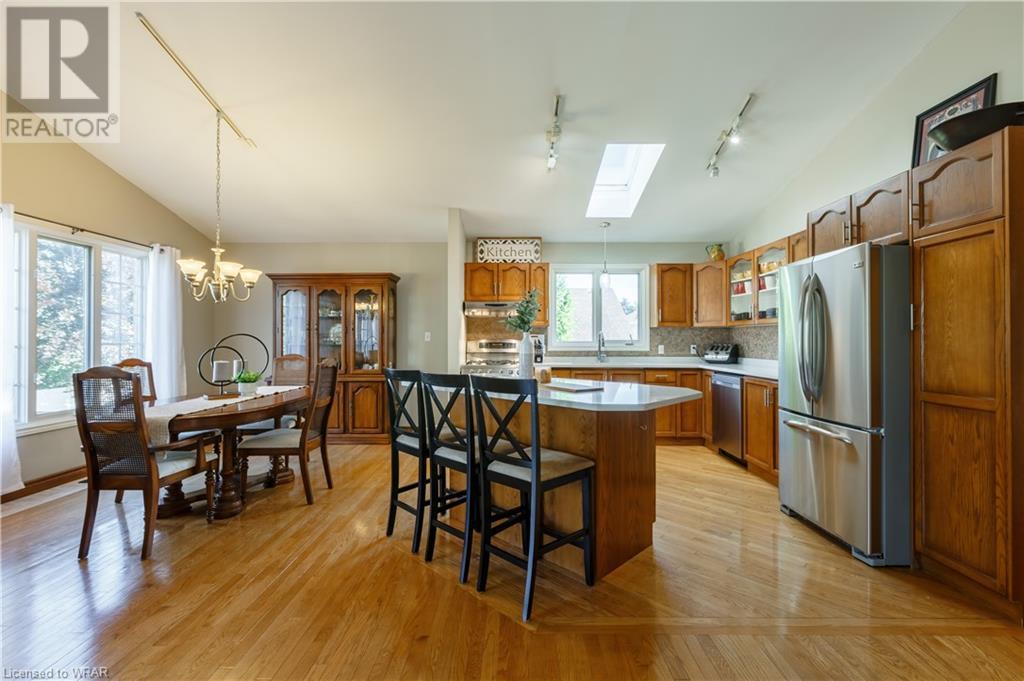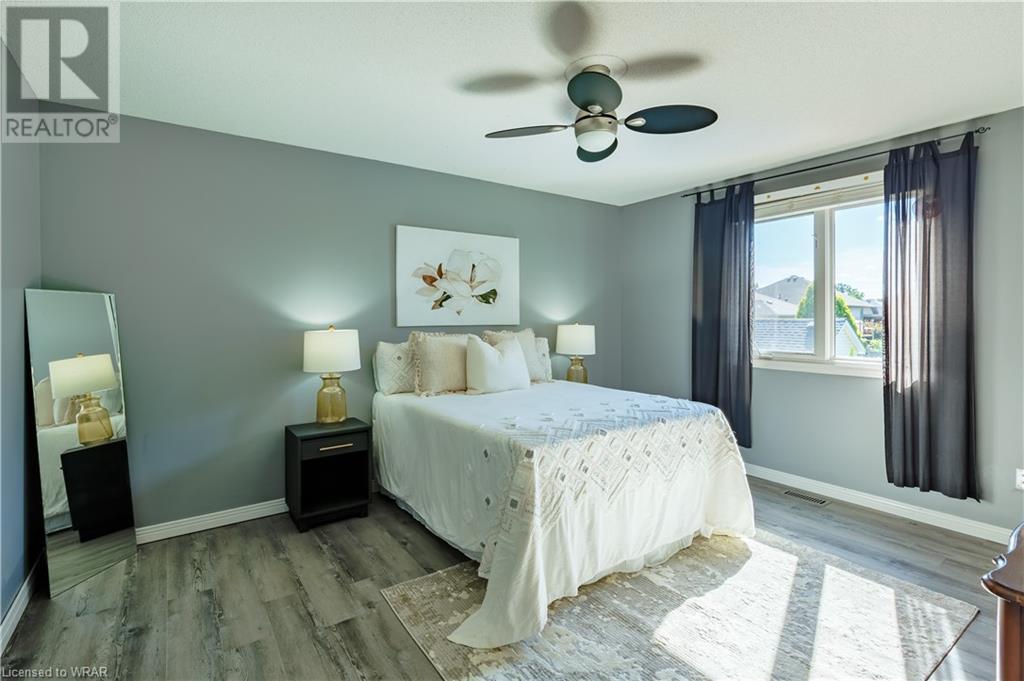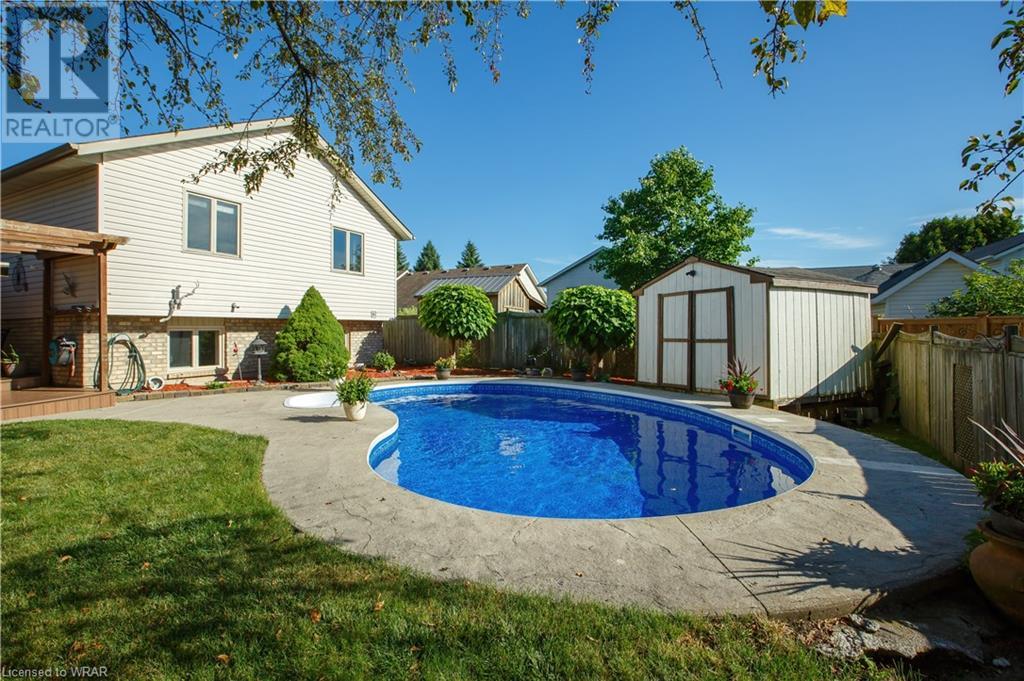4 Bedroom
2 Bathroom
2641 sqft
Raised Bungalow
Fireplace
Central Air Conditioning
Forced Air
Landscaped
$629,900
Interested in a POOL ~ HOT TUB ~OUTDOOR SAUNA? Step through 9ft patio doors into this tranquil oasis with covered PVC decking and a fully fenced yard here at 591 Bentinck Dr, Corunna! Imagine yourself sipping your favourite beverage while watching the sunsets as you unwind from your day. This backyard makes entertaining a snap as there's something for everyone! Welcome to in the family-friendly Paddock Green neighbourhood of Corunna ~ a quick walk to the stunning St. Clair River, great schools, shopping, and parks! This 3+1 bedroom home w/2 full baths offers a welcoming layout perfect for couples, families, and larger gatherings. Updated Kitchen with gorgeous Quartz countertops, backsplash, updated appliances, and stone sink make this a chef's dream! The open-concept kitchen, dining, and upper Family Room are very conducive to a lifestyle of fun and inclusion. The Great Room w/vaulted ceiling w/2 skylights provides an abundance of natural light and boasts a gas fireplace (new insert 2023), gleaming hardwoods trimmed out with tile flooring, & 9’ ft sliding doors (2023) providing a captivating view of the yard with everything you've been waiting for! PVC decking (means zero maintenance), retractable awning, saltwater pool w/new liner and pool lines (2023) , a hot tub, and a sauna are a delight! The lower level provides ample space for a recreation room, gym, large laundry, 4th bedroom w/cedar walk-in closet, and a 3PC bathroom. Complete the package with a landscaped yard, stamped concrete driveway, and double-car garage. Updates Include: Roof ‘18, Pool Liner & Pool Lines ‘23, PVC Deck, Quartz ‘ 23, Patio Door ‘23. Experience the Outdoor Sauna and Hottub and then have a refreshing dip in your pool - extending your pool season from May to October. This is a great find! Come see it today! (id:8999)
Property Details
|
MLS® Number
|
40610575 |
|
Property Type
|
Single Family |
|
Amenities Near By
|
Playground, Schools, Shopping |
|
Community Features
|
Quiet Area |
|
Features
|
Skylight |
|
Parking Space Total
|
6 |
|
Structure
|
Shed, Porch |
Building
|
Bathroom Total
|
2 |
|
Bedrooms Above Ground
|
3 |
|
Bedrooms Below Ground
|
1 |
|
Bedrooms Total
|
4 |
|
Appliances
|
Dishwasher, Dryer, Microwave, Refrigerator, Sauna, Stove, Water Meter, Washer, Hood Fan, Hot Tub |
|
Architectural Style
|
Raised Bungalow |
|
Basement Type
|
None |
|
Construction Style Attachment
|
Detached |
|
Cooling Type
|
Central Air Conditioning |
|
Exterior Finish
|
Brick, Vinyl Siding |
|
Fireplace Fuel
|
Electric |
|
Fireplace Present
|
Yes |
|
Fireplace Total
|
1 |
|
Fireplace Type
|
Other - See Remarks |
|
Foundation Type
|
Poured Concrete |
|
Heating Fuel
|
Natural Gas |
|
Heating Type
|
Forced Air |
|
Stories Total
|
1 |
|
Size Interior
|
2641 Sqft |
|
Type
|
House |
|
Utility Water
|
Municipal Water |
Parking
Land
|
Access Type
|
Highway Nearby |
|
Acreage
|
No |
|
Fence Type
|
Fence |
|
Land Amenities
|
Playground, Schools, Shopping |
|
Landscape Features
|
Landscaped |
|
Sewer
|
Municipal Sewage System |
|
Size Depth
|
120 Ft |
|
Size Frontage
|
60 Ft |
|
Size Total Text
|
Under 1/2 Acre |
|
Zoning Description
|
R1 |
Rooms
| Level |
Type |
Length |
Width |
Dimensions |
|
Lower Level |
3pc Bathroom |
|
|
11'4'' x 6'0'' |
|
Lower Level |
Utility Room |
|
|
8'1'' x 6'6'' |
|
Lower Level |
Laundry Room |
|
|
11'4'' x 7'10'' |
|
Lower Level |
Primary Bedroom |
|
|
17'3'' x 12'4'' |
|
Lower Level |
Games Room |
|
|
23'9'' x 13'11'' |
|
Main Level |
Great Room |
|
|
25'0'' x 13'1'' |
|
Main Level |
4pc Bathroom |
|
|
12'2'' x 7'4'' |
|
Main Level |
Bedroom |
|
|
12'2'' x 13'10'' |
|
Main Level |
Bedroom |
|
|
11'11'' x 10'5'' |
|
Main Level |
Bedroom |
|
|
8'8'' x 12'4'' |
|
Main Level |
Kitchen |
|
|
15'10'' x 11'10'' |
|
Main Level |
Dining Room |
|
|
12'6'' x 10'3'' |
|
Main Level |
Family Room |
|
|
12'6'' x 10'7'' |
https://www.realtor.ca/real-estate/27112684/591-bentinck-drive-corunna


























































