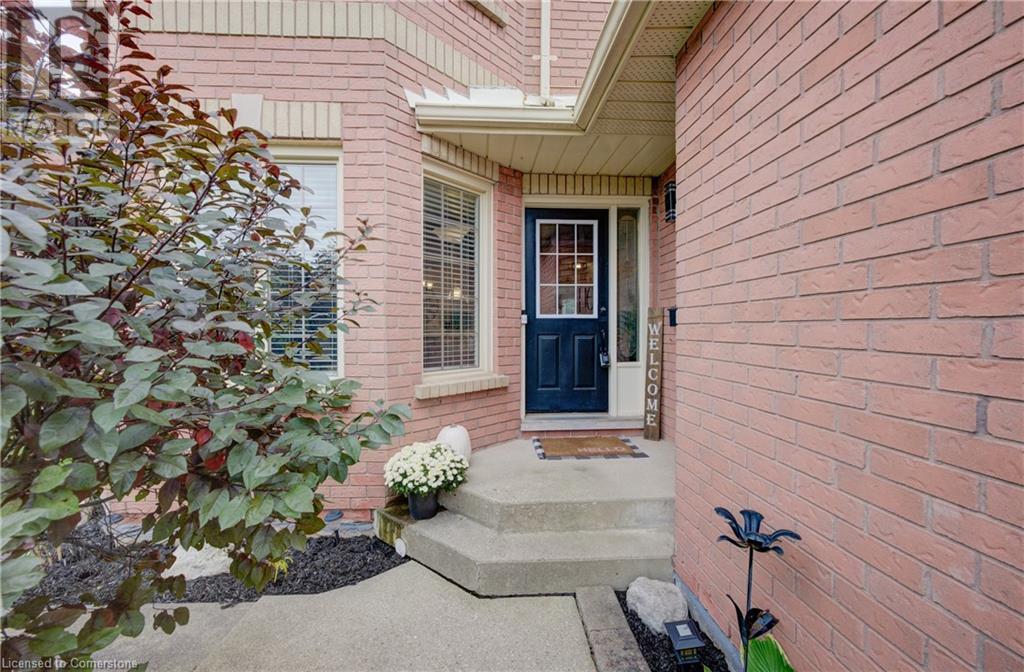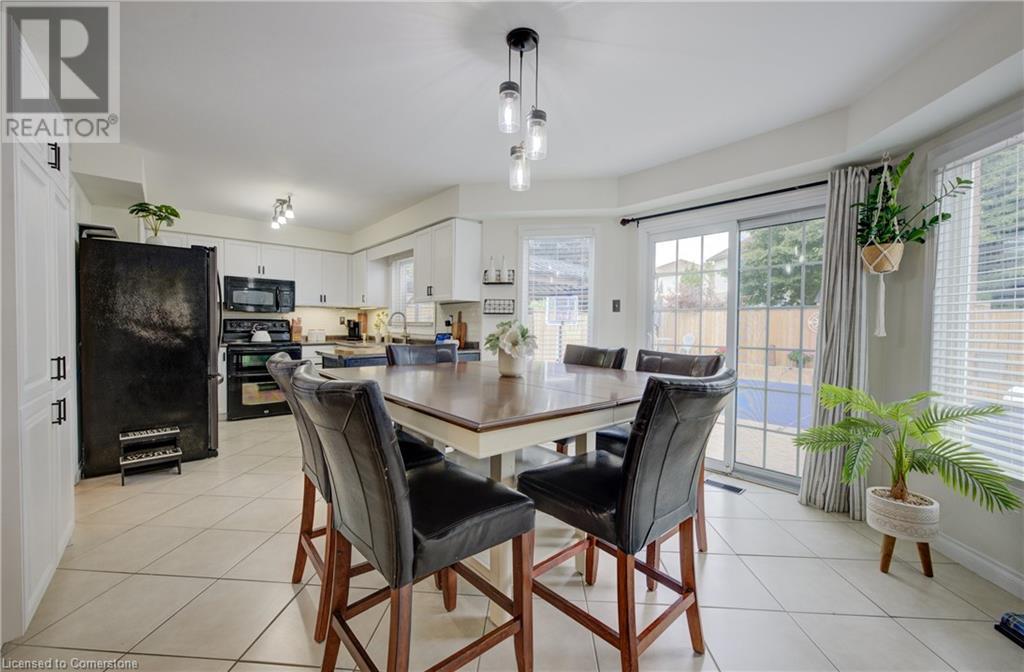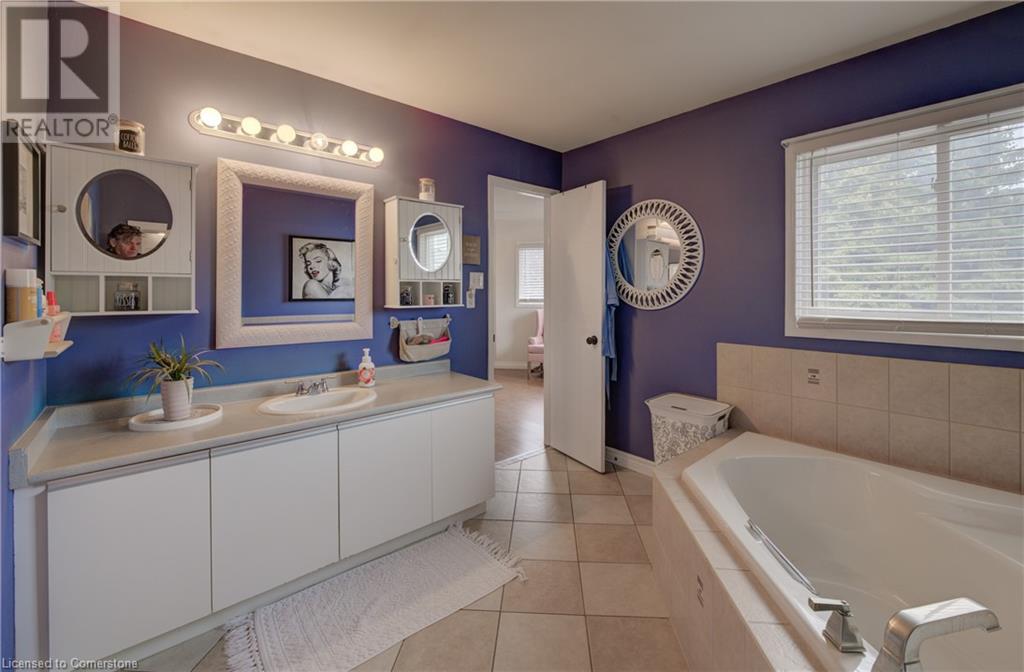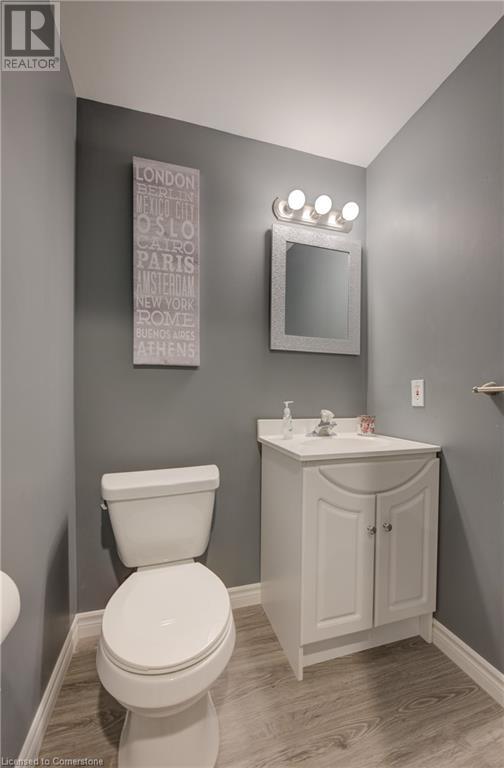4 Bedroom
4 Bathroom
3336.15 sqft
2 Level
Fireplace
Central Air Conditioning
Forced Air
$899,000
Experience the lifestyle you’ve been dreaming of and own this beauty. 3+1 bedroom, where modern elegance meets comfort. The master bedroom boasts a generous walk-in closet, thoughtfully designed from one of the bedrooms—but don't worry, it can easily be converted back to a fourth bedroom if you prefer! With 4 beautifully appointed bathrooms, this home is perfect for families of any size. The finished basement offers an abundance of space for entertaining, family gatherings, or cozy movie nights, providing endless possibilities to suit your lifestyle. Step outside into your private paradise, featuring a heated saltwater pool and inviting hot tub, perfect for year-round relaxation and fun. Conveniently located near places of worship, schools, shopping and accessible public transportation, you’ll have everything you need just moments away. Don’t miss out on the chance to make this stunning property your own. (id:8999)
Property Details
|
MLS® Number
|
40663545 |
|
Property Type
|
Single Family |
|
AmenitiesNearBy
|
Park, Place Of Worship, Playground, Public Transit, Schools, Shopping |
|
CommunicationType
|
Fiber |
|
EquipmentType
|
Furnace, Water Heater |
|
Features
|
Sump Pump, Automatic Garage Door Opener |
|
ParkingSpaceTotal
|
3 |
|
RentalEquipmentType
|
Furnace, Water Heater |
Building
|
BathroomTotal
|
4 |
|
BedroomsAboveGround
|
3 |
|
BedroomsBelowGround
|
1 |
|
BedroomsTotal
|
4 |
|
ArchitecturalStyle
|
2 Level |
|
BasementDevelopment
|
Finished |
|
BasementType
|
Full (finished) |
|
ConstructionStyleAttachment
|
Detached |
|
CoolingType
|
Central Air Conditioning |
|
ExteriorFinish
|
Brick, Shingles |
|
FireProtection
|
Smoke Detectors |
|
FireplaceFuel
|
Wood |
|
FireplacePresent
|
Yes |
|
FireplaceTotal
|
1 |
|
FireplaceType
|
Other - See Remarks |
|
Fixture
|
Ceiling Fans |
|
FoundationType
|
Poured Concrete |
|
HalfBathTotal
|
2 |
|
HeatingFuel
|
Natural Gas |
|
HeatingType
|
Forced Air |
|
StoriesTotal
|
2 |
|
SizeInterior
|
3336.15 Sqft |
|
Type
|
House |
|
UtilityWater
|
Municipal Water |
Parking
Land
|
Acreage
|
No |
|
LandAmenities
|
Park, Place Of Worship, Playground, Public Transit, Schools, Shopping |
|
Sewer
|
Municipal Sewage System |
|
SizeDepth
|
115 Ft |
|
SizeFrontage
|
40 Ft |
|
SizeTotalText
|
Under 1/2 Acre |
|
ZoningDescription
|
R5 |
Rooms
| Level |
Type |
Length |
Width |
Dimensions |
|
Second Level |
4pc Bathroom |
|
|
10'2'' x 8'1'' |
|
Second Level |
Bedroom |
|
|
13'8'' x 10'0'' |
|
Second Level |
Bedroom |
|
|
14'2'' x 13'2'' |
|
Second Level |
5pc Bathroom |
|
|
Measurements not available |
|
Second Level |
Primary Bedroom |
|
|
22'2'' x 13'11'' |
|
Basement |
Utility Room |
|
|
9'5'' x 17'10'' |
|
Basement |
Storage |
|
|
9'8'' x 17'5'' |
|
Basement |
Recreation Room |
|
|
21'4'' x 16'10'' |
|
Basement |
Bedroom |
|
|
13'2'' x 12'1'' |
|
Basement |
2pc Bathroom |
|
|
4'3'' x 4'8'' |
|
Main Level |
2pc Bathroom |
|
|
Measurements not available |
|
Main Level |
Laundry Room |
|
|
11'10'' x 5'11'' |
|
Main Level |
Family Room |
|
|
10'11'' x 16'9'' |
|
Main Level |
Dining Room |
|
|
10'1'' x 11'10'' |
|
Main Level |
Breakfast |
|
|
12'1'' x 13'11'' |
|
Main Level |
Kitchen |
|
|
10'1'' x 9'5'' |
|
Main Level |
Living Room |
|
|
10'2'' x 15'3'' |
Utilities
|
Cable
|
Available |
|
Natural Gas
|
Available |
|
Telephone
|
Available |
https://www.realtor.ca/real-estate/27545652/594-burnett-avenue-cambridge






























































