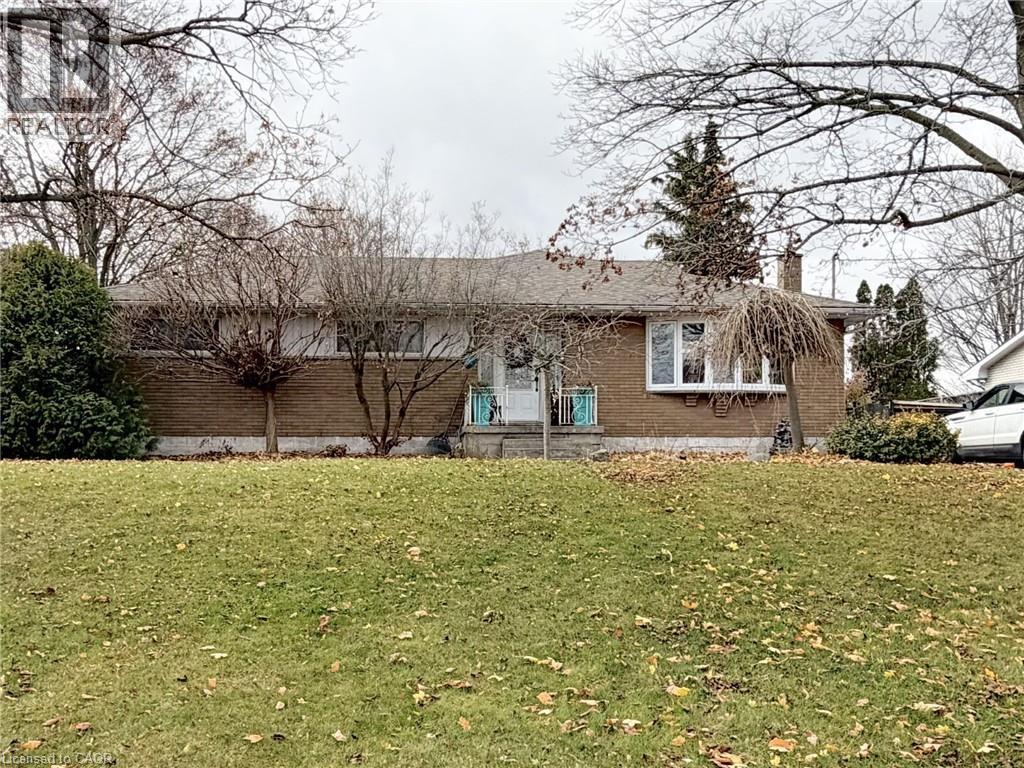6 Bedroom
1 Bathroom
1,733 ft2
Bungalow
Fireplace
Central Air Conditioning
Forced Air
$949,900
Turnkey 6 bed 2 bath bungalow in one of Paris’ most loved neighbourhoods. This solid brick home offers three bedrooms on the main floor three more in the fully finished basement and a full bathroom on each level. The generous footprint works beautifully as a spacious single family home and also offers a strong layout for those interested in future duplex conversion opportunities. Inside you will find bright inviting living spaces and an easy flowing floor plan that suits a variety of lifestyles. The finished basement adds exceptional flexibility with additional bedrooms a full bath and plenty of space for extra living areas hosting hobbies or comfortable guest accommodations. The backyard is a major standout feature. The large fenced lot backs onto the open fields of Paris District High School giving you privacy no rear neighbours and room to enjoy outdoor living to its fullest. Properties with this kind of yard are hard to find in town. All of this is set in a quiet established area close to parks schools shopping and the charming downtown core of Paris. A truly move in ready home offering space comfort and versatility in a beautiful location. (id:8999)
Property Details
|
MLS® Number
|
40788703 |
|
Property Type
|
Single Family |
|
Amenities Near By
|
Place Of Worship, Schools |
|
Community Features
|
Quiet Area |
|
Features
|
Sump Pump |
|
Parking Space Total
|
3 |
Building
|
Bathroom Total
|
1 |
|
Bedrooms Above Ground
|
3 |
|
Bedrooms Below Ground
|
3 |
|
Bedrooms Total
|
6 |
|
Appliances
|
Dishwasher, Dryer, Refrigerator, Stove, Washer, Microwave Built-in |
|
Architectural Style
|
Bungalow |
|
Basement Development
|
Finished |
|
Basement Type
|
Full (finished) |
|
Construction Style Attachment
|
Detached |
|
Cooling Type
|
Central Air Conditioning |
|
Exterior Finish
|
Brick, Vinyl Siding |
|
Fireplace Present
|
Yes |
|
Fireplace Total
|
1 |
|
Foundation Type
|
Poured Concrete |
|
Heating Fuel
|
Natural Gas |
|
Heating Type
|
Forced Air |
|
Stories Total
|
1 |
|
Size Interior
|
1,733 Ft2 |
|
Type
|
House |
|
Utility Water
|
Municipal Water |
Land
|
Acreage
|
No |
|
Land Amenities
|
Place Of Worship, Schools |
|
Sewer
|
Municipal Sewage System |
|
Size Depth
|
150 Ft |
|
Size Frontage
|
78 Ft |
|
Size Irregular
|
0.27 |
|
Size Total
|
0.27 Ac|under 1/2 Acre |
|
Size Total Text
|
0.27 Ac|under 1/2 Acre |
|
Zoning Description
|
R1 |
Rooms
| Level |
Type |
Length |
Width |
Dimensions |
|
Basement |
Bedroom |
|
|
22'4'' x 14'2'' |
|
Basement |
Bedroom |
|
|
14'4'' x 12'8'' |
|
Basement |
Bedroom |
|
|
15'9'' x 13'1'' |
|
Main Level |
Den |
|
|
14'0'' x 8'1'' |
|
Main Level |
Great Room |
|
|
22'6'' x 13'9'' |
|
Main Level |
Bedroom |
|
|
11'1'' x 9'1'' |
|
Main Level |
Bedroom |
|
|
11'4'' x 8'5'' |
|
Main Level |
Primary Bedroom |
|
|
13'2'' x 11'7'' |
|
Main Level |
4pc Bathroom |
|
|
Measurements not available |
|
Main Level |
Kitchen |
|
|
19'9'' x 13'7'' |
https://www.realtor.ca/real-estate/29111054/6-bayly-drive-paris









