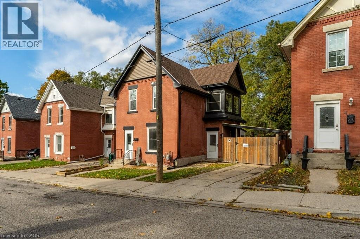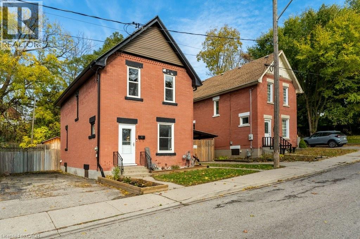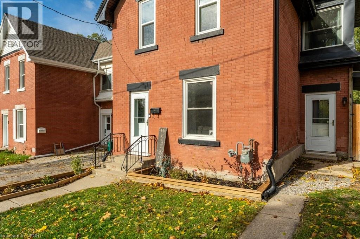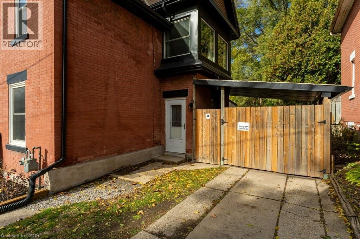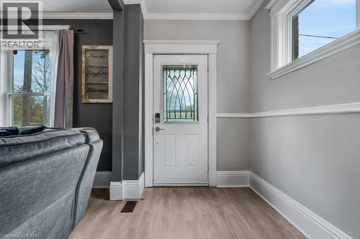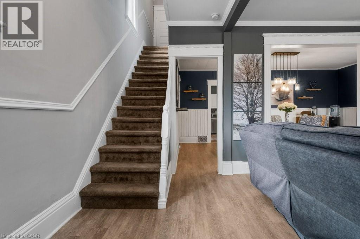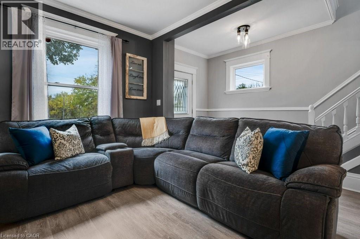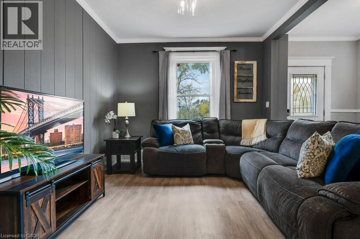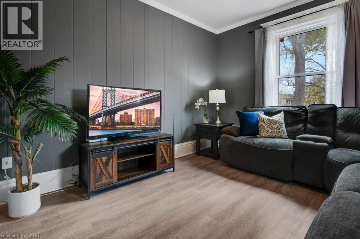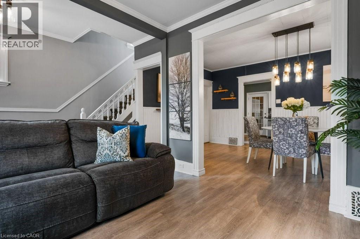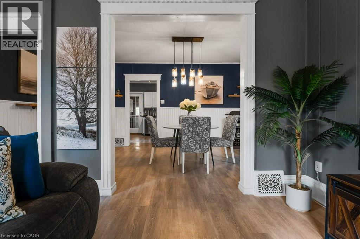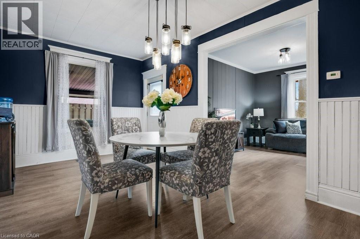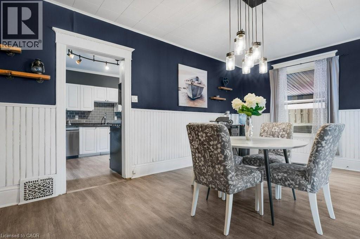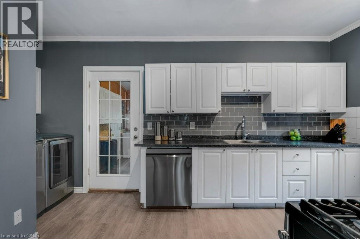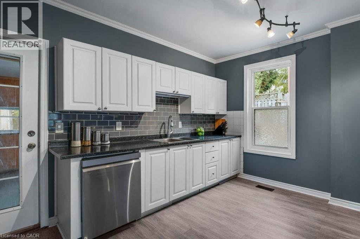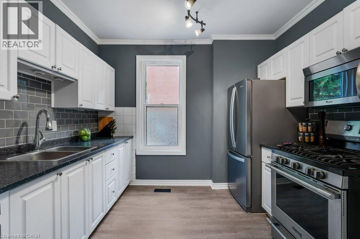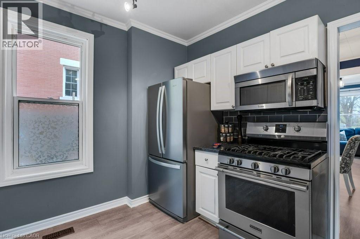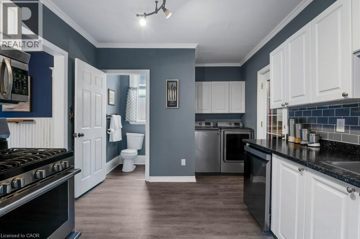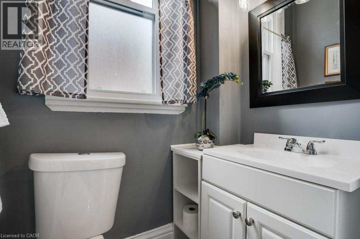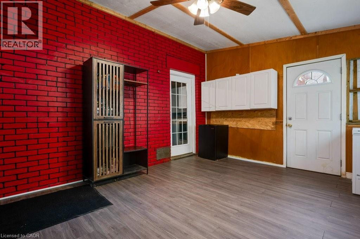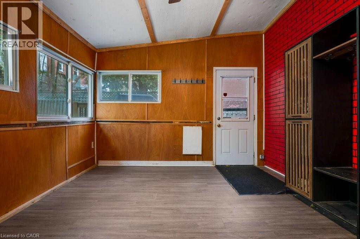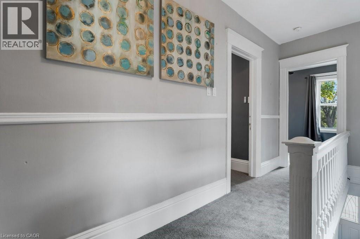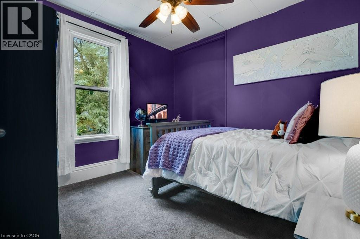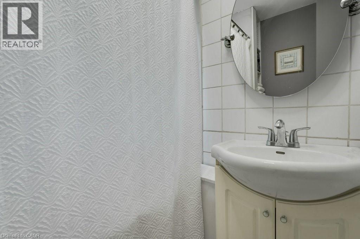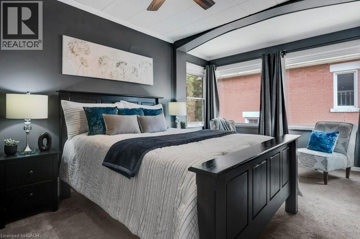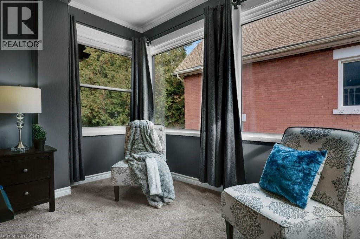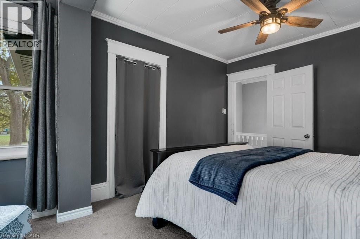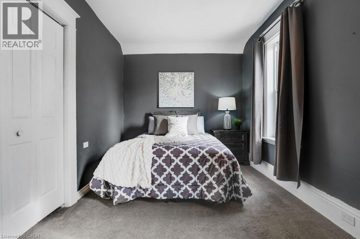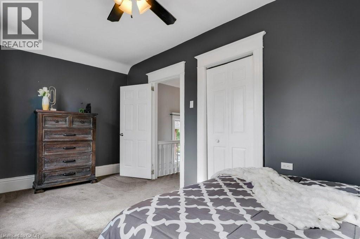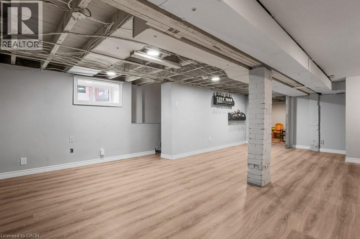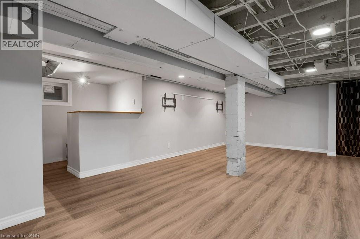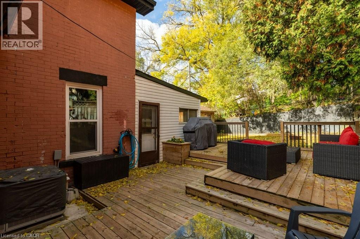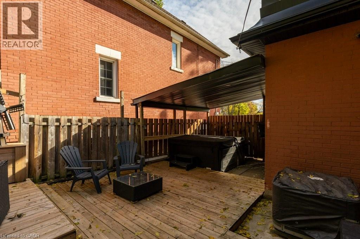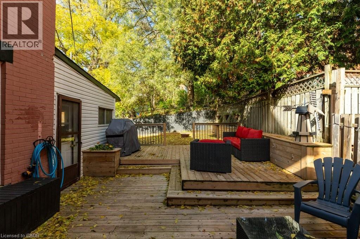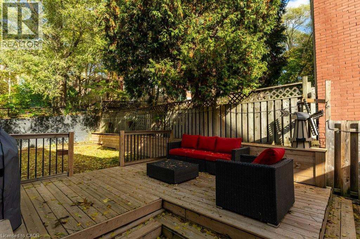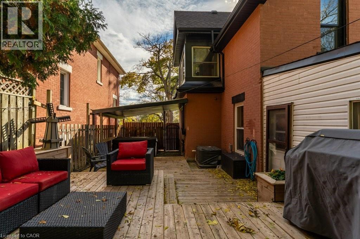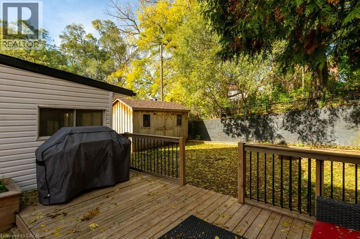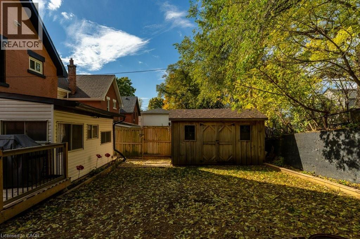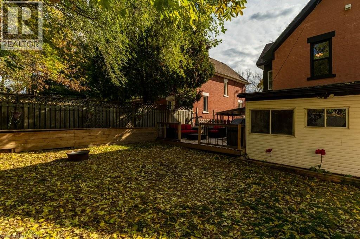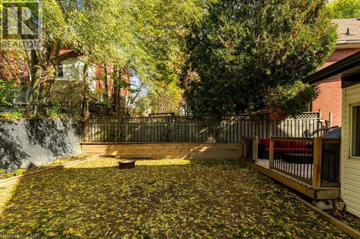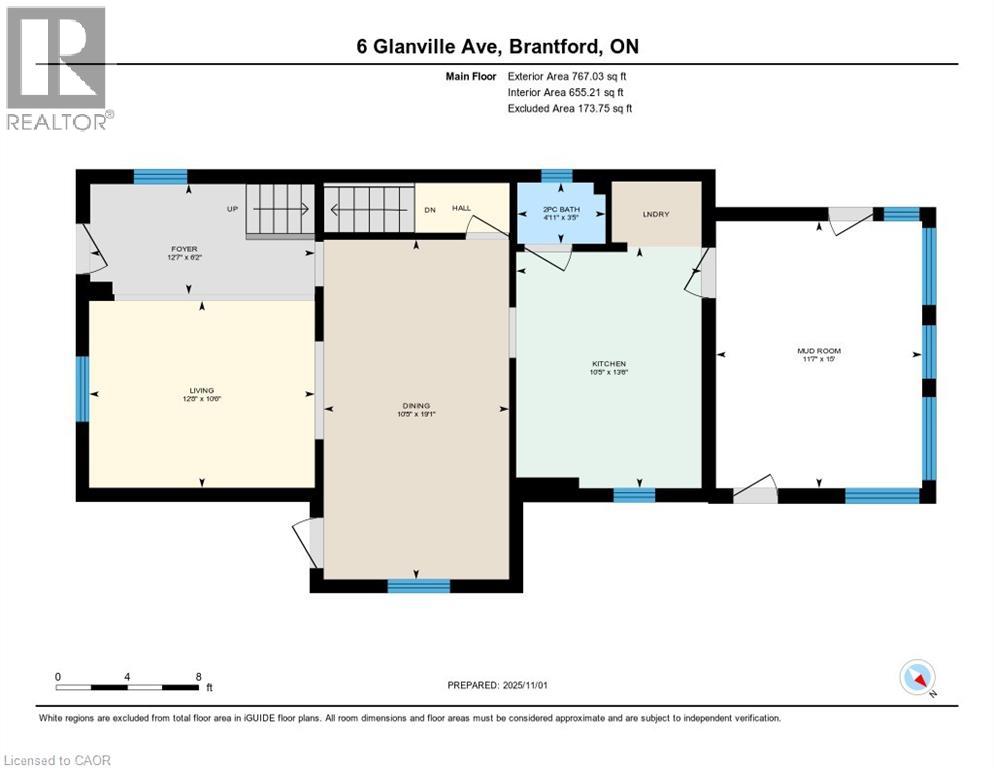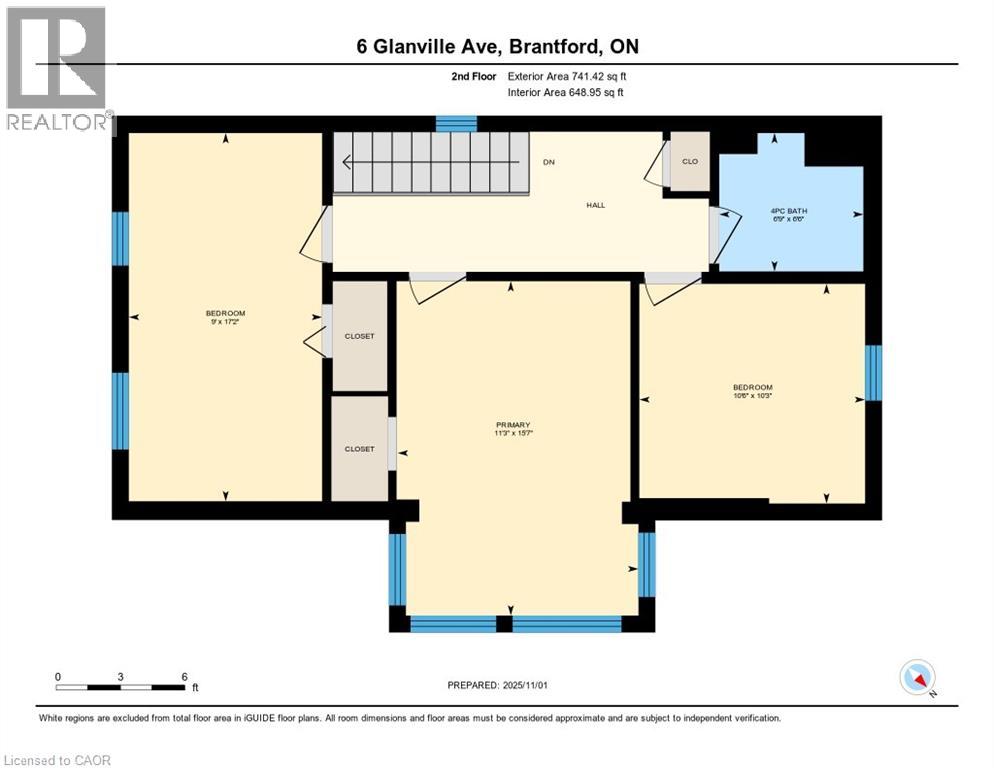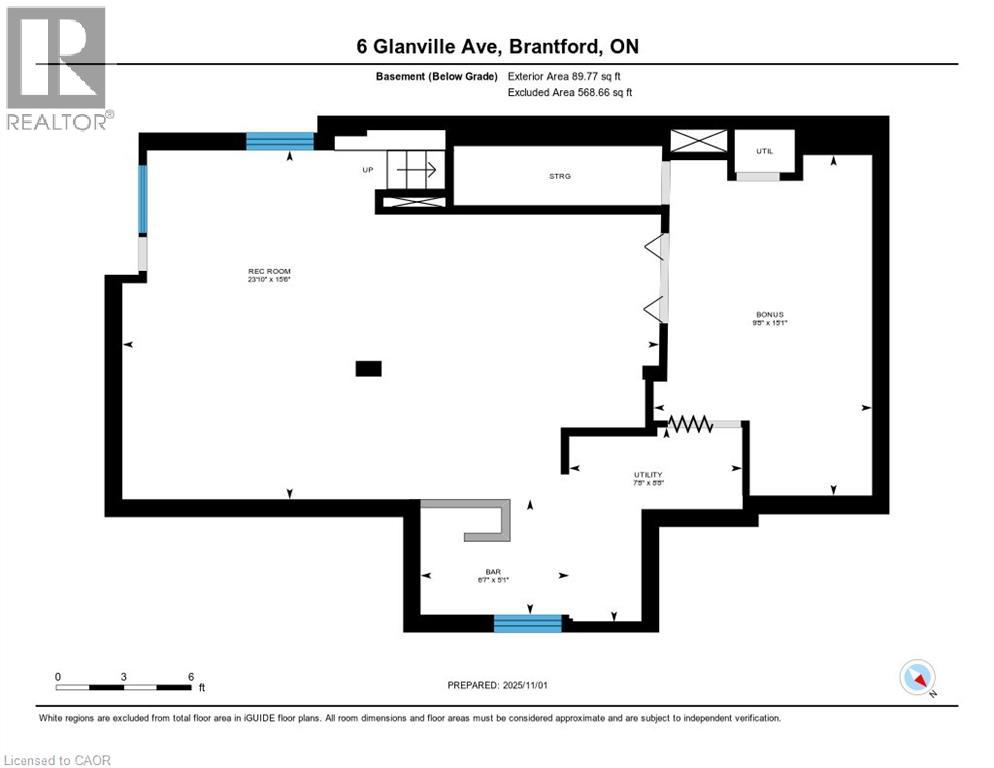3 Bedroom
2 Bathroom
2,076 ft2
2 Level
Central Air Conditioning
Forced Air
$569,900
Old world charm, modern updates and privacy abound in this move-in ready home. Located on a quiet street across from city-owned greenspace, this home provides spacious family living. Laminate floors throughout the main level provide continuity in the living room and dining room and continue through to the spacious kitchen. The kitchen is complete with a full complement of stainless steel appliances, lots of cabinet space and a laundry area with newer washer and dryer. A mud room provides additional storage space and access to the private rear yard, where you can enjoy the spacious deck and hot tub. The upper level of the home features three bedrooms, including a primary bedroom fit for a king-size bed that also features a wall of windows that floods the space with natural light. A 4-piece bathroom completes the upper floor. The lower level of the home has newer laminate flooring throughout and offers flex space for your family, with two rooms that could be used as a playroom and rec room. Updates include: dishwasher (2025), Bromine hot tub (2022), 10x12 wooden shed (2023), eavestroughs, soffits, and fascia (2023), deck (2023), electrical panel (2023), electrical wiring (2025) and added basement insulation (2023). There are many newer windows throughout the home and it has been freshly painted throughout. (id:8999)
Property Details
|
MLS® Number
|
40782561 |
|
Property Type
|
Single Family |
|
Amenities Near By
|
Hospital, Park, Place Of Worship, Playground, Public Transit, Schools |
|
Community Features
|
Community Centre |
|
Equipment Type
|
None |
|
Parking Space Total
|
1 |
|
Rental Equipment Type
|
None |
|
Structure
|
Shed |
Building
|
Bathroom Total
|
2 |
|
Bedrooms Above Ground
|
3 |
|
Bedrooms Total
|
3 |
|
Appliances
|
Dishwasher, Dryer, Refrigerator, Stove, Washer, Microwave Built-in, Window Coverings, Hot Tub |
|
Architectural Style
|
2 Level |
|
Basement Development
|
Partially Finished |
|
Basement Type
|
Full (partially Finished) |
|
Constructed Date
|
1910 |
|
Construction Style Attachment
|
Detached |
|
Cooling Type
|
Central Air Conditioning |
|
Exterior Finish
|
Brick |
|
Foundation Type
|
Stone |
|
Half Bath Total
|
1 |
|
Heating Fuel
|
Natural Gas |
|
Heating Type
|
Forced Air |
|
Stories Total
|
2 |
|
Size Interior
|
2,076 Ft2 |
|
Type
|
House |
|
Utility Water
|
Municipal Water |
Land
|
Acreage
|
No |
|
Land Amenities
|
Hospital, Park, Place Of Worship, Playground, Public Transit, Schools |
|
Sewer
|
Municipal Sewage System |
|
Size Depth
|
79 Ft |
|
Size Frontage
|
41 Ft |
|
Size Total Text
|
Under 1/2 Acre |
|
Zoning Description
|
Rc |
Rooms
| Level |
Type |
Length |
Width |
Dimensions |
|
Second Level |
4pc Bathroom |
|
|
6'6'' x 6'9'' |
|
Second Level |
Bedroom |
|
|
17'2'' x 9'0'' |
|
Second Level |
Bedroom |
|
|
10'3'' x 10'6'' |
|
Second Level |
Primary Bedroom |
|
|
15'7'' x 11'3'' |
|
Basement |
Other |
|
|
15'1'' x 9'8'' |
|
Basement |
Recreation Room |
|
|
15'6'' x 23'10'' |
|
Main Level |
Mud Room |
|
|
15'0'' x 11'7'' |
|
Main Level |
2pc Bathroom |
|
|
3'5'' x 4'11'' |
|
Main Level |
Kitchen |
|
|
13'6'' x 10'5'' |
|
Main Level |
Dining Room |
|
|
19'1'' x 10'5'' |
|
Main Level |
Living Room |
|
|
10'6'' x 12'8'' |
https://www.realtor.ca/real-estate/29060941/6-glanville-avenue-brantford


