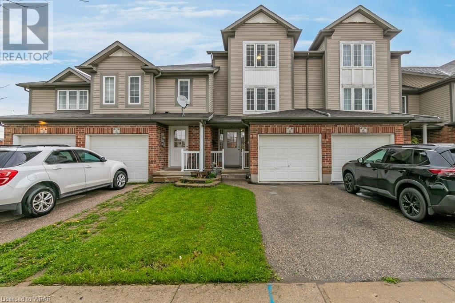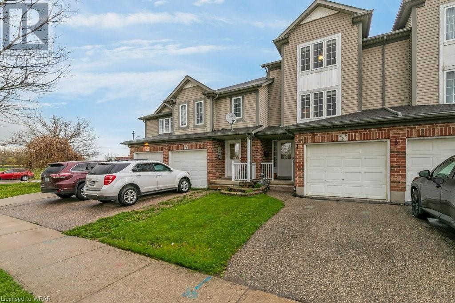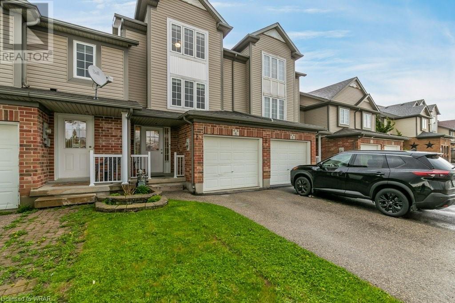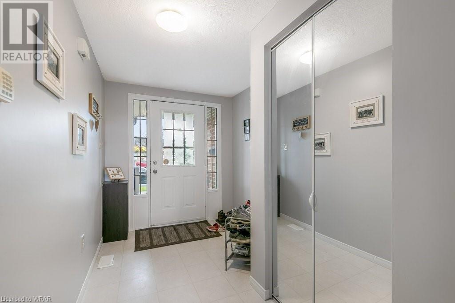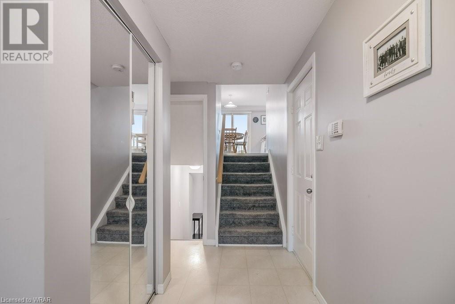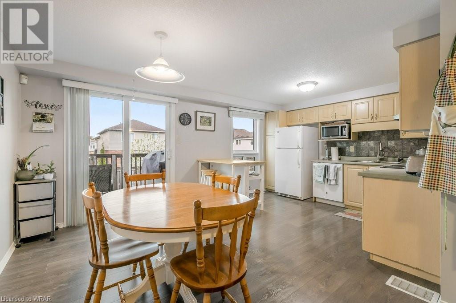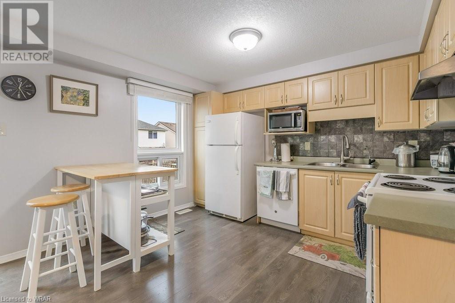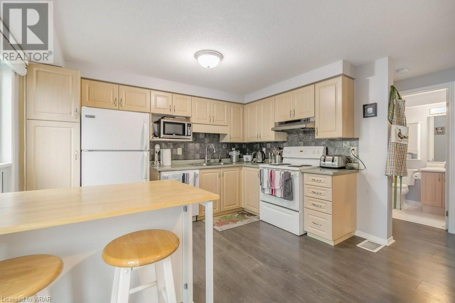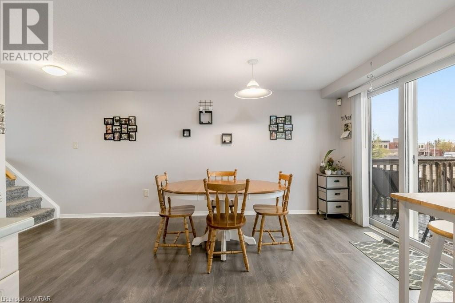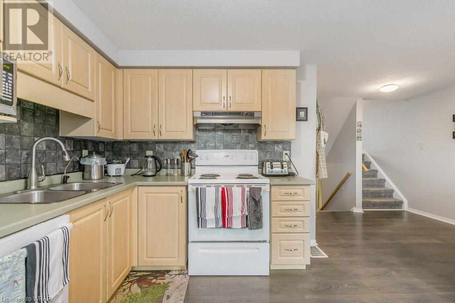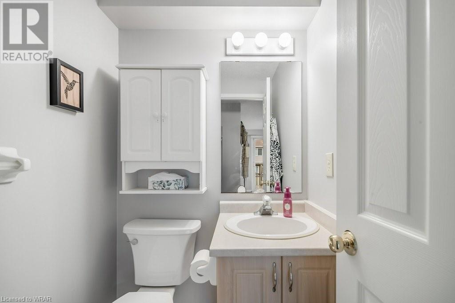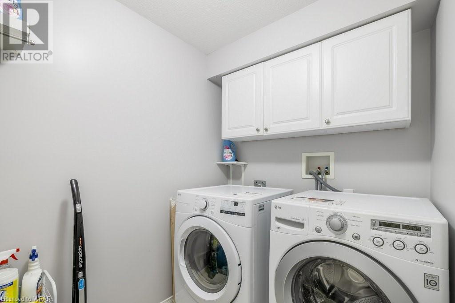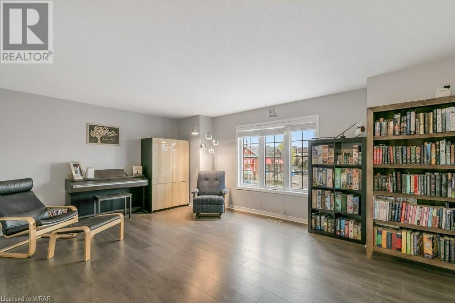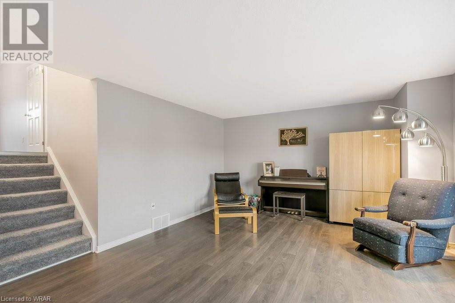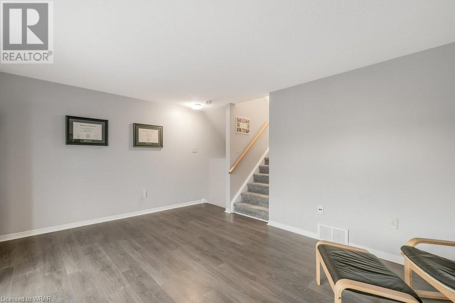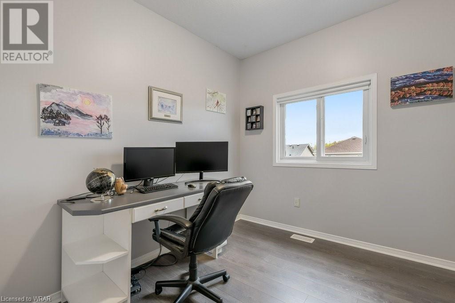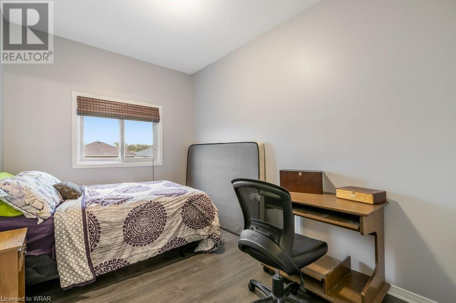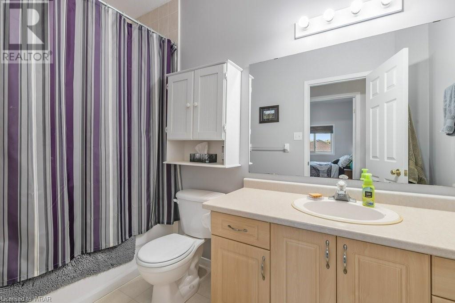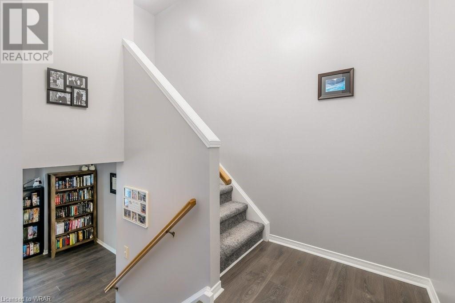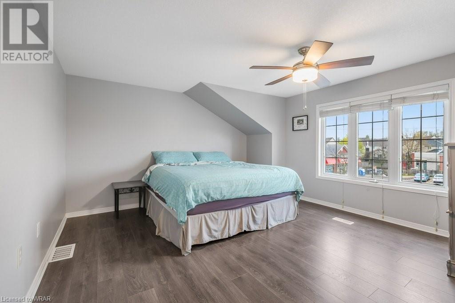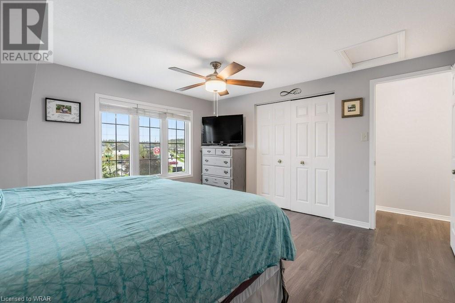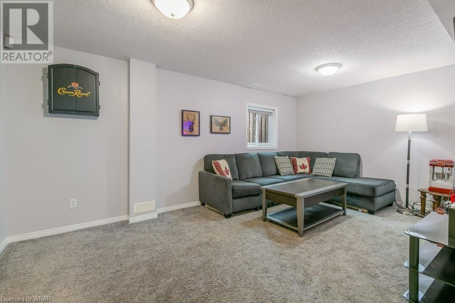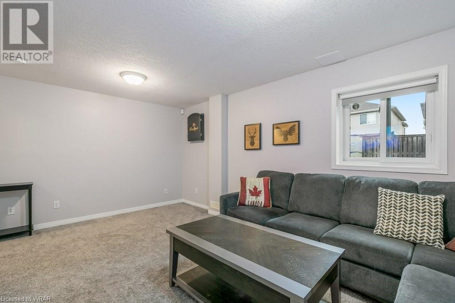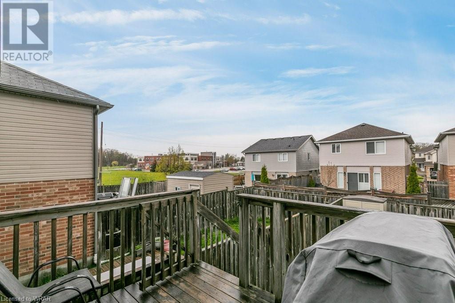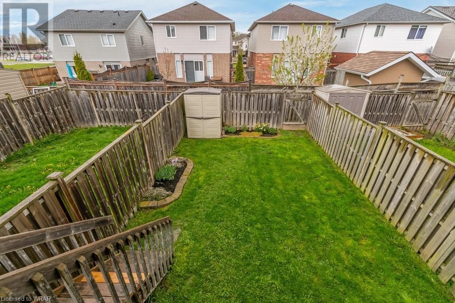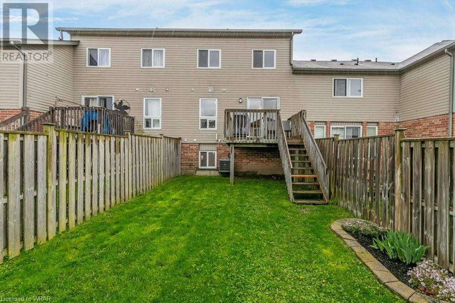3 Bedroom
2 Bathroom
1950.8500
3 Level
Central Air Conditioning
Forced Air
$699,000
Step into the welcoming embrace of 6 Max Becker Dr in Kitchener, Ontario – a true gem for families seeking the perfect blend of comfort and convenience. As you explore this charming three-storey abode, you'll find thoughtful touches at every turn. Escape to the tranquility of the third floor, where the primary bedroom offers a peaceful retreat, while two additional bedrooms on the second floor provide ample space for loved ones or guests. Tackling laundry becomes a breeze with the main-level facilities, leaving more time for cherished moments with family. The lower levels offer boundless possibilities, whether you're in need of storage space or a cozy spot for recreation. Plus, with an attached garage and driveway accommodating two cars, parking headaches are a thing of the past. Set in a vibrant neighbourhood, this home is more than just a dwelling – it's a sanctuary where memories are made and family bonds grow stronger. Welcome to your new haven at 6 Max Becker Dr! (id:8999)
Property Details
|
MLS® Number
|
40585296 |
|
Property Type
|
Single Family |
|
Amenities Near By
|
Park, Place Of Worship, Playground, Public Transit, Schools, Shopping |
|
Equipment Type
|
Water Heater |
|
Features
|
Sump Pump, Automatic Garage Door Opener |
|
Parking Space Total
|
2 |
|
Rental Equipment Type
|
Water Heater |
|
Structure
|
Porch |
Building
|
Bathroom Total
|
2 |
|
Bedrooms Above Ground
|
3 |
|
Bedrooms Total
|
3 |
|
Appliances
|
Central Vacuum, Dishwasher, Dryer, Microwave, Refrigerator, Stove, Water Softener, Washer |
|
Architectural Style
|
3 Level |
|
Basement Development
|
Finished |
|
Basement Type
|
Full (finished) |
|
Constructed Date
|
2002 |
|
Construction Style Attachment
|
Attached |
|
Cooling Type
|
Central Air Conditioning |
|
Exterior Finish
|
Aluminum Siding, Brick |
|
Fixture
|
Ceiling Fans |
|
Foundation Type
|
Poured Concrete |
|
Half Bath Total
|
1 |
|
Heating Fuel
|
Natural Gas |
|
Heating Type
|
Forced Air |
|
Stories Total
|
3 |
|
Size Interior
|
1950.8500 |
|
Type
|
Row / Townhouse |
|
Utility Water
|
Municipal Water |
Parking
Land
|
Access Type
|
Highway Access |
|
Acreage
|
No |
|
Land Amenities
|
Park, Place Of Worship, Playground, Public Transit, Schools, Shopping |
|
Sewer
|
Municipal Sewage System |
|
Size Depth
|
105 Ft |
|
Size Frontage
|
18 Ft |
|
Size Total Text
|
Under 1/2 Acre |
|
Zoning Description
|
N/a |
Rooms
| Level |
Type |
Length |
Width |
Dimensions |
|
Second Level |
Living Room |
|
|
17'6'' x 13'10'' |
|
Third Level |
4pc Bathroom |
|
|
5'1'' x 10'4'' |
|
Third Level |
Bedroom |
|
|
12'0'' x 8'6'' |
|
Third Level |
Bedroom |
|
|
12'0'' x 8'8'' |
|
Basement |
Storage |
|
|
13'1'' x 6'4'' |
|
Lower Level |
Storage |
|
|
8'7'' x 4'2'' |
|
Lower Level |
Utility Room |
|
|
9'8'' x 5'11'' |
|
Lower Level |
Recreation Room |
|
|
10'9'' x 17'0'' |
|
Main Level |
2pc Bathroom |
|
|
4'11'' x 4'5'' |
|
Main Level |
Laundry Room |
|
|
8'7'' x 5'5'' |
|
Main Level |
Kitchen |
|
|
11'11'' x 8'10'' |
|
Main Level |
Dining Room |
|
|
12'1'' x 8'6'' |
|
Upper Level |
Primary Bedroom |
|
|
13'10'' x 13'8'' |
https://www.realtor.ca/real-estate/26863337/6-max-becker-drive-kitchener

