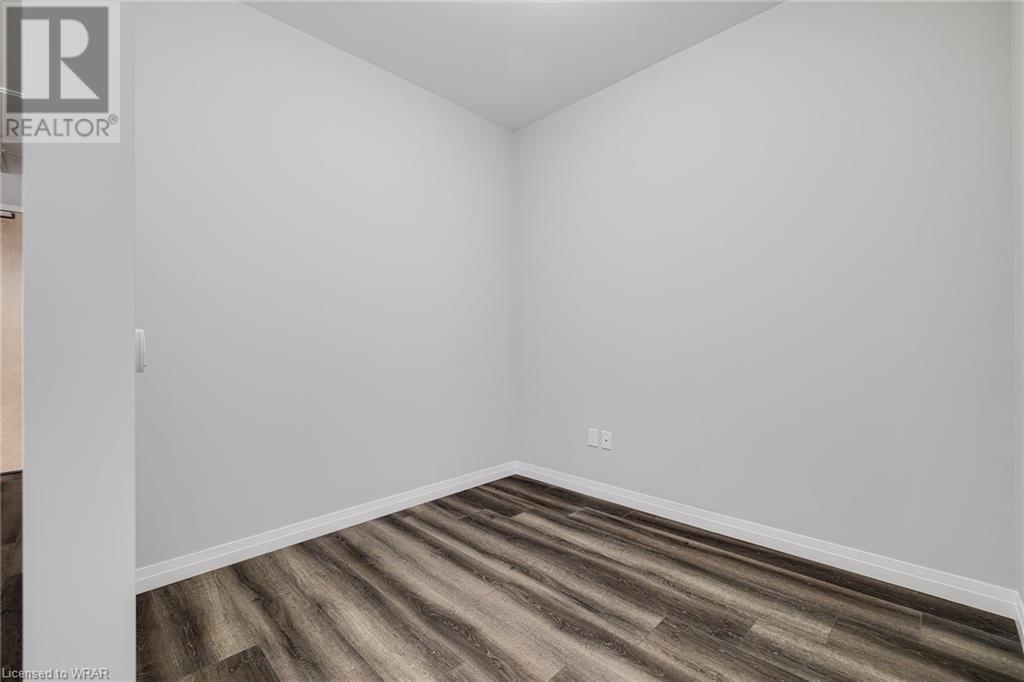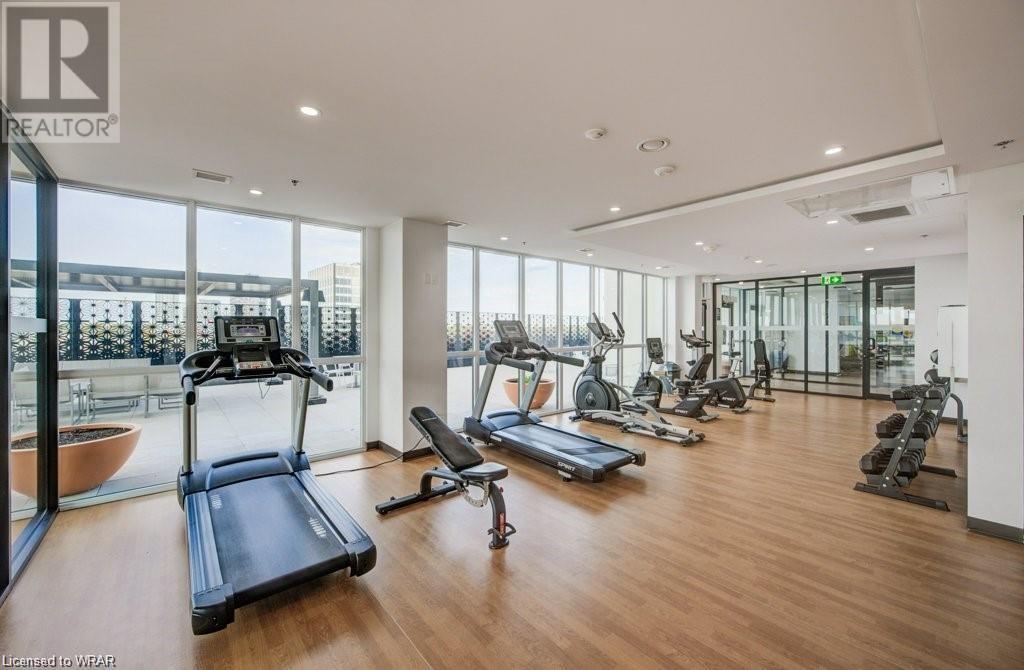60 Charles Street W Unit# 507 Kitchener, Ontario N2G 0C9
Like This Property?
1 Bedroom
1 Bathroom
760.51 sqft
Central Air Conditioning
Forced Air
$465,000Maintenance, Insurance, Cable TV, Common Area Maintenance, Heat, Landscaping, Water
$560.78 Monthly
Maintenance, Insurance, Cable TV, Common Area Maintenance, Heat, Landscaping, Water
$560.78 MonthlyThis 5th floor upscale podium suite is just steps away from the elevators, and is both accessible and barrier-free! The open concept floor plan features 9ft ceilings, 809 sq.ft of total indoor and outdoor living space, and a private balcony. A large den allows you the versatility of having a work from home or workout space. Upgrades include designer LG stainless steel appliances, granite countertops with under-mount lighting, Ceramic tile backsplash, and a breakfast bar with an electric outlet. The living space and bedroom have full-height glazed windows and engineered flooring. Indulge in all that the vibrant lifestyle of DTK has to offer with amazing year round festivals just steps away from your location at Victoria Park and City Hall. The immediate surroundings offer easy access to the Gaukel Block, Kitchener Market, City Hall, and an array of eclectic eateries, creating a dynamic and lively atmosphere. Ground floor retail includes a restaurant and deli. This residence allows you to indulge and live the urban lifestyle with all the conveniences at your doorstep. The building has top-rated amenities which include an outdoor patio, BBQ, terrace, bike storage, 24/7 security, concierge, lobby lounge, fitness centre and yoga studio, pet play and wash area, party room, and guest suites. Conveniently situated in the heart of the Innovation District with an ION LRT stop at your doorstep and close proximity to the Kitchener GO Train Station, Google, Communitech, University of Waterloo School of Pharmacy, and McMaster Nursing School to name a few. The condo fees include water, heat, central air, common area maintenance, and internet. (id:8999)
Property Details
| MLS® Number | 40594430 |
| Property Type | Single Family |
| Amenities Near By | Hospital, Park, Place Of Worship, Public Transit, Schools, Shopping |
| Equipment Type | None |
| Features | Corner Site, Balcony, No Pet Home |
| Rental Equipment Type | None |
| Storage Type | Locker |
Building
| Bathroom Total | 1 |
| Bedrooms Above Ground | 1 |
| Bedrooms Total | 1 |
| Amenities | Exercise Centre, Party Room |
| Appliances | Dishwasher, Dryer, Refrigerator, Stove, Washer, Microwave Built-in |
| Basement Type | None |
| Constructed Date | 2021 |
| Construction Style Attachment | Attached |
| Cooling Type | Central Air Conditioning |
| Exterior Finish | Concrete |
| Heating Type | Forced Air |
| Stories Total | 1 |
| Size Interior | 760.51 Sqft |
| Type | Apartment |
| Utility Water | Municipal Water |
Parking
| None |
Land
| Acreage | No |
| Land Amenities | Hospital, Park, Place Of Worship, Public Transit, Schools, Shopping |
| Sewer | Municipal Sewage System |
| Zoning Description | D1 |
Rooms
| Level | Type | Length | Width | Dimensions |
|---|---|---|---|---|
| Main Level | Office | 8'0'' x 8'5'' | ||
| Main Level | Living Room | 10'1'' x 10'10'' | ||
| Main Level | Kitchen | 12'7'' x 9'10'' | ||
| Main Level | Dining Room | 12'5'' x 9'10'' | ||
| Main Level | Bedroom | 9'10'' x 11'4'' | ||
| Main Level | 4pc Bathroom | Measurements not available |
https://www.realtor.ca/real-estate/26939015/60-charles-street-w-unit-507-kitchener
































