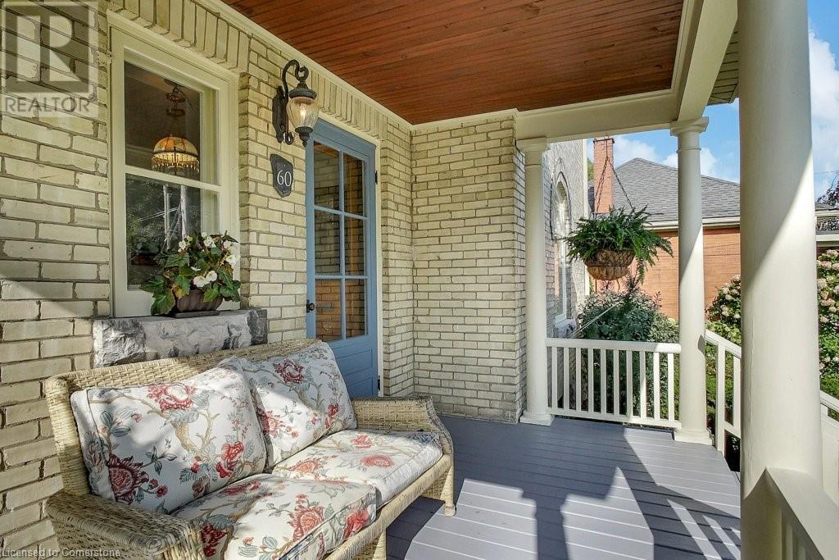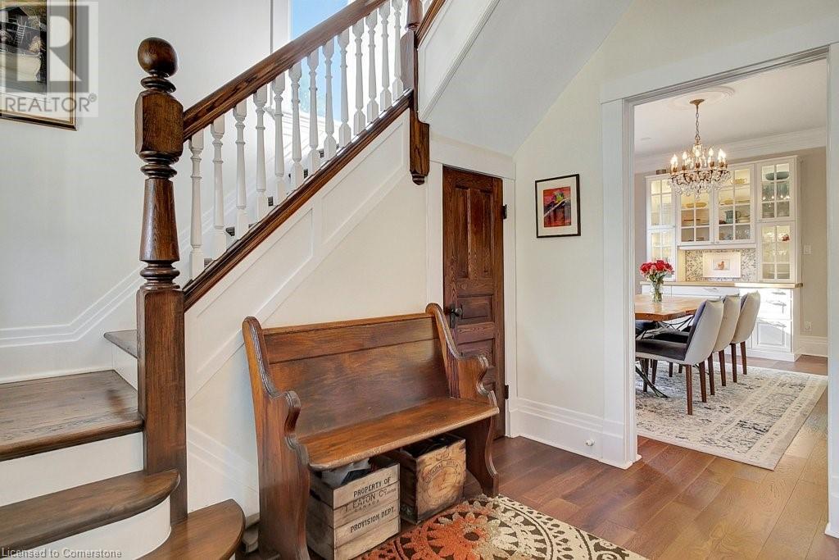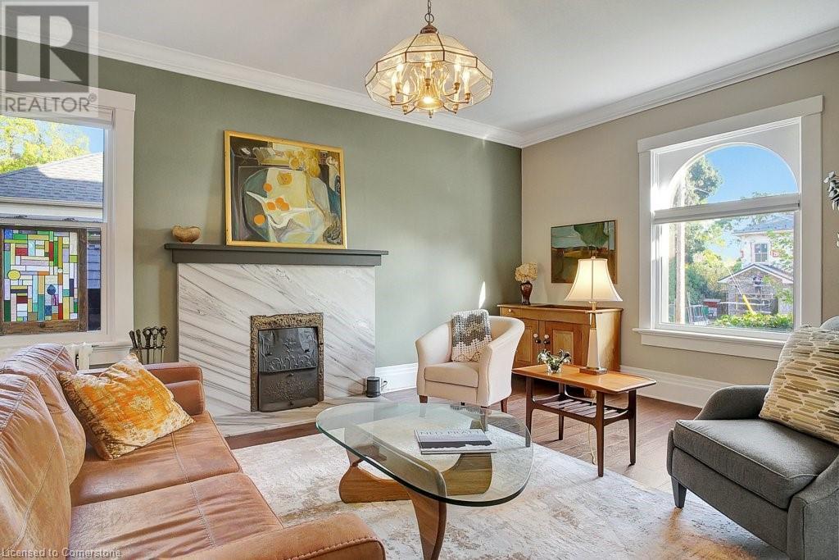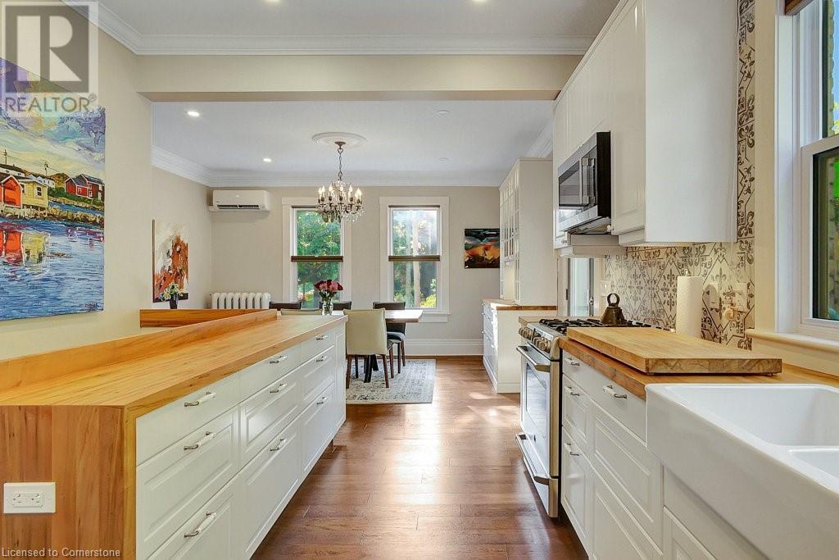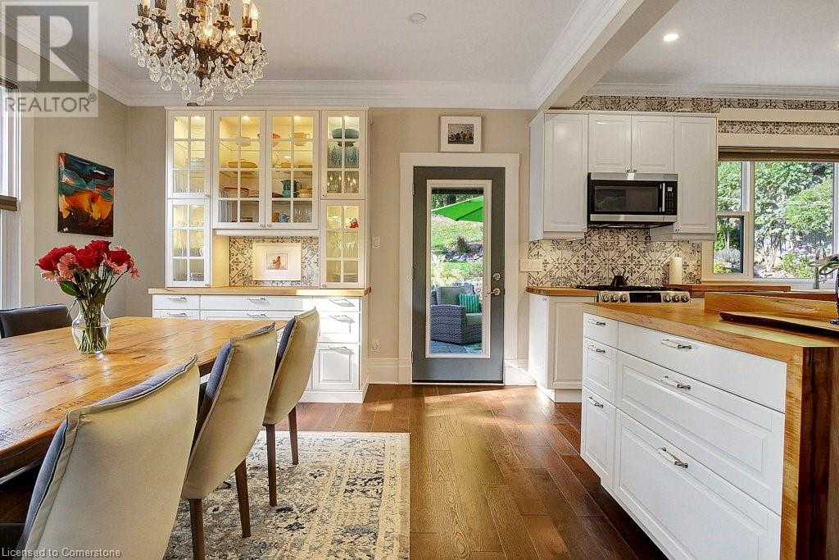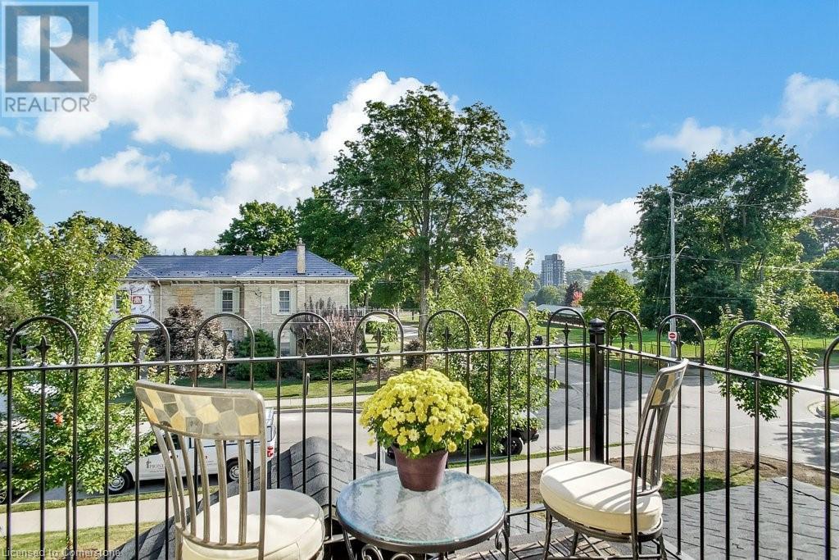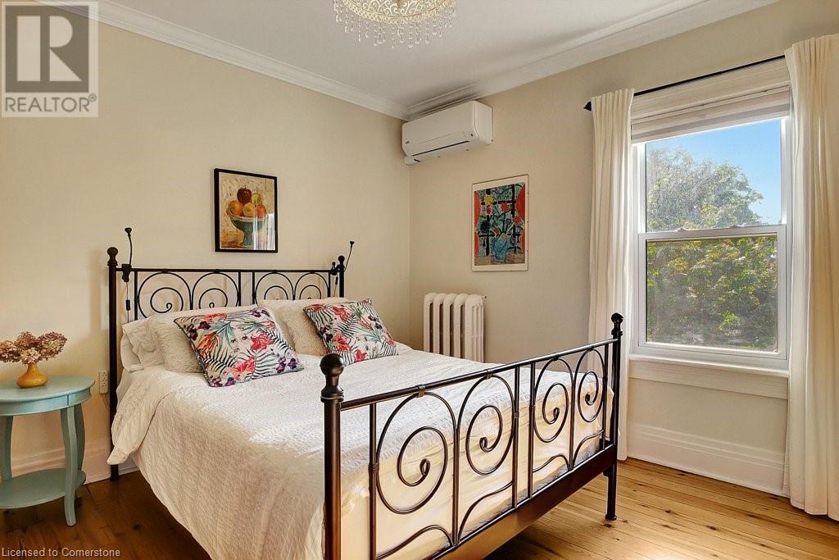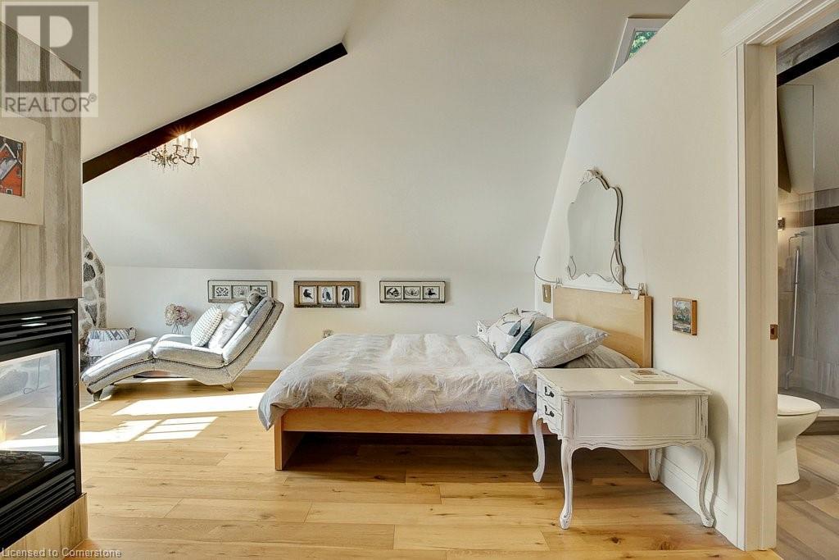60 Park Avenue Cambridge, Ontario N1S 2S3
Like This Property?
4 Bedroom
3 Bathroom
2128 sqft
Fireplace
In Floor Heating, Boiler, Radiant Heat
$1,195,000
Attention to detail can be found in all corners of this 2128 sq ft century home, in the desirable Dickson Hill neighbourhood. With over $300,000 in renovations, this home has meticulously blended energy efficiency and modern conveniences with charm and character! Entering the foyer, with closet tucked under the stairs, the flow of the home takes you into the living room, where a wood burning fireplace enhances the warmth and character of the home. While most windows have been replaced, 3 original windows were left, living room included, to honour the home's history. The kitchen is the centerpiece of this home, featuring custom cabinetry and ceiling-height backsplash; a wraparound island is perfect for entertaining, and a cove heater above the sink feels like sunshine radiating in! Open to the kitchen, the dining room offers a space for gatherings, and allows access to the back patio, in the fully fenced and professionally landscaped yard. The bedroom level features 3 generously sized bedrooms, each designed with character and practicality in mind, having big windows and ample closet space. A bathroom is shared between these bedrooms, and a balcony off the landing makes for a cozy space to sit. The walk up attic has been transformed into a luxurious primary suite, for ultimate relaxation. This retreat includes an ensuite with heated floors, spacious walk-in closet, gas fireplace and views overlooking the park. A sunny nook is currently used as an office. The finished rec room has heated floors, a stylish powder room with exposed stone, as well as storage, a laundry room, and a cleverly designed wine cellar. This home offers more than just a place to live; it provides a refined lifestyle in one of West Galt’s most sought-after neighbourhoods. Walking distance to the downtown with shops, cafes, the market, and Hamilton Family Theatre, this home is a block from the river with its rowing club, and trails. Experience the blend of historic charm and modern luxury! (id:8999)
Property Details
| MLS® Number | 40647885 |
| Property Type | Single Family |
| AmenitiesNearBy | Hospital, Park, Playground, Public Transit, Schools, Shopping |
| CommunityFeatures | Community Centre, School Bus |
| EquipmentType | Water Heater |
| Features | Corner Site, Paved Driveway |
| ParkingSpaceTotal | 4 |
| RentalEquipmentType | Water Heater |
Building
| BathroomTotal | 3 |
| BedroomsAboveGround | 4 |
| BedroomsTotal | 4 |
| Appliances | Dishwasher, Dryer, Refrigerator, Stove, Washer |
| BasementDevelopment | Finished |
| BasementType | Full (finished) |
| ConstructedDate | 1907 |
| ConstructionStyleAttachment | Detached |
| ExteriorFinish | Brick |
| FireplaceFuel | Wood |
| FireplacePresent | Yes |
| FireplaceTotal | 2 |
| FireplaceType | Other - See Remarks,other - See Remarks |
| FoundationType | Stone |
| HalfBathTotal | 1 |
| HeatingFuel | Natural Gas |
| HeatingType | In Floor Heating, Boiler, Radiant Heat |
| StoriesTotal | 3 |
| SizeInterior | 2128 Sqft |
| Type | House |
| UtilityWater | Municipal Water |
Land
| Acreage | No |
| FenceType | Fence |
| LandAmenities | Hospital, Park, Playground, Public Transit, Schools, Shopping |
| Sewer | Municipal Sewage System |
| SizeDepth | 141 Ft |
| SizeFrontage | 66 Ft |
| SizeTotalText | Under 1/2 Acre |
| ZoningDescription | R4 |
Rooms
| Level | Type | Length | Width | Dimensions |
|---|---|---|---|---|
| Second Level | 4pc Bathroom | 12'1'' x 5'1'' | ||
| Second Level | Bedroom | 12'7'' x 12'7'' | ||
| Second Level | Bedroom | 14'3'' x 10'2'' | ||
| Second Level | Bedroom | 10'10'' x 12'8'' | ||
| Third Level | Full Bathroom | 6'11'' x 10'9'' | ||
| Third Level | Office | 10'10'' x 10'9'' | ||
| Third Level | Primary Bedroom | 15'9'' x 18'3'' | ||
| Basement | 2pc Bathroom | 7'1'' x 5'5'' | ||
| Basement | Utility Room | 12'2'' x 10'8'' | ||
| Basement | Wine Cellar | 4'9'' x 6'7'' | ||
| Basement | Laundry Room | 9'10'' x 7'5'' | ||
| Basement | Recreation Room | 25'3'' x 16'2'' | ||
| Main Level | Kitchen | 15'6'' x 10'10'' | ||
| Main Level | Dining Room | 12'10'' x 15'8'' | ||
| Main Level | Living Room | 14'1'' x 18'1'' |
https://www.realtor.ca/real-estate/27441937/60-park-avenue-cambridge



