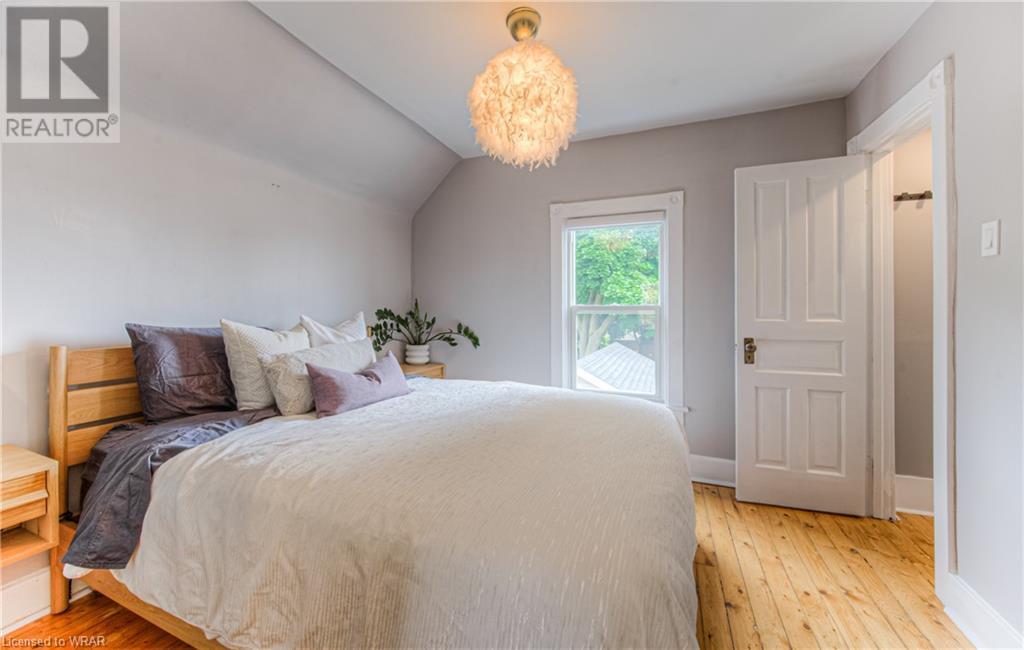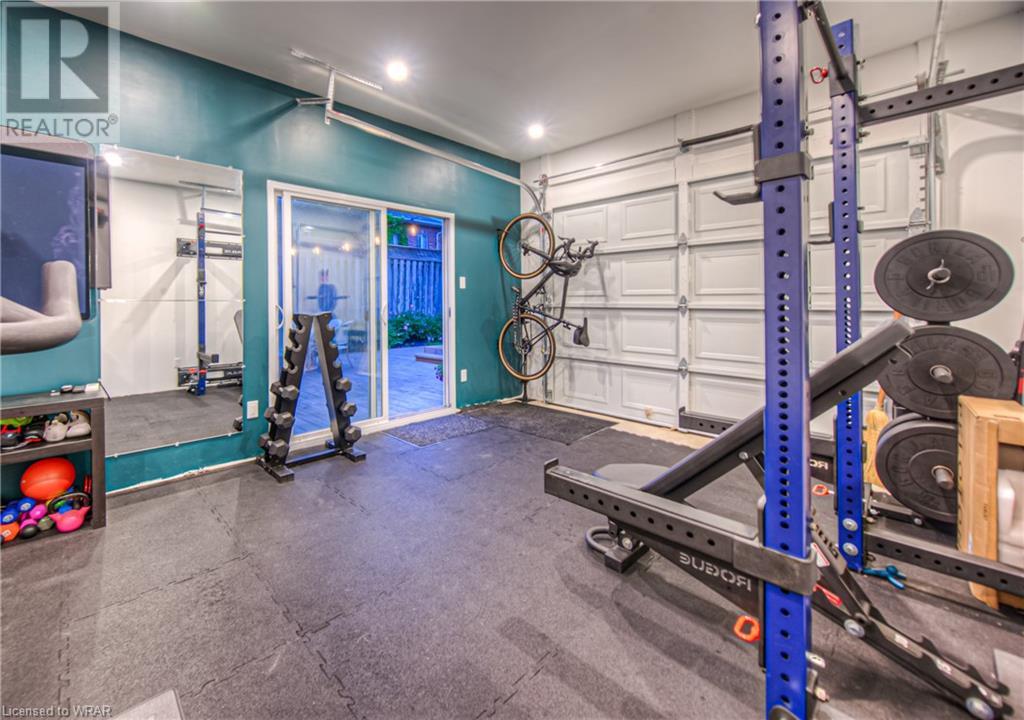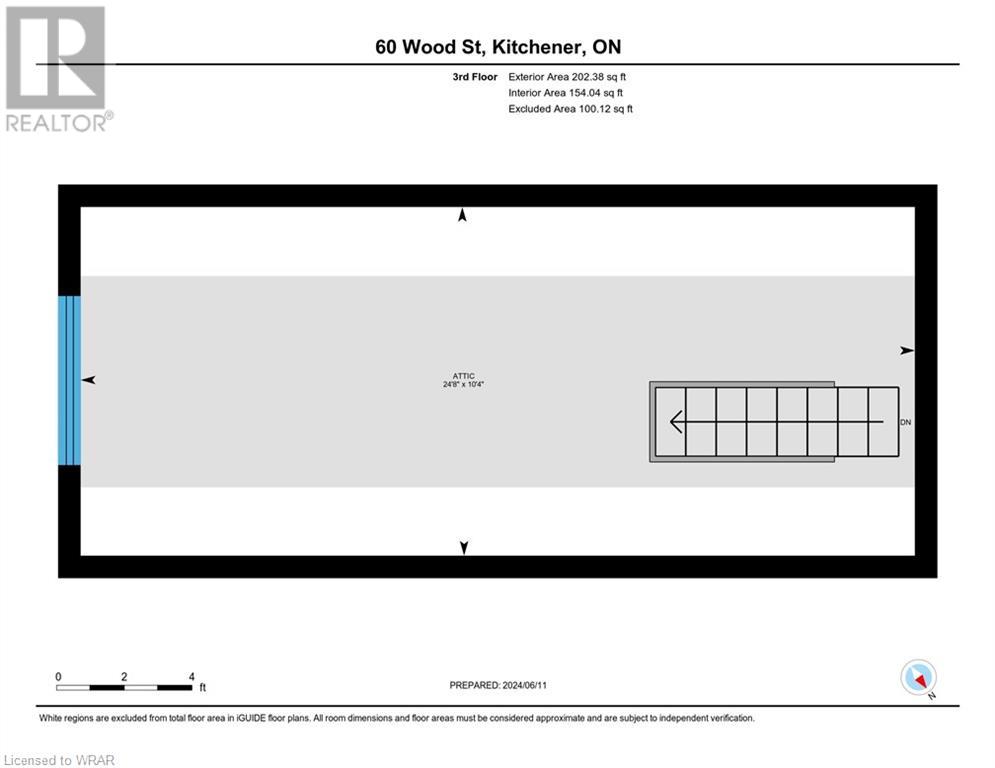4 Bedroom
3 Bathroom
1689.36 sqft
Central Air Conditioning
Forced Air
$1,020,000
Welcome to 60 Wood Street in Kitchener! This charming home is perfectly situated near Uptown Waterloo, Downtown Kitchener, and Belmont Village, with convenient access to shops, restaurants, and walking trails. The large backyard is perfect for entertaining, featuring a new deck, fence, hot tub, and gas connections for a fireplace and BBQ (all 2020). The property boasts several updates: some newer windows (2020), roof (2016), and gutter guards, eavestroughs, and heating cables (2022). The attic is finished with engineered hardwood, adding a touch of elegance and additional usable space. The detached single garage has been converted into a versatile gym space, complete with a ductless split system for heat and AC, controlled via Wi-Fi. A 100-amp sub-panel has been added to the garage, ensuring ample power supply for all your needs. Inside, the home offers a warm and inviting atmosphere, combining modern updates with its original charm. This property is a rare find with its blend of modern updates, charming features, and unbeatable location. Don’t miss the opportunity to make 60 Wood Street your new home! Book your showings today!!! (id:8999)
Property Details
|
MLS® Number
|
40603825 |
|
Property Type
|
Single Family |
|
Amenities Near By
|
Hospital, Park, Place Of Worship, Playground, Public Transit, Schools, Shopping |
|
Equipment Type
|
Water Heater |
|
Features
|
Paved Driveway |
|
Parking Space Total
|
4 |
|
Rental Equipment Type
|
Water Heater |
|
Structure
|
Porch |
Building
|
Bathroom Total
|
3 |
|
Bedrooms Above Ground
|
4 |
|
Bedrooms Total
|
4 |
|
Appliances
|
Dishwasher, Dryer, Refrigerator, Stove, Water Softener, Washer, Window Coverings |
|
Basement Development
|
Finished |
|
Basement Type
|
Full (finished) |
|
Constructed Date
|
1920 |
|
Construction Style Attachment
|
Detached |
|
Cooling Type
|
Central Air Conditioning |
|
Exterior Finish
|
Brick |
|
Foundation Type
|
Poured Concrete |
|
Half Bath Total
|
1 |
|
Heating Fuel
|
Natural Gas |
|
Heating Type
|
Forced Air |
|
Stories Total
|
3 |
|
Size Interior
|
1689.36 Sqft |
|
Type
|
House |
|
Utility Water
|
Municipal Water |
Parking
Land
|
Acreage
|
No |
|
Fence Type
|
Fence |
|
Land Amenities
|
Hospital, Park, Place Of Worship, Playground, Public Transit, Schools, Shopping |
|
Sewer
|
Municipal Sewage System |
|
Size Depth
|
171 Ft |
|
Size Frontage
|
41 Ft |
|
Size Total Text
|
Under 1/2 Acre |
|
Zoning Description
|
R2b |
Rooms
| Level |
Type |
Length |
Width |
Dimensions |
|
Second Level |
Primary Bedroom |
|
|
10'3'' x 9'8'' |
|
Second Level |
Bedroom |
|
|
8'0'' x 10'7'' |
|
Second Level |
Bedroom |
|
|
8'6'' x 10'7'' |
|
Second Level |
5pc Bathroom |
|
|
7'4'' x 8'6'' |
|
Third Level |
Bedroom |
|
|
10'4'' x 24'8'' |
|
Basement |
Utility Room |
|
|
12'1'' x 12'4'' |
|
Basement |
Utility Room |
|
|
7'3'' x 4'6'' |
|
Basement |
Recreation Room |
|
|
18'10'' x 10'0'' |
|
Basement |
3pc Bathroom |
|
|
6'6'' x 7'3'' |
|
Main Level |
Living Room |
|
|
11'2'' x 11'3'' |
|
Main Level |
Kitchen |
|
|
11'7'' x 12'5'' |
|
Main Level |
Foyer |
|
|
5'4'' x 11'3'' |
|
Main Level |
Dining Room |
|
|
8'8'' x 12'5'' |
|
Main Level |
2pc Bathroom |
|
|
3'10'' x 5'9'' |
https://www.realtor.ca/real-estate/27023798/60-wood-street-kitchener































































