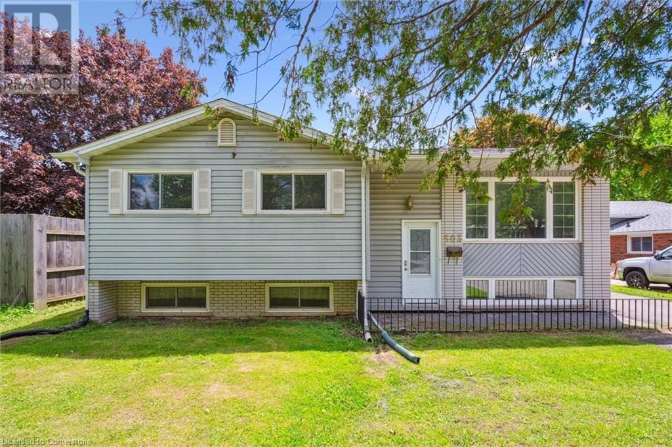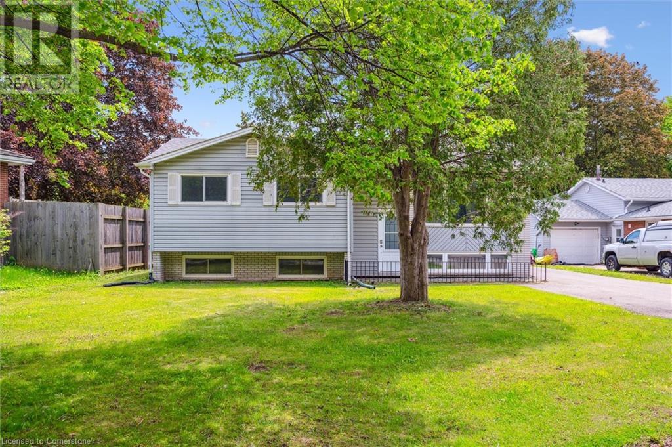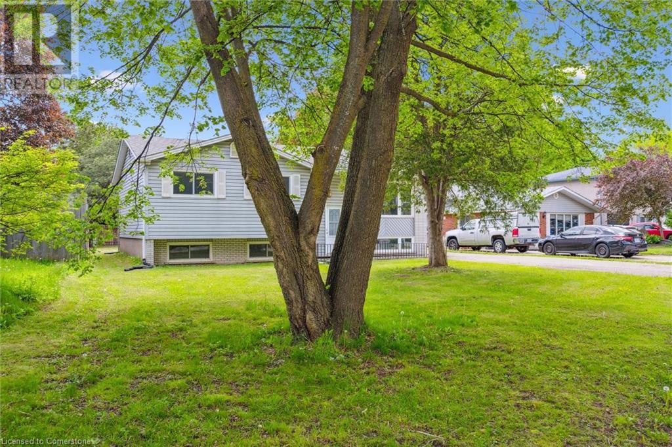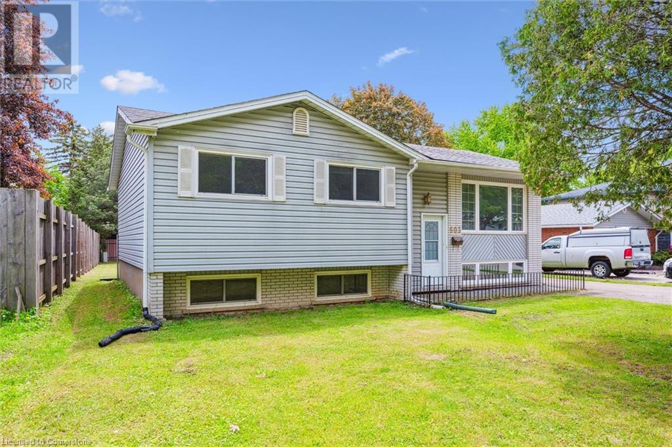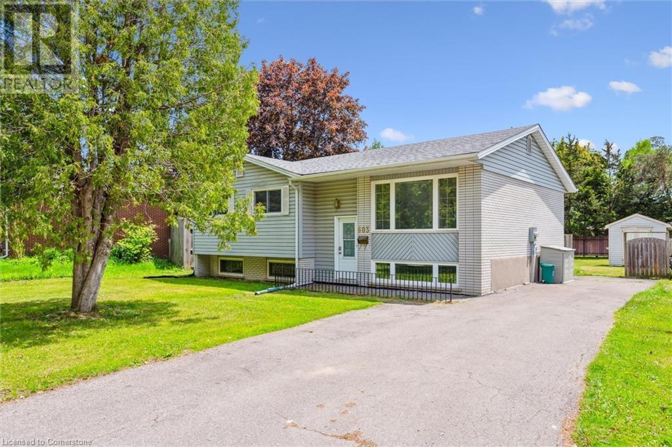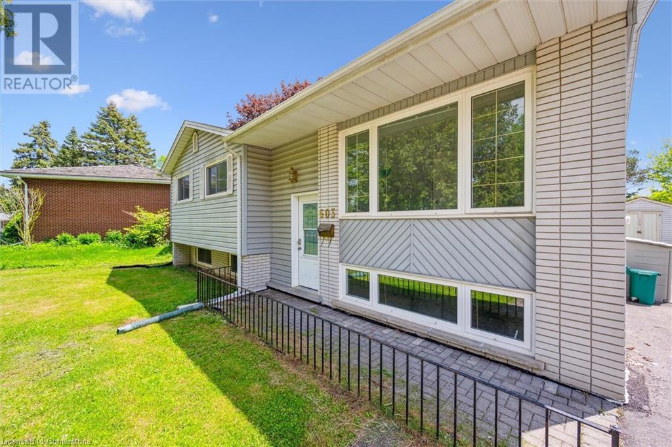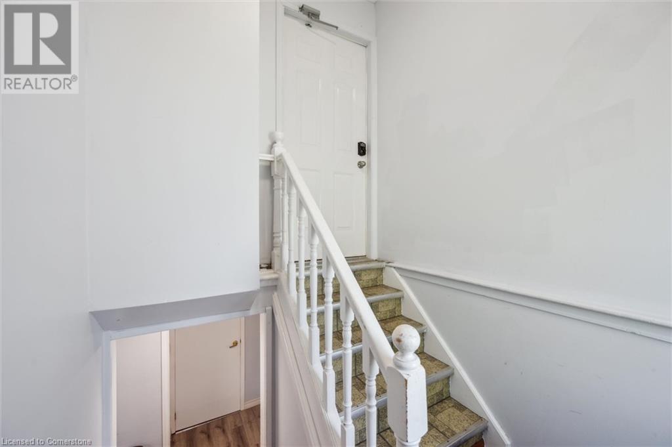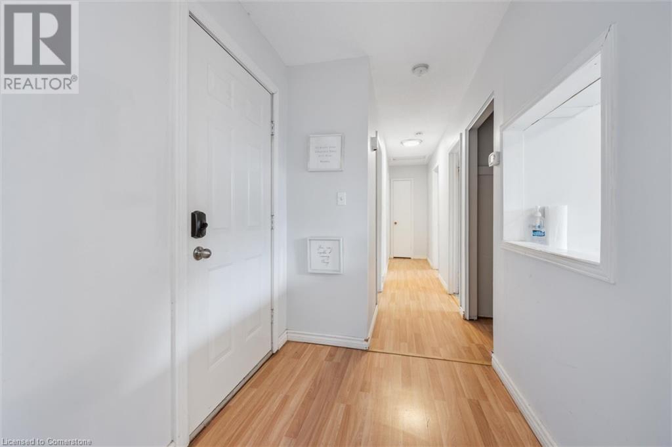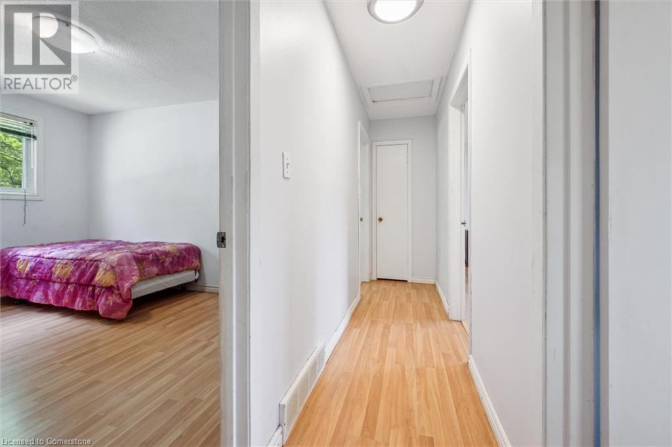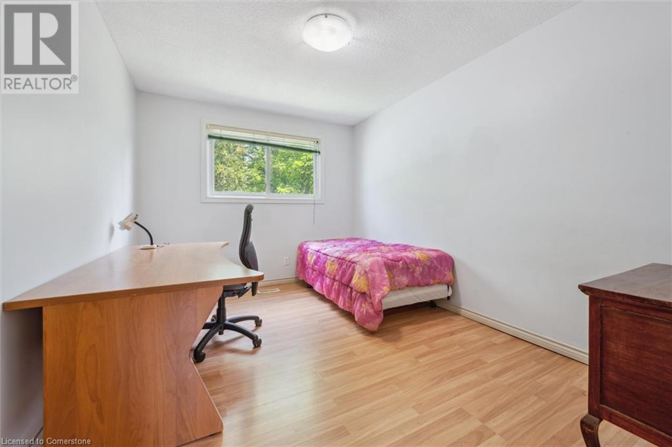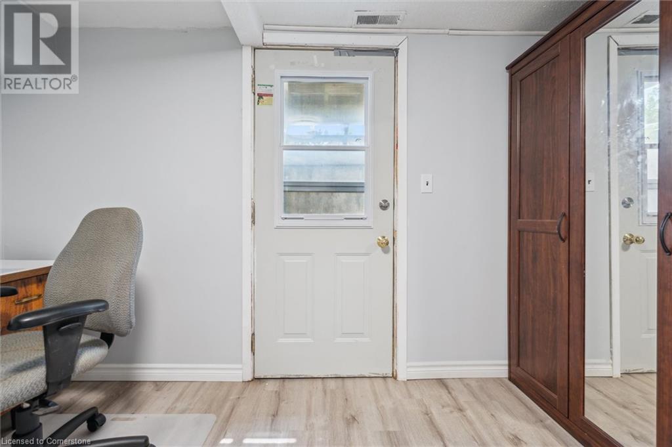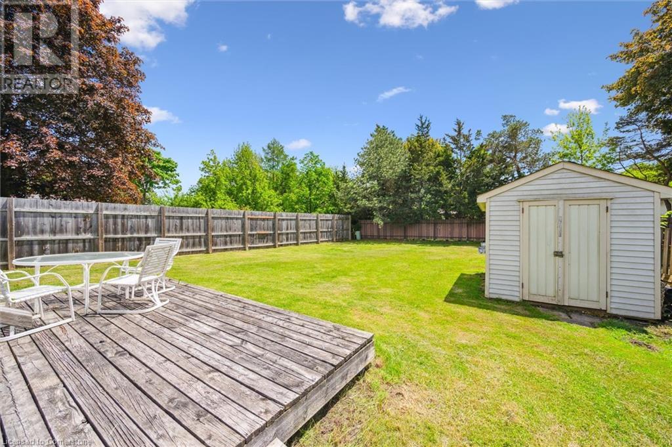603 Mount Anne Drive Waterloo, Ontario N2L 4W6
Like This Property?
7 Bedroom
2 Bathroom
2,147 ft2
Bungalow
Central Air Conditioning
Forced Air
$849,999
Versatile Opportunity in Waterloo – Ideal for First-Time Buyers, Multi-Generational Families, or Savvy Investors. Welcome to 603 Mt Anne Drive—an exceptional, fully licensed legal non-conforming duplex nestled in the highly desirable Lakeshore neighbourhood of Waterloo. This move-in ready home offers endless potential for first-time homebuyers seeking mortgage help, multi-generational families needing separate living spaces, or investors looking for a hands-off, income-generating property. Live in one unit and rent the other, house extended family with privacy, or benefit from strong rental income in one of Ontario’s most stable markets. The upper unit features 4 spacious bedrooms, 1 full bathroom, and a beautifully updated kitchen. The lower unit offers 3 bedrooms, 1 bathroom, and another modern kitchen—perfect for extended family or tenants. Both units have been well maintained with recent upgrades including a new roof (2023). Highlights: •Fully licensed duplex (City of Waterloo) •7 total bedrooms, 2 kitchens, 2 full bathrooms •Two separate entrances – great for privacy or rental setup •Updated finishes throughout •Ample parking •Walkable to University of Waterloo, Wilfrid Laurier, shopping, restaurants, and public transit Whether you're buying your first home and want help covering the mortgage, need space for family, or want a safe and consistent investment—this property delivers it all. Don’t miss out on this rare chance to own a flexible, turn-key duplex in a high-demand area! (id:8999)
Open House
This property has open houses!
June
8
Sunday
Starts at:
2:00 pm
Ends at:4:00 pm
Property Details
| MLS® Number | 40734289 |
| Property Type | Single Family |
| Amenities Near By | Hospital, Place Of Worship |
| Community Features | Community Centre |
| Equipment Type | Water Heater |
| Features | In-law Suite |
| Parking Space Total | 6 |
| Rental Equipment Type | Water Heater |
| Structure | Shed |
Building
| Bathroom Total | 2 |
| Bedrooms Above Ground | 4 |
| Bedrooms Below Ground | 3 |
| Bedrooms Total | 7 |
| Appliances | Dishwasher, Refrigerator, Stove, Water Softener |
| Architectural Style | Bungalow |
| Basement Development | Finished |
| Basement Type | Full (finished) |
| Constructed Date | 1969 |
| Construction Style Attachment | Detached |
| Cooling Type | Central Air Conditioning |
| Exterior Finish | Vinyl Siding |
| Heating Type | Forced Air |
| Stories Total | 1 |
| Size Interior | 2,147 Ft2 |
| Type | House |
| Utility Water | Municipal Water |
Land
| Access Type | Road Access, Highway Access |
| Acreage | No |
| Land Amenities | Hospital, Place Of Worship |
| Sewer | Municipal Sewage System |
| Size Total Text | Under 1/2 Acre |
| Zoning Description | R1 |
Rooms
| Level | Type | Length | Width | Dimensions |
|---|---|---|---|---|
| Basement | Utility Room | 9'5'' x 5'9'' | ||
| Basement | Recreation Room | 12'6'' x 11'1'' | ||
| Basement | Laundry Room | 6'7'' x 7'10'' | ||
| Basement | Kitchen | 11'7'' x 8'0'' | ||
| Basement | Bedroom | 11'6'' x 12'0'' | ||
| Basement | Bedroom | 12'5'' x 12'0'' | ||
| Basement | Bedroom | 11'4'' x 11'1'' | ||
| Basement | 4pc Bathroom | 5'1'' x 8'1'' | ||
| Main Level | Bedroom | 12'1'' x 7'10'' | ||
| Main Level | Living Room | 9'6'' x 9'0'' | ||
| Main Level | Kitchen | 10'4'' x 8'3'' | ||
| Main Level | Dining Room | 6'8'' x 9'0'' | ||
| Main Level | Bedroom | 12'9'' x 9'9'' | ||
| Main Level | Primary Bedroom | 12'9'' x 9'7'' | ||
| Main Level | Bedroom | 7'10'' x 12'1'' | ||
| Main Level | 4pc Bathroom | 10'3'' x 7'1'' |
https://www.realtor.ca/real-estate/28383162/603-mount-anne-drive-waterloo

