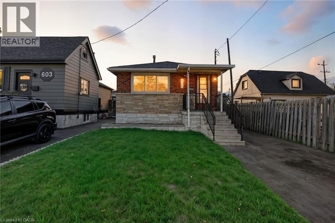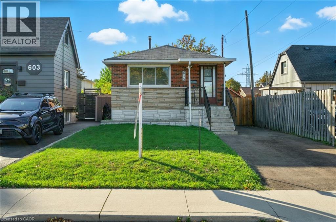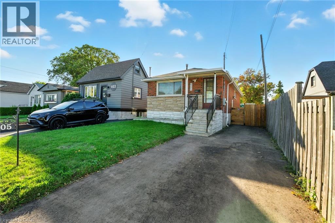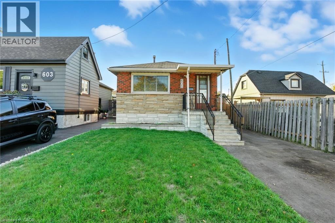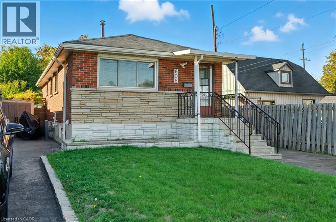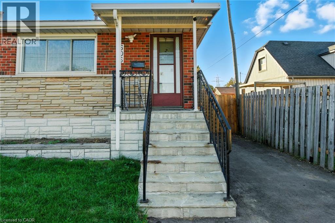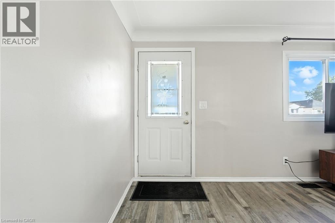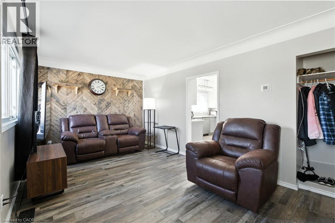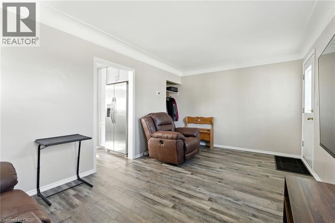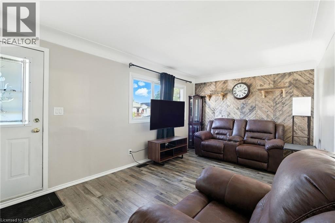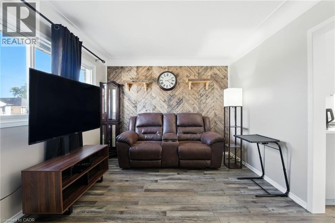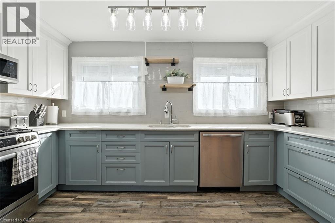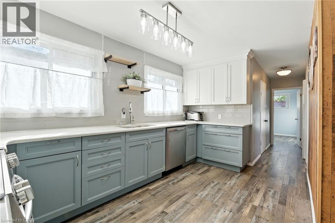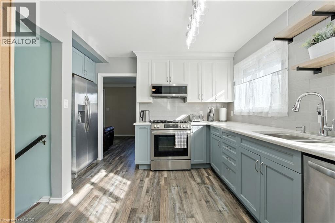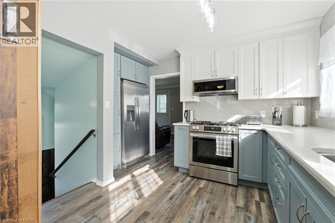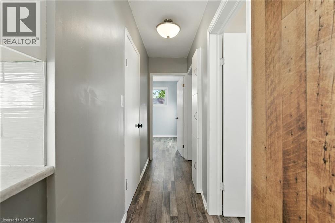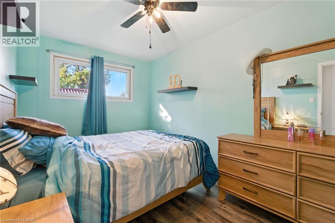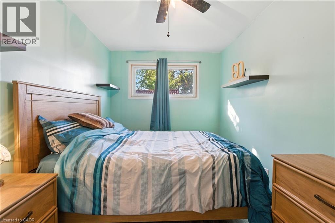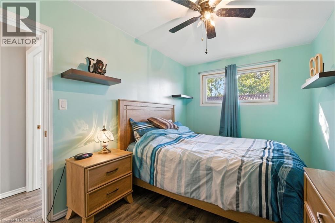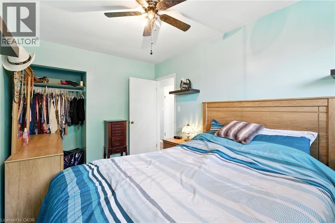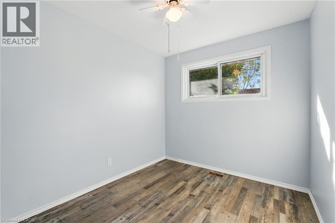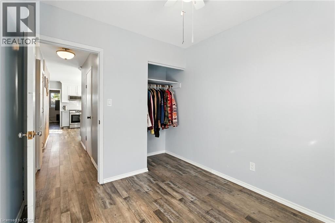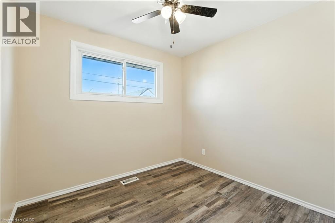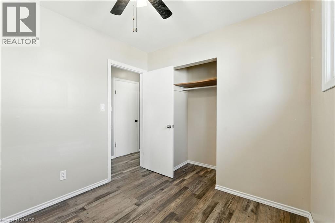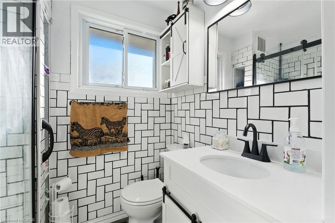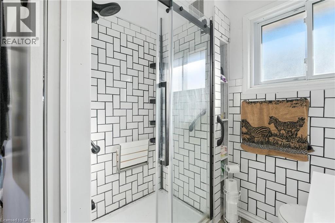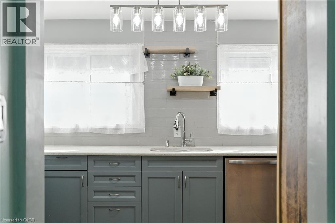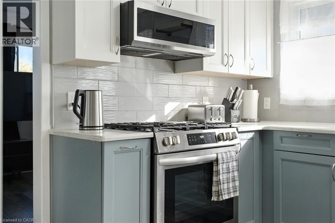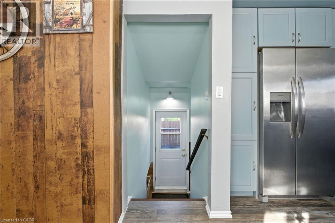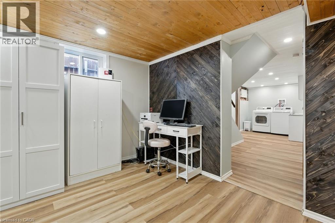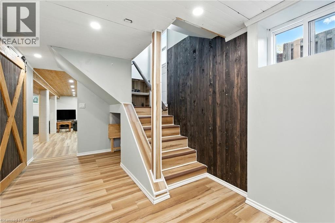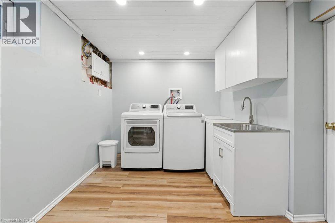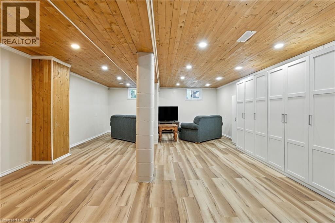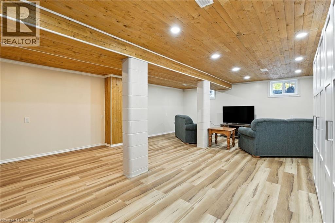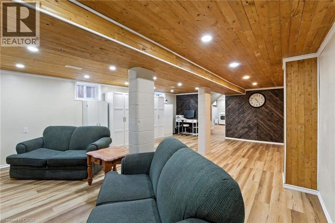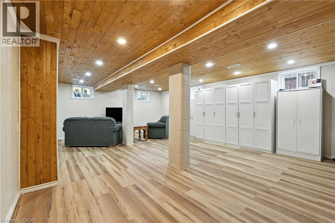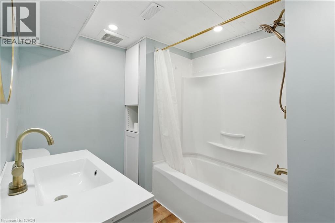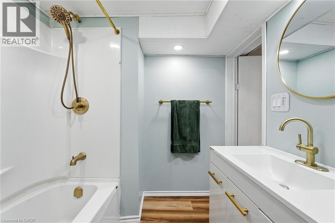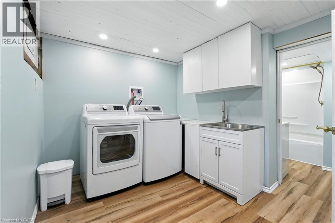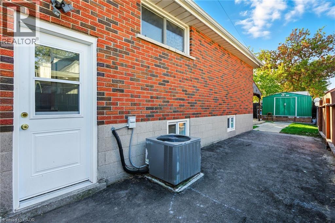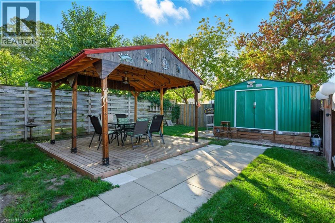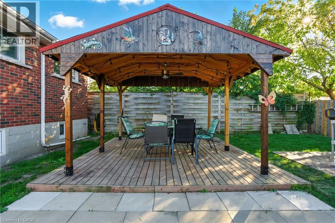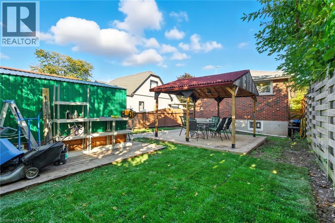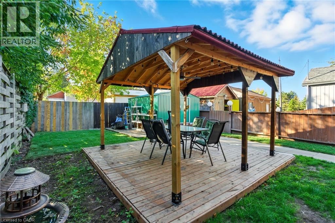605 Waterloo Street Hamilton, Ontario L8H 6V6
Like This Property?
3 Bedroom
2 Bathroom
869 ft2
Bungalow
Central Air Conditioning
Forced Air
$549,999
Charming bungalow with a fully finished basement, offering the perfect blend of comfort and modern updates. The home features a beautifully upgraded kitchen with sleek finishes, ideal for cooking and entertaining, as well as a recently renovated washroom with contemporary style and functionality. The finished basement provides plenty of additional living space—perfect for a family room, home office, or guest suite. Nestled in a desirable area, this bungalow combines practicality with thoughtful upgrades, making it a move-in ready opportunity you won’t want to miss! (id:8999)
Property Details
| MLS® Number | 40775886 |
| Property Type | Single Family |
| Amenities Near By | Airport, Hospital |
| Features | Gazebo |
| Parking Space Total | 2 |
| Structure | Porch |
| View Type | City View |
Building
| Bathroom Total | 2 |
| Bedrooms Above Ground | 3 |
| Bedrooms Total | 3 |
| Appliances | Dishwasher, Dryer, Microwave, Refrigerator, Stove, Washer |
| Architectural Style | Bungalow |
| Basement Development | Finished |
| Basement Type | Full (finished) |
| Constructed Date | 1964 |
| Construction Style Attachment | Detached |
| Cooling Type | Central Air Conditioning |
| Exterior Finish | Brick |
| Half Bath Total | 1 |
| Heating Fuel | Natural Gas |
| Heating Type | Forced Air |
| Stories Total | 1 |
| Size Interior | 869 Ft2 |
| Type | House |
| Utility Water | Municipal Water |
Land
| Access Type | Road Access, Highway Access, Highway Nearby |
| Acreage | No |
| Fence Type | Fence |
| Land Amenities | Airport, Hospital |
| Sewer | Municipal Sewage System |
| Size Depth | 105 Ft |
| Size Frontage | 30 Ft |
| Size Total Text | Under 1/2 Acre |
| Zoning Description | C |
Rooms
| Level | Type | Length | Width | Dimensions |
|---|---|---|---|---|
| Basement | Laundry Room | 9'4'' x 20'4'' | ||
| Basement | 2pc Bathroom | 7'7'' x 8'9'' | ||
| Basement | Utility Room | 7'7'' x 11'6'' | ||
| Basement | Recreation Room | 17'3'' x 23'10'' | ||
| Main Level | Living Room | 17'4'' x 10'6'' | ||
| Main Level | Kitchen | 13'8'' x 14'0'' | ||
| Main Level | Bedroom | 8'6'' x 8'11'' | ||
| Main Level | 3pc Bathroom | 5'0'' x 6'10'' | ||
| Main Level | Primary Bedroom | 8'6'' x 13'0'' | ||
| Main Level | Bedroom | 8'5'' x 9'7'' |
https://www.realtor.ca/real-estate/28943555/605-waterloo-street-hamilton

