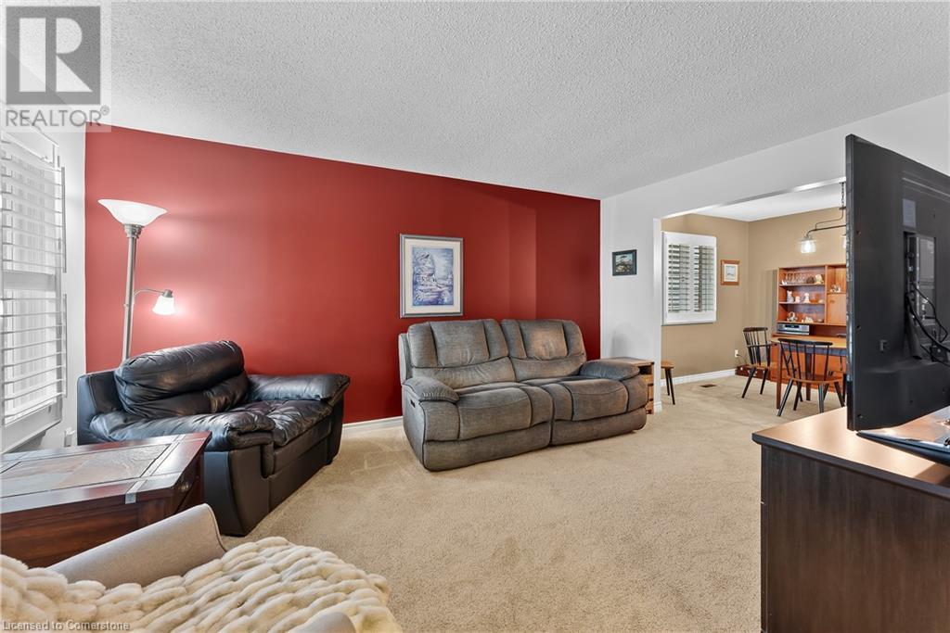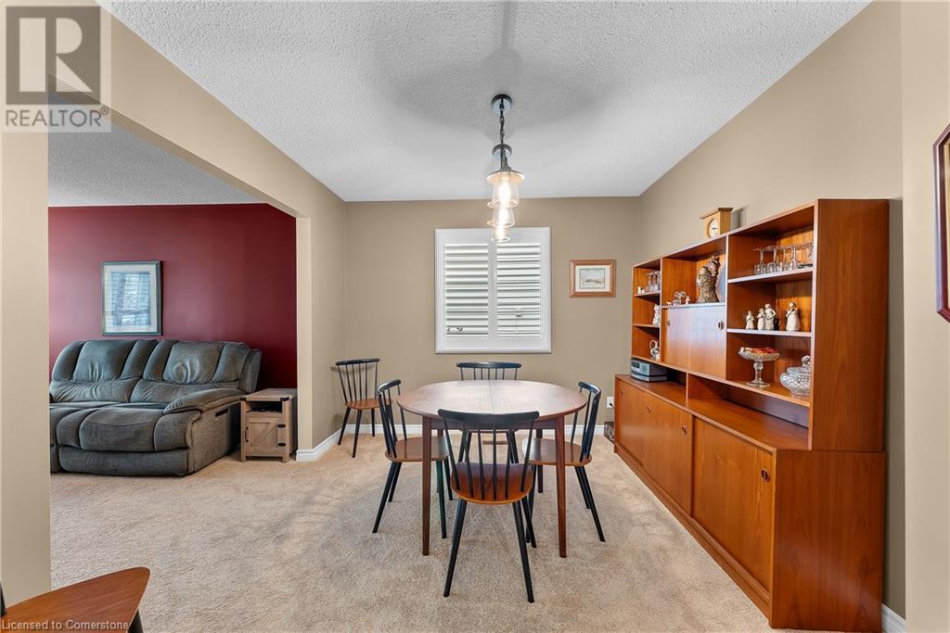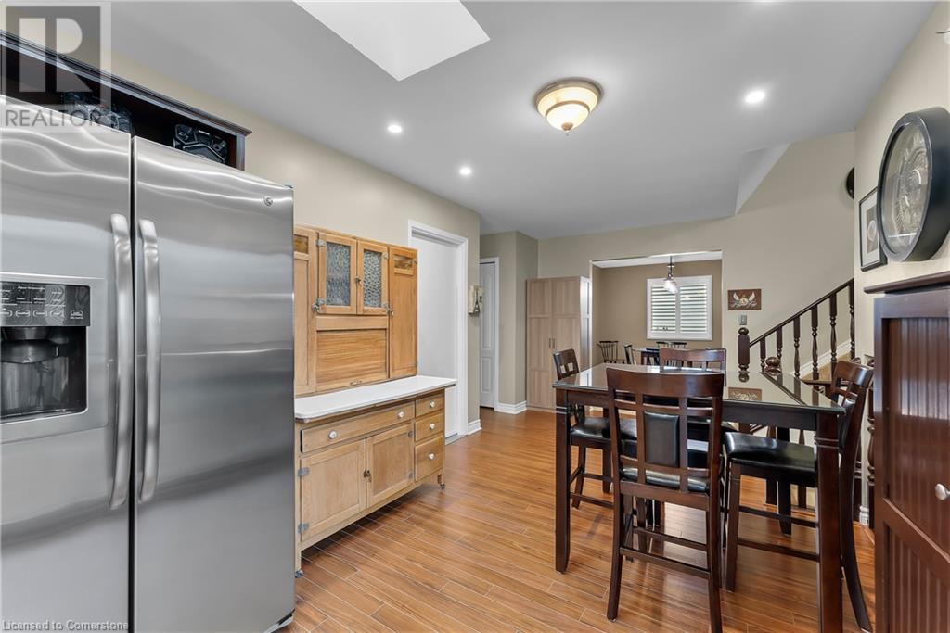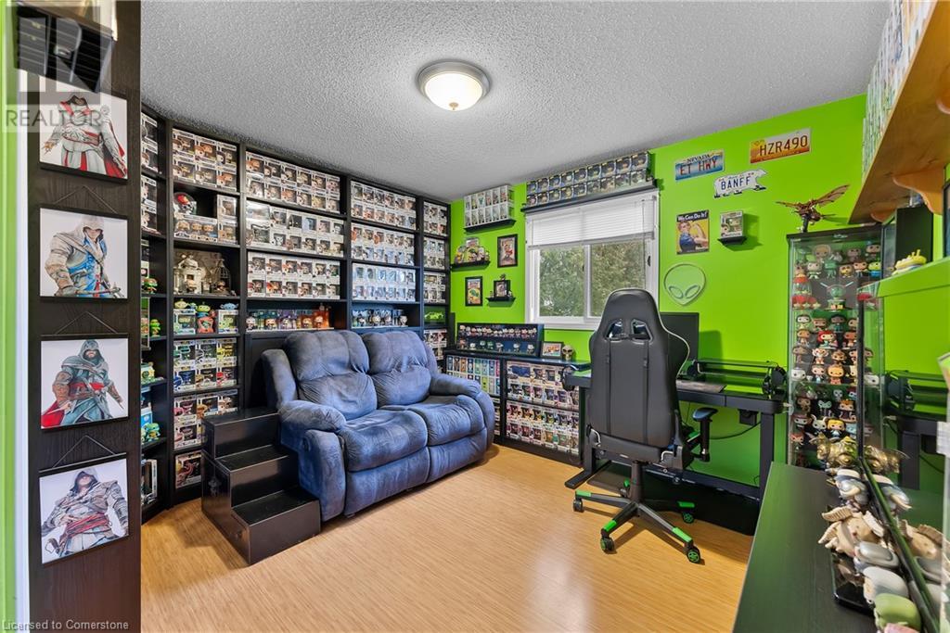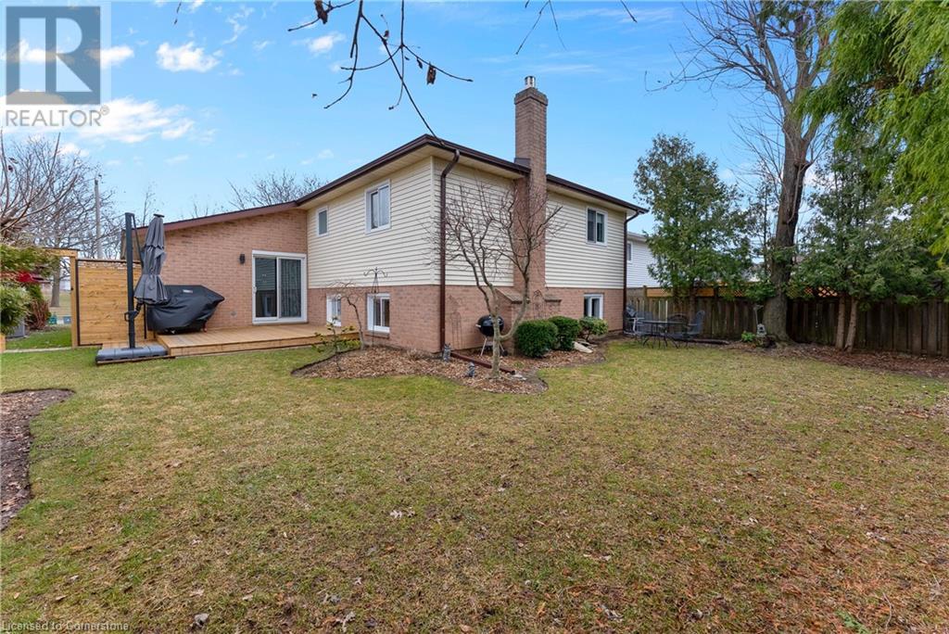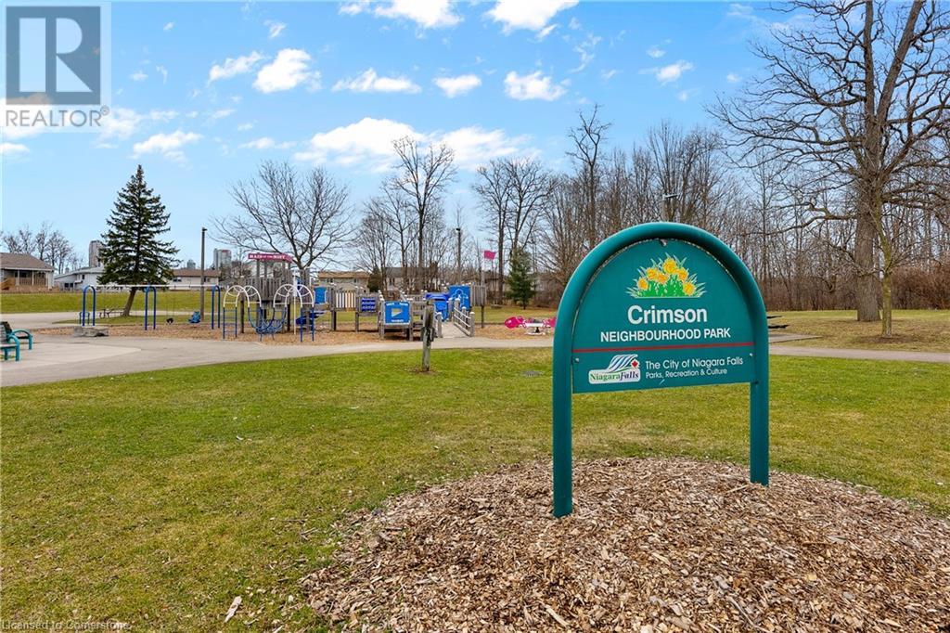3 Bedroom
2 Bathroom
2,500 ft2
Fireplace
Central Air Conditioning
Forced Air
$739,900
Nestled in a vibrant, family-friendly neighbourhood, this beautifully maintained 3-bedroom backsplit sits right across from Crimson Neighbourhood Park, offering a fantastic playground and green space for outdoor fun. Step inside to discover a bright and airy living space, where natural light fills the rooms, creating a warm and welcoming feel. The fully finished lower level offers a versatile retreat. It's perfect for a cozy family room, play area, or home office. Need even more space? The finished basement features a dedicated laundry room, plenty of storage, and a private gym, making it easy to stay organized and active at home. Outside, the fully fenced backyard is a private oasis, ideal for kids, pets, and summer BBQs. Whether you're hosting friends or simply enjoying a quiet evening, this outdoor space is ready to be enjoyed. Located just minutes from great schools, shopping, dining, and transit, this home offers the perfect balance of peaceful living and modern convenience. (id:8999)
Property Details
|
MLS® Number
|
40708244 |
|
Property Type
|
Single Family |
|
Amenities Near By
|
Park, Place Of Worship, Public Transit, Schools |
|
Community Features
|
School Bus |
|
Equipment Type
|
Water Heater |
|
Parking Space Total
|
4 |
|
Rental Equipment Type
|
Water Heater |
Building
|
Bathroom Total
|
2 |
|
Bedrooms Above Ground
|
3 |
|
Bedrooms Total
|
3 |
|
Appliances
|
Central Vacuum, Dishwasher, Dryer, Refrigerator, Stove, Washer, Microwave Built-in |
|
Basement Development
|
Finished |
|
Basement Type
|
Full (finished) |
|
Construction Style Attachment
|
Detached |
|
Cooling Type
|
Central Air Conditioning |
|
Exterior Finish
|
Brick, Vinyl Siding |
|
Fireplace Present
|
Yes |
|
Fireplace Total
|
1 |
|
Foundation Type
|
Poured Concrete |
|
Heating Type
|
Forced Air |
|
Size Interior
|
2,500 Ft2 |
|
Type
|
House |
|
Utility Water
|
Municipal Water |
Parking
Land
|
Acreage
|
No |
|
Land Amenities
|
Park, Place Of Worship, Public Transit, Schools |
|
Sewer
|
Municipal Sewage System |
|
Size Depth
|
100 Ft |
|
Size Frontage
|
50 Ft |
|
Size Total Text
|
Under 1/2 Acre |
|
Zoning Description
|
R2 |
Rooms
| Level |
Type |
Length |
Width |
Dimensions |
|
Second Level |
4pc Bathroom |
|
|
Measurements not available |
|
Second Level |
Bedroom |
|
|
11'9'' x 8'1'' |
|
Second Level |
Bedroom |
|
|
10'1'' x 10'0'' |
|
Second Level |
Primary Bedroom |
|
|
11'2'' x 11'2'' |
|
Basement |
Other |
|
|
16'3'' x 12'4'' |
|
Lower Level |
3pc Bathroom |
|
|
Measurements not available |
|
Lower Level |
Recreation Room |
|
|
24'2'' x 14'2'' |
|
Main Level |
Kitchen |
|
|
18'11'' x 9'1'' |
|
Main Level |
Dining Room |
|
|
11'3'' x 9'1'' |
|
Main Level |
Living Room |
|
|
15'7'' x 11'3'' |
https://www.realtor.ca/real-estate/28057295/6056-crimson-drive-niagara-falls









