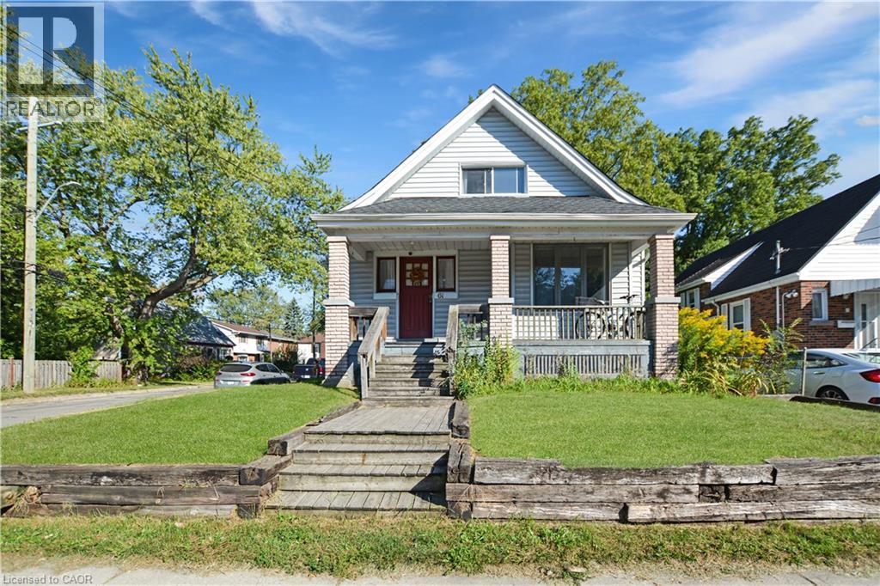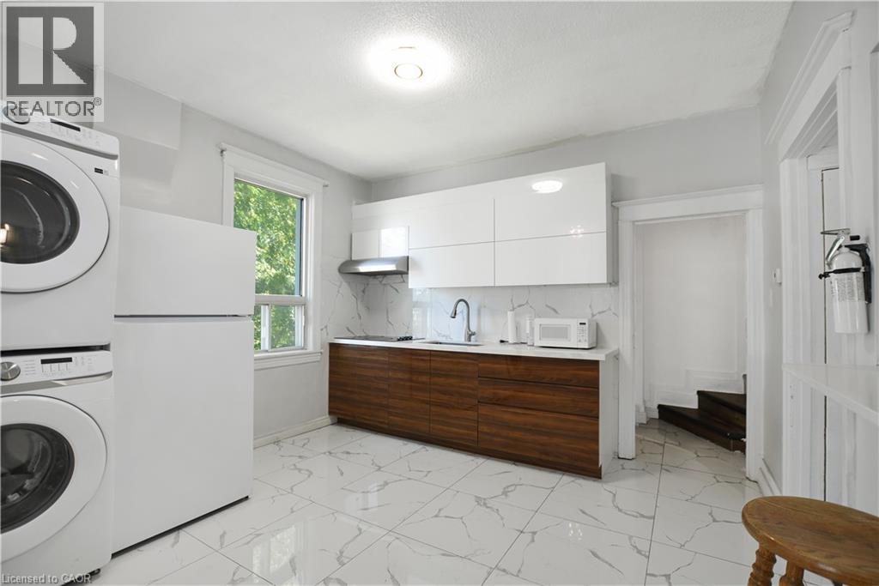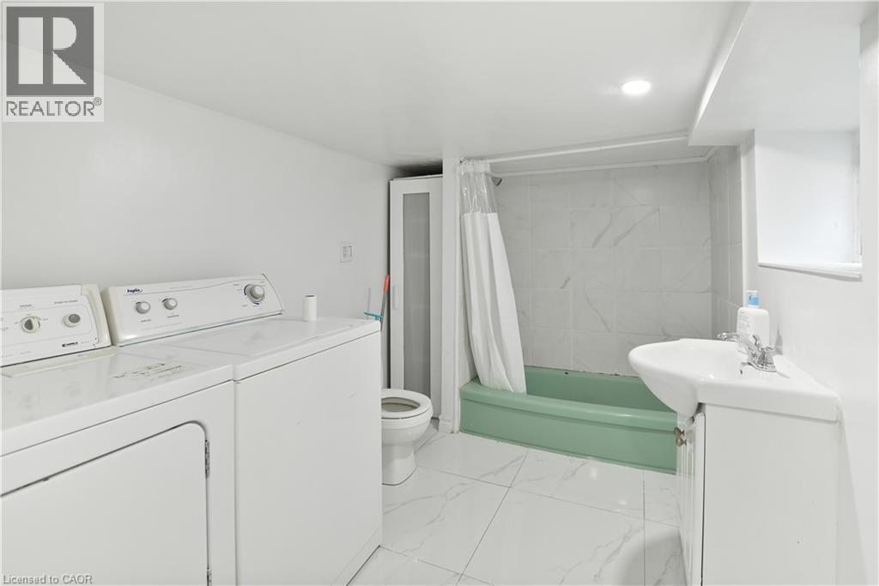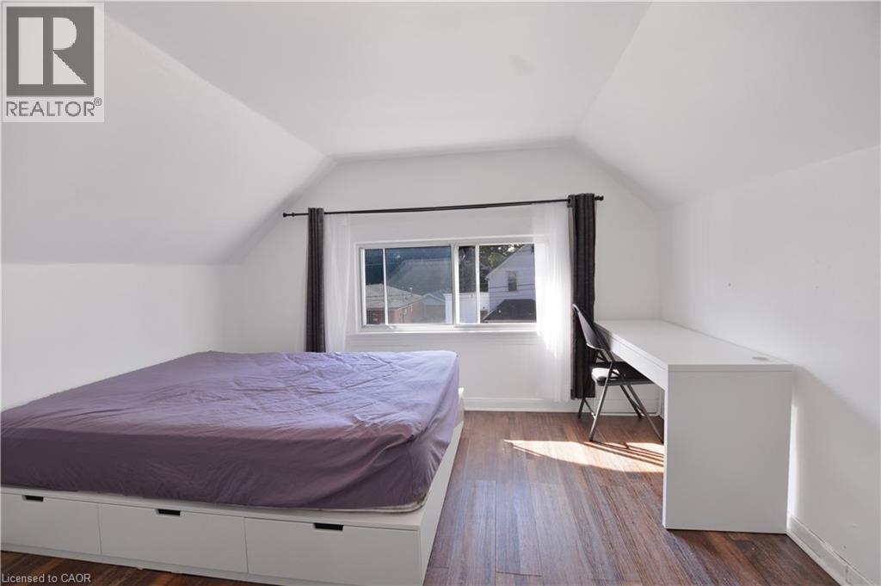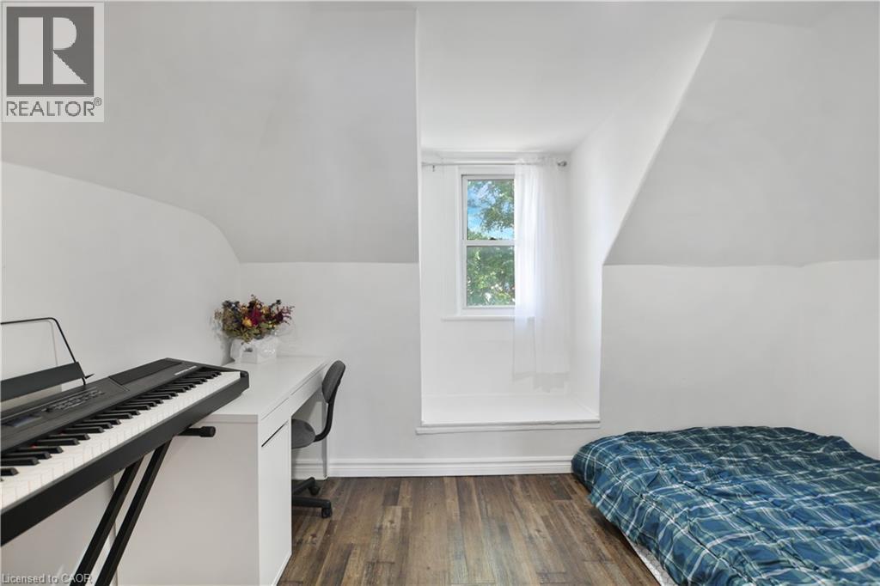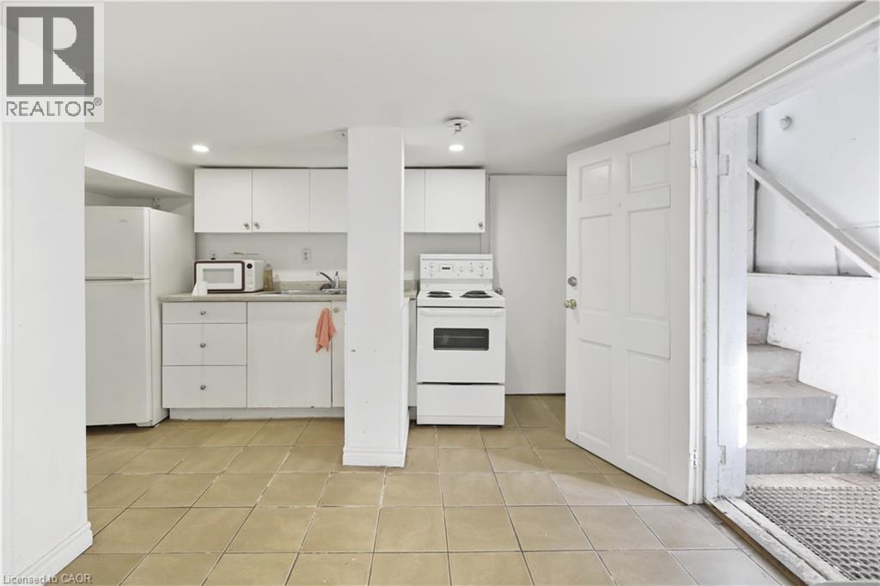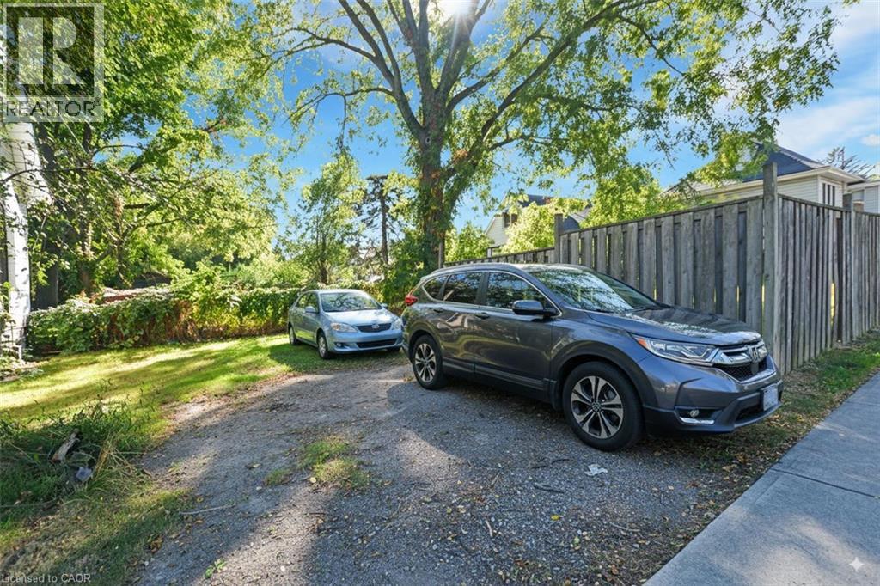6 Bedroom
3 Bathroom
1,341 ft2
Central Air Conditioning
Forced Air
$799,900
Steps to McMaster University and the medical centre, this address sits in one of Hamilton's most sought-after pockets walkable to transit, cafés, shops and daily essentials. The location drives year-round rental demand from students and professionals while offering superb convenience for end-users. Inside, light and function take the lead. An open-concept main level with soaring ceilings and expansive windows creates airy, sun-filled living. The home provides 4+3 bedrooms and 3bathrooms, delivering rare flexibility for families, shared living, or an investors multi-room strategy. Two full kitchens unlock options for multi-generational living or separate living zones. Key upgrades include a new roof (2018) and updated electrical, pairing peace of mind with long-term durability. Highlights & Selling Points Prime location by McMaster University & hospital4+3 bedrooms | 3 full baths | 2 full kitchens Open-concept layout; high ceilings; abundant natural light2018 roof and electrical updates Ideal for multi-gen living or high-demand rental strategy Walk to dining, boutiques, services, and transit Whether you plan to live in and offset costs or hold as a cash-flow-friendly asset, 61 Broadway Ave combines lifestyle with investment fundamentals strong tenant pool, low vacancy micro-market, and compelling long-term value. Secure a standout property ahead of the next academic cycle. (id:8999)
Property Details
|
MLS® Number
|
40771839 |
|
Property Type
|
Single Family |
|
Amenities Near By
|
Public Transit, Schools |
|
Parking Space Total
|
2 |
Building
|
Bathroom Total
|
3 |
|
Bedrooms Above Ground
|
4 |
|
Bedrooms Below Ground
|
2 |
|
Bedrooms Total
|
6 |
|
Basement Development
|
Finished |
|
Basement Type
|
Full (finished) |
|
Construction Style Attachment
|
Detached |
|
Cooling Type
|
Central Air Conditioning |
|
Exterior Finish
|
Aluminum Siding, Brick Veneer |
|
Heating Fuel
|
Natural Gas |
|
Heating Type
|
Forced Air |
|
Stories Total
|
2 |
|
Size Interior
|
1,341 Ft2 |
|
Type
|
House |
|
Utility Water
|
Municipal Water |
Land
|
Acreage
|
No |
|
Land Amenities
|
Public Transit, Schools |
|
Sewer
|
Municipal Sewage System |
|
Size Depth
|
140 Ft |
|
Size Frontage
|
40 Ft |
|
Size Irregular
|
0.13 |
|
Size Total
|
0.13 Ac|under 1/2 Acre |
|
Size Total Text
|
0.13 Ac|under 1/2 Acre |
|
Zoning Description
|
C/s-1335 |
Rooms
| Level |
Type |
Length |
Width |
Dimensions |
|
Second Level |
3pc Bathroom |
|
|
7'5'' x 5'0'' |
|
Second Level |
Bedroom |
|
|
11'9'' x 7'6'' |
|
Second Level |
Bedroom |
|
|
10'2'' x 11'1'' |
|
Basement |
Living Room |
|
|
20'10'' x 9'2'' |
|
Basement |
4pc Bathroom |
|
|
11'0'' x 7'10'' |
|
Basement |
Bedroom |
|
|
10'2'' x 7'10'' |
|
Basement |
Bedroom |
|
|
9'10'' x 8'2'' |
|
Main Level |
3pc Bathroom |
|
|
8'6'' x 4'4'' |
|
Main Level |
Kitchen |
|
|
11'5'' x 11'9'' |
|
Main Level |
Living Room |
|
|
18'4'' x 11'9'' |
|
Main Level |
Bedroom |
|
|
10'2'' x 11'5'' |
|
Main Level |
Bedroom |
|
|
10'1'' x 9'10'' |
https://www.realtor.ca/real-estate/28891520/61-broadway-avenue-hamilton

