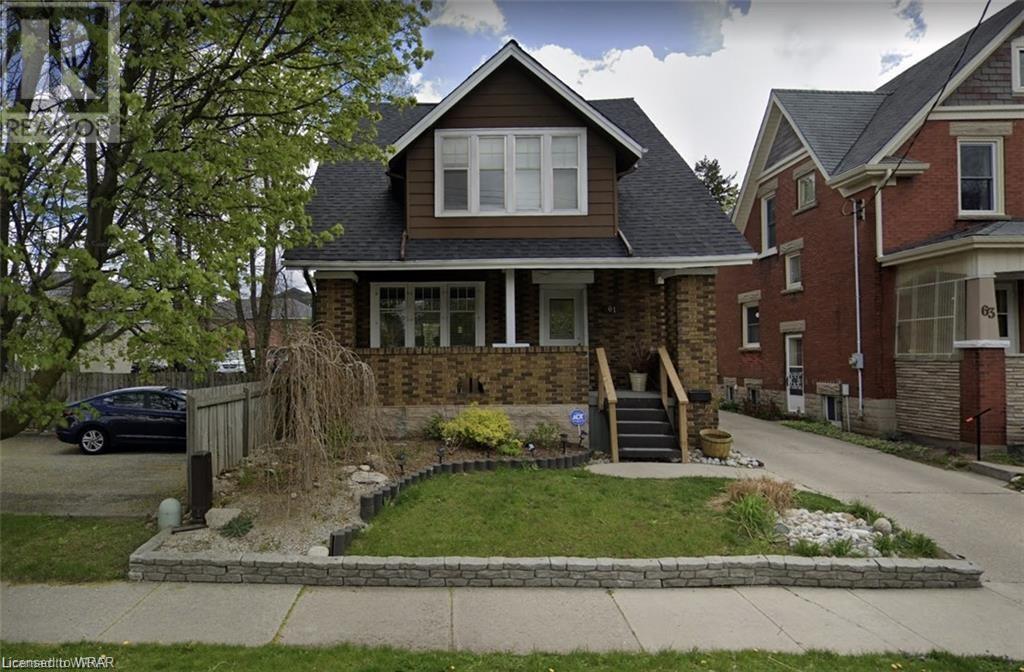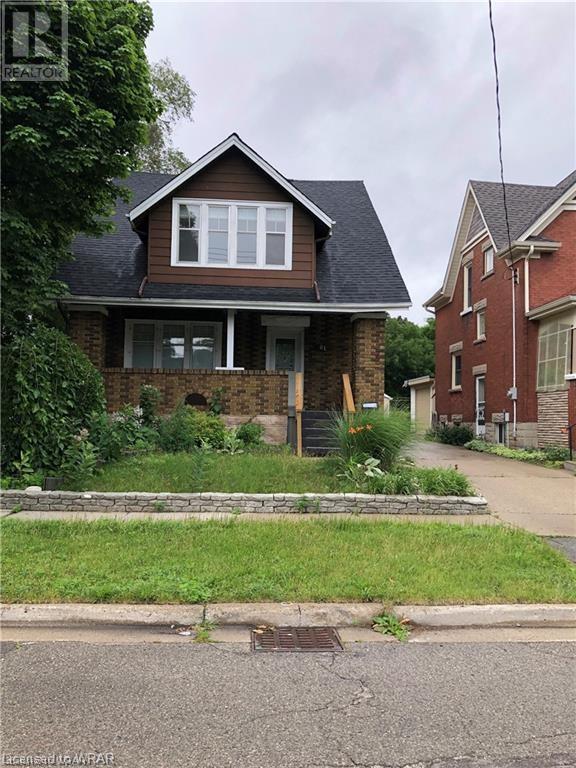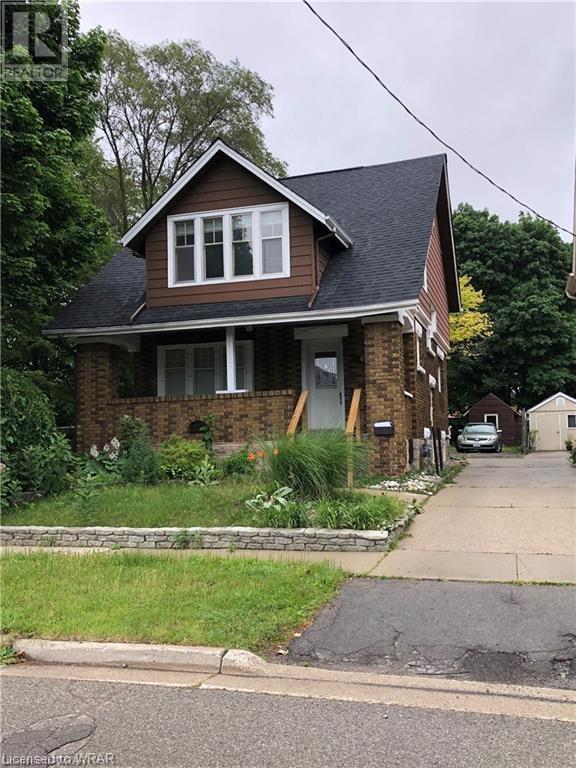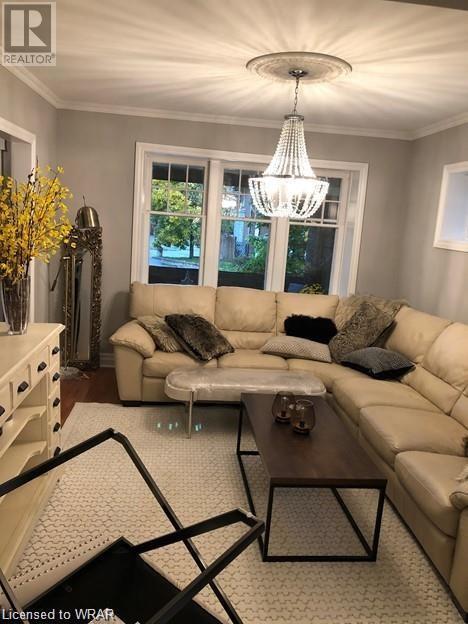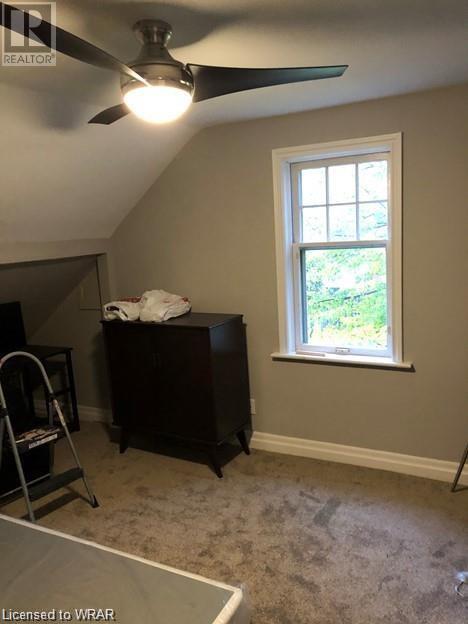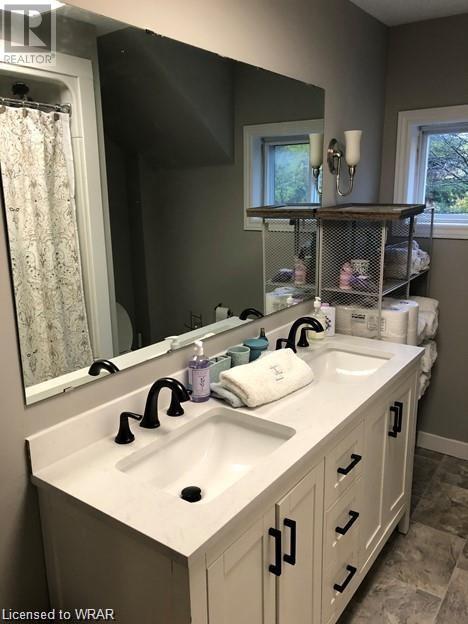61 Mount Hope Street Kitchener, Ontario N2G 2J5
Like This Property?
3 Bedroom
1 Bathroom
1315
2 Level
Central Air Conditioning
Forced Air
$2,195,000
Attention all investors! PROPOSED SGA2 ZONING. BUILD UP TO 8 STORIES. This exceptional investment opportunity awaits in the heart of Kitchener-Waterloo's vibrant Midtown area. Situated directly behind the renowned Grand River Hospital, these 3 income-producing properties (485 PARK ST, 491 PARK ST, 61 MT HOPE) are bundled together, providing a prime investment package that can't be missed. Whether you wish to hold, enhance, or explore future redevelopment options, this offering is brimming with potential. Currently occupied by tenants, these 3 properties boast a steady stream of rental income. Additionally, the opportunity to lease the 4th unit, presently utilized for storage, further adds to the revenue-generating potential. Notably, the local zoning (I-2) & planning regulations encourage increased density & the construction of residential units, positioning this property as a lucrative prospect for development. Enviably located within close proximity to Belmont Village, & a host of other thriving areas, including the vibrant Uptown Waterloo are all within walking distance, providing unparalleled urban convenience. Its exceptional location positions you just a stone's throw away from the convenient LRT, ensuring seamless & effortless commuting. Furthermore, a plethora of thriving businesses, such as Sun Life, vibrant shopping destinations, charming boutiques, & delectable restaurants, awaits you within easy reach, creating a vibrant & dynamic atmosphere for both work & leisure. Don't miss out on this remarkable investment opportunity, as it offers the perfect combination of an exceptional location, income potential, & future possibilities. Secure your stake in the heart of Kitchener-Waterloo's flourishing landscape today! (id:8999)
Property Details
| MLS® Number | 40518653 |
| Property Type | Single Family |
| Equipment Type | None |
| Features | Paved Driveway |
| Parking Space Total | 4 |
| Rental Equipment Type | None |
Building
| Bathroom Total | 1 |
| Bedrooms Above Ground | 3 |
| Bedrooms Total | 3 |
| Appliances | Dishwasher, Dryer, Refrigerator, Stove, Washer |
| Architectural Style | 2 Level |
| Basement Development | Unfinished |
| Basement Type | Full (unfinished) |
| Construction Style Attachment | Detached |
| Cooling Type | Central Air Conditioning |
| Exterior Finish | Aluminum Siding, Brick |
| Foundation Type | Poured Concrete |
| Heating Fuel | Natural Gas |
| Heating Type | Forced Air |
| Stories Total | 2 |
| Size Interior | 1315 |
| Type | House |
| Utility Water | Municipal Water |
Land
| Acreage | No |
| Sewer | Municipal Sewage System |
| Size Depth | 132 Ft |
| Size Frontage | 33 Ft |
| Size Total Text | Under 1/2 Acre |
| Zoning Description | R3 |
Rooms
| Level | Type | Length | Width | Dimensions |
|---|---|---|---|---|
| Second Level | Bedroom | 10'0'' x 10'0'' | ||
| Second Level | Bedroom | 10'0'' x 10'0'' | ||
| Second Level | Bedroom | 12'0'' x 10'0'' | ||
| Second Level | 3pc Bathroom | Measurements not available | ||
| Main Level | Family Room | 12'0'' x 10'0'' | ||
| Main Level | Kitchen | 12'0'' x 12'0'' | ||
| Main Level | Dining Room | 10'0'' x 10'0'' |
https://www.realtor.ca/real-estate/26333095/61-mount-hope-street-kitchener

