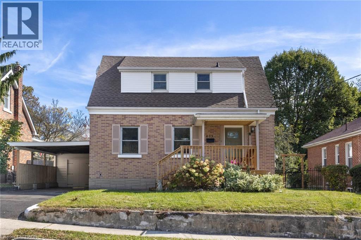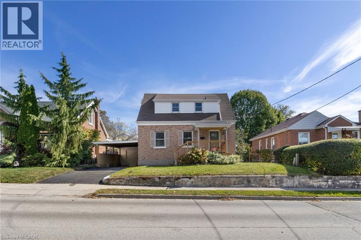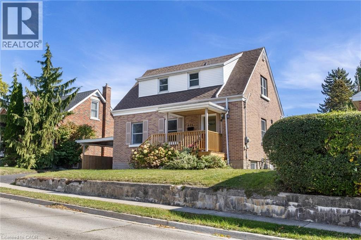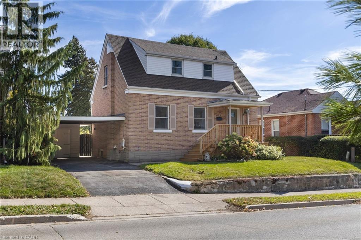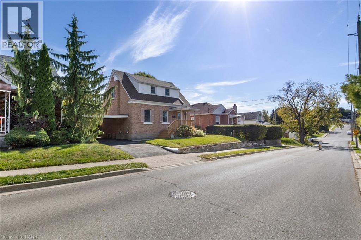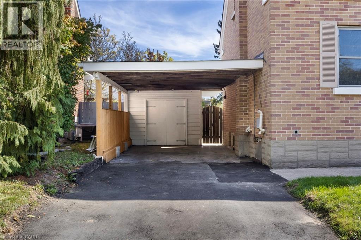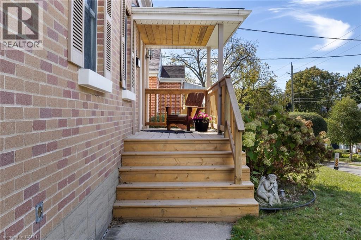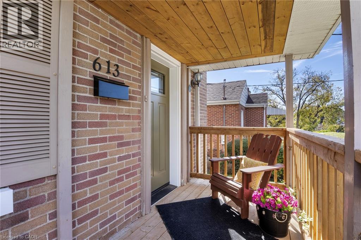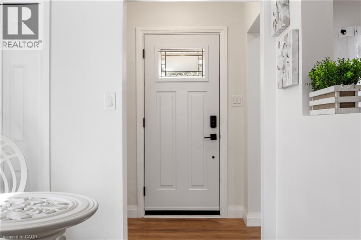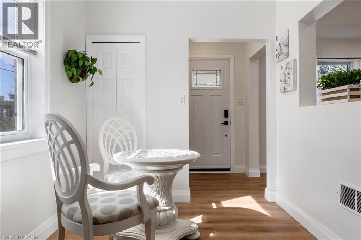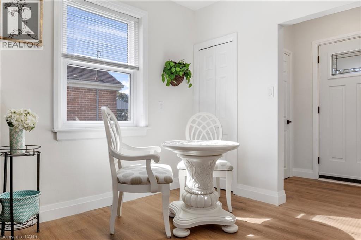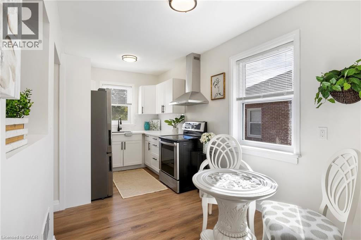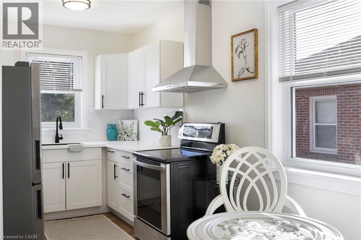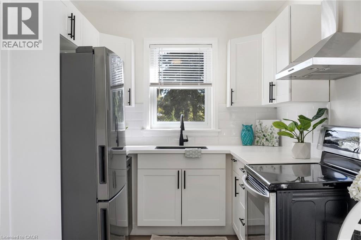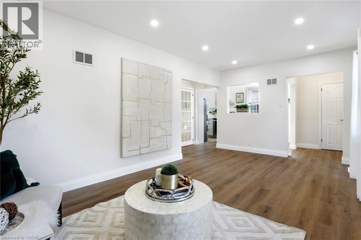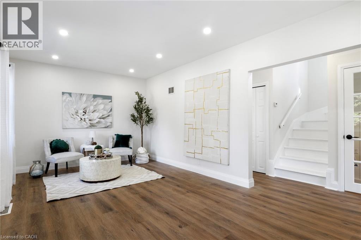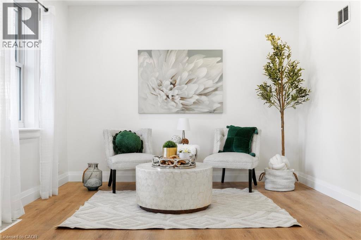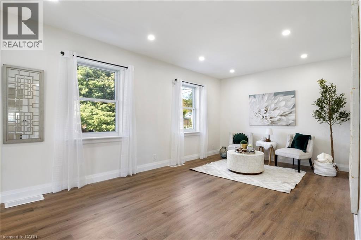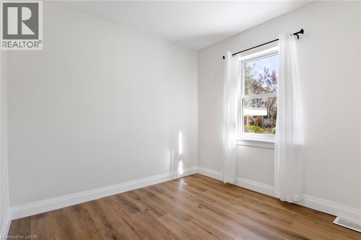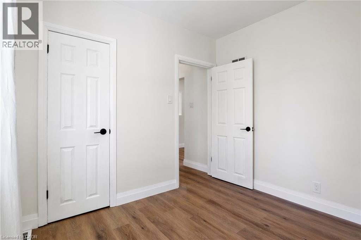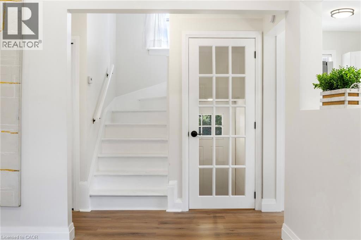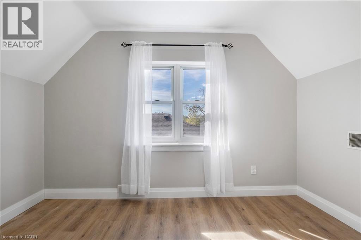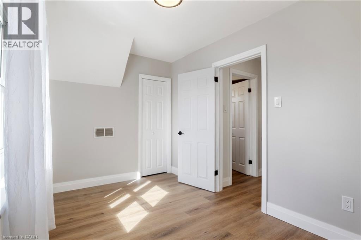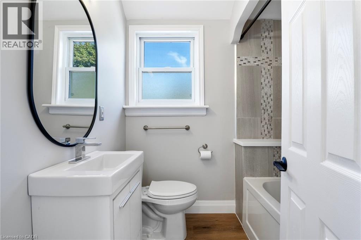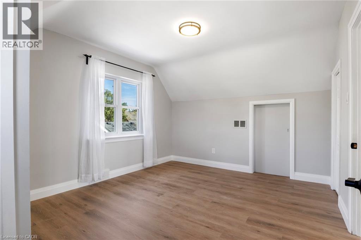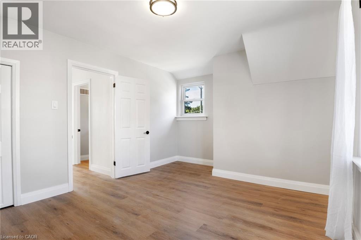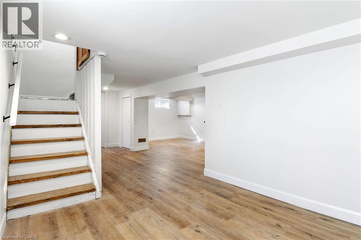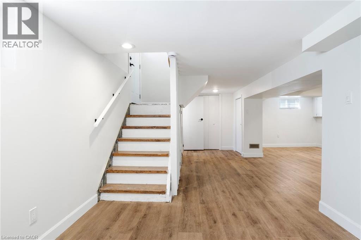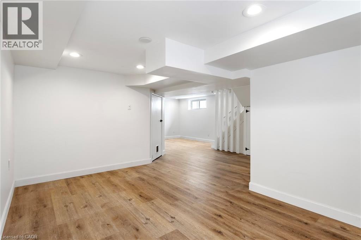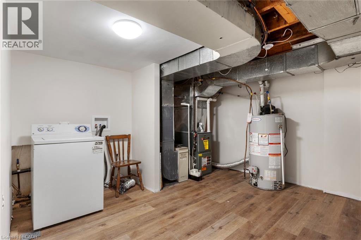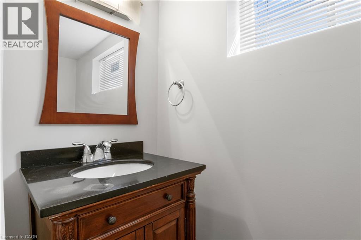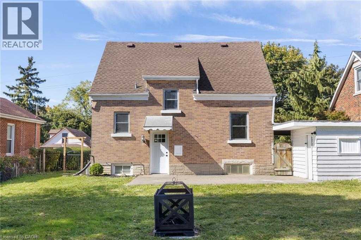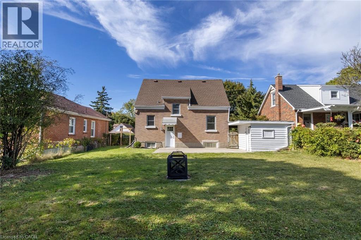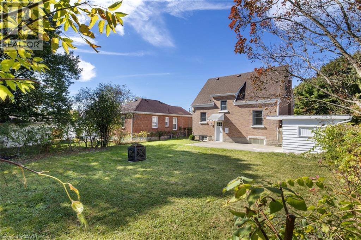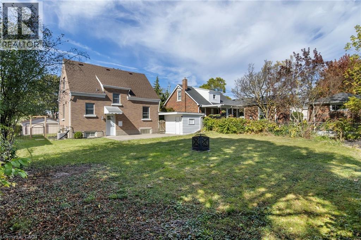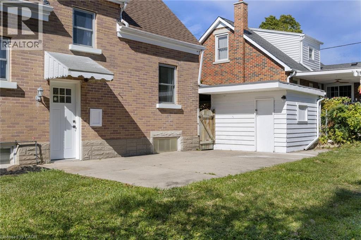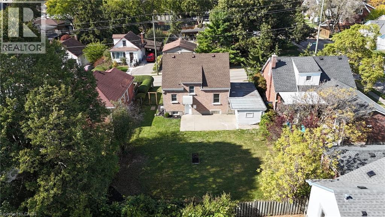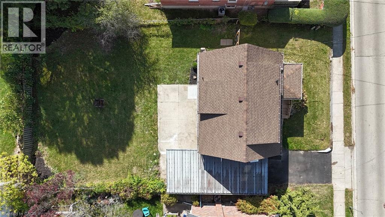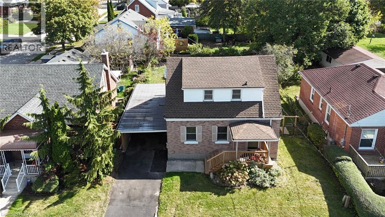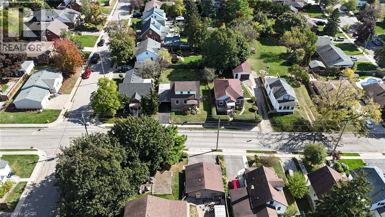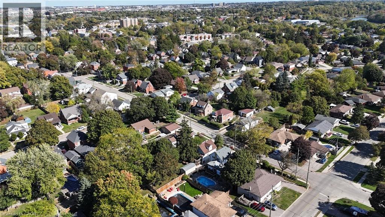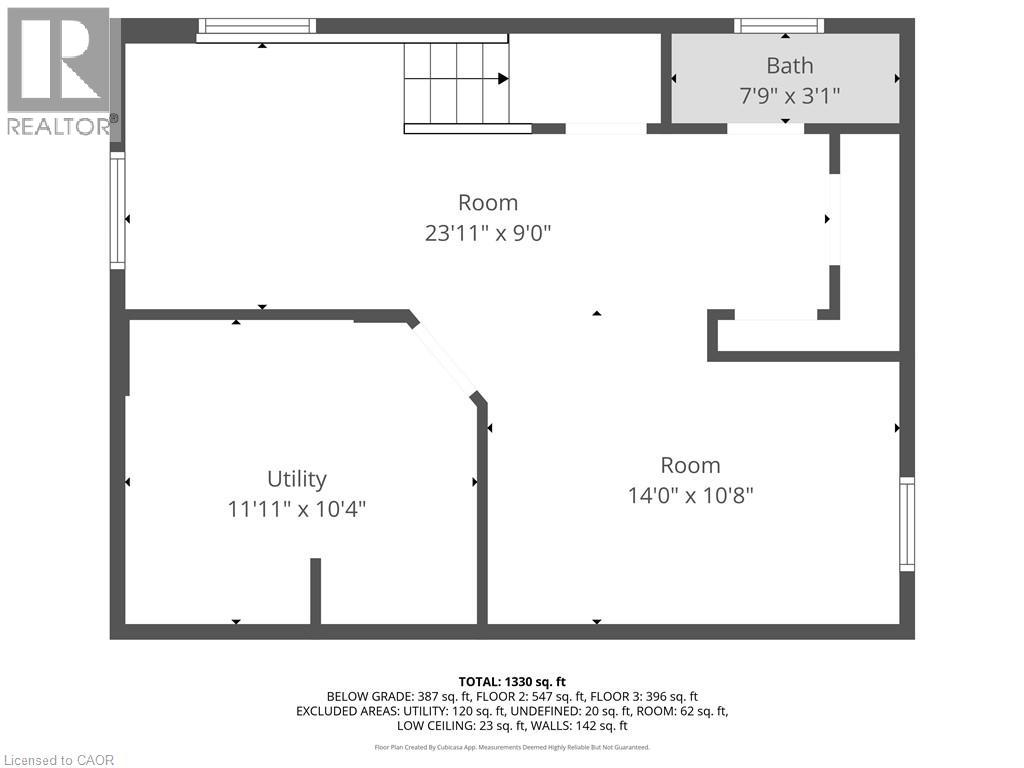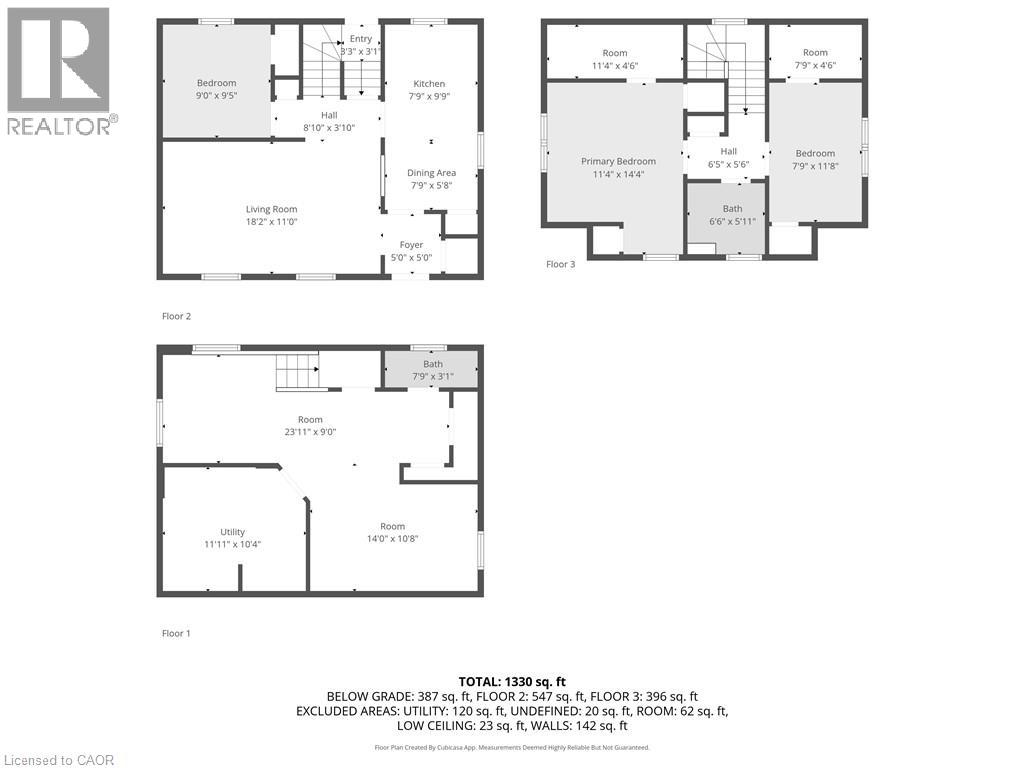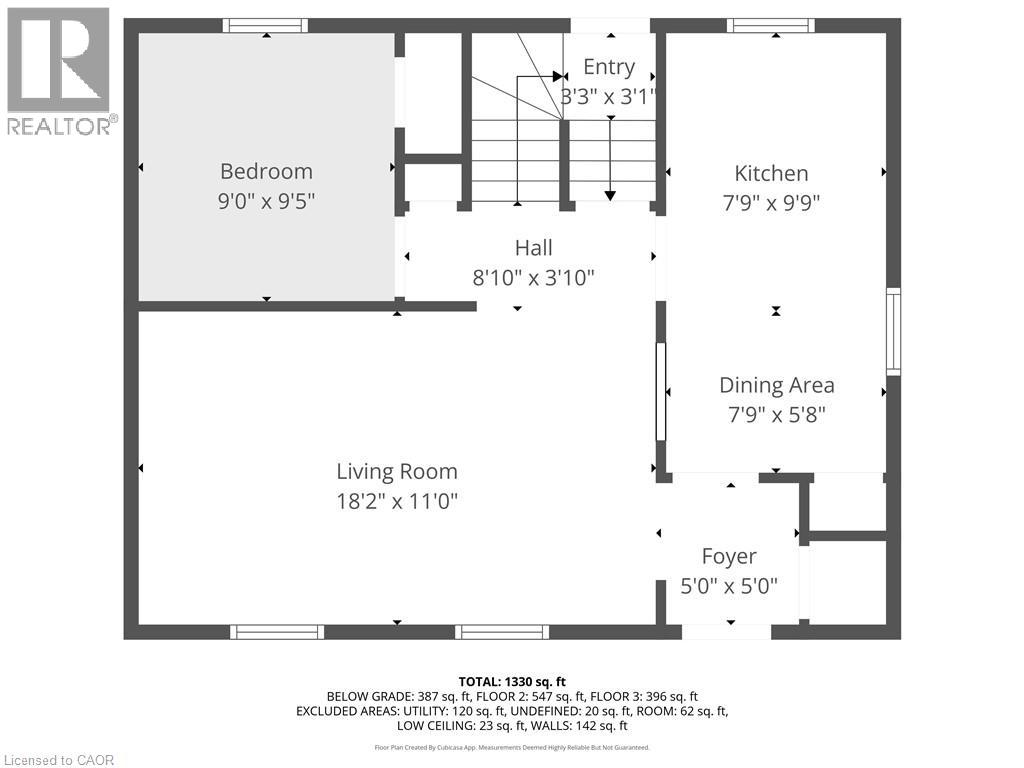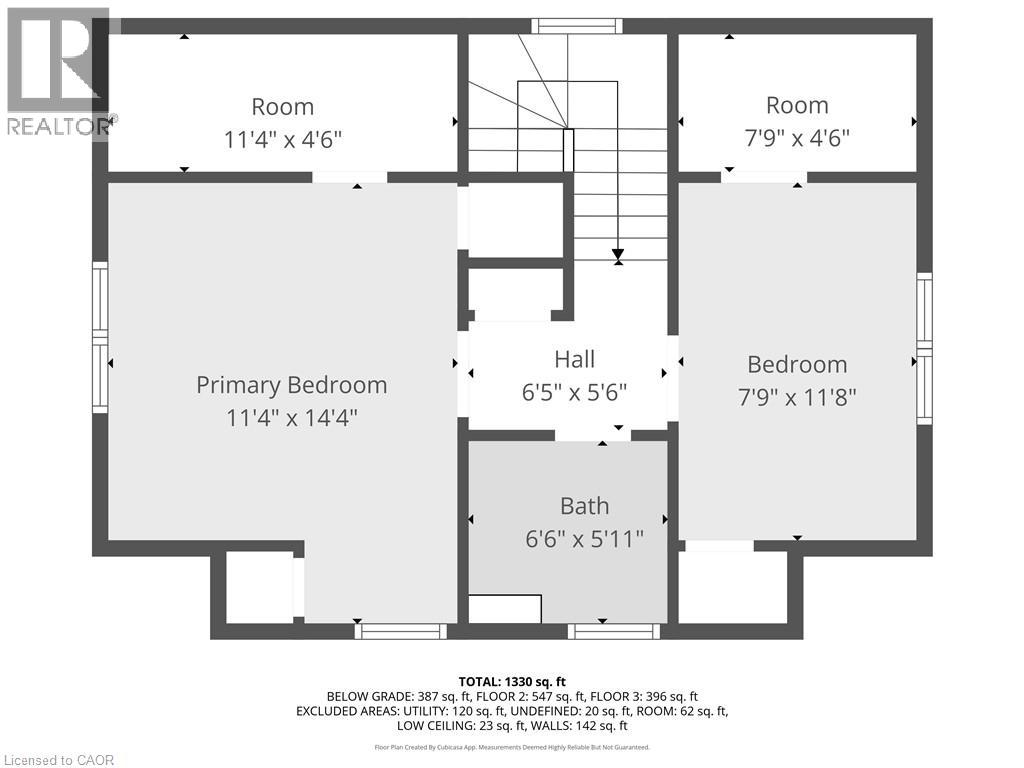3 Bedroom
2 Bathroom
1,329 ft2
Central Air Conditioning
Forced Air
$589,000
This 1.5-storey home shows like a dream, blending clean lines with thoughtful updates throughout. The main floor features a modern kitchen, a cozy dinette, a bright living room, and a versatile bedroom (or home office). Upstairs offers two additional bedrooms and a stylish 4-piece bath. The fully finished basement provides even more living space for relaxation, work, or play. Enjoy the fully fenced backyard, perfect for entertaining, plus the convenience of a carport. Located just minutes from Sturdy Park and scenic trails along the Grand River, and within walking distance to downtown Preston’s quaint shops and cafes, this home offers both charm and lifestyle in one perfect package. (id:8999)
Property Details
|
MLS® Number
|
40775579 |
|
Property Type
|
Single Family |
|
Amenities Near By
|
Hospital, Park, Public Transit |
|
Equipment Type
|
Water Heater |
|
Features
|
Conservation/green Belt, Paved Driveway |
|
Parking Space Total
|
2 |
|
Rental Equipment Type
|
Water Heater |
|
Structure
|
Porch |
Building
|
Bathroom Total
|
2 |
|
Bedrooms Above Ground
|
3 |
|
Bedrooms Total
|
3 |
|
Appliances
|
Dishwasher, Refrigerator, Washer, Hood Fan, Window Coverings |
|
Basement Development
|
Finished |
|
Basement Type
|
Full (finished) |
|
Constructed Date
|
1951 |
|
Construction Style Attachment
|
Detached |
|
Cooling Type
|
Central Air Conditioning |
|
Exterior Finish
|
Brick, Vinyl Siding |
|
Foundation Type
|
Poured Concrete |
|
Half Bath Total
|
1 |
|
Heating Fuel
|
Natural Gas |
|
Heating Type
|
Forced Air |
|
Stories Total
|
2 |
|
Size Interior
|
1,329 Ft2 |
|
Type
|
House |
|
Utility Water
|
Municipal Water |
Parking
Land
|
Acreage
|
No |
|
Fence Type
|
Fence |
|
Land Amenities
|
Hospital, Park, Public Transit |
|
Sewer
|
Municipal Sewage System |
|
Size Depth
|
100 Ft |
|
Size Frontage
|
53 Ft |
|
Size Irregular
|
0.122 |
|
Size Total
|
0.122 Ac|under 1/2 Acre |
|
Size Total Text
|
0.122 Ac|under 1/2 Acre |
|
Zoning Description
|
R5 |
Rooms
| Level |
Type |
Length |
Width |
Dimensions |
|
Second Level |
4pc Bathroom |
|
|
5'11'' x 6'6'' |
|
Second Level |
Primary Bedroom |
|
|
14'4'' x 11'4'' |
|
Second Level |
Bedroom |
|
|
11'8'' x 7'9'' |
|
Basement |
Utility Room |
|
|
10'4'' x 11'11'' |
|
Basement |
Bonus Room |
|
|
10'8'' x 14'0'' |
|
Basement |
2pc Bathroom |
|
|
3'1'' x 7'9'' |
|
Basement |
Recreation Room |
|
|
9'0'' x 23'11'' |
|
Main Level |
Bedroom |
|
|
9'5'' x 9'0'' |
|
Main Level |
Dinette |
|
|
5'8'' x 7'9'' |
|
Main Level |
Kitchen |
|
|
9'9'' x 7'9'' |
|
Main Level |
Living Room |
|
|
11'0'' x 18'2'' |
|
Main Level |
Foyer |
|
|
5'0'' x 5'0'' |
https://www.realtor.ca/real-estate/28986938/613-lowther-street-s-cambridge

