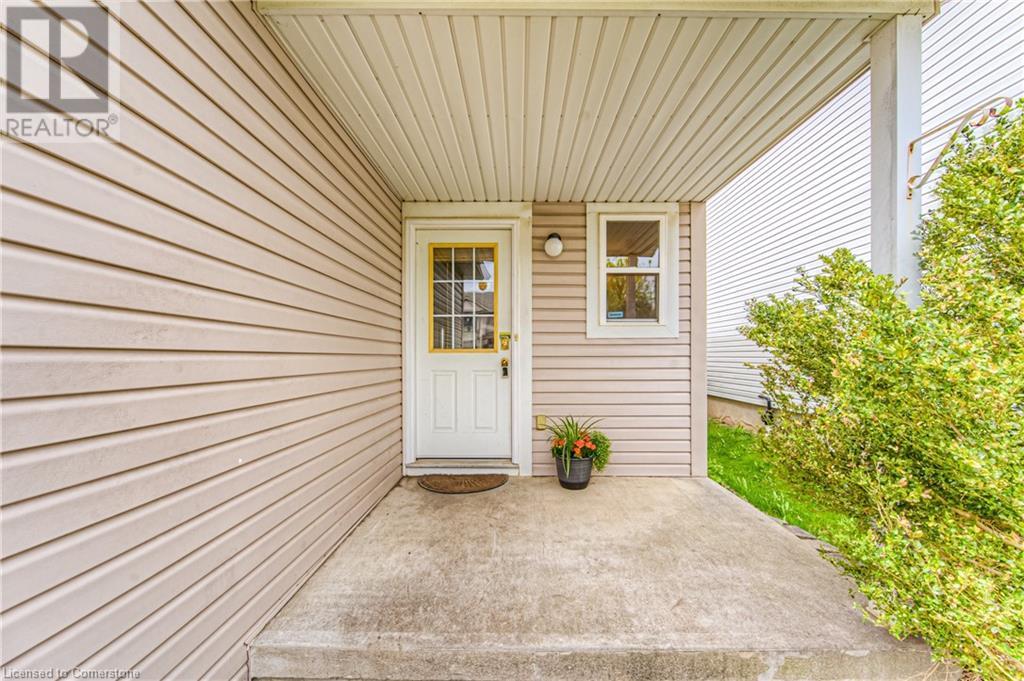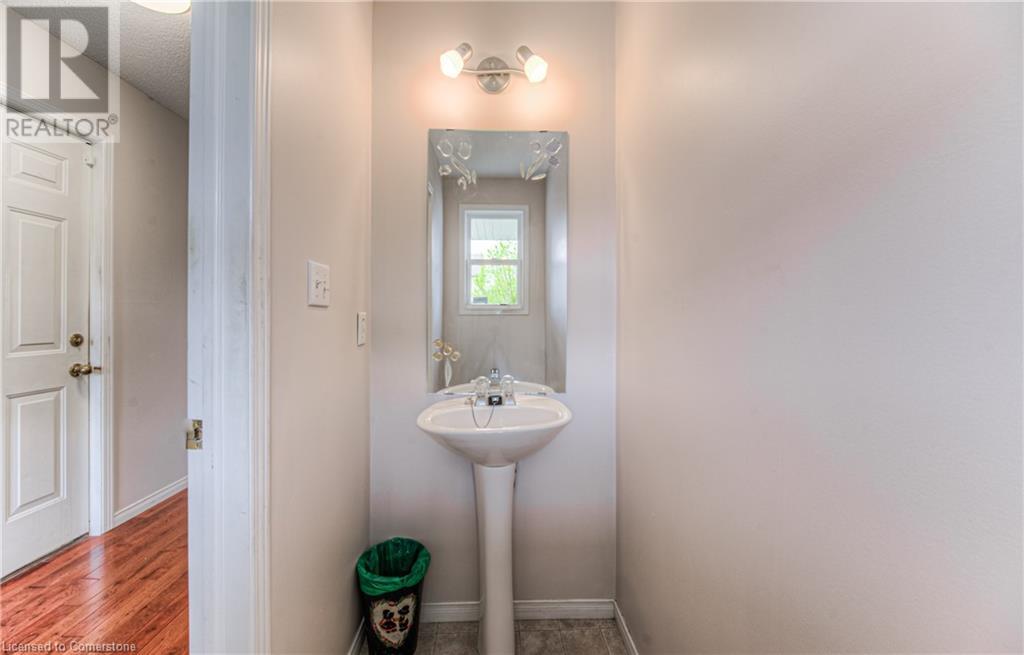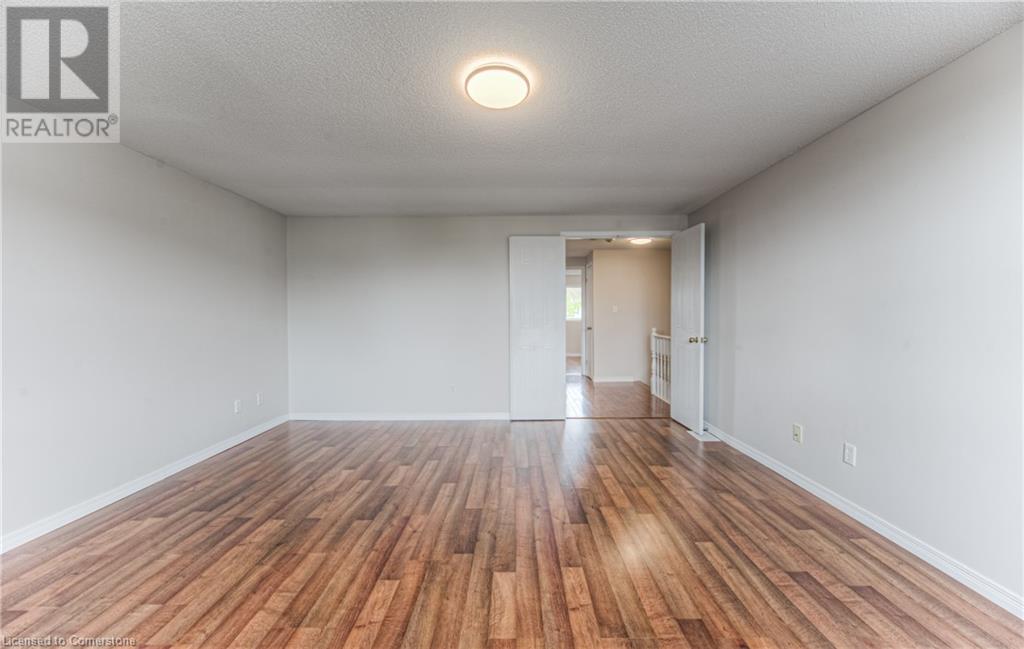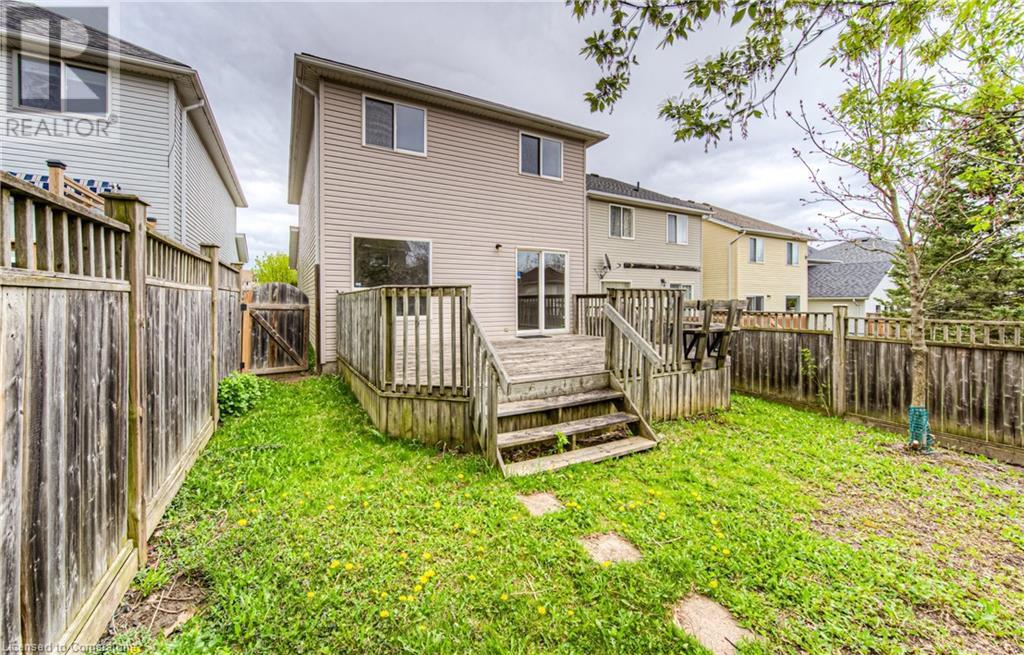3 Bedroom
3 Bathroom
1,447 ft2
2 Level
Central Air Conditioning
Forced Air
$699,000
Fantastic Starter Home in Sought-After Columbia Forest on the Westside of Waterloo! Welcome to this bright and inviting 3-bedroom, 2-bathroom home nestled in the desirable Columbia Forest neighbourhood — an ideal opportunity for first-time buyers or young families! The open-concept main floor is filled with natural light thanks to large windows and features oak hardwood flooring throughout. The spacious kitchen flows effortlessly into the dining and living areas, making it perfect for entertaining. From the living room, step out onto a generous backyard deck with built-in seating and a low-maintenance green space — ideal for relaxing or hosting friends. Convenient features on the main floor include a 2-piece powder room, inside entry from the single-car garage, and a large storage closet. Upstairs, you'll find three well-sized bedrooms with ample closet space and a 4-piece main bathroom. The unfinished basement is dry and already includes a shower stall — offering a great opportunity to add more finished living space to suit your needs. Located close to top-rated schools, shopping, scenic walking trails, and nature, this home offers the perfect blend of comfort and convenience. Don’t miss your chance to get into this welcoming and family-friendly neighbourhood! (id:8999)
Property Details
|
MLS® Number
|
40724724 |
|
Property Type
|
Single Family |
|
Amenities Near By
|
Park, Playground, Public Transit, Schools, Shopping |
|
Community Features
|
Quiet Area, School Bus |
|
Equipment Type
|
Rental Water Softener |
|
Features
|
Cul-de-sac, Paved Driveway, Sump Pump |
|
Parking Space Total
|
2 |
|
Rental Equipment Type
|
Rental Water Softener |
|
Structure
|
Porch |
Building
|
Bathroom Total
|
3 |
|
Bedrooms Above Ground
|
3 |
|
Bedrooms Total
|
3 |
|
Appliances
|
Dryer, Water Softener, Washer |
|
Architectural Style
|
2 Level |
|
Basement Development
|
Unfinished |
|
Basement Type
|
Full (unfinished) |
|
Constructed Date
|
2002 |
|
Construction Style Attachment
|
Detached |
|
Cooling Type
|
Central Air Conditioning |
|
Exterior Finish
|
Brick Veneer, Vinyl Siding |
|
Foundation Type
|
Poured Concrete |
|
Half Bath Total
|
2 |
|
Heating Fuel
|
Natural Gas |
|
Heating Type
|
Forced Air |
|
Stories Total
|
2 |
|
Size Interior
|
1,447 Ft2 |
|
Type
|
House |
|
Utility Water
|
Municipal Water |
Parking
Land
|
Acreage
|
No |
|
Land Amenities
|
Park, Playground, Public Transit, Schools, Shopping |
|
Sewer
|
Municipal Sewage System |
|
Size Depth
|
102 Ft |
|
Size Frontage
|
28 Ft |
|
Size Total Text
|
Under 1/2 Acre |
|
Zoning Description
|
Fr |
Rooms
| Level |
Type |
Length |
Width |
Dimensions |
|
Second Level |
4pc Bathroom |
|
|
Measurements not available |
|
Second Level |
Bedroom |
|
|
10'6'' x 9'1'' |
|
Second Level |
Bedroom |
|
|
12'10'' x 9'4'' |
|
Second Level |
Primary Bedroom |
|
|
16'0'' x 14'8'' |
|
Basement |
1pc Bathroom |
|
|
Measurements not available |
|
Main Level |
Dinette |
|
|
10'3'' x 7'3'' |
|
Main Level |
2pc Bathroom |
|
|
Measurements not available |
|
Main Level |
Kitchen |
|
|
10'3'' x 8'7'' |
|
Main Level |
Great Room |
|
|
18'11'' x 13'0'' |
https://www.realtor.ca/real-estate/28265272/615-royal-fern-street-waterloo














































