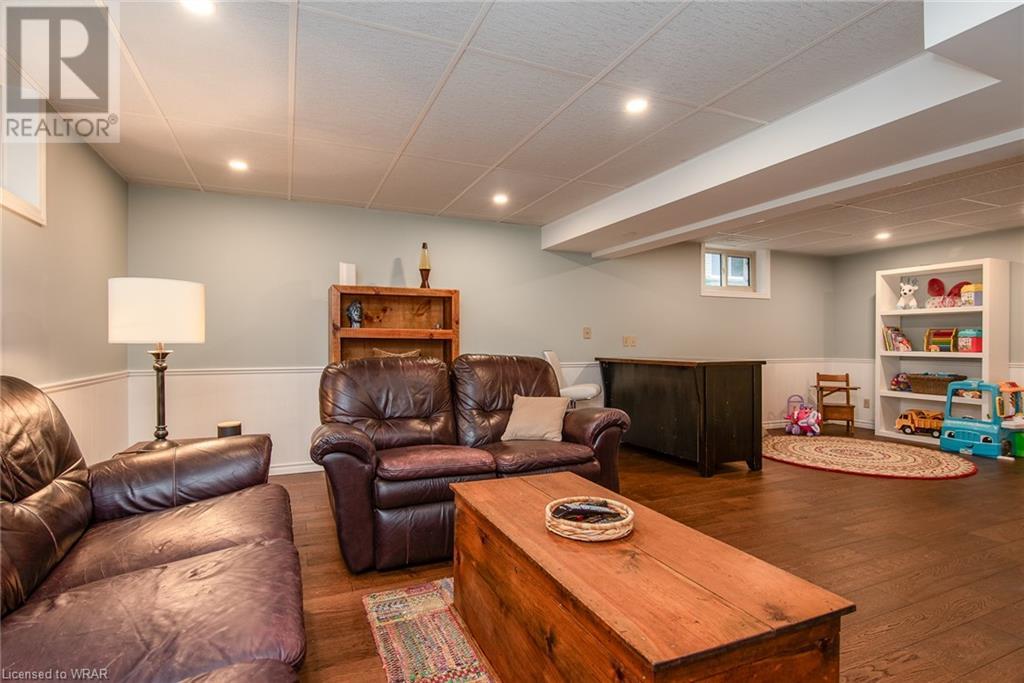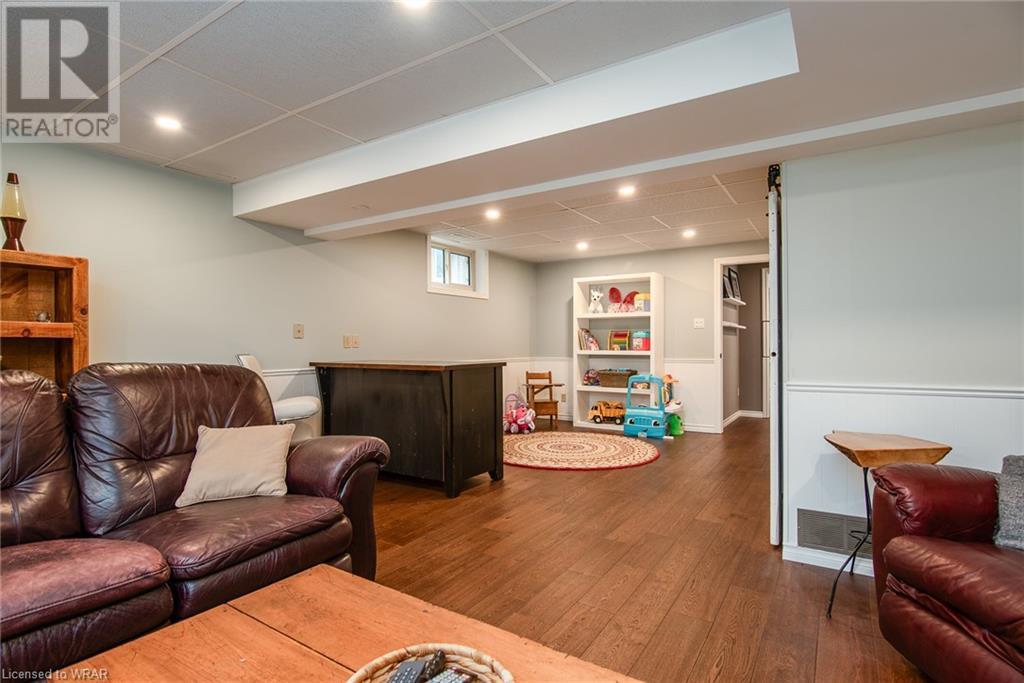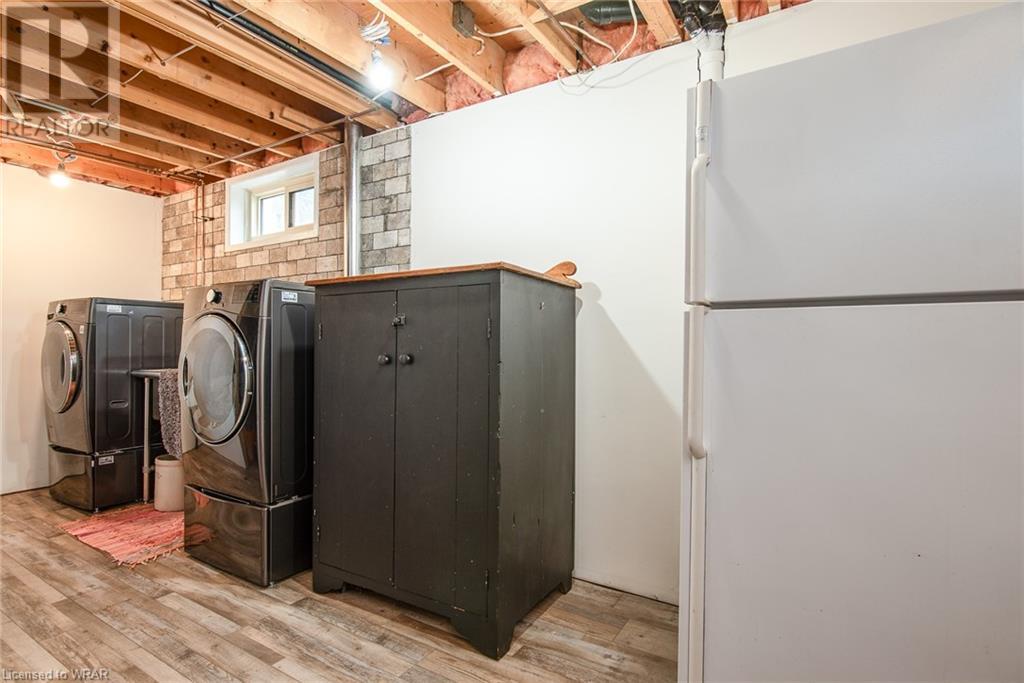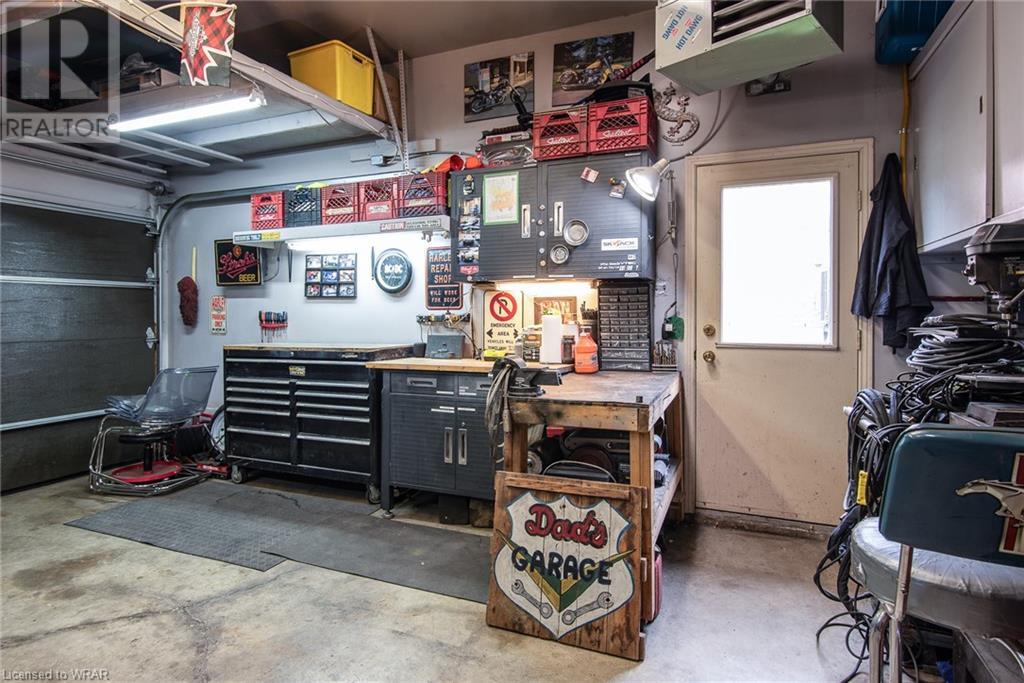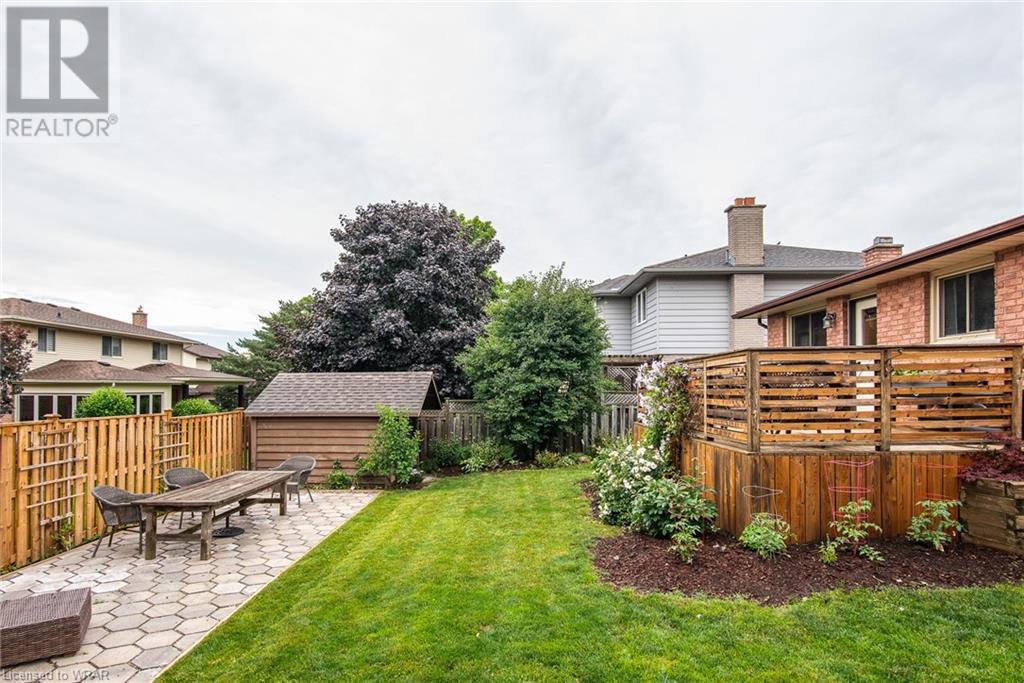616 Red Pine Drive Waterloo, Ontario N2V 1R9
Like This Property?
4 Bedroom
2 Bathroom
1400 sqft
Bungalow
Central Air Conditioning
Forced Air
$849,900
Introducing a refreshing opportunity to own an immaculate bungalow at 616 Red Pine Dr, Waterloo, ON. This newly listed house is perfect for those looking to combine the beauty of modern living with the comfort of traditional design. Step inside and discover a beautifully renovated eat-in kitchen, which features direct access to a spacious 16x12 deck. Here, indulge in your outdoor retreat perfectly suited for gatherings or a quiet morning coffee. The fenced yard ensures privacy and security, adding an extra layer of comfort to your home environment. With 3 spacious bedrooms and 2 bathrooms, this home accommodates both guests and daily family life seamlessly. The bathrooms are well-appointed, with the lower featuring heated floors for those colder mornings, adding a touch of luxury to everyday routines. The house boasts a fully finished basement that offers a versatile space for entertainment, a home office, or a play area for kids. Additionally, storage solutions are ample, ensuring that every inch of your home is maximized for convenience and functionality. For the car enthusiast or hobbyist, the heated double car garage will serve as the perfect cave or workshop, providing a comfortable work environment year-round. 616 Red Pine Dr is more than just a house; it's a home that promises warmth, comfort, and a host of modern amenities tailored to make your life easier and more enjoyable. Don't miss out on making this delightful Waterloo bungalow your own. (id:8999)
Open House
This property has open houses!
June
30
Sunday
Starts at:
2:00 pm
Ends at:4:00 pm
Property Details
| MLS® Number | 40611401 |
| Property Type | Single Family |
| Amenities Near By | Park, Place Of Worship, Playground, Public Transit, Schools, Shopping |
| Community Features | School Bus |
| Equipment Type | None |
| Features | Sump Pump, Automatic Garage Door Opener |
| Parking Space Total | 4 |
| Rental Equipment Type | None |
| Structure | Shed |
Building
| Bathroom Total | 2 |
| Bedrooms Above Ground | 3 |
| Bedrooms Below Ground | 1 |
| Bedrooms Total | 4 |
| Appliances | Central Vacuum, Dishwasher, Refrigerator, Water Softener, Gas Stove(s), Hood Fan, Window Coverings, Garage Door Opener |
| Architectural Style | Bungalow |
| Basement Development | Finished |
| Basement Type | Full (finished) |
| Constructed Date | 1987 |
| Construction Style Attachment | Detached |
| Cooling Type | Central Air Conditioning |
| Exterior Finish | Brick |
| Foundation Type | Poured Concrete |
| Heating Fuel | Natural Gas |
| Heating Type | Forced Air |
| Stories Total | 1 |
| Size Interior | 1400 Sqft |
| Type | House |
| Utility Water | Municipal Water |
Parking
| Attached Garage |
Land
| Acreage | No |
| Land Amenities | Park, Place Of Worship, Playground, Public Transit, Schools, Shopping |
| Sewer | Municipal Sewage System |
| Size Depth | 112 Ft |
| Size Frontage | 53 Ft |
| Size Total Text | Under 1/2 Acre |
| Zoning Description | Sr1 |
Rooms
| Level | Type | Length | Width | Dimensions |
|---|---|---|---|---|
| Basement | Utility Room | 9'7'' x 7'5'' | ||
| Basement | Bedroom | 12'3'' x 15'1'' | ||
| Basement | Laundry Room | 5'11'' x 10'1'' | ||
| Basement | Recreation Room | 17'3'' x 25'5'' | ||
| Basement | 3pc Bathroom | Measurements not available | ||
| Main Level | 4pc Bathroom | Measurements not available | ||
| Main Level | Bedroom | 9'0'' x 14'2'' | ||
| Main Level | Bedroom | 9'2'' x 10'7'' | ||
| Main Level | Primary Bedroom | 14'9'' x 10'4'' | ||
| Main Level | Living Room | 12'9'' x 15'6'' | ||
| Main Level | Dining Room | 11'8'' x 10'3'' | ||
| Main Level | Kitchen | 11'8'' x 16'0'' |
https://www.realtor.ca/real-estate/27102407/616-red-pine-drive-waterloo































