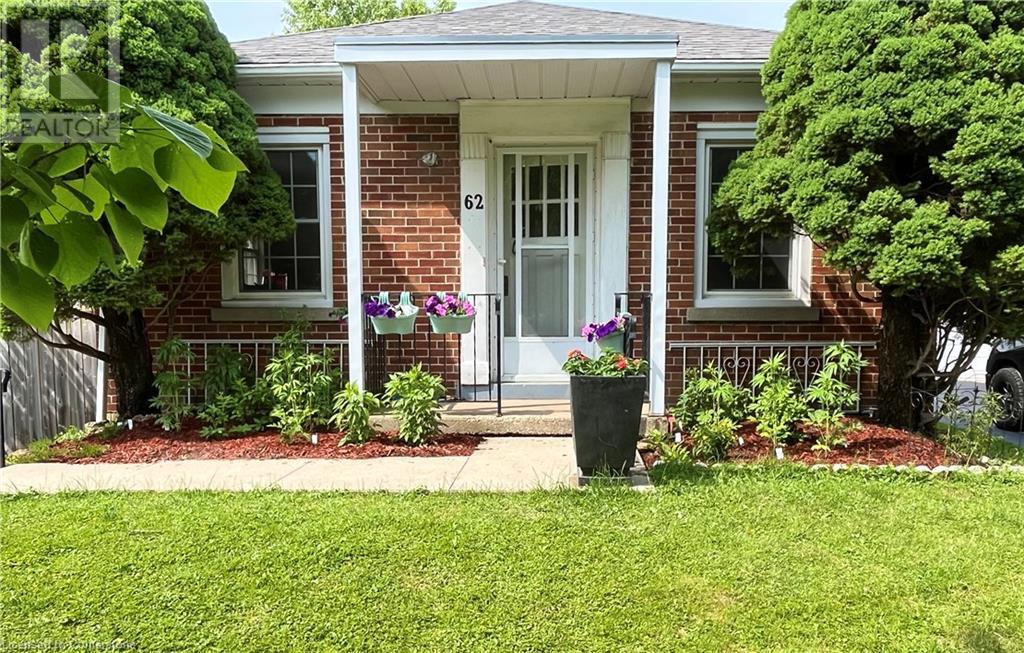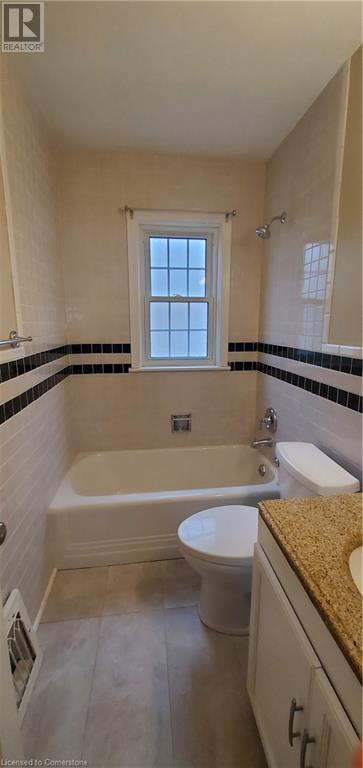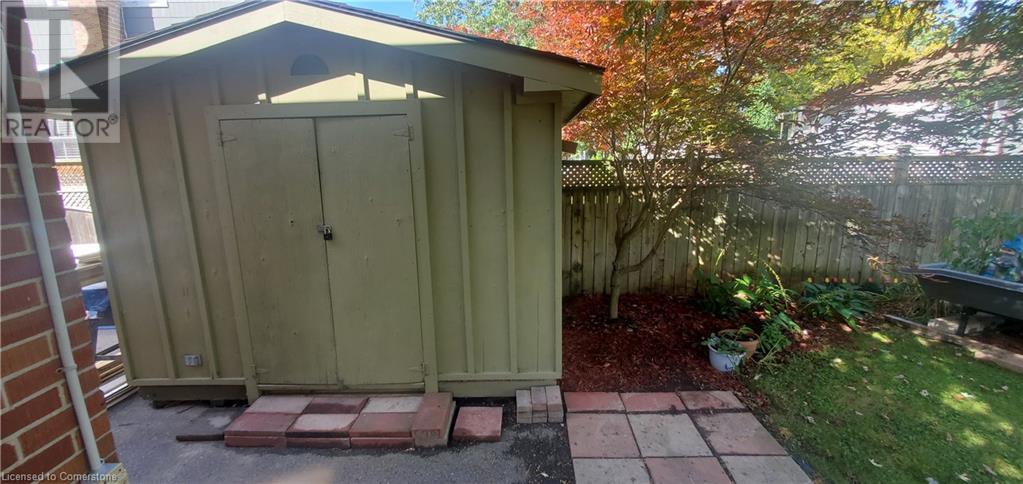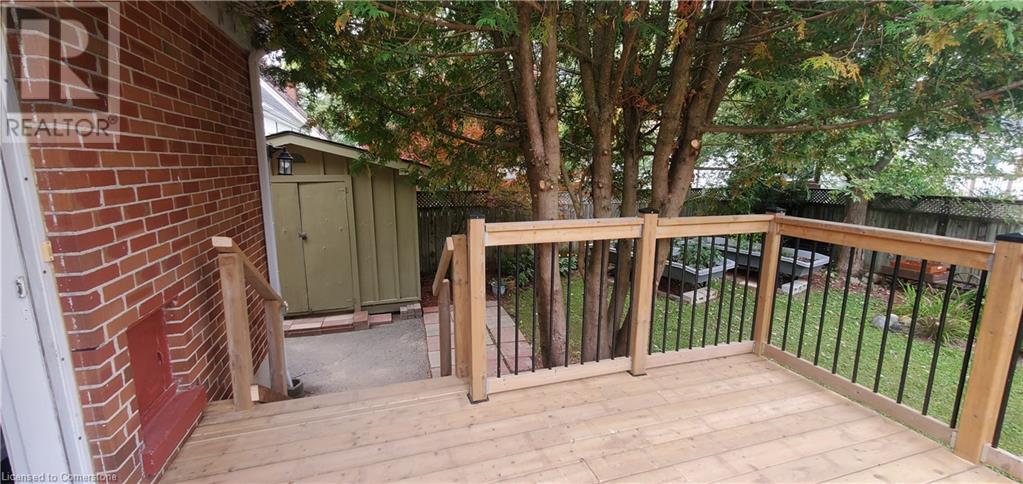2 Bedroom
1 Bathroom
738 sqft
Bungalow
Central Air Conditioning
Forced Air
$525,000
This cozy 2 bedroom red brick bungalow has been updated and is move in ready! Ideal starter or retirement home and situated in a desirable Stratford location within walking distance to many amenities such as the Farmers market/Sports and Community Centre, downtown and the Avon River. So many updates, including a new Lennox high efficiency furnace and central air (2024), central vac (2024), house rewired (2024) new kitchen installed with stainless steel fridge, stove and dishwasher, upgraded lighting, custom built-in closet system in primary bedroom, gleaming hardwood floors in livingroom and bedrooms, custom tile in bathroom to reflect art-deco style and freshly re-painted throughout the main floor. The unfinished basmement awaits your design ideas. Outside, there is a new 14'x16' deck, lovely gardens and a private fenced yard along with a 8'x10' shed (pre-wired). (id:8999)
Property Details
|
MLS® Number
|
40658502 |
|
Property Type
|
Single Family |
|
AmenitiesNearBy
|
Park, Playground, Public Transit, Schools |
|
CommunityFeatures
|
Community Centre |
|
Features
|
Southern Exposure, Paved Driveway |
|
ParkingSpaceTotal
|
2 |
|
Structure
|
Shed |
Building
|
BathroomTotal
|
1 |
|
BedroomsAboveGround
|
2 |
|
BedroomsTotal
|
2 |
|
Appliances
|
Central Vacuum, Dishwasher, Dryer, Freezer, Refrigerator, Stove, Washer, Hood Fan |
|
ArchitecturalStyle
|
Bungalow |
|
BasementDevelopment
|
Unfinished |
|
BasementType
|
Full (unfinished) |
|
ConstructedDate
|
1946 |
|
ConstructionStyleAttachment
|
Detached |
|
CoolingType
|
Central Air Conditioning |
|
ExteriorFinish
|
Brick |
|
FireProtection
|
Smoke Detectors |
|
FoundationType
|
Poured Concrete |
|
HeatingFuel
|
Natural Gas |
|
HeatingType
|
Forced Air |
|
StoriesTotal
|
1 |
|
SizeInterior
|
738 Sqft |
|
Type
|
House |
|
UtilityWater
|
Municipal Water |
Land
|
AccessType
|
Road Access |
|
Acreage
|
No |
|
LandAmenities
|
Park, Playground, Public Transit, Schools |
|
Sewer
|
Municipal Sewage System |
|
SizeDepth
|
90 Ft |
|
SizeFrontage
|
45 Ft |
|
SizeTotalText
|
Under 1/2 Acre |
|
ZoningDescription
|
R1 (4) |
Rooms
| Level |
Type |
Length |
Width |
Dimensions |
|
Basement |
Laundry Room |
|
|
Measurements not available |
|
Main Level |
4pc Bathroom |
|
|
Measurements not available |
|
Main Level |
Bedroom |
|
|
7'6'' x 10'3'' |
|
Main Level |
Primary Bedroom |
|
|
11'2'' x 11'2'' |
|
Main Level |
Kitchen |
|
|
11'2'' x 9'9'' |
|
Main Level |
Living Room |
|
|
14'1'' x 11'2'' |
Utilities
https://www.realtor.ca/real-estate/27506450/62-glastonbury-drive-stratford




































