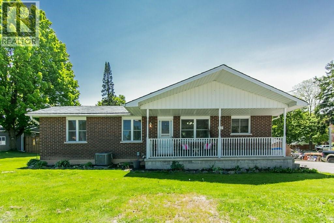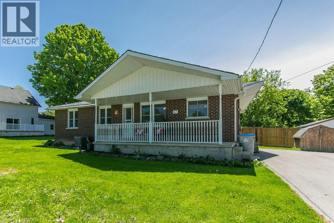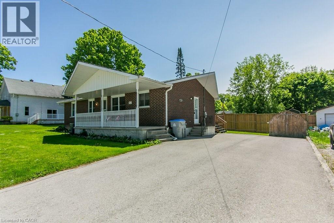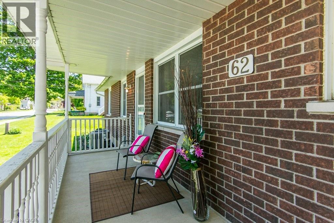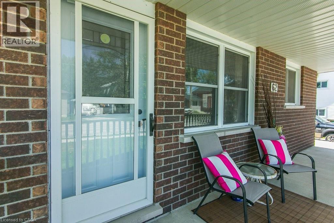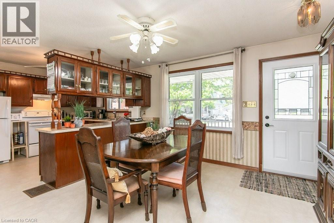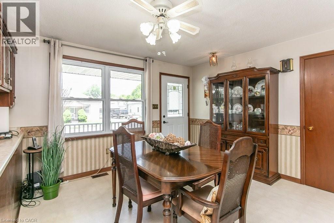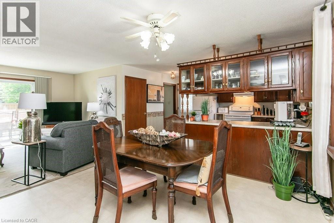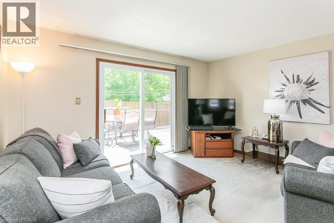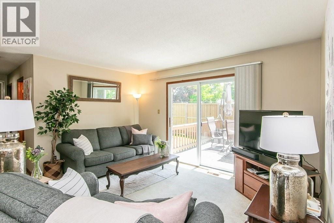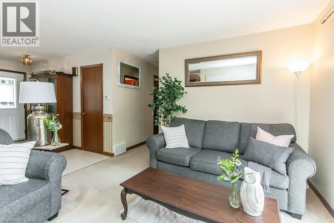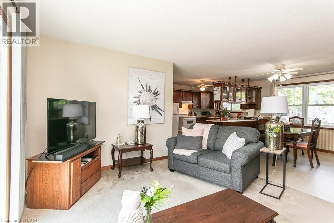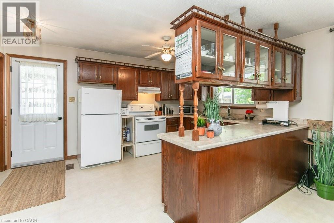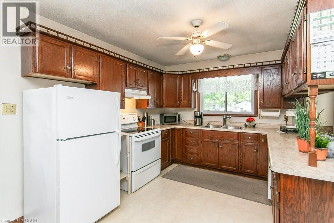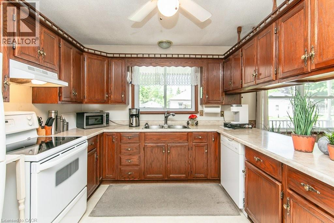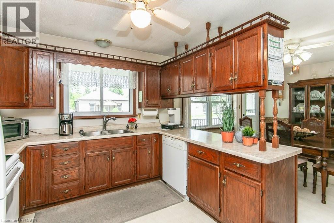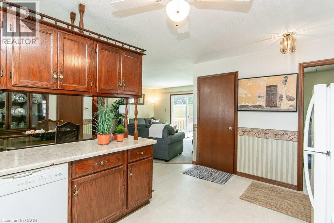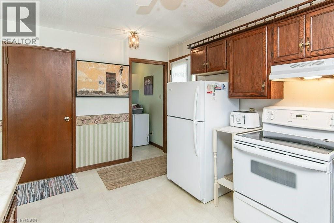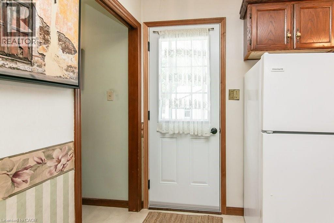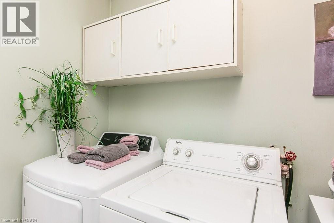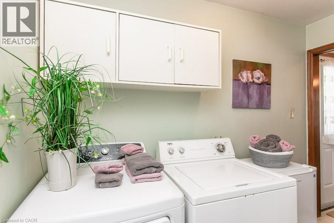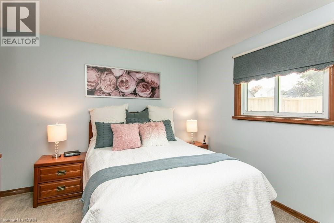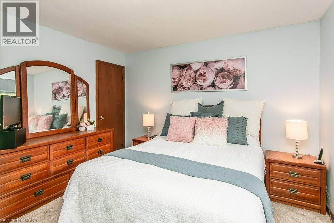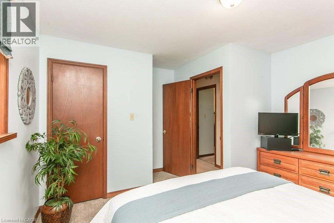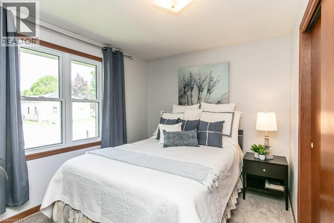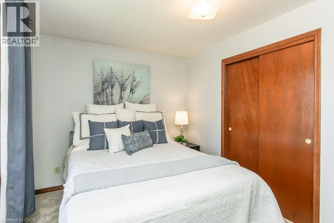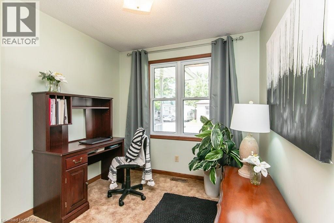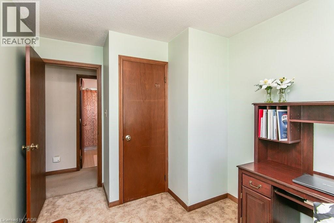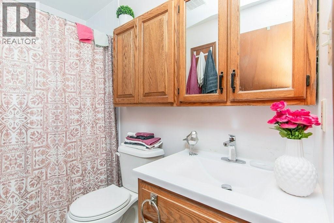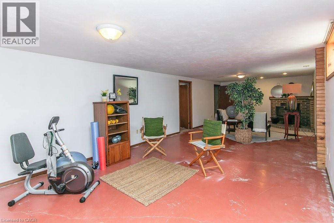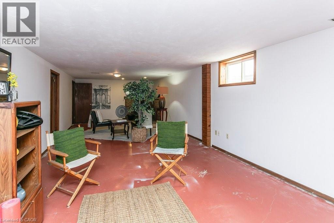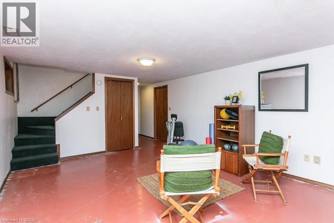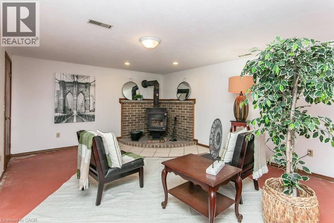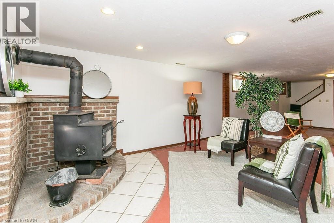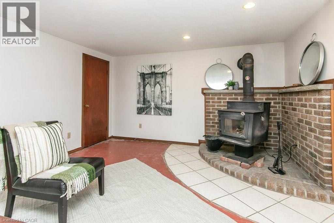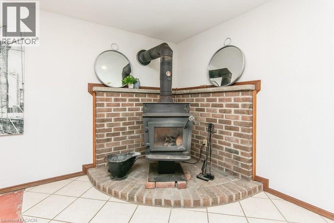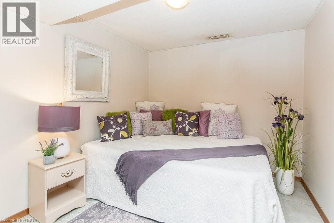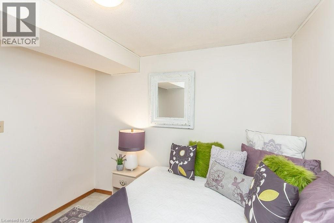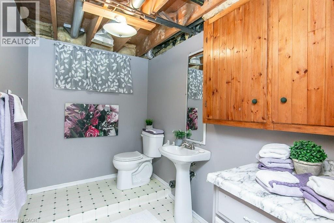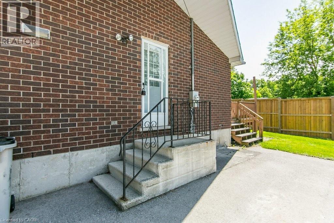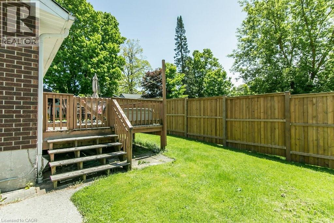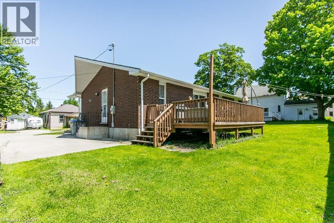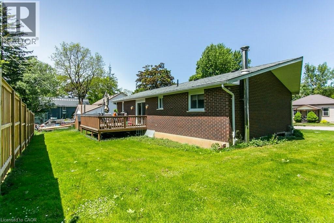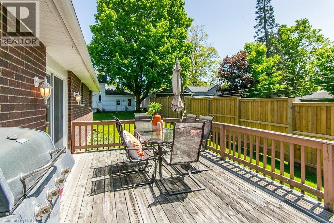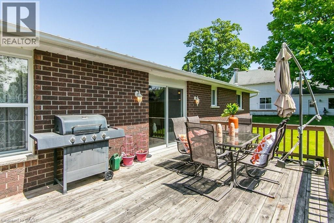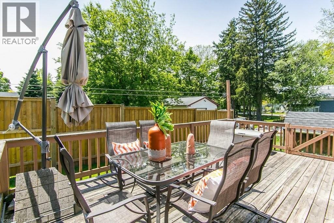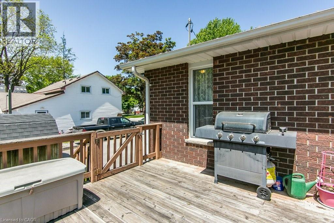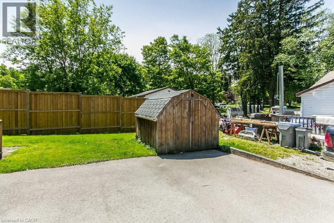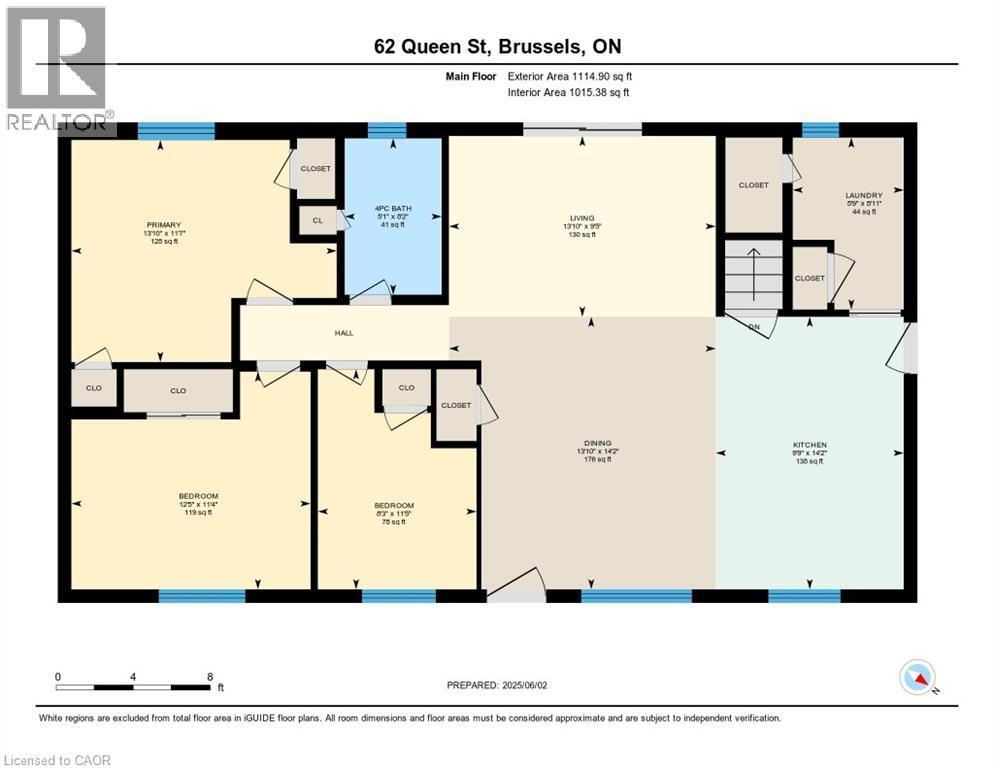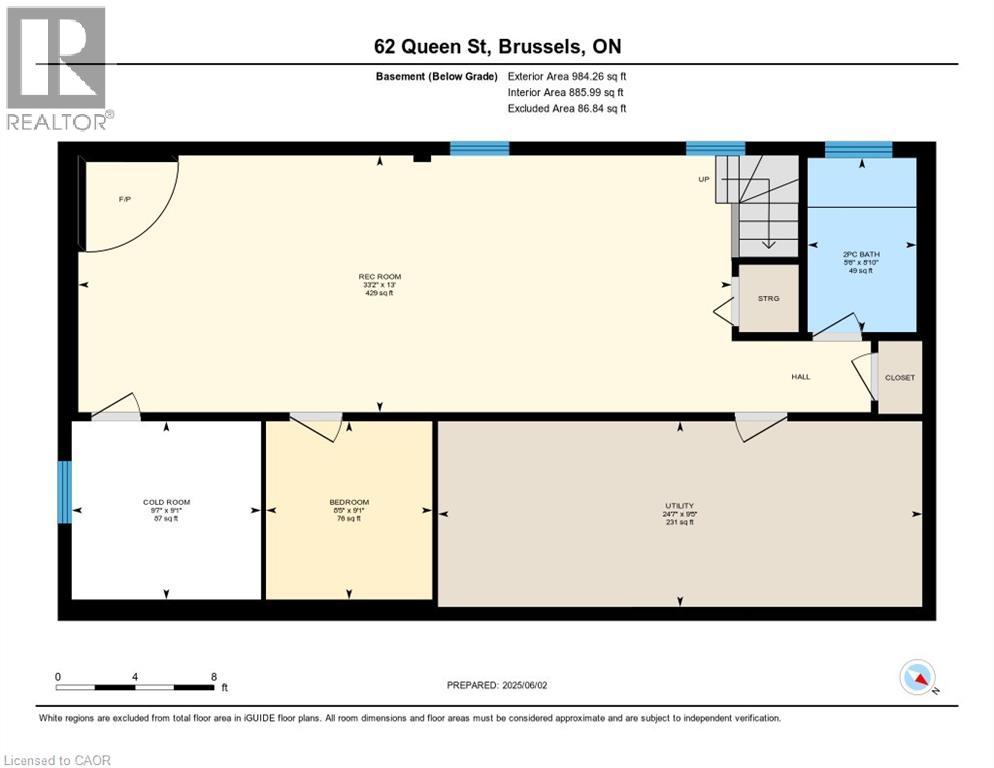4 Bedroom
2 Bathroom
1,780 ft2
Bungalow
Fireplace
Central Air Conditioning
Forced Air
$499,900
Charming Bungalow in the Heart of Brussels. Welcome to this delightful 3+1 bedroom, 2-bathroom all-brick bungalow located in the picturesque town of Brussels. With almost 1800 square feet of living space, this home offers both comfort and functionality for families, downsizers, or first-time buyers. Step onto the wide, covered concrete porch, a perfect spot to enjoy your morning coffee and enter into an open-concept living, dining, and kitchen area designed for easy entertaining and everyday living. The kitchen features plenty of cabinetry, a wrap-around countertop, and comes equipped with a fridge, stove, and dishwasher. Just off the kitchen, you'll find the convenient main-floor laundry and the side door entrance. The main floor includes three generously sized bedrooms and a bright 4-piece bathroom, providing everything you need on one level. Downstairs, the spacious finished basement (666 sq ft) offers a large recreation room with a cozy wood-burning stove and an adjoining unfinished wood room. There's also a flex room perfect as a 4th bedroom or home office or hobby room, plus a 2-piece bathroom, a workshop/utility area, and extra storage space. Step outside through the glass sliding doors to a large, private deck in the backyard, complete with a patio set and umbrella, ready for summer barbecues and relaxing evenings. The POLYSLATE roof shingles are a standout feature, boasting a 50-year life expectancy. Enjoy the low-maintenance yard (82 x 66) and ample parking on the oversized driveway that fits up to six vehicles. There's also a handy 8 x 10 shed for your outdoor tools and gear. Additional features include: Forced air gas heating; Central air conditioning; Owned water softener; Municipal water and sanitary services; and a sump pump in the basement. This home has been well cared for, and a Home Inspection Report is available for your peace of mind. Move-in ready and full of charm, come see all that this lovely home and community have to offer! (id:8999)
Property Details
|
MLS® Number
|
40735918 |
|
Property Type
|
Single Family |
|
Amenities Near By
|
Park, Place Of Worship, Playground |
|
Communication Type
|
Internet Access |
|
Community Features
|
Quiet Area, Community Centre, School Bus |
|
Equipment Type
|
Water Heater |
|
Features
|
Paved Driveway, Country Residential |
|
Parking Space Total
|
6 |
|
Rental Equipment Type
|
Water Heater |
|
Structure
|
Shed, Porch |
|
View Type
|
City View |
Building
|
Bathroom Total
|
2 |
|
Bedrooms Above Ground
|
3 |
|
Bedrooms Below Ground
|
1 |
|
Bedrooms Total
|
4 |
|
Appliances
|
Central Vacuum, Dishwasher, Dryer, Freezer, Refrigerator, Stove, Washer, Hood Fan, Window Coverings |
|
Architectural Style
|
Bungalow |
|
Basement Development
|
Finished |
|
Basement Type
|
Full (finished) |
|
Constructed Date
|
1987 |
|
Construction Style Attachment
|
Detached |
|
Cooling Type
|
Central Air Conditioning |
|
Exterior Finish
|
Brick |
|
Fire Protection
|
None |
|
Fireplace Fuel
|
Wood |
|
Fireplace Present
|
Yes |
|
Fireplace Total
|
1 |
|
Fireplace Type
|
Stove |
|
Fixture
|
Ceiling Fans |
|
Foundation Type
|
Poured Concrete |
|
Half Bath Total
|
1 |
|
Heating Fuel
|
Natural Gas |
|
Heating Type
|
Forced Air |
|
Stories Total
|
1 |
|
Size Interior
|
1,780 Ft2 |
|
Type
|
House |
|
Utility Water
|
Municipal Water |
Land
|
Access Type
|
Road Access |
|
Acreage
|
No |
|
Land Amenities
|
Park, Place Of Worship, Playground |
|
Sewer
|
Municipal Sewage System |
|
Size Depth
|
66 Ft |
|
Size Frontage
|
82 Ft |
|
Size Total Text
|
Under 1/2 Acre |
|
Zoning Description
|
R1 |
Rooms
| Level |
Type |
Length |
Width |
Dimensions |
|
Basement |
2pc Bathroom |
|
|
5'6'' x 8'10'' |
|
Basement |
Other |
|
|
9'7'' x 9'1'' |
|
Basement |
Utility Room |
|
|
24'7'' x 9'5'' |
|
Basement |
Bedroom |
|
|
8'5'' x 9'1'' |
|
Basement |
Recreation Room |
|
|
Measurements not available |
|
Main Level |
Laundry Room |
|
|
Measurements not available |
|
Main Level |
4pc Bathroom |
|
|
5'1'' x 8'2'' |
|
Main Level |
Bedroom |
|
|
8'3'' x 11'5'' |
|
Main Level |
Bedroom |
|
|
12'5'' x 11'4'' |
|
Main Level |
Primary Bedroom |
|
|
13'10'' x 11'7'' |
|
Main Level |
Living Room |
|
|
13'10'' x 9'5'' |
|
Main Level |
Dining Room |
|
|
13'10'' x 14'2'' |
|
Main Level |
Kitchen |
|
|
9'9'' x 14'2'' |
Utilities
|
Cable
|
Available |
|
Electricity
|
Available |
|
Natural Gas
|
Available |
|
Telephone
|
Available |
https://www.realtor.ca/real-estate/28406479/62-queen-street-huron-east

