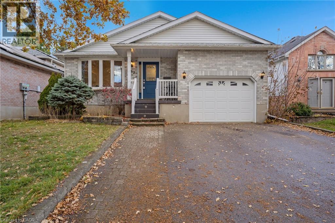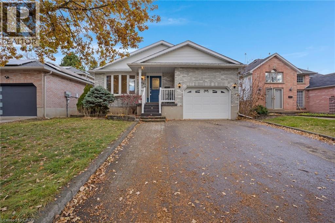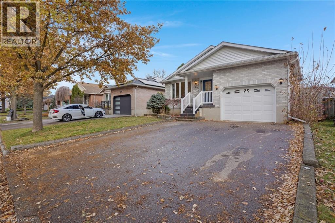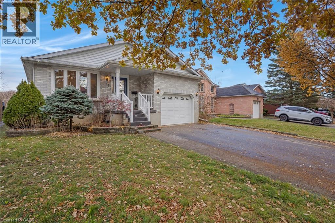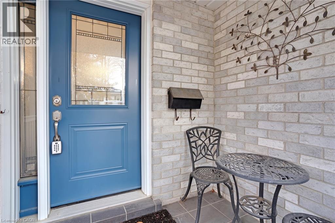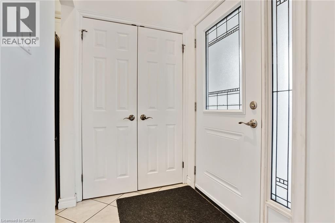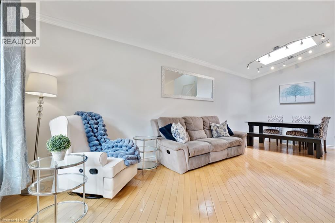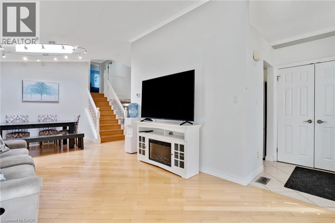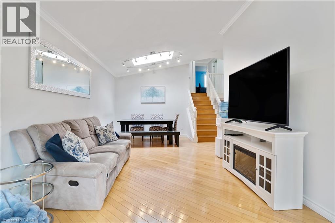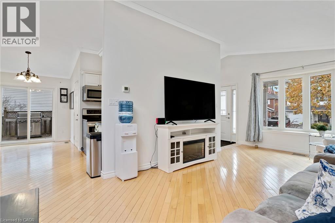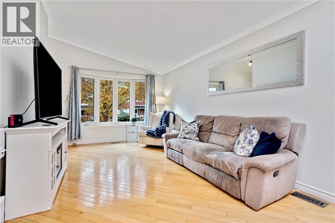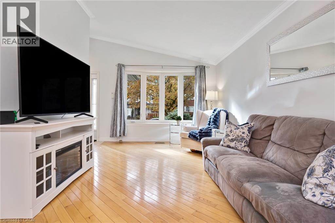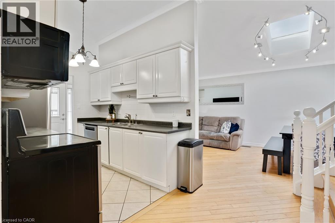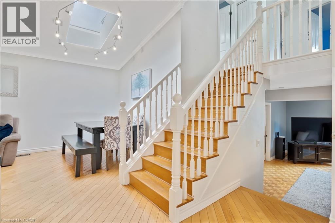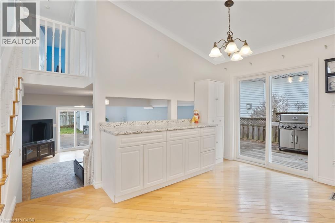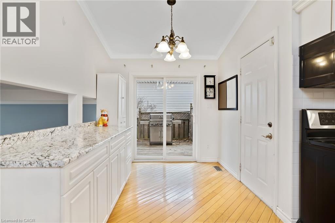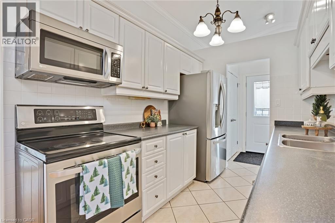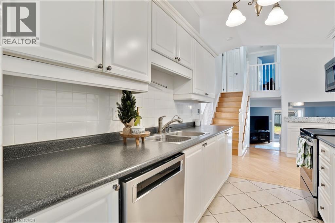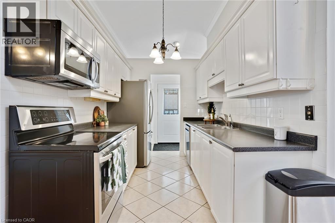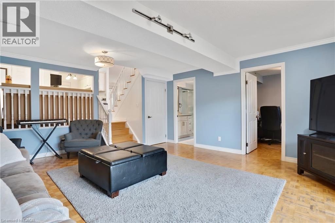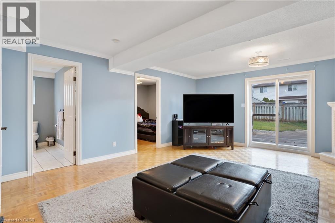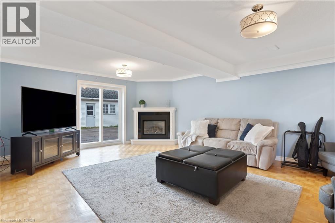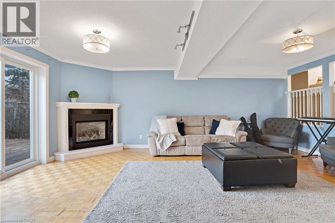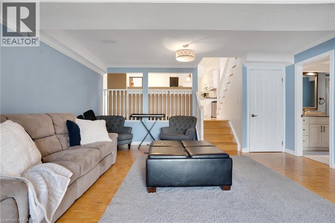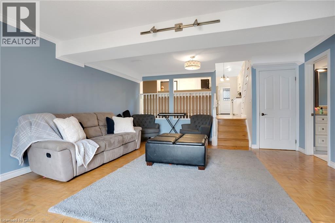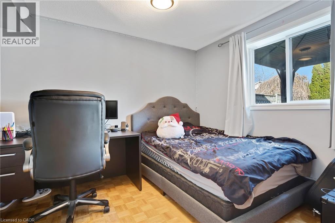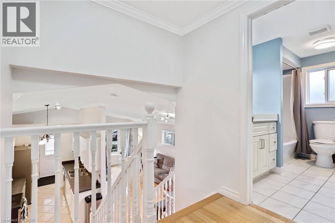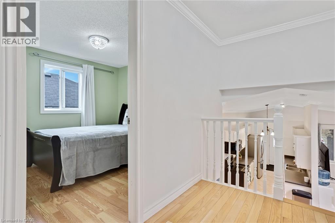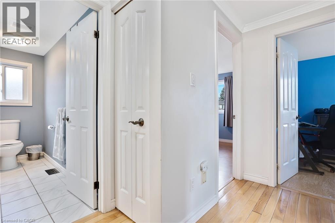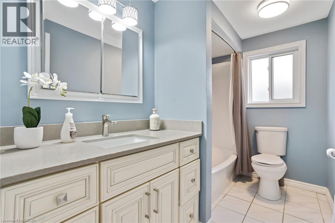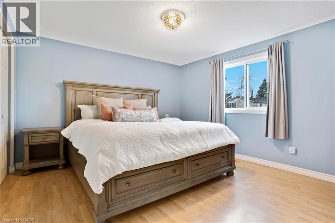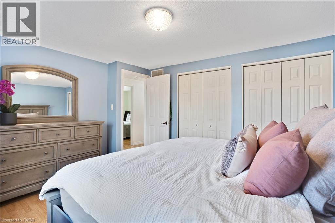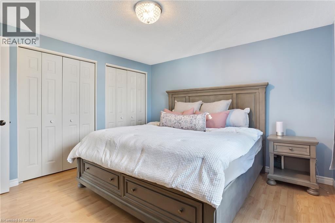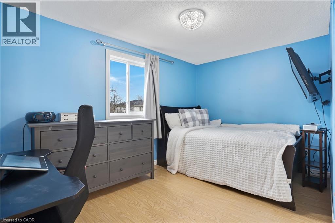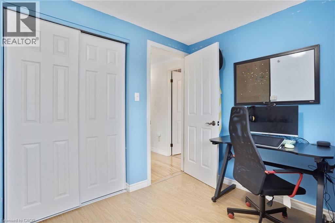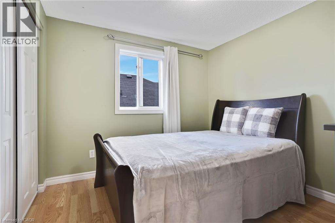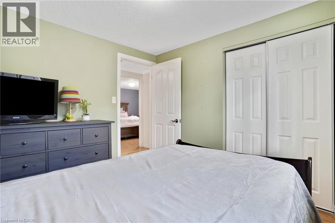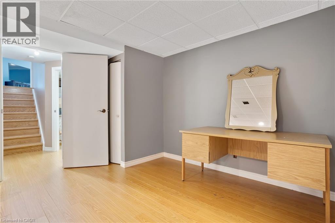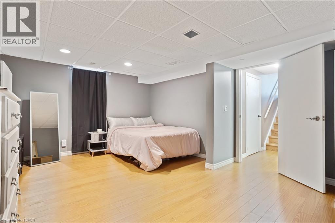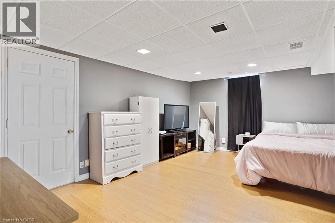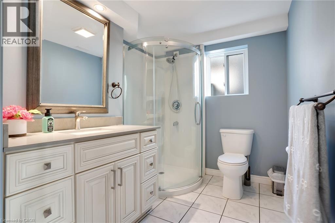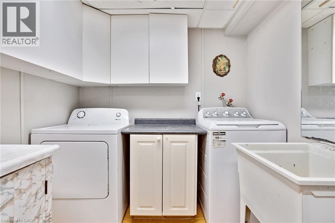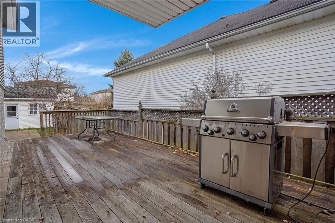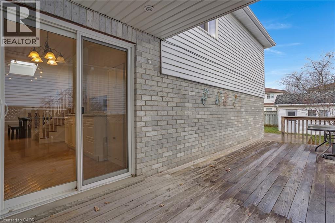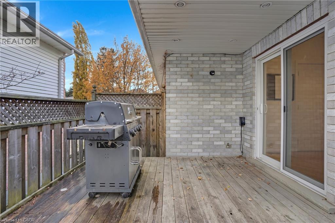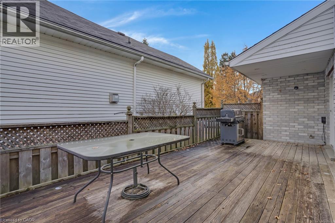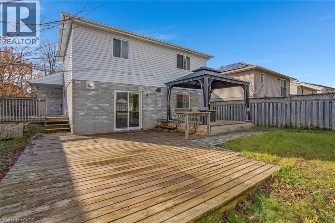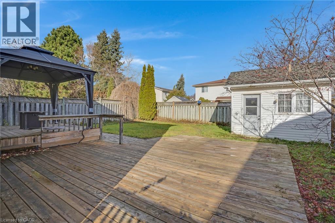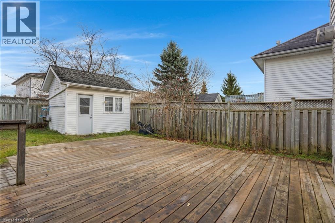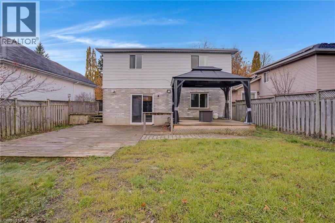4 Bedroom
2 Bathroom
2,247 ft2
Fireplace
Central Air Conditioning
Forced Air
$699,999
Welcome to 62 Wildlark Crescent, a fantastic find in one of Kitchener’s most convenient neighbourhoods! This spacious four-bedroom, two-bathroom backsplit is bursting with natural light and offers an inviting main floor designed for effortless living and entertaining. The open-concept living and dining area flows seamlessly into a stylish kitchen complete with stainless steel appliances and plenty of storage. Head upstairs to discover three generously sized bedrooms, each offering great closet space and a warm, welcoming feel. The lower level expands your living space even further, featuring a cozy family room with gas fireplace and direct walkout access to the oversized back deck, plus a versatile fourth bedroom. The basement adds even more flexibility with a huge recreation room—perfect as a home office, playroom, fitness studio, hobby room, or comfortable guest suite. Outside, get ready to enjoy a sprawling backyard with an impressive wraparound deck and abundant green space—ideal for relaxing, hosting, or playing outdoors. Located close to schools, shopping, parks, and more, this home delivers exceptional comfort, space, and convenience. There’s room for everyone—and every lifestyle—at 62 Wildlark Crescent! (id:8999)
Property Details
|
MLS® Number
|
40790199 |
|
Property Type
|
Single Family |
|
Amenities Near By
|
Hospital, Park, Playground, Public Transit, Schools, Shopping |
|
Communication Type
|
High Speed Internet |
|
Community Features
|
Community Centre |
|
Equipment Type
|
Water Heater |
|
Features
|
Gazebo, Automatic Garage Door Opener |
|
Parking Space Total
|
1 |
|
Rental Equipment Type
|
Water Heater |
|
Structure
|
Shed, Porch |
Building
|
Bathroom Total
|
2 |
|
Bedrooms Above Ground
|
3 |
|
Bedrooms Below Ground
|
1 |
|
Bedrooms Total
|
4 |
|
Appliances
|
Central Vacuum, Dishwasher, Dryer, Microwave, Refrigerator, Stove, Washer, Hood Fan, Window Coverings, Garage Door Opener |
|
Basement Development
|
Finished |
|
Basement Type
|
Partial (finished) |
|
Constructed Date
|
1992 |
|
Construction Style Attachment
|
Detached |
|
Cooling Type
|
Central Air Conditioning |
|
Exterior Finish
|
Aluminum Siding, Brick, Vinyl Siding |
|
Fire Protection
|
Smoke Detectors |
|
Fireplace Present
|
Yes |
|
Fireplace Total
|
1 |
|
Heating Fuel
|
Natural Gas |
|
Heating Type
|
Forced Air |
|
Size Interior
|
2,247 Ft2 |
|
Type
|
House |
|
Utility Water
|
Municipal Water |
Parking
Land
|
Access Type
|
Road Access |
|
Acreage
|
No |
|
Fence Type
|
Fence |
|
Land Amenities
|
Hospital, Park, Playground, Public Transit, Schools, Shopping |
|
Sewer
|
Municipal Sewage System |
|
Size Depth
|
112 Ft |
|
Size Frontage
|
44 Ft |
|
Size Irregular
|
0.112 |
|
Size Total
|
0.112 Ac|under 1/2 Acre |
|
Size Total Text
|
0.112 Ac|under 1/2 Acre |
|
Zoning Description
|
R2b |
Rooms
| Level |
Type |
Length |
Width |
Dimensions |
|
Second Level |
Primary Bedroom |
|
|
13'0'' x 11'9'' |
|
Second Level |
Bedroom |
|
|
12'11'' x 8'4'' |
|
Second Level |
Bedroom |
|
|
9'7'' x 9'4'' |
|
Second Level |
4pc Bathroom |
|
|
Measurements not available |
|
Basement |
Utility Room |
|
|
9'1'' x 7'6'' |
|
Basement |
Laundry Room |
|
|
12'7'' x 7'4'' |
|
Basement |
Recreation Room |
|
|
18'0'' x 13'3'' |
|
Lower Level |
Family Room |
|
|
15'10'' x 20'1'' |
|
Lower Level |
Bedroom |
|
|
8'11'' x 10'4'' |
|
Lower Level |
3pc Bathroom |
|
|
Measurements not available |
|
Main Level |
Living Room |
|
|
10'10'' x 14'9'' |
|
Main Level |
Kitchen |
|
|
7'5'' x 9'11'' |
|
Main Level |
Dining Room |
|
|
11'0'' x 8'1'' |
|
Main Level |
Breakfast |
|
|
14'9'' x 8'8'' |
Utilities
|
Cable
|
Available |
|
Electricity
|
Available |
|
Natural Gas
|
Available |
|
Telephone
|
Available |
https://www.realtor.ca/real-estate/29132627/62-wildlark-crescent-kitchener

