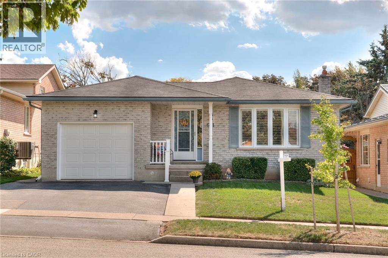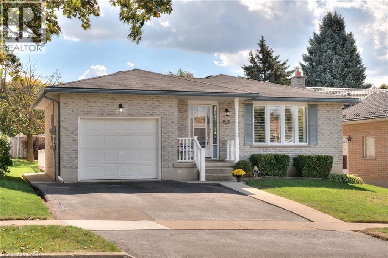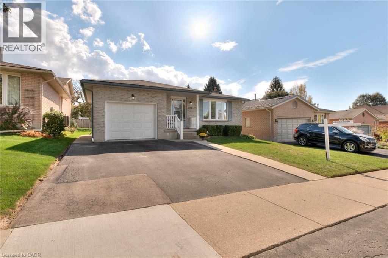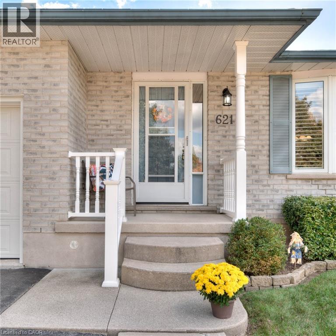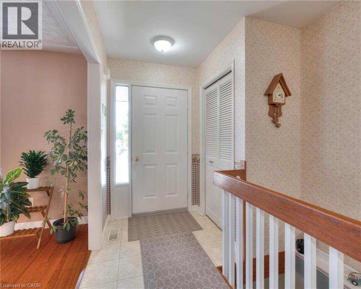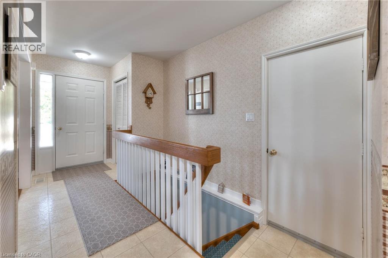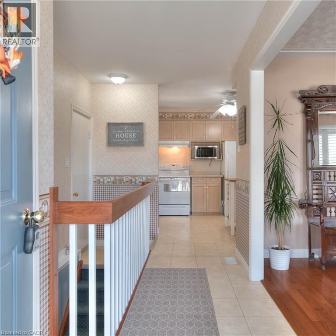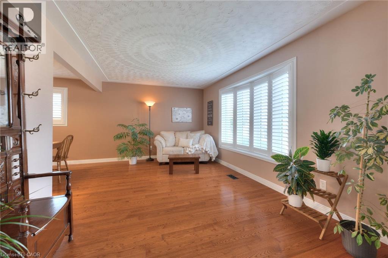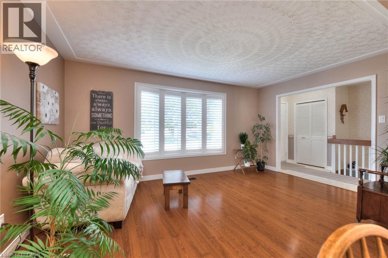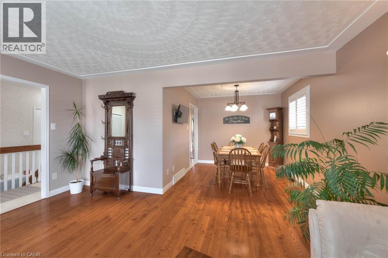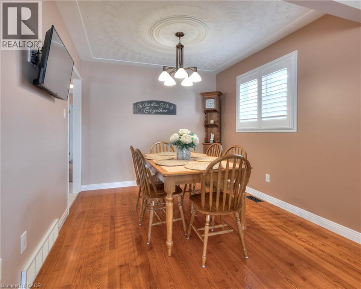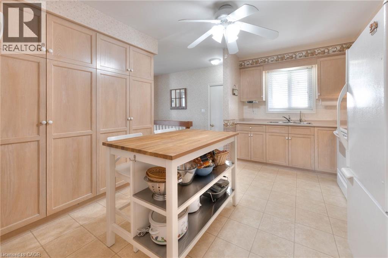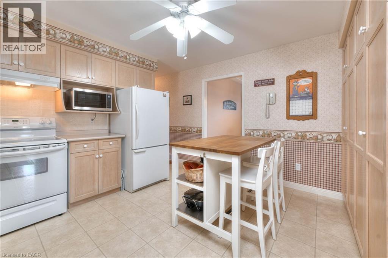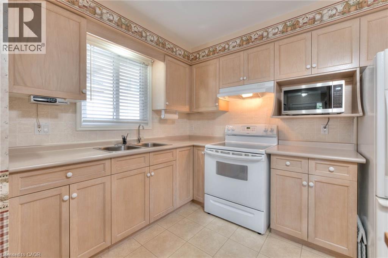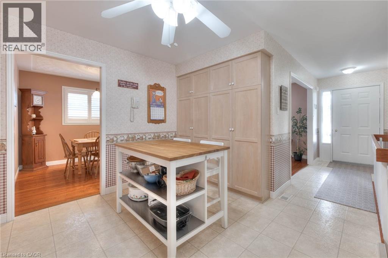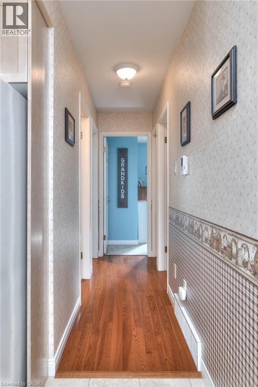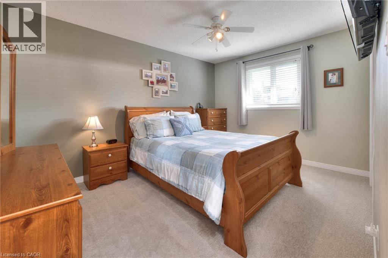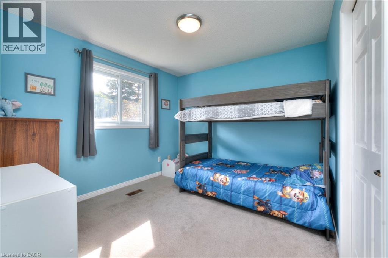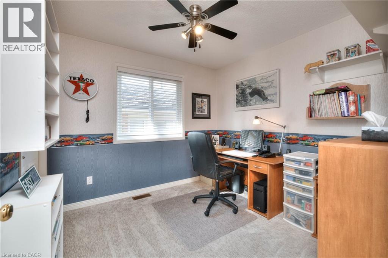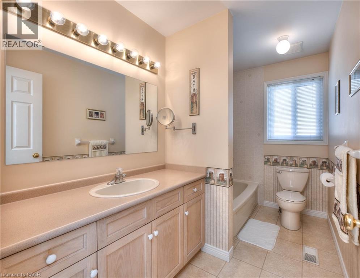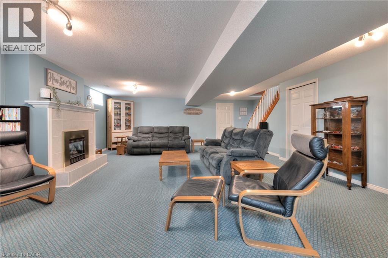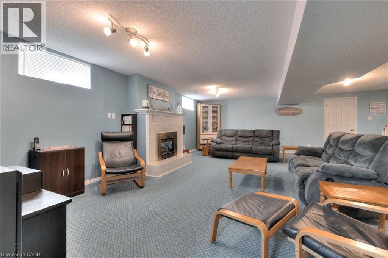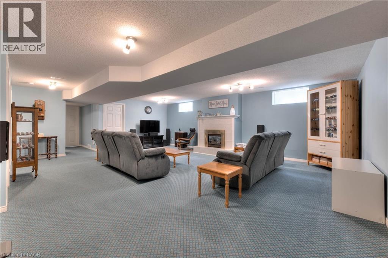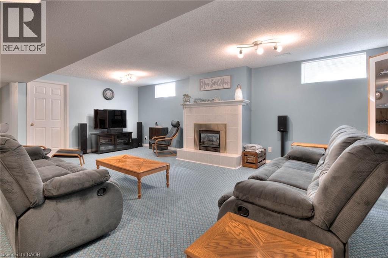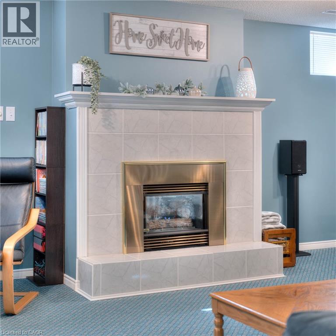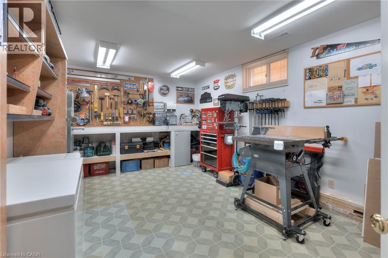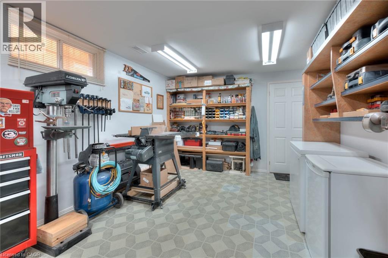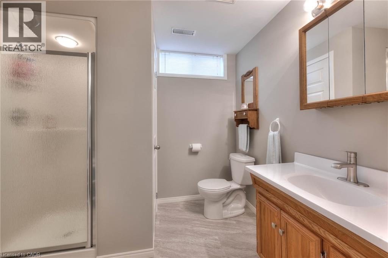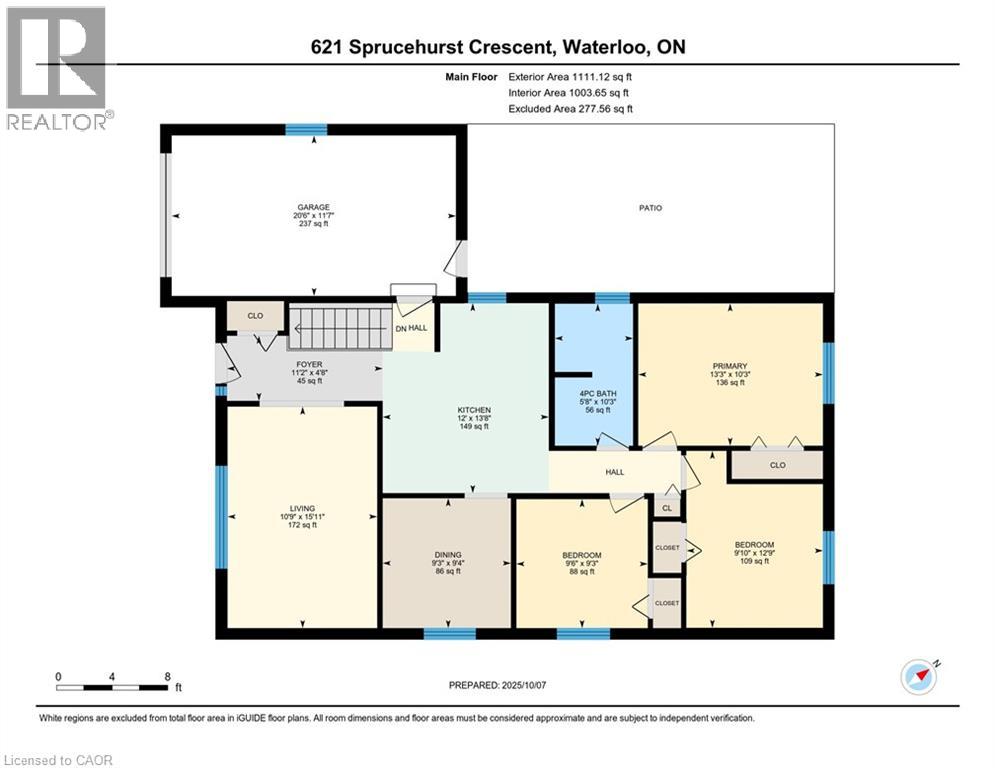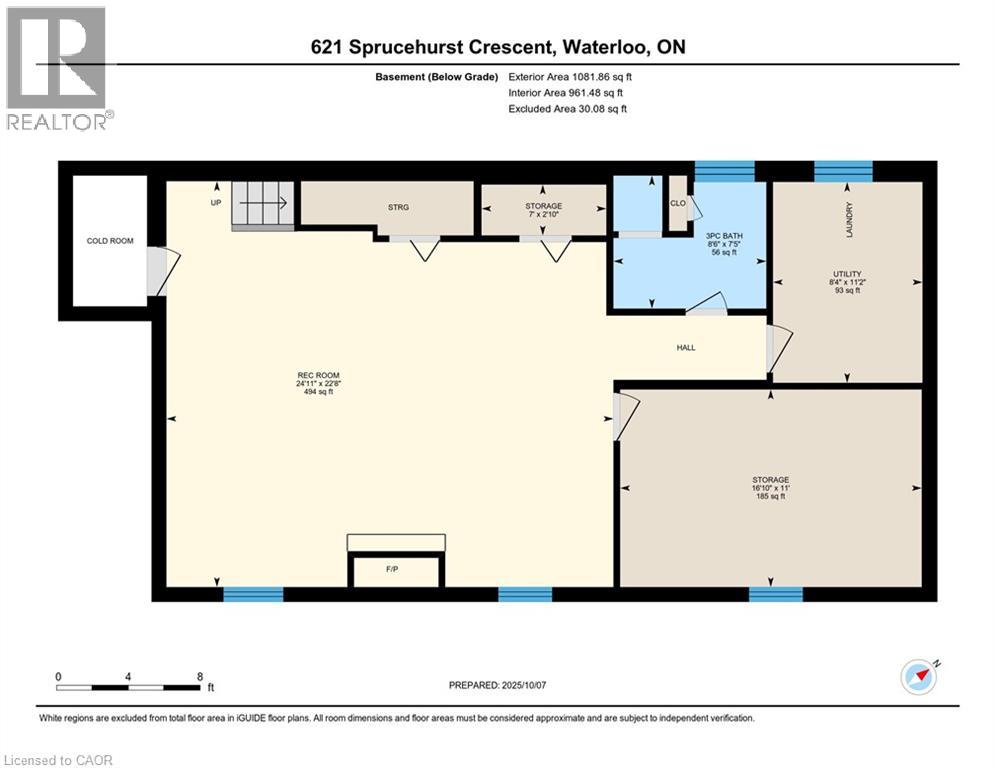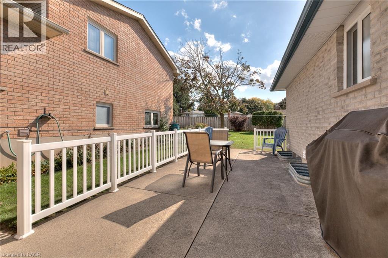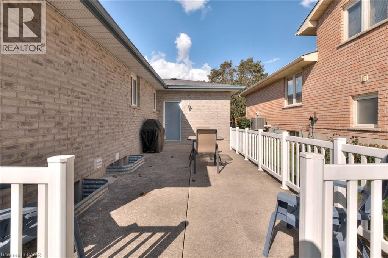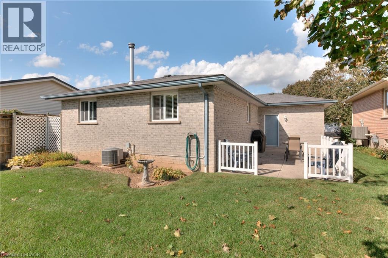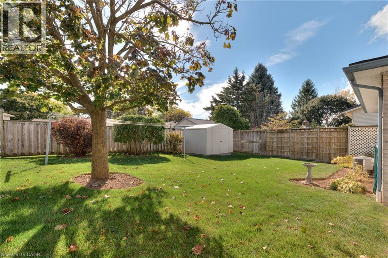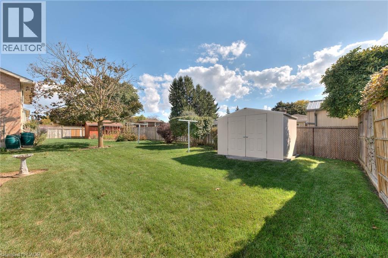3 Bedroom
2 Bathroom
1,111 ft2
Bungalow
Central Air Conditioning
Forced Air
$775,000
Charming 3-Bedroom Bungalow in Sought-After Lakeshore North! This all-brick bungalow offers a convenient open concept layout in one of the area’s most desirable neighbourhoods. The bright front living room welcomes you with a large picture window overlooking the quiet street, filling the space with natural light. The kitchen is open to the dining area, perfect for everyday living or hosting family dinners. Downstairs, you’ll find a finished basement complete with a spacious recreation room, a hobbyists dream workshop, and newly updated a 3-piece bathroom, providing plenty of room to relax or entertain. Another update includes a new water softener just last year. Outside, enjoy a generous yard with a stone patio that’s ideal for play, gardening, or simply unwinding in your own green space. Whether you’re starting a new chapter or looking to downsize, this home offers comfort, convenience, and community. Don’t miss your opportunity to live in beautiful Lakeshore North! (id:8999)
Property Details
|
MLS® Number
|
40775492 |
|
Property Type
|
Single Family |
|
Amenities Near By
|
Park, Place Of Worship, Playground, Public Transit, Schools, Shopping |
|
Equipment Type
|
Water Heater |
|
Features
|
Sump Pump |
|
Parking Space Total
|
3 |
|
Rental Equipment Type
|
Water Heater |
Building
|
Bathroom Total
|
2 |
|
Bedrooms Above Ground
|
3 |
|
Bedrooms Total
|
3 |
|
Appliances
|
Central Vacuum - Roughed In, Dryer, Refrigerator, Stove, Water Softener, Washer, Window Coverings |
|
Architectural Style
|
Bungalow |
|
Basement Development
|
Finished |
|
Basement Type
|
Full (finished) |
|
Construction Style Attachment
|
Detached |
|
Cooling Type
|
Central Air Conditioning |
|
Exterior Finish
|
Brick |
|
Foundation Type
|
Poured Concrete |
|
Heating Fuel
|
Natural Gas |
|
Heating Type
|
Forced Air |
|
Stories Total
|
1 |
|
Size Interior
|
1,111 Ft2 |
|
Type
|
House |
|
Utility Water
|
Municipal Water |
Parking
Land
|
Access Type
|
Road Access |
|
Acreage
|
No |
|
Land Amenities
|
Park, Place Of Worship, Playground, Public Transit, Schools, Shopping |
|
Sewer
|
Municipal Sewage System |
|
Size Depth
|
112 Ft |
|
Size Frontage
|
45 Ft |
|
Size Total Text
|
Under 1/2 Acre |
|
Zoning Description
|
Sr1 |
Rooms
| Level |
Type |
Length |
Width |
Dimensions |
|
Basement |
Storage |
|
|
7'0'' x 2'10'' |
|
Basement |
Workshop |
|
|
16'10'' x 11'0'' |
|
Basement |
Utility Room |
|
|
11'2'' x 8'4'' |
|
Basement |
3pc Bathroom |
|
|
8'6'' x 7'5'' |
|
Basement |
Recreation Room |
|
|
24'11'' x 22'8'' |
|
Main Level |
4pc Bathroom |
|
|
10'3'' x 5'8'' |
|
Main Level |
Bedroom |
|
|
9'6'' x 9'3'' |
|
Main Level |
Bedroom |
|
|
12'9'' x 9'10'' |
|
Main Level |
Primary Bedroom |
|
|
13'3'' x 10'3'' |
|
Main Level |
Dining Room |
|
|
9'4'' x 9'3'' |
|
Main Level |
Kitchen |
|
|
13'8'' x 12'0'' |
|
Main Level |
Living Room |
|
|
15'11'' x 10'9'' |
https://www.realtor.ca/real-estate/28959645/621-sprucehurst-crescent-waterloo

