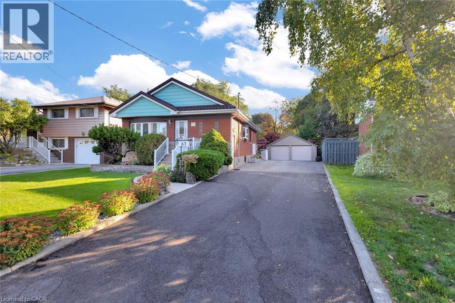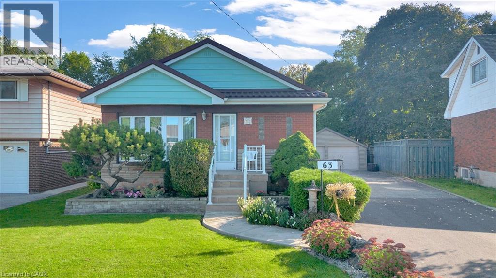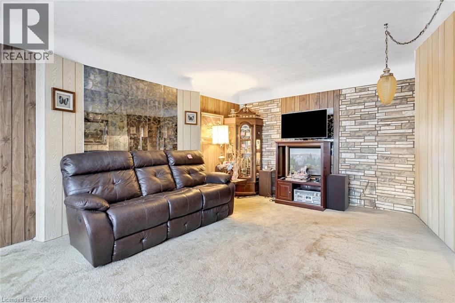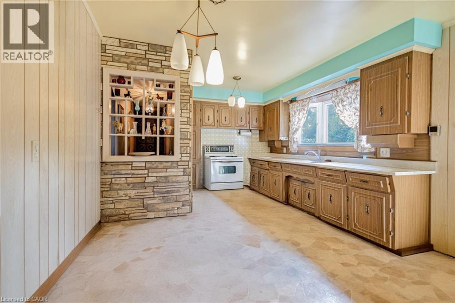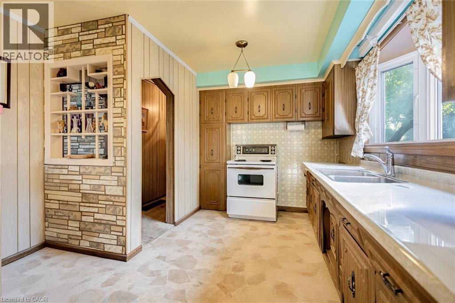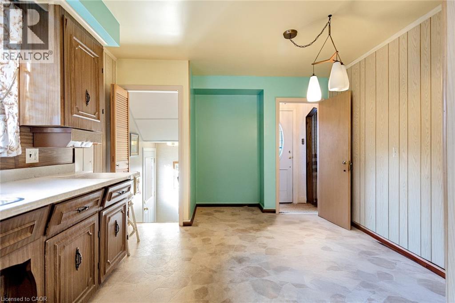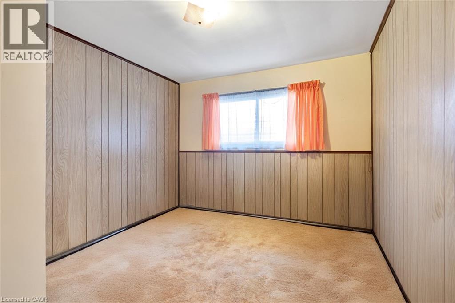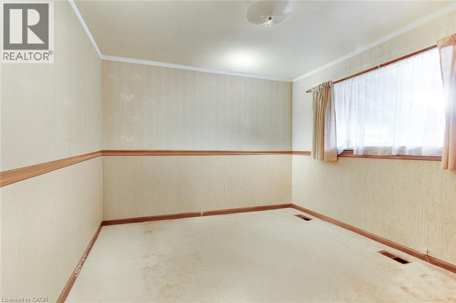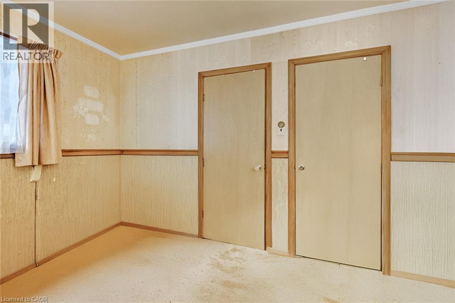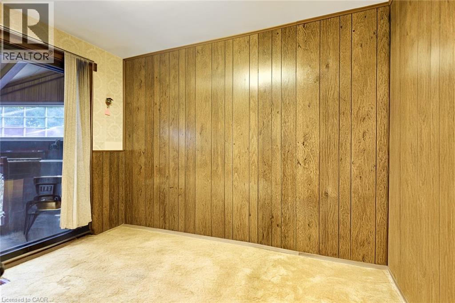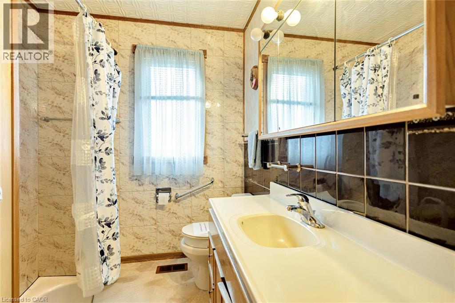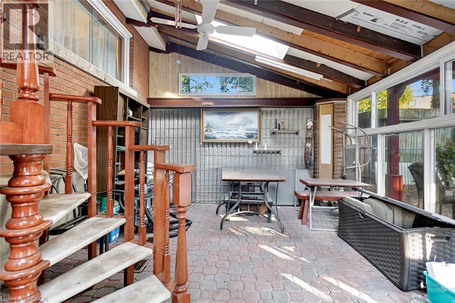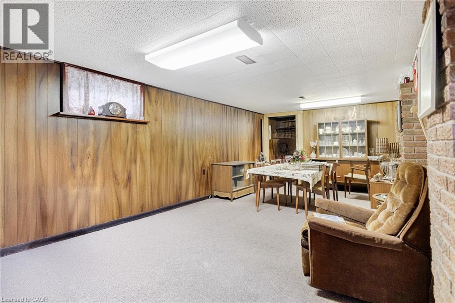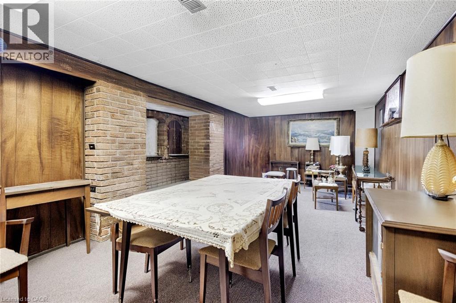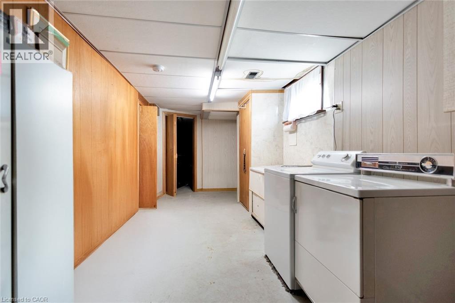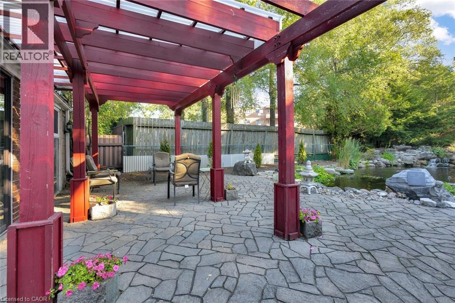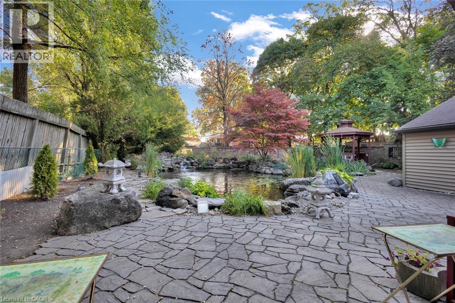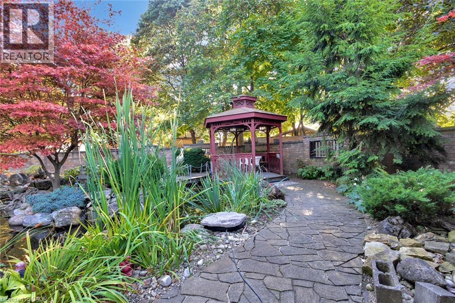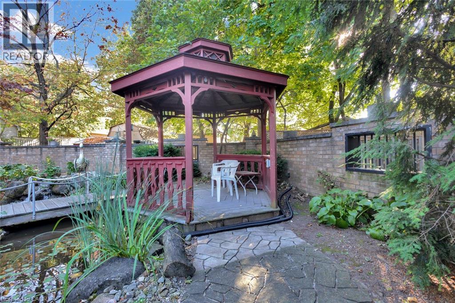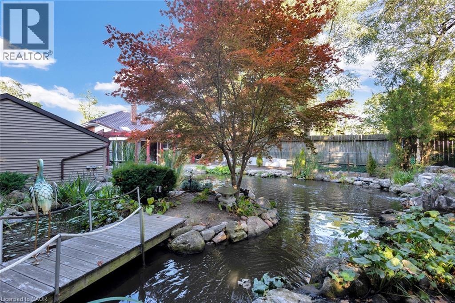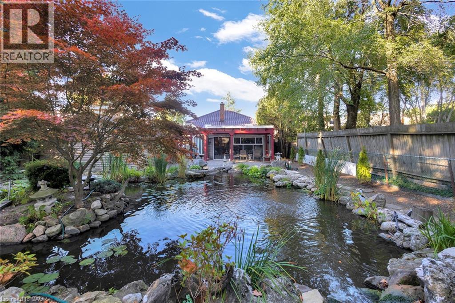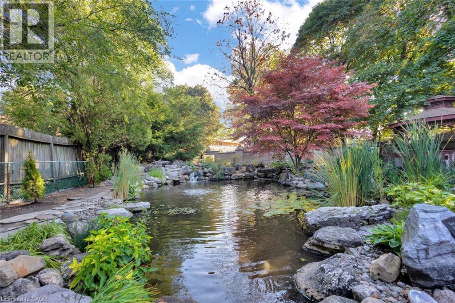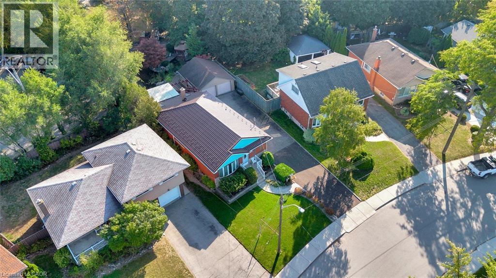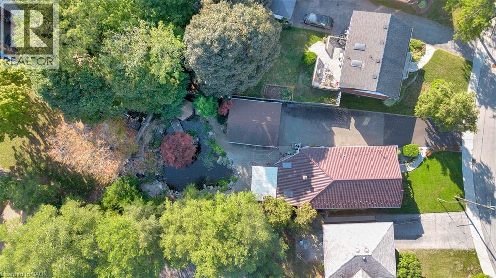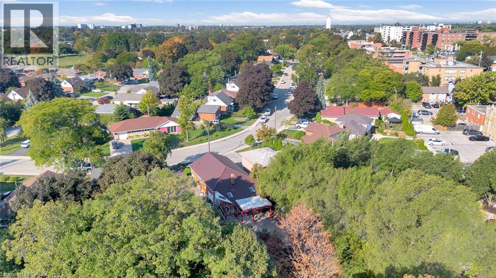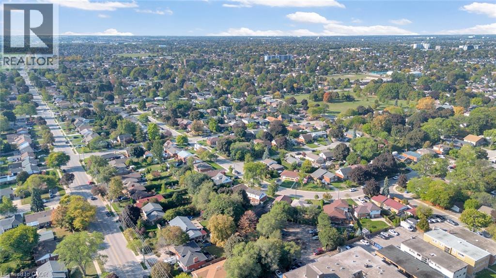3 Bedroom
1 Bathroom
1,092 ft2
Bungalow
Central Air Conditioning
Forced Air
$649,900
INCREDIBLE OPPORTUNITY in a beautiful, family-friendly mountain neighborhood! Perfect location and layout, ready for new owners to renovate to their taste. This detached 3-bedroom home features a large 2-car garage and a stunning private backyard oasis - truly a rare find. A cascading waterfall flows from a natural rock feature into a tranquil pond, with an enchanting island at its center. A thoughtfully designed stone patio leads you through the gate to a charming boardwalk connecting the cozy gazebo to the island - the perfect setting to relax, read, or entertain while surrounded by nature. The home also offers a separate entrance to the basement, ideal for creating an additional dwelling unit or enjoying extra living space. (id:8999)
Property Details
|
MLS® Number
|
40776138 |
|
Property Type
|
Single Family |
|
Amenities Near By
|
Place Of Worship, Public Transit, Schools |
|
Community Features
|
Community Centre |
|
Features
|
Paved Driveway, Gazebo |
|
Parking Space Total
|
8 |
Building
|
Bathroom Total
|
1 |
|
Bedrooms Above Ground
|
3 |
|
Bedrooms Total
|
3 |
|
Appliances
|
Dryer, Refrigerator, Stove, Washer |
|
Architectural Style
|
Bungalow |
|
Basement Development
|
Finished |
|
Basement Type
|
Full (finished) |
|
Constructed Date
|
1956 |
|
Construction Style Attachment
|
Detached |
|
Cooling Type
|
Central Air Conditioning |
|
Exterior Finish
|
Brick, Vinyl Siding |
|
Foundation Type
|
Block |
|
Heating Type
|
Forced Air |
|
Stories Total
|
1 |
|
Size Interior
|
1,092 Ft2 |
|
Type
|
House |
|
Utility Water
|
Municipal Water |
Parking
Land
|
Acreage
|
No |
|
Land Amenities
|
Place Of Worship, Public Transit, Schools |
|
Sewer
|
Municipal Sewage System |
|
Size Depth
|
175 Ft |
|
Size Frontage
|
45 Ft |
|
Size Total Text
|
Under 1/2 Acre |
|
Zoning Description
|
C |
Rooms
| Level |
Type |
Length |
Width |
Dimensions |
|
Basement |
Studio |
|
|
15'6'' x 11'0'' |
|
Basement |
Workshop |
|
|
14'0'' x 11'0'' |
|
Basement |
Laundry Room |
|
|
14'4'' x 8'5'' |
|
Basement |
Recreation Room |
|
|
24'5'' x 11'0'' |
|
Main Level |
Sunroom |
|
|
19'0'' x 14'0'' |
|
Main Level |
4pc Bathroom |
|
|
8'0'' x 6'6'' |
|
Main Level |
Primary Bedroom |
|
|
11'4'' x 10'7'' |
|
Main Level |
Bedroom |
|
|
11'5'' x 10'7'' |
|
Main Level |
Bedroom |
|
|
10'9'' x 9'2'' |
|
Main Level |
Living Room |
|
|
18'1'' x 11'7'' |
|
Main Level |
Eat In Kitchen |
|
|
17'4'' x 11'7'' |
https://www.realtor.ca/real-estate/28963311/63-hardale-crescent-hamilton

